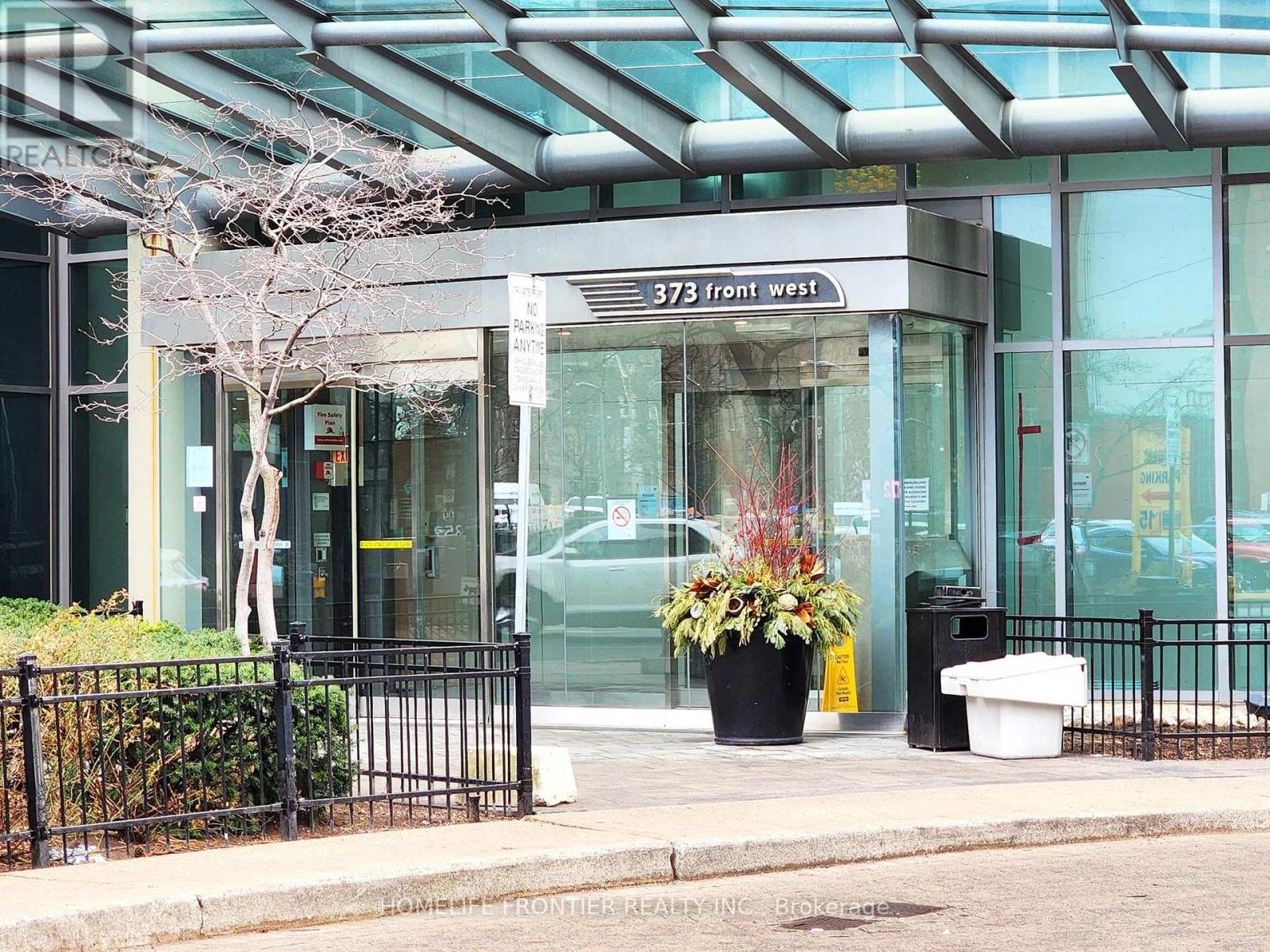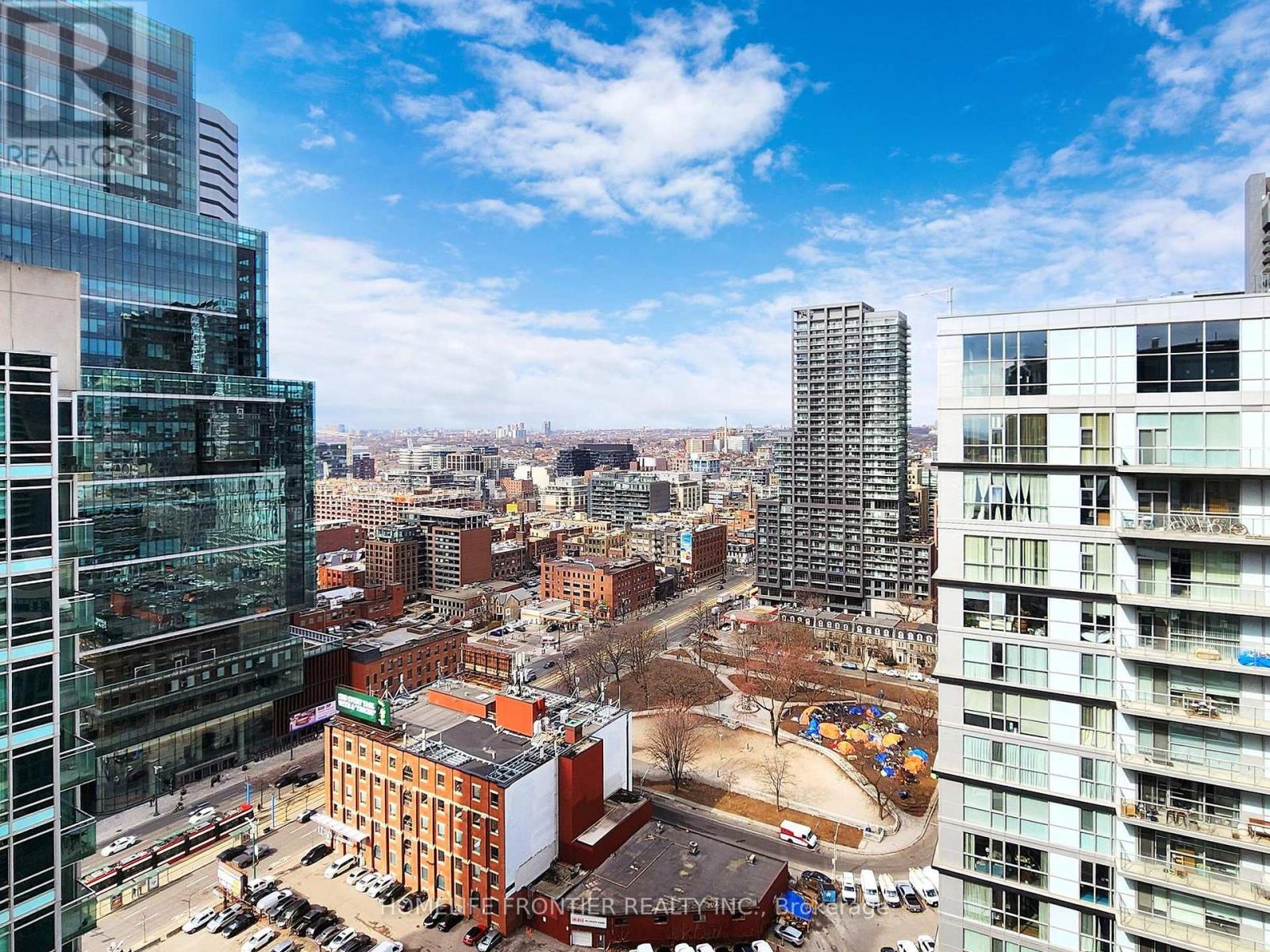3202 - 373 Front Street W Toronto, Ontario M5V 3R7
$669,800Maintenance, Common Area Maintenance, Heat, Electricity, Insurance, Parking, Water
$564 Monthly
Maintenance, Common Area Maintenance, Heat, Electricity, Insurance, Parking, Water
$564 MonthlyAmazing Location In Cityplace With Walking Distance To Rogers Centre, Entertainment District & Financial District. DowntownPenthouse Living W/Floor-To-Ceiling Windows Framing Lake Ontario Views,1BR + Den Condo with 9' ceiling , Has A Very Functional Layout ForDowntown Living , vinyl Flooring Throughout , Layout To Accommodate A Spacious Home Office And Some Of The Most Extensive Amenities InThe City , Functional Kitchen W/Full-Sized Stainless-Steel Appliances, granite counter Is Ideal For Home Cooks. Located Just Minutes Walk ToThe Finance & Entertainment Districts. Beautiful west View Without Obstacle , This Building Has First-Class Amenities: Olympic-Size IndoorPool, Whirlpool, Spa, Sauna, Outdoor Bbq Area, Rec Room, Exercise Room, Free Fitness Classes, Basketball Court, Security System, VisitorParking And More. **** EXTRAS **** One Parking Space And Locker Included. All Utilities Covered In Maintenance Fees (id:24801)
Property Details
| MLS® Number | C9514700 |
| Property Type | Single Family |
| Community Name | Waterfront Communities C1 |
| AmenitiesNearBy | Park, Public Transit |
| CommunityFeatures | Pet Restrictions, Community Centre |
| Features | Balcony |
| ParkingSpaceTotal | 1 |
| PoolType | Indoor Pool |
Building
| BathroomTotal | 1 |
| BedroomsAboveGround | 1 |
| BedroomsBelowGround | 1 |
| BedroomsTotal | 2 |
| Amenities | Security/concierge, Exercise Centre, Sauna, Visitor Parking, Storage - Locker |
| Appliances | Blinds, Dishwasher, Dryer, Freezer, Microwave, Range, Refrigerator, Stove, Washer |
| CoolingType | Central Air Conditioning |
| FlooringType | Vinyl, Ceramic |
| HeatingFuel | Natural Gas |
| HeatingType | Forced Air |
| SizeInterior | 599.9954 - 698.9943 Sqft |
| Type | Apartment |
Parking
| Underground |
Land
| Acreage | No |
| LandAmenities | Park, Public Transit |
Rooms
| Level | Type | Length | Width | Dimensions |
|---|---|---|---|---|
| Flat | Living Room | 5.88 m | 2.32 m | 5.88 m x 2.32 m |
| Flat | Dining Room | 3.97 m | 2.72 m | 3.97 m x 2.72 m |
| Flat | Kitchen | 2.49 m | 2.32 m | 2.49 m x 2.32 m |
| Flat | Den | 5.88 m | 2.9 m | 5.88 m x 2.9 m |
| Flat | Primary Bedroom | 3.17 m | 3.01 m | 3.17 m x 3.01 m |
| Flat | Bathroom | Measurements not available |
Interested?
Contact us for more information
Elena Shapiro
Salesperson
7620 Yonge Street Unit 400
Thornhill, Ontario L4J 1V9







































