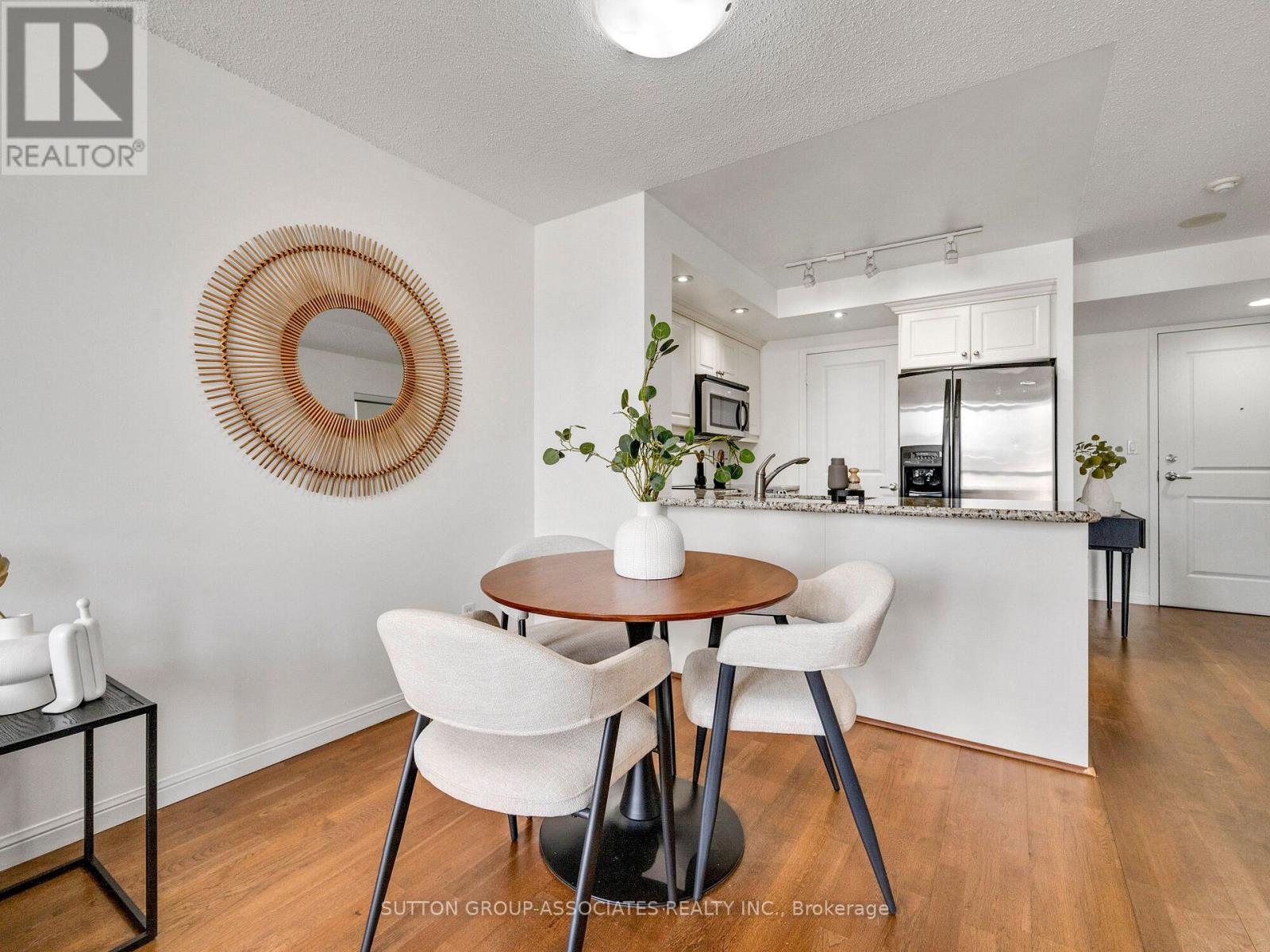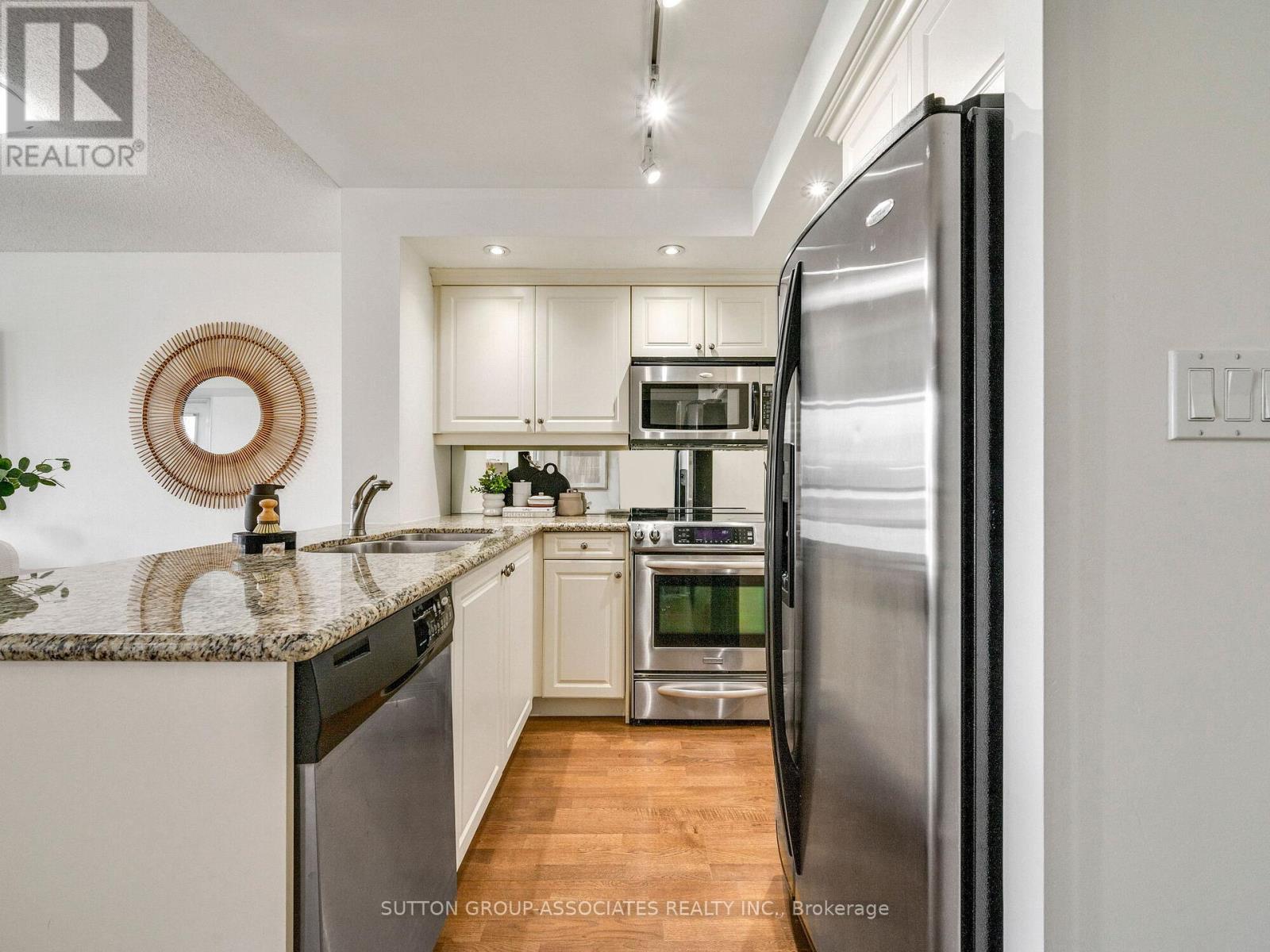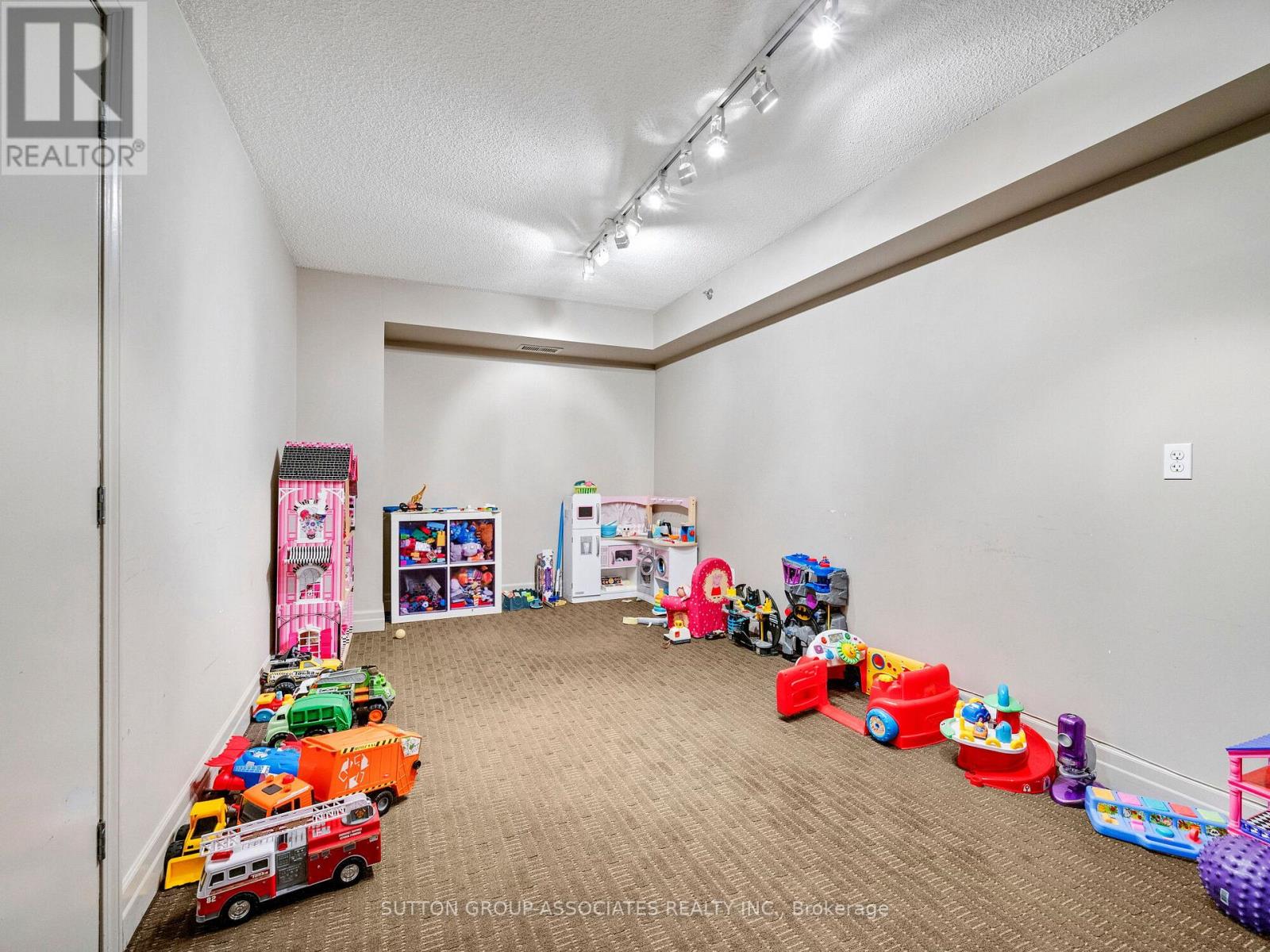320 - 900 Mount Pleasant Road Toronto, Ontario M4P 3J9
$599,000Maintenance, Heat, Water, Insurance
$553.10 Monthly
Maintenance, Heat, Water, Insurance
$553.10 MonthlyWelcome to Suite 320 at 900 Mount Pleasant Rd., a move-in ready gem located in the heart of midtown Toronto's vibrant community. This charming 1-bedroom, 1-bathroom condo offers a comfortable living space, perfectly blending convenience and modern living. As you enter, you'll be greeted by an open and inviting layout designed to maximize every inch of space. The unit features beautiful hardwood floors and boasts unobstructed east facing views that flood the living area with natural light, creating a bright and positive atmosphere throughout the day. The kitchen is equipped with full-size appliances, allowing for both functionality and style, while offering an excellent opportunity for you to add your own personal touch. Moving through to the cozy bedroom, you'll find plenty of room to unwind after a long day, with ample space for customization to suit your tastes. Ideally situated, this condo is just a quick walk to the future Eglinton LRT, making it an ideal location for both commuters and those who love to explore the city. Enjoy the convenience of nearby shops, boutiques, and a variety of restaurants offering diverse culinary experiences. (id:24801)
Property Details
| MLS® Number | C11967274 |
| Property Type | Single Family |
| Neigbourhood | Davisville |
| Community Name | Mount Pleasant West |
| Community Features | Pet Restrictions |
| Features | Balcony, Carpet Free, In Suite Laundry |
Building
| Bathroom Total | 1 |
| Bedrooms Above Ground | 1 |
| Bedrooms Total | 1 |
| Amenities | Visitor Parking, Party Room, Exercise Centre, Security/concierge, Separate Heating Controls, Storage - Locker |
| Appliances | Dishwasher, Dryer, Microwave, Refrigerator, Stove, Washer, Window Coverings |
| Cooling Type | Central Air Conditioning |
| Exterior Finish | Brick |
| Flooring Type | Hardwood, Tile |
| Heating Fuel | Natural Gas |
| Heating Type | Heat Pump |
| Size Interior | 500 - 599 Ft2 |
| Type | Apartment |
Parking
| Underground |
Land
| Acreage | No |
Rooms
| Level | Type | Length | Width | Dimensions |
|---|---|---|---|---|
| Main Level | Living Room | 4.77 m | 3.05 m | 4.77 m x 3.05 m |
| Main Level | Dining Room | 4.77 m | 3.05 m | 4.77 m x 3.05 m |
| Main Level | Kitchen | 2.57 m | 2.48 m | 2.57 m x 2.48 m |
| Main Level | Bedroom | 3.42 m | 2.86 m | 3.42 m x 2.86 m |
| Main Level | Laundry Room | 2.48 m | 0.99 m | 2.48 m x 0.99 m |
Contact Us
Contact us for more information
Joseph Tucci
Salesperson
www.joseph-tucci.com
358 Davenport Road
Toronto, Ontario M5R 1K6
(416) 966-0300
(416) 966-0080












































