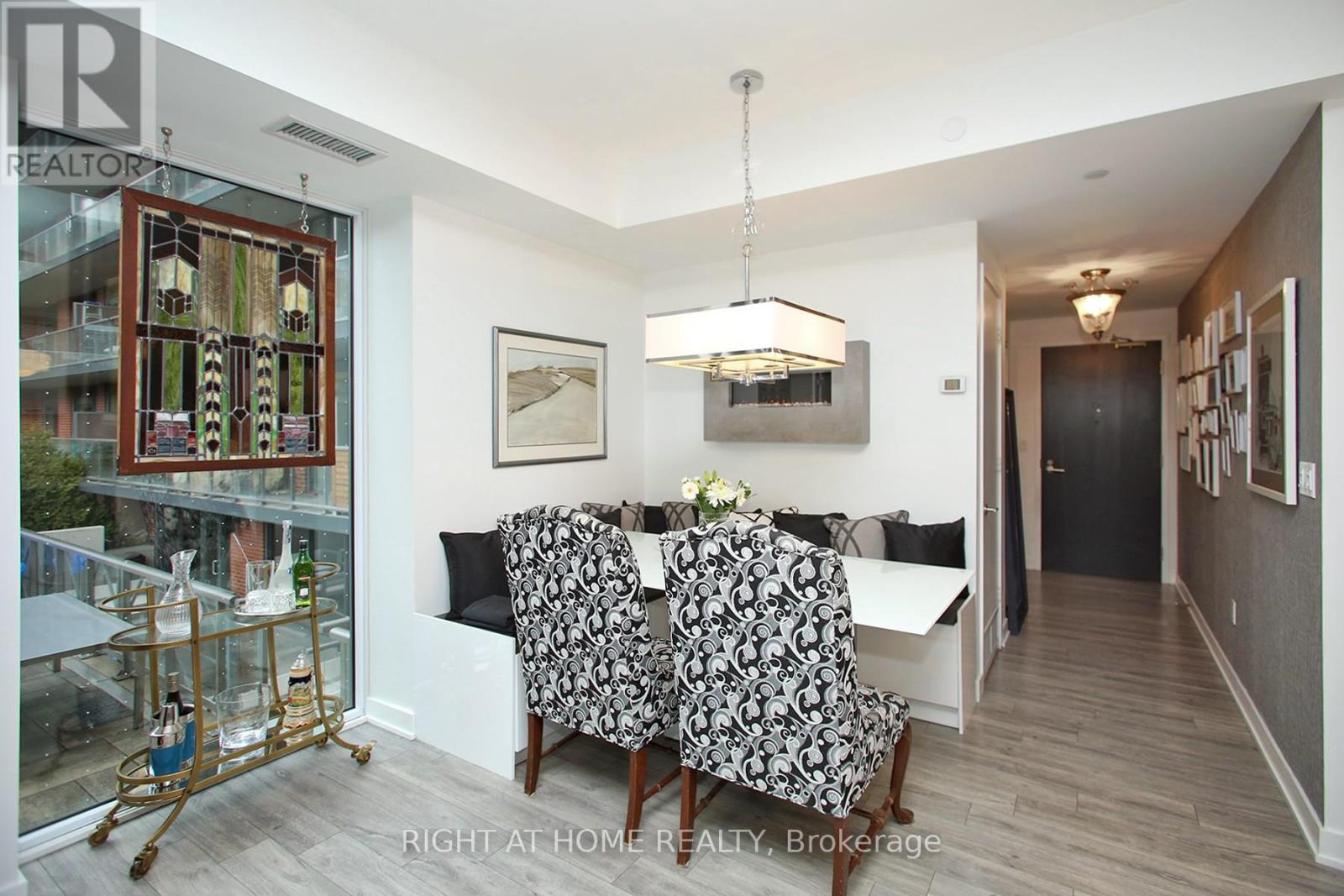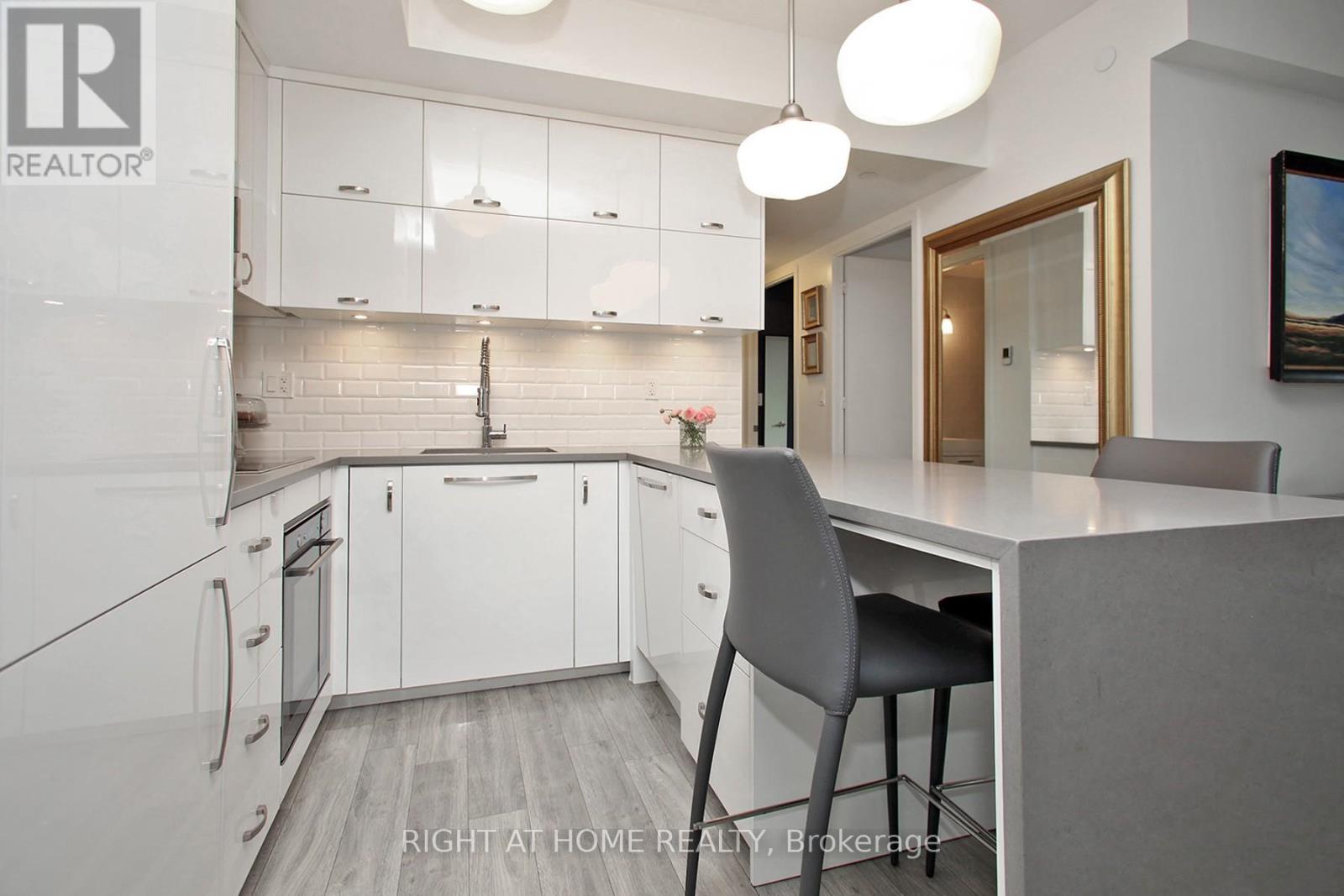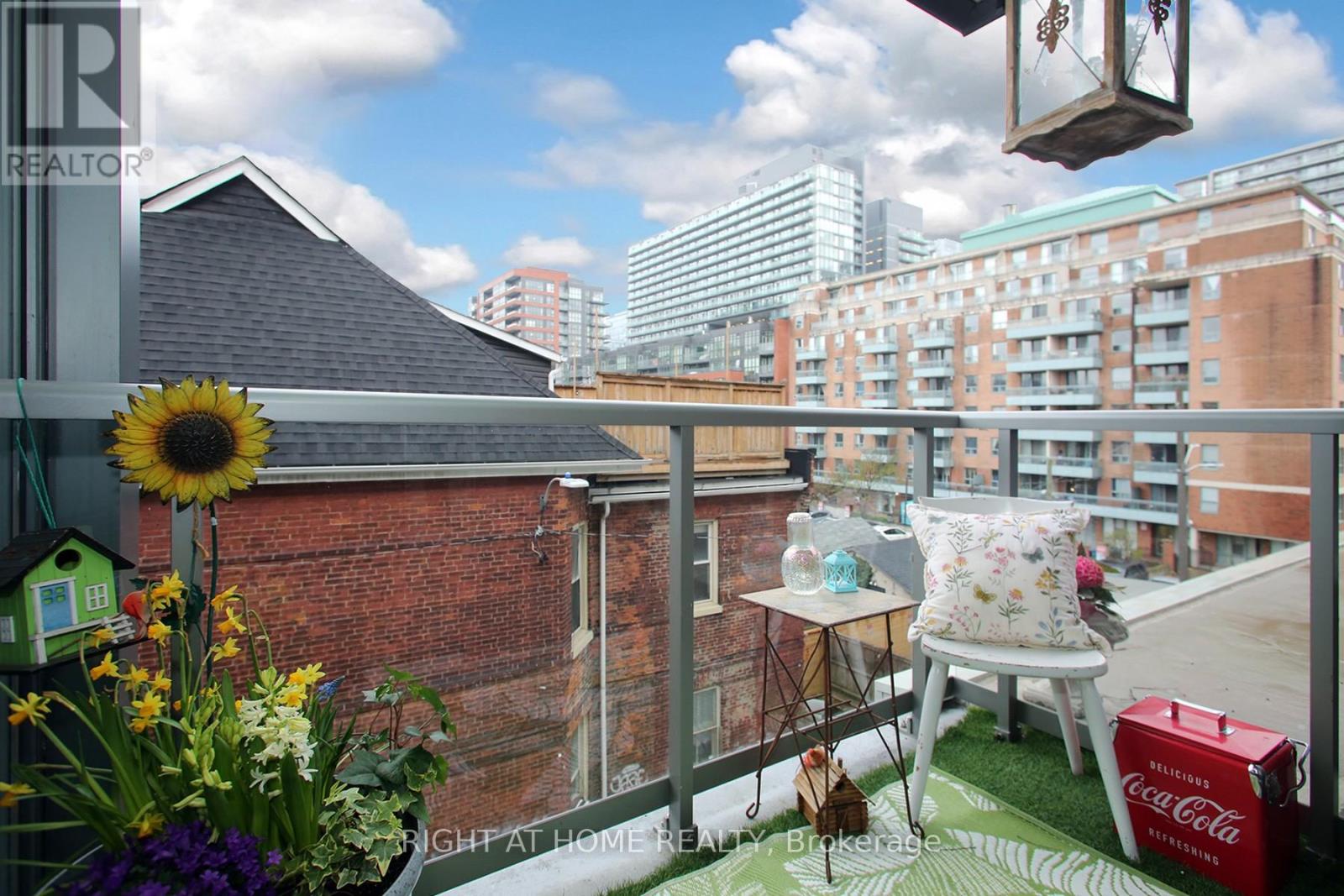320 - 106 Dovercourt Road Toronto, Ontario M6J 0G4
$1,149,000Maintenance, Water, Insurance, Common Area Maintenance, Heat
$868.70 Monthly
Maintenance, Water, Insurance, Common Area Maintenance, Heat
$868.70 MonthlyWelcome Home To The Heart Of West Queen West. This Rare Over 1000 SQFT Corner Suite Offers Top Quality Finishes and Vibrant Living. Boasting Views Of The City and Well Planned Floor Plan, is a Perfect Space For Hosting Elegant Dinner Parties Or An Afternoon Barbecue. Dazzling Array of Windows Throughout This Spacious True 3 Bedroom Suite That are Designed With Sunshine in Mind and Perfect For Entertaining And Gatherings. Soaring 9 Ft Ceilings, Gleaming 6 Inch Plank Flooring and Spacious Eating Area And Walkout To Balcony Views. The Designer Kitchen Features Built-In Appliances With Quartz Counter Tops, Large Island With Waterfall Edges and Pendant Lighting. The Sizeable Primary Bedroom Features a Double Closet With Organizers and Wall Sconce Lighting. Mirrored Closet Doors on All Closet Doors. Amenities Include Concierge, Exercise Rm, Party Rm, Visitor Parking & Rooftop Patio. Located Steps To Vibrant Queen West Shops, TTC, Energetic Nightlife, Trinity Bellwoods Park, & More. (id:24801)
Property Details
| MLS® Number | C9307698 |
| Property Type | Single Family |
| Community Name | Trinity-Bellwoods |
| Amenities Near By | Schools, Public Transit, Hospital, Park |
| Community Features | Pet Restrictions |
| Features | Balcony, Carpet Free, In Suite Laundry |
| Parking Space Total | 1 |
Building
| Bathroom Total | 2 |
| Bedrooms Above Ground | 3 |
| Bedrooms Total | 3 |
| Amenities | Security/concierge, Recreation Centre, Party Room, Visitor Parking, Fireplace(s), Separate Heating Controls |
| Appliances | Range |
| Cooling Type | Central Air Conditioning |
| Exterior Finish | Brick Facing, Steel |
| Fire Protection | Alarm System, Security Guard, Smoke Detectors |
| Fireplace Present | Yes |
| Flooring Type | Hardwood |
| Heating Fuel | Natural Gas |
| Heating Type | Heat Pump |
| Size Interior | 1,000 - 1,199 Ft2 |
| Type | Apartment |
Parking
| Underground |
Land
| Acreage | No |
| Land Amenities | Schools, Public Transit, Hospital, Park |
Rooms
| Level | Type | Length | Width | Dimensions |
|---|---|---|---|---|
| Flat | Living Room | 5.55 m | 3.62 m | 5.55 m x 3.62 m |
| Flat | Dining Room | 5.55 m | 3.62 m | 5.55 m x 3.62 m |
| Flat | Kitchen | 2.44 m | 2.44 m | 2.44 m x 2.44 m |
| Flat | Primary Bedroom | 3.44 m | 2.87 m | 3.44 m x 2.87 m |
| Flat | Bedroom 2 | 2.99 m | 2.8 m | 2.99 m x 2.8 m |
| Flat | Bedroom 3 | 2.99 m | 2.44 m | 2.99 m x 2.44 m |
Contact Us
Contact us for more information
Enzo Buono
Salesperson
1550 16th Avenue Bldg B Unit 3 & 4
Richmond Hill, Ontario L4B 3K9
(905) 695-7888
(905) 695-0900






























