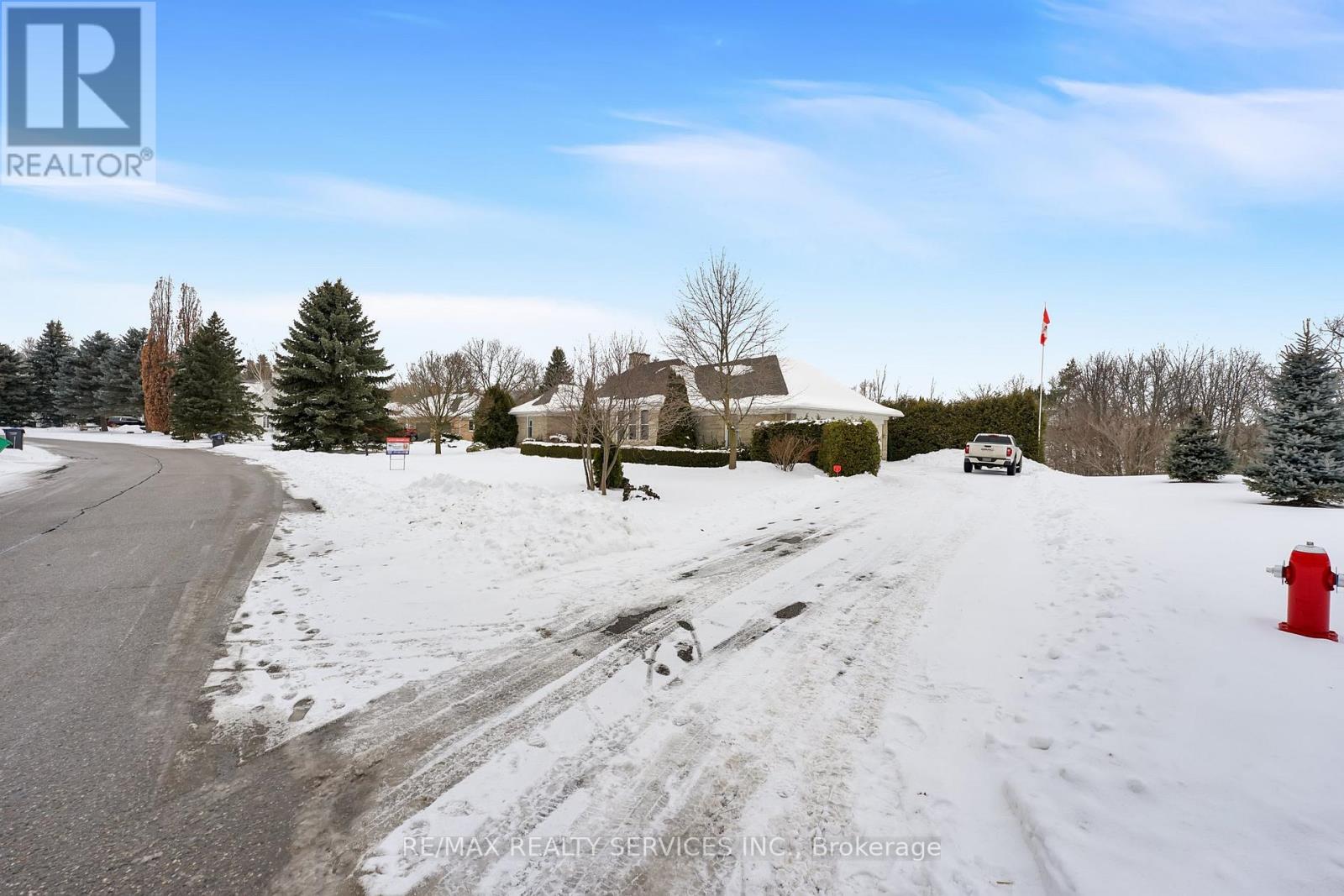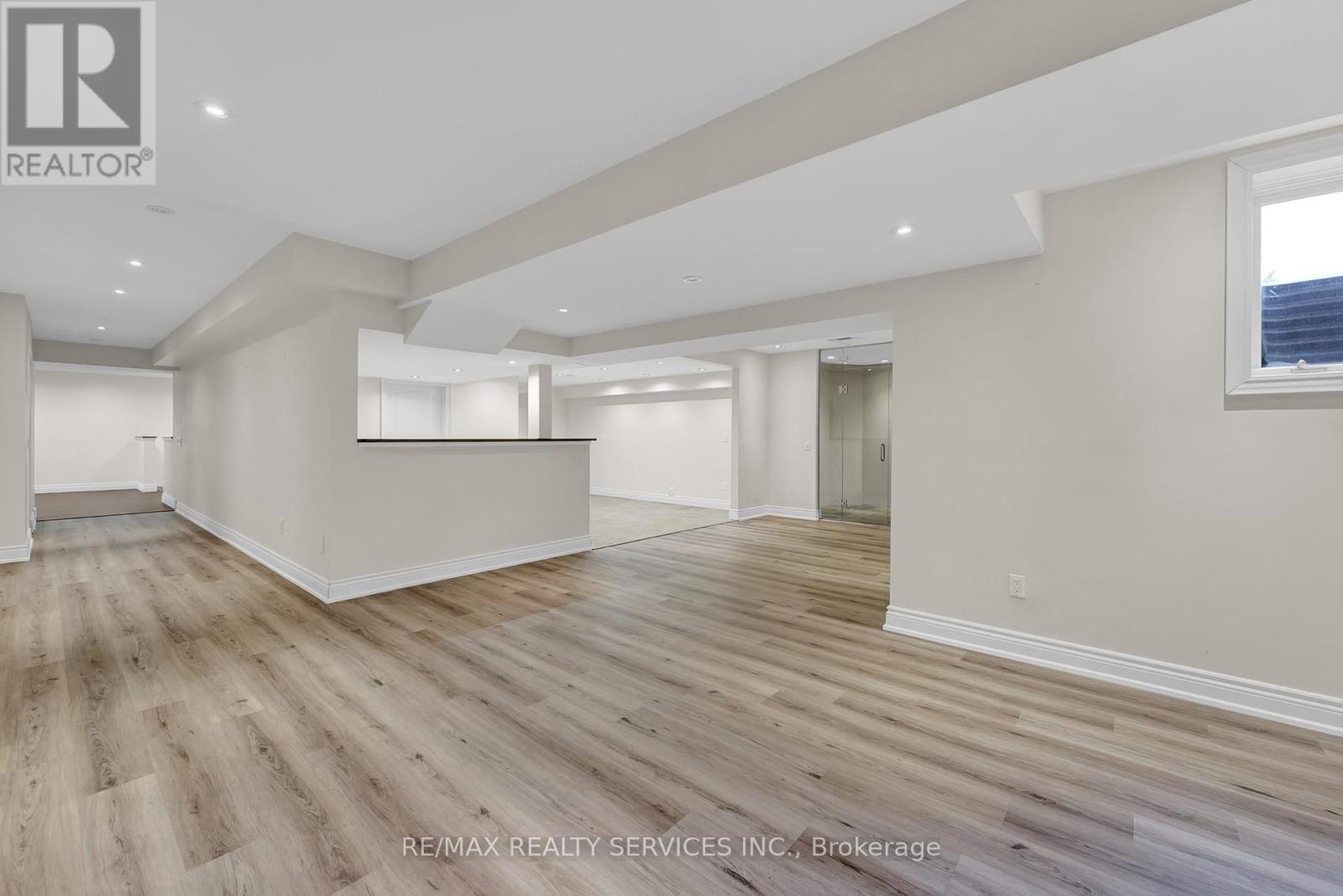32 West Village Drive Caledon, Ontario L7C 1H3
$4,200 Monthly
In the quaint, quiet, desirable enclave of Caledon in the heart of Inglewood estate subdivision with private setting. Close to the disc. Upgraded custom kitchen with granite sunken family room with floor to ceiling, stone fireplace, formal living and Living and dining room create added private living space. Spacious bedrooms. Huge finished lower level and bonus loft above the triple car garage. Gorgeous views tenant must maintain home. And property family inquiries only. **EXTRAS** Fridge, Stove, Dishwasher, Electric garage, door opener,all electric light fixtures, washer, dryer,central vac,water softener. (id:24801)
Property Details
| MLS® Number | W11956472 |
| Property Type | Single Family |
| Community Name | Inglewood |
| Parking Space Total | 9 |
Building
| Bathroom Total | 3 |
| Bedrooms Above Ground | 3 |
| Bedrooms Total | 3 |
| Architectural Style | Bungalow |
| Basement Development | Finished |
| Basement Type | N/a (finished) |
| Construction Style Attachment | Attached |
| Cooling Type | Central Air Conditioning |
| Exterior Finish | Stone |
| Fireplace Present | Yes |
| Flooring Type | Hardwood, Parquet |
| Foundation Type | Stone |
| Half Bath Total | 1 |
| Heating Fuel | Natural Gas |
| Heating Type | Forced Air |
| Stories Total | 1 |
| Type | Row / Townhouse |
| Utility Water | Municipal Water |
Parking
| Attached Garage |
Land
| Acreage | No |
| Sewer | Septic System |
Rooms
| Level | Type | Length | Width | Dimensions |
|---|---|---|---|---|
| Basement | Bedroom | 6.2 m | 4.15 m | 6.2 m x 4.15 m |
| Lower Level | Recreational, Games Room | 7.4 m | 6.74 m | 7.4 m x 6.74 m |
| Lower Level | Playroom | 18 m | 4.61 m | 18 m x 4.61 m |
| Main Level | Living Room | 5.43 m | 4.3937 m | 5.43 m x 4.3937 m |
| Main Level | Dining Room | 5.03 m | 3.23 m | 5.03 m x 3.23 m |
| Main Level | Family Room | 6.1 m | 5.83 m | 6.1 m x 5.83 m |
| Main Level | Kitchen | 7.99 m | 3.66 m | 7.99 m x 3.66 m |
| Main Level | Primary Bedroom | 4.97 m | 4.33 m | 4.97 m x 4.33 m |
| Main Level | Bedroom 2 | 3.87 m | 3.66 m | 3.87 m x 3.66 m |
| Main Level | Bedroom 3 | 5 m | 3.66 m | 5 m x 3.66 m |
| Upper Level | Utility Room | 6.83 m | 5.6 m | 6.83 m x 5.6 m |
| Upper Level | Loft | Measurements not available |
https://www.realtor.ca/real-estate/27878276/32-west-village-drive-caledon-inglewood-inglewood
Contact Us
Contact us for more information
Julianne Budd
Broker
www.jbudd.ca/
295 Queen Street East
Brampton, Ontario L6W 3R1
(905) 456-1000
(905) 456-1924




















