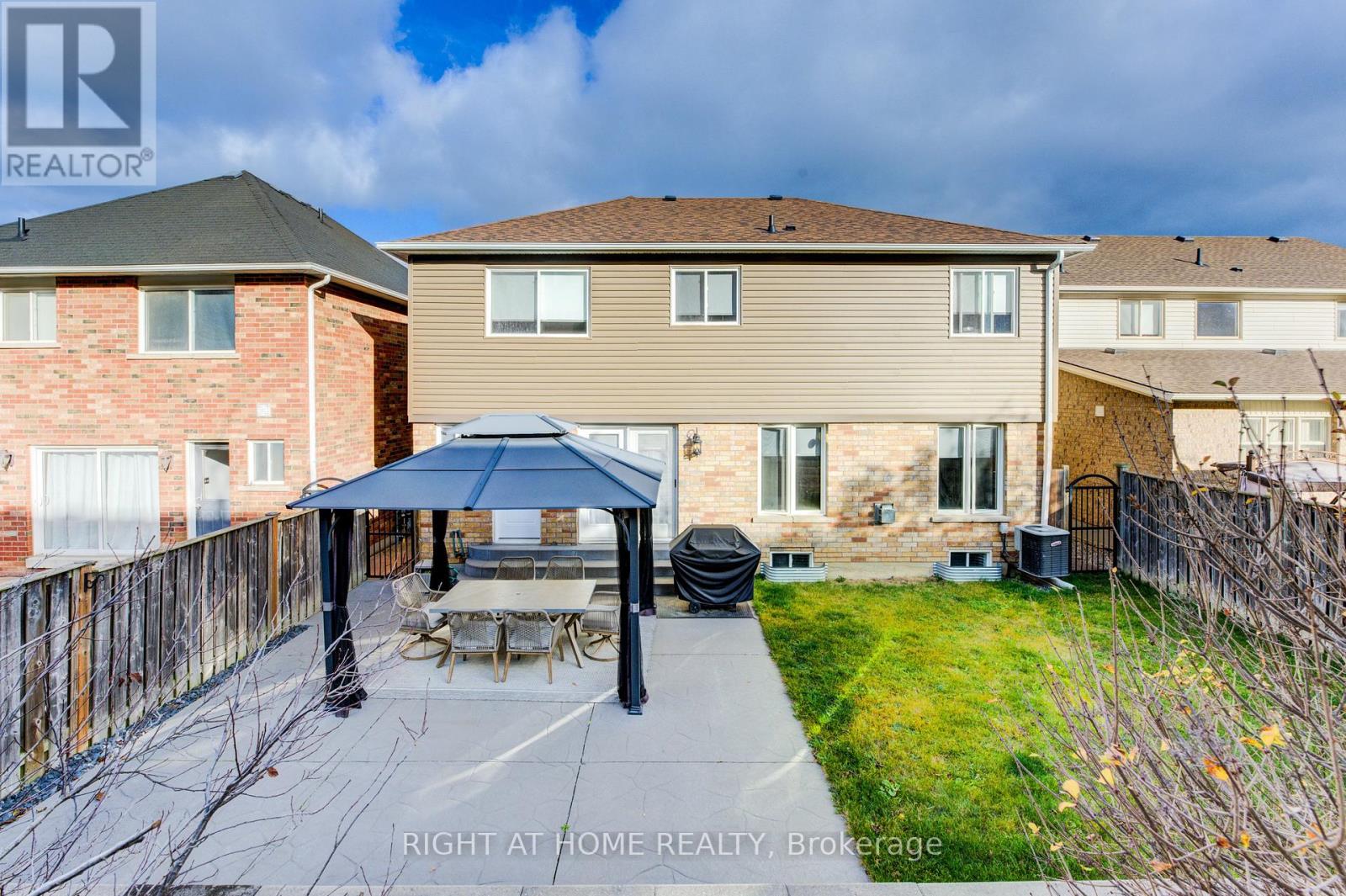32 Triller Avenue Cambridge, Ontario N1P 1J8
$1,100,000
Welcome to 32 Triller Ave, Cambridge!Step into this spacious 6-bedroom, 4-bathroom home offering over 3200 sq. ft. of beautifully finished living space! Perfect for growing families or those who love to entertain, this home boasts modern comforts and plenty of room to relax.Enjoy the convenience of being just minutes from shopping, groceries, scenic trails, and top-rated schools. Its the ideal blend of comfort and location!Book your private showing today this one wont last long! ** This is a linked property.** (id:24801)
Property Details
| MLS® Number | X11929735 |
| Property Type | Single Family |
| Parking Space Total | 4 |
Building
| Bathroom Total | 4 |
| Bedrooms Above Ground | 6 |
| Bedrooms Total | 6 |
| Appliances | Oven - Built-in, Water Heater, Dishwasher, Dryer, Microwave, Refrigerator, Stove, Washer |
| Basement Development | Finished |
| Basement Type | N/a (finished) |
| Construction Style Attachment | Detached |
| Cooling Type | Central Air Conditioning |
| Exterior Finish | Vinyl Siding, Brick |
| Fireplace Present | Yes |
| Foundation Type | Poured Concrete |
| Half Bath Total | 1 |
| Heating Fuel | Natural Gas |
| Heating Type | Forced Air |
| Stories Total | 2 |
| Size Interior | 2,000 - 2,500 Ft2 |
| Type | House |
| Utility Water | Municipal Water |
Parking
| Attached Garage |
Land
| Acreage | No |
| Sewer | Sanitary Sewer |
| Size Depth | 98 Ft ,4 In |
| Size Frontage | 44 Ft |
| Size Irregular | 44 X 98.4 Ft |
| Size Total Text | 44 X 98.4 Ft |
Utilities
| Cable | Installed |
| Sewer | Installed |
https://www.realtor.ca/real-estate/27816853/32-triller-avenue-cambridge
Contact Us
Contact us for more information
Ryan Fogarty
Salesperson
(905) 565-9200
(905) 565-6677











































