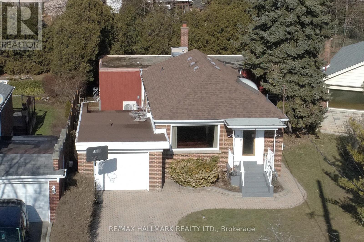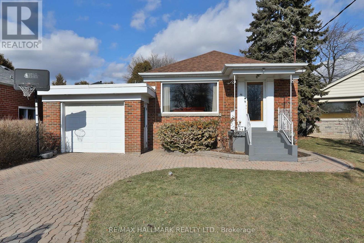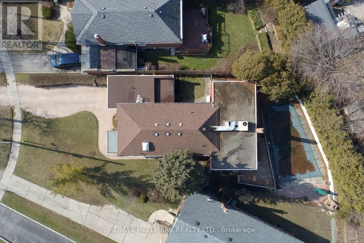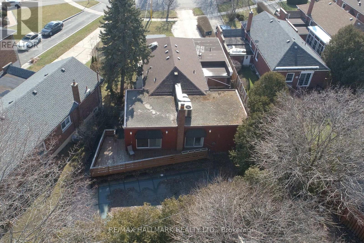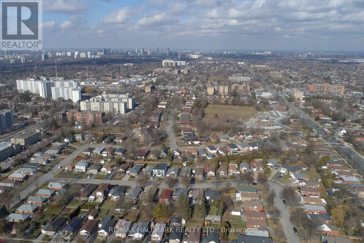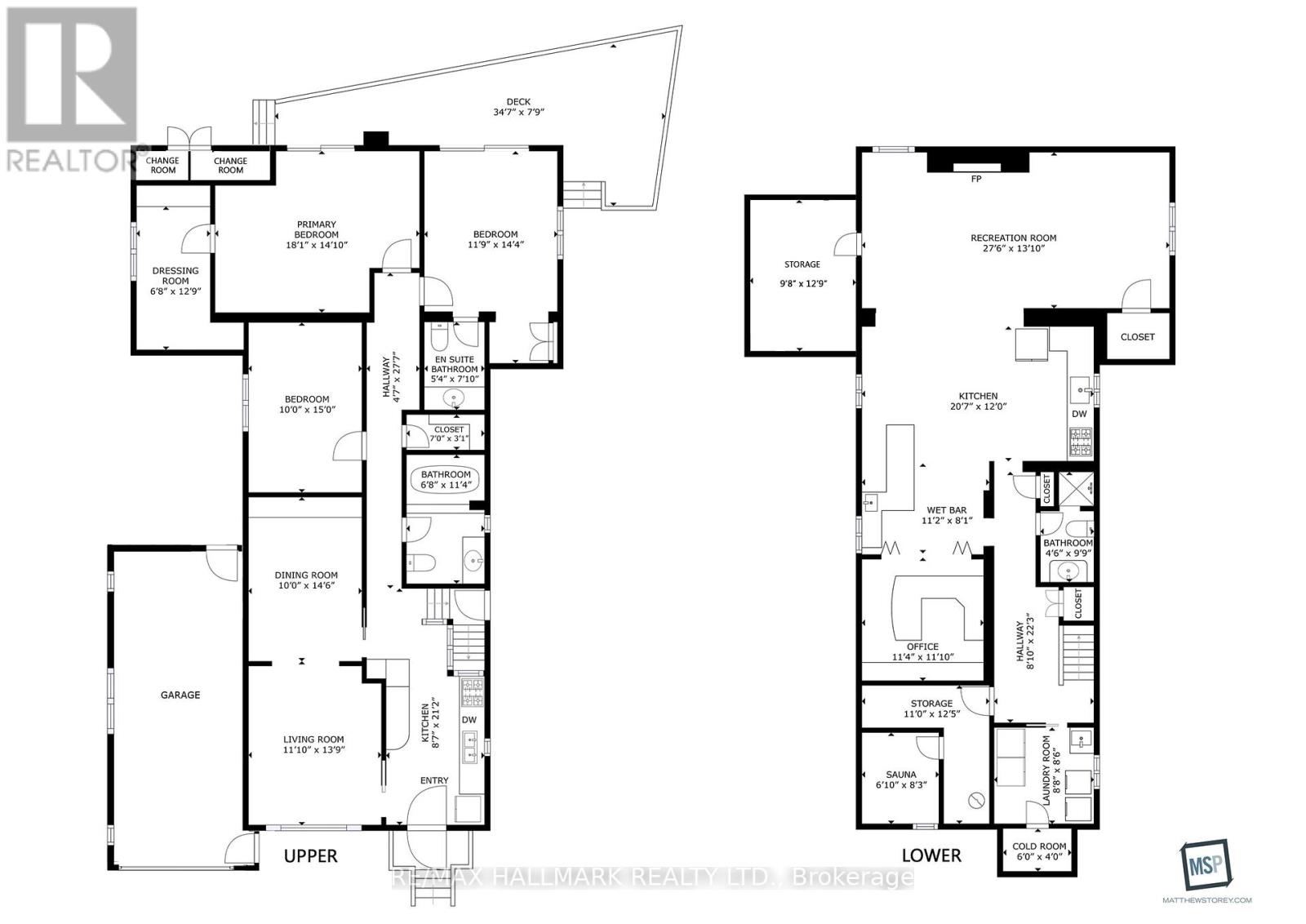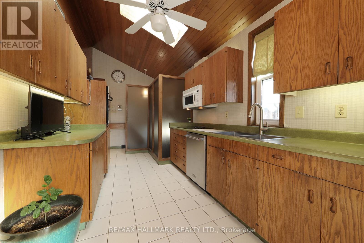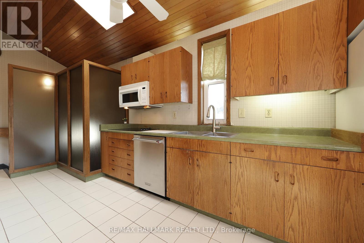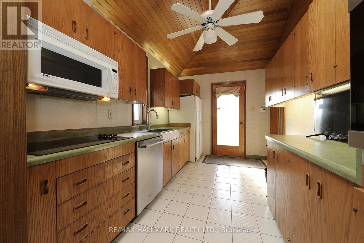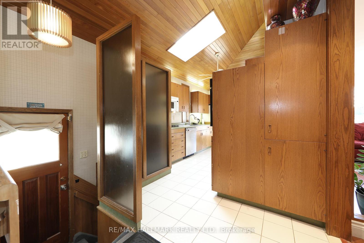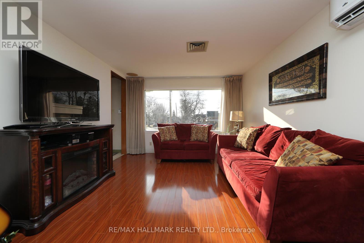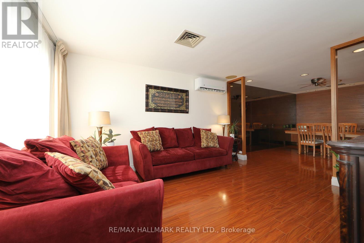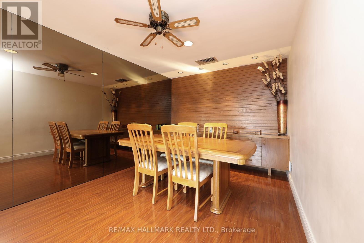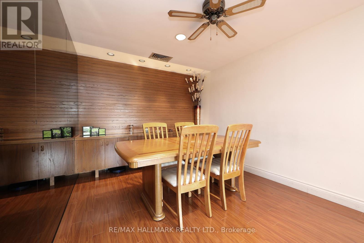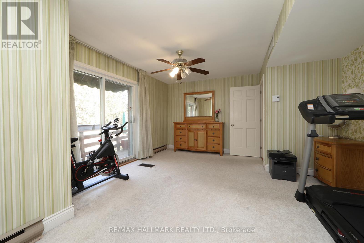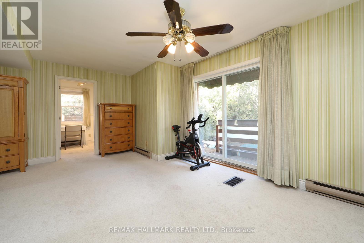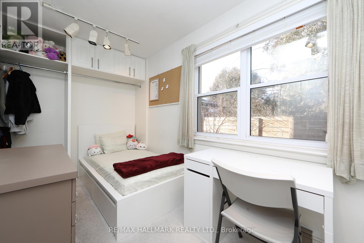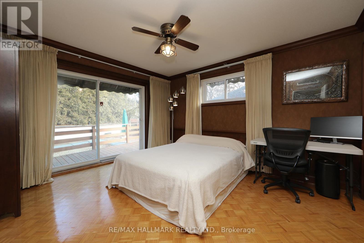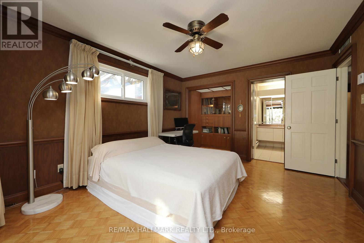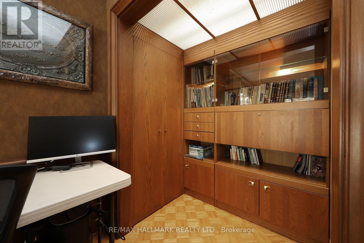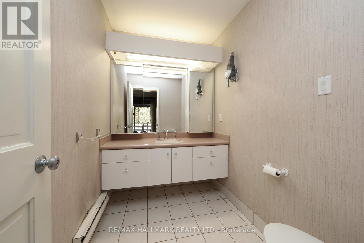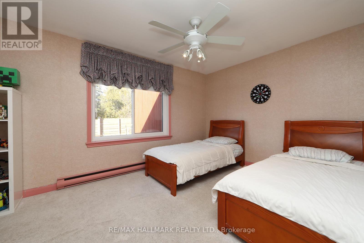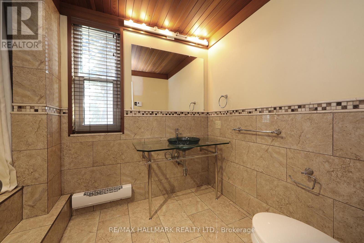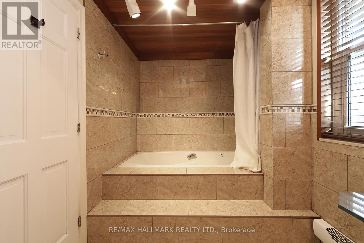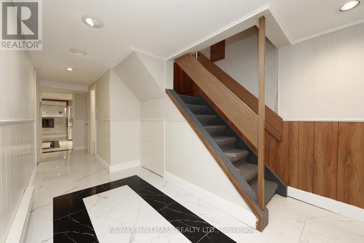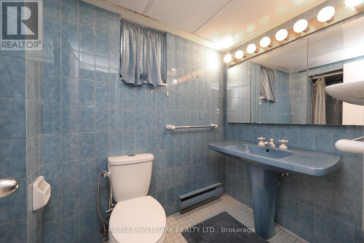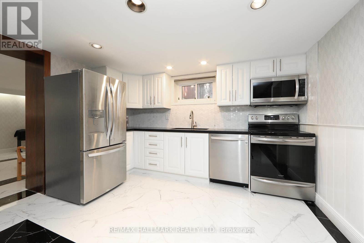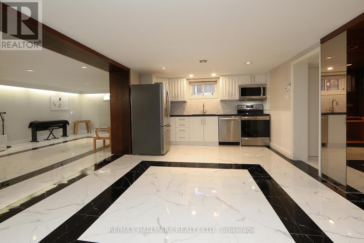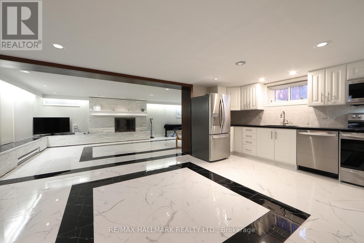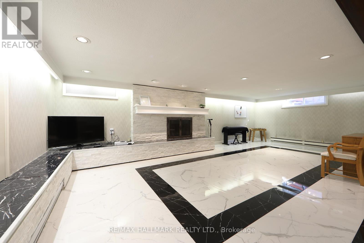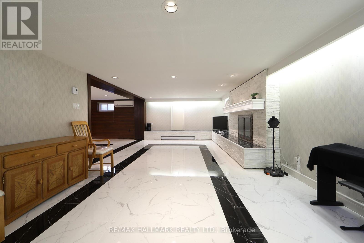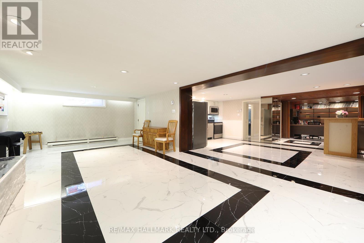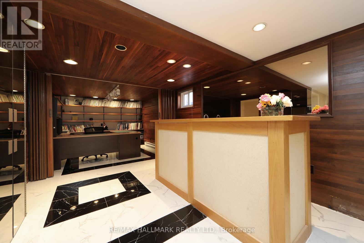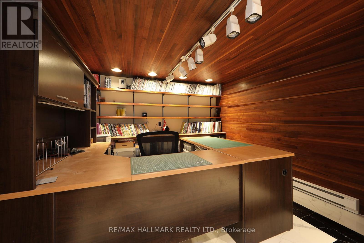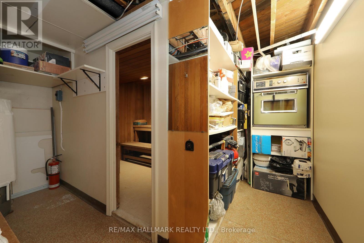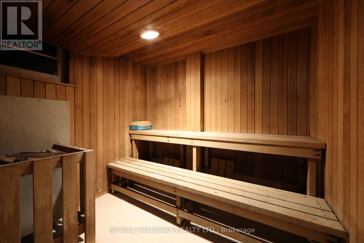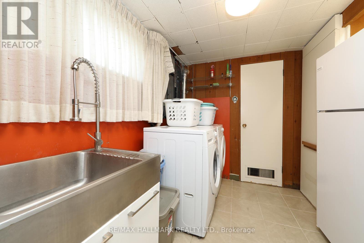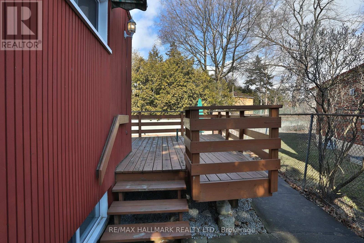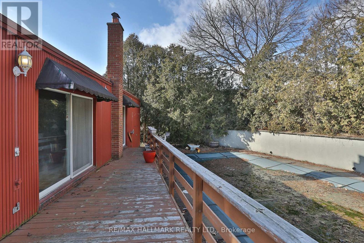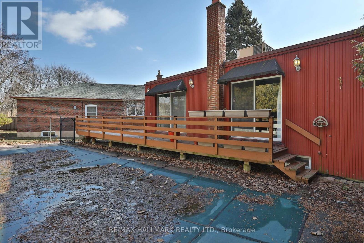32 Shandara Cres Toronto, Ontario M1R 1E9
$1,249,900
Classic Wexford Bungalow With Approx. 700 Sq.Ft. Addition!! Pie-shaped Lot In A Much Sought-after Neighbourhood. (If You Know, You Know) Main Level Includes Laminate Hardwood Flrs, Ceramic Floors, Pot Lights, 5 Ceiling Fans, Large Kit. W/Built-in Appliances, Spacious Liv & Din Areas, Updated 4pc Mn Bath, 3 Spacious Bdrms, 2 Bdrms Have Walkouts To The Elevated Deck That O/L's Yard And The Heated I/G Pool & Brick BBQ. Updated Triple Pane Windows (excl Liv). A Sep. Side Ent. To Finished Bsmt W/Excellent Income Potential Incls Gorgeous Porcelain Floors, A Beautiful New Kit., Large Recreation Area, Wet Bar, Office (Could be a bedroom), 3-pc Bath & Common Lndry, Sauna, Cantina And loads Of storage! Single Attached Garage With Handy Rear Door Walk-out To The Yard. Home has Excellent Possibilities For An End-user Or Someone Looking To Top-Up An Existing Bungalow! Please Review Matterport/Floor Plans/ Photos/Virtual Tour/Site Plan (79). **** EXTRAS **** 2 FrIdges; Cooktop Stv; 2 B/I Ovens; Stv; 2 B/I Microwave W/Exh. fans; 2 B/i Dws; Wshr; Dryr; All Win Covs.; All Elfs; Pot Lights; Trac Lights; Five(5)C/Fans; Heat Pump; Mn.Flr. AC&E; Supplemental EBB; Sauna&E; Heated I/G Pool&E; Brick BBQ! (id:24801)
Property Details
| MLS® Number | E8210058 |
| Property Type | Single Family |
| Community Name | Wexford-Maryvale |
| Parking Space Total | 4 |
| Pool Type | Inground Pool |
Building
| Bathroom Total | 3 |
| Bedrooms Above Ground | 3 |
| Bedrooms Total | 3 |
| Architectural Style | Bungalow |
| Basement Development | Finished |
| Basement Features | Separate Entrance |
| Basement Type | N/a (finished) |
| Construction Style Attachment | Detached |
| Cooling Type | Central Air Conditioning |
| Exterior Finish | Brick |
| Fireplace Present | Yes |
| Stories Total | 1 |
| Type | House |
Parking
| Attached Garage |
Land
| Acreage | No |
| Size Irregular | 37.83 X 132.52 Ft ; North: 73.93' East: 151.87' |
| Size Total Text | 37.83 X 132.52 Ft ; North: 73.93' East: 151.87' |
Rooms
| Level | Type | Length | Width | Dimensions |
|---|---|---|---|---|
| Basement | Recreational, Games Room | 8.38 m | 4.21 m | 8.38 m x 4.21 m |
| Basement | Kitchen | 6.24 m | 3.65 m | 6.24 m x 3.65 m |
| Basement | Office | 3.59 m | 3.45 m | 3.59 m x 3.45 m |
| Ground Level | Living Room | 4.19 m | 3.44 m | 4.19 m x 3.44 m |
| Ground Level | Dining Room | 4.39 m | 3.04 m | 4.39 m x 3.04 m |
| Ground Level | Kitchen | 5.18 m | 2.28 m | 5.18 m x 2.28 m |
| Ground Level | Primary Bedroom | 5.48 m | 4.52 m | 5.48 m x 4.52 m |
| Ground Level | Bedroom 2 | 4.26 m | 3.58 m | 4.26 m x 3.58 m |
| Ground Level | Bedroom 3 | 4.41 m | 3.04 m | 4.41 m x 3.04 m |
https://www.realtor.ca/real-estate/26716340/32-shandara-cres-toronto-wexford-maryvale
Interested?
Contact us for more information
John C. Kennedy
Salesperson
www.johnckennedy.com/

685 Sheppard Ave E #401
Toronto, Ontario M2K 1B6
(416) 494-7653
(416) 494-0016


