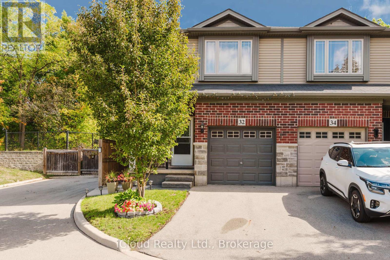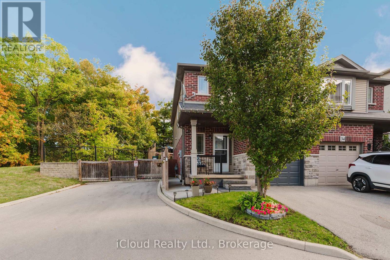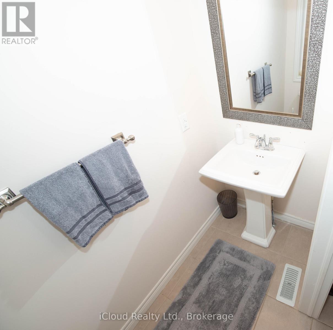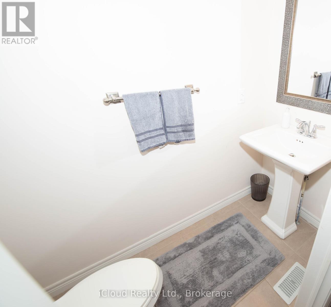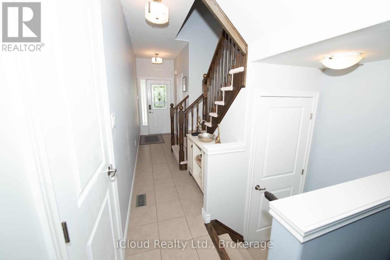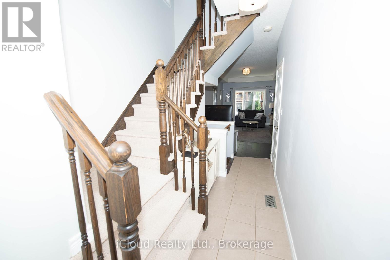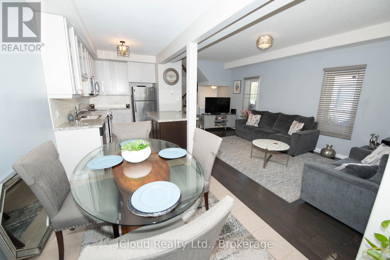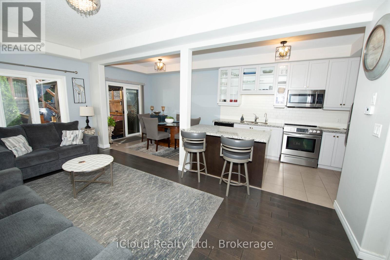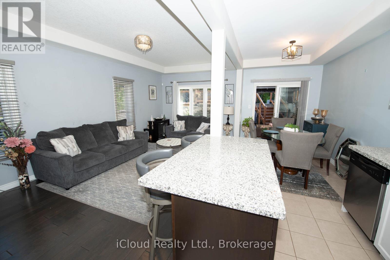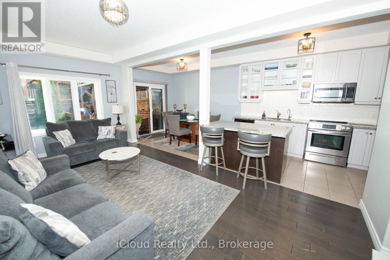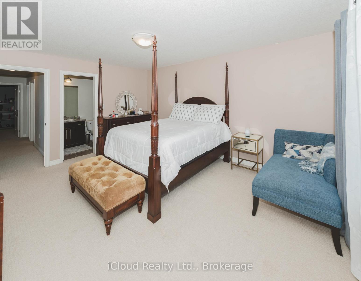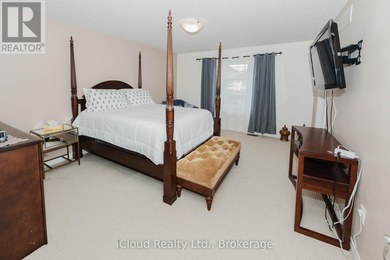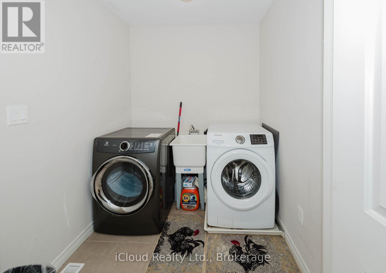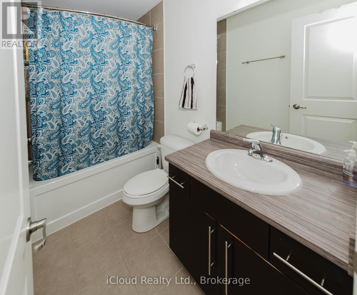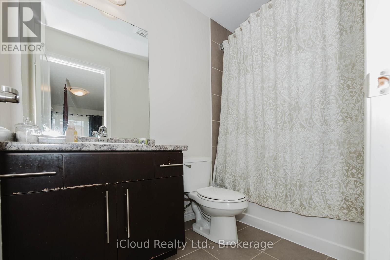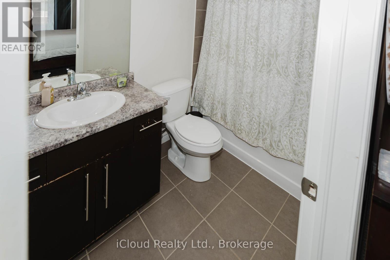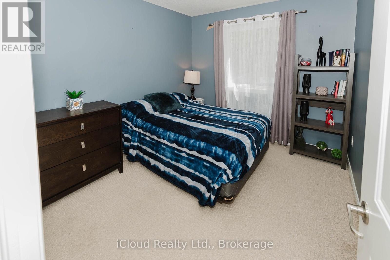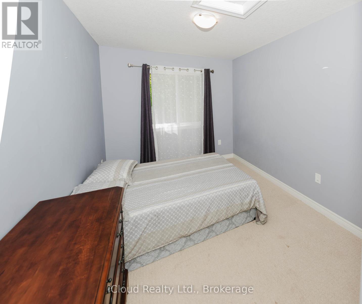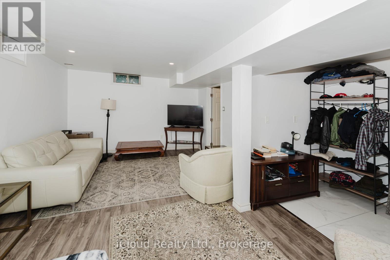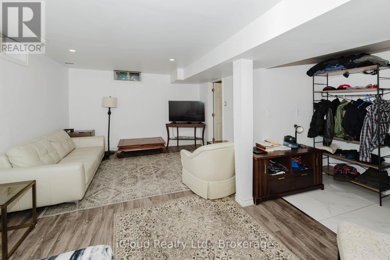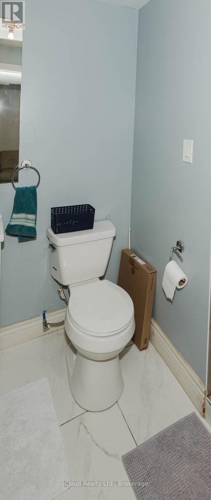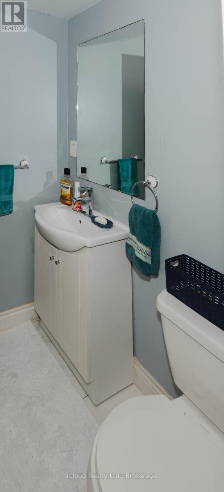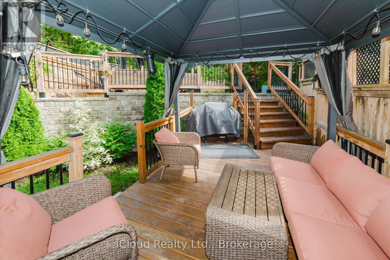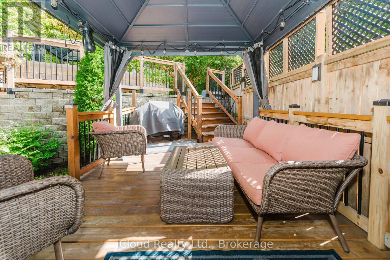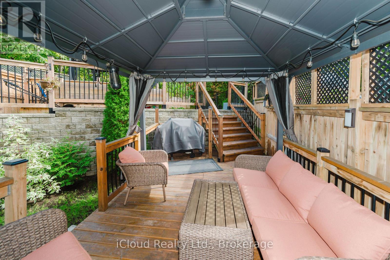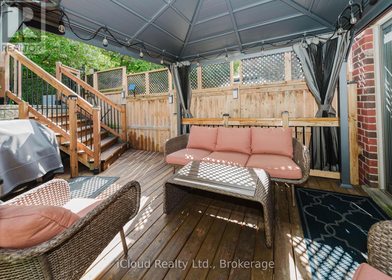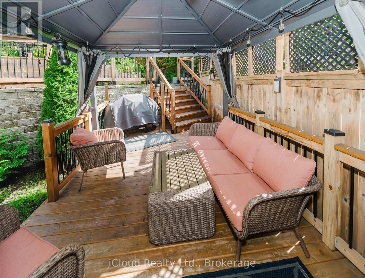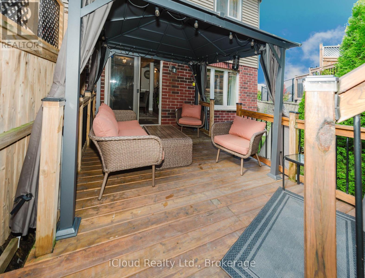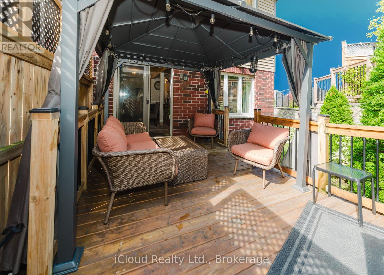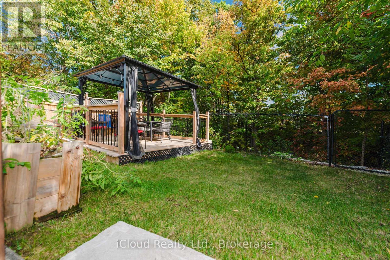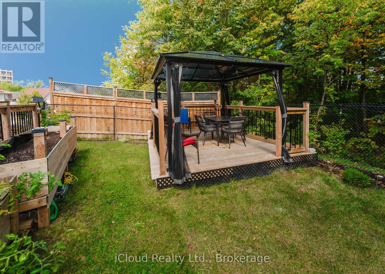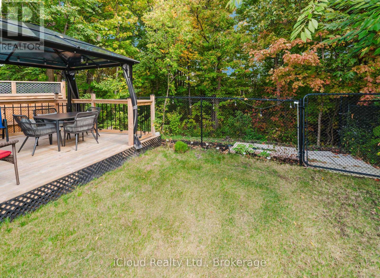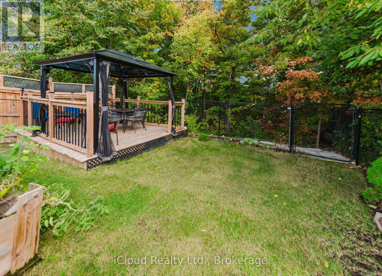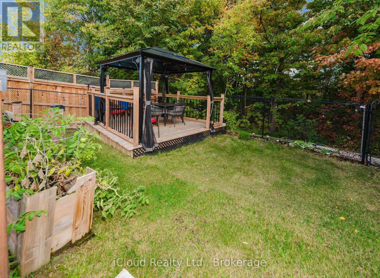32 Rolling Lane Hamilton, Ontario L8K 0A1
$799,000Maintenance, Parcel of Tied Land
$150 Monthly
Maintenance, Parcel of Tied Land
$150 MonthlyStunning Semi-Detached backing onto gorgeous greenspace! This wonderfully maintained Homes offers 1428 Sq ft of serene, comfortable living in the desirable Gershome community (MPAC). Situated on a premium lot that is backing onto a lush green space with mature trees. No expense was spared in turning this backyard into a multi-level oasis. The layout of the interior of this home is modern and practical, boasting 9-foot ceiling. The main floor features a well appointed kitchen with upgraded cupboards, undermount sink, quartz countertops, and tile backsplash. The second floor features a large primary bedroom boasting a 4-piece ensuite, large windows and a large walk-in closet. Two additional bedrooms are served by another 4-piece bathroom. The basement is partially finished with a full 3 piece washroom. This property is also conveniently located just minutes away from shops, parks, schools and the highway. Book a visit today. The property is stunning inside and outside!! (id:24801)
Property Details
| MLS® Number | X12438786 |
| Property Type | Single Family |
| Community Name | Gershome |
| Equipment Type | Water Heater, Water Softener |
| Features | Cul-de-sac, Wooded Area, Gazebo |
| Parking Space Total | 2 |
| Rental Equipment Type | Water Heater, Water Softener |
| Structure | Deck, Porch |
Building
| Bathroom Total | 4 |
| Bedrooms Above Ground | 3 |
| Bedrooms Below Ground | 1 |
| Bedrooms Total | 4 |
| Age | 6 To 15 Years |
| Appliances | Dishwasher, Dryer, Hood Fan, Stove, Refrigerator |
| Basement Development | Finished |
| Basement Type | N/a (finished) |
| Construction Style Attachment | Semi-detached |
| Cooling Type | Central Air Conditioning |
| Exterior Finish | Brick |
| Foundation Type | Concrete |
| Half Bath Total | 1 |
| Heating Fuel | Natural Gas |
| Heating Type | Forced Air |
| Stories Total | 2 |
| Size Interior | 1,100 - 1,500 Ft2 |
| Type | House |
| Utility Water | Municipal Water |
Parking
| Garage |
Land
| Acreage | No |
| Landscape Features | Landscaped |
| Sewer | Sanitary Sewer |
| Size Depth | 100 Ft |
| Size Frontage | 40 Ft ,3 In |
| Size Irregular | 40.3 X 100 Ft |
| Size Total Text | 40.3 X 100 Ft |
Rooms
| Level | Type | Length | Width | Dimensions |
|---|---|---|---|---|
| Second Level | Primary Bedroom | 4.65 m | 4.01 m | 4.65 m x 4.01 m |
| Second Level | Bedroom 2 | 3.05 m | 3.35 m | 3.05 m x 3.35 m |
| Second Level | Bedroom 3 | 3.49 m | 2.89 m | 3.49 m x 2.89 m |
| Basement | Bathroom | 2.4 m | 1.88 m | 2.4 m x 1.88 m |
| Basement | Recreational, Games Room | 4.65 m | 4 m | 4.65 m x 4 m |
| Ground Level | Living Room | 11.86 m | 5.62 m | 11.86 m x 5.62 m |
| Ground Level | Dining Room | 9.69 m | 3.25 m | 9.69 m x 3.25 m |
| Ground Level | Kitchen | 7.12 m | 2.27 m | 7.12 m x 2.27 m |
https://www.realtor.ca/real-estate/28938625/32-rolling-lane-hamilton-gershome-gershome
Contact Us
Contact us for more information
Nicole Anderson
Salesperson
www.andersonandchristian.com/
272 Queen Street East
Brampton, Ontario L6V 1B9
(905) 454-1100
Sheldon Christian
Salesperson
(647) 701-3628
www.andersonandchristian.com/
www.facebook.com/Andersonandchristian?ref_type=bookmark
www.linkedin.com/in/sheldon-christian-379b4910/
1396 Don Mills Road Unit E101
Toronto, Ontario M3B 0A7
(416) 364-4776


