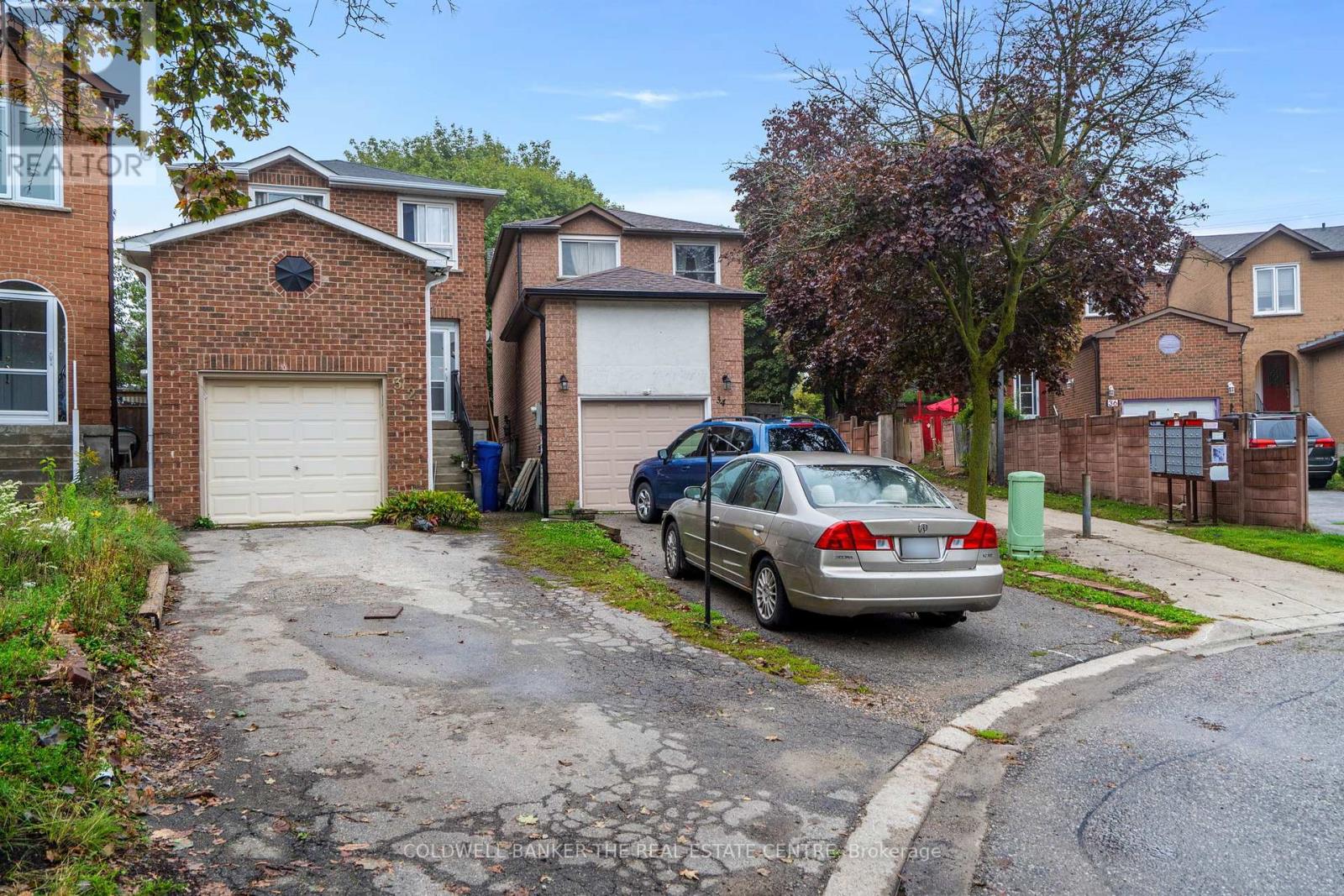32 Rejane Crescent Vaughan, Ontario L4J 5A1
4 Bedroom
3 Bathroom
1,100 - 1,500 ft2
Central Air Conditioning
Forced Air
$1,300,000
Beautiful 3-bedroom home in a highly sought-after area! Featuring a bright and spacious layout, modern finishes, and a private backyard perfect for relaxing or entertaining. The finished basement with separate entrance offers a complete in-law suite, ideal for extended family. Close to schools, parks, shopping, and transit, this home combines comfort, convenience, and an unbeatable location. (id:24801)
Property Details
| MLS® Number | N12419092 |
| Property Type | Single Family |
| Community Name | Crestwood-Springfarm-Yorkhill |
| Parking Space Total | 3 |
Building
| Bathroom Total | 3 |
| Bedrooms Above Ground | 3 |
| Bedrooms Below Ground | 1 |
| Bedrooms Total | 4 |
| Appliances | Garage Door Opener Remote(s) |
| Basement Development | Finished |
| Basement Features | Separate Entrance |
| Basement Type | N/a (finished) |
| Construction Style Attachment | Link |
| Cooling Type | Central Air Conditioning |
| Exterior Finish | Brick |
| Flooring Type | Hardwood |
| Foundation Type | Concrete |
| Half Bath Total | 1 |
| Heating Fuel | Electric |
| Heating Type | Forced Air |
| Stories Total | 2 |
| Size Interior | 1,100 - 1,500 Ft2 |
| Type | House |
| Utility Water | Municipal Water |
Parking
| Attached Garage | |
| Garage |
Land
| Acreage | No |
| Sewer | Sanitary Sewer |
| Size Depth | 98 Ft |
| Size Frontage | 20 Ft ,10 In |
| Size Irregular | 20.9 X 98 Ft |
| Size Total Text | 20.9 X 98 Ft |
Rooms
| Level | Type | Length | Width | Dimensions |
|---|---|---|---|---|
| Second Level | Primary Bedroom | 4.65 m | 3.7 m | 4.65 m x 3.7 m |
| Second Level | Bedroom 2 | 4.5 m | 250 m | 4.5 m x 250 m |
| Second Level | Bedroom 3 | 3.85 m | 2.65 m | 3.85 m x 2.65 m |
| Basement | Bedroom 4 | 3.5 m | 2.5 m | 3.5 m x 2.5 m |
| Basement | Recreational, Games Room | 4.8 m | 3.6 m | 4.8 m x 3.6 m |
| Basement | Kitchen | 2.4 m | 2.2 m | 2.4 m x 2.2 m |
| Flat | Living Room | 7.3 m | 3.4 m | 7.3 m x 3.4 m |
| Flat | Dining Room | 7.3 m | 3.4 m | 7.3 m x 3.4 m |
| Flat | Kitchen | 5.35 m | 2.6 m | 5.35 m x 2.6 m |
Contact Us
Contact us for more information
Irina Veinberg Perlmann
Salesperson
Coldwell Banker The Real Estate Centre
2162 Major Mackenzie Drive
Vaughan, Ontario L6A 1P7
2162 Major Mackenzie Drive
Vaughan, Ontario L6A 1P7
(905) 737-5700
(905) 737-5703































