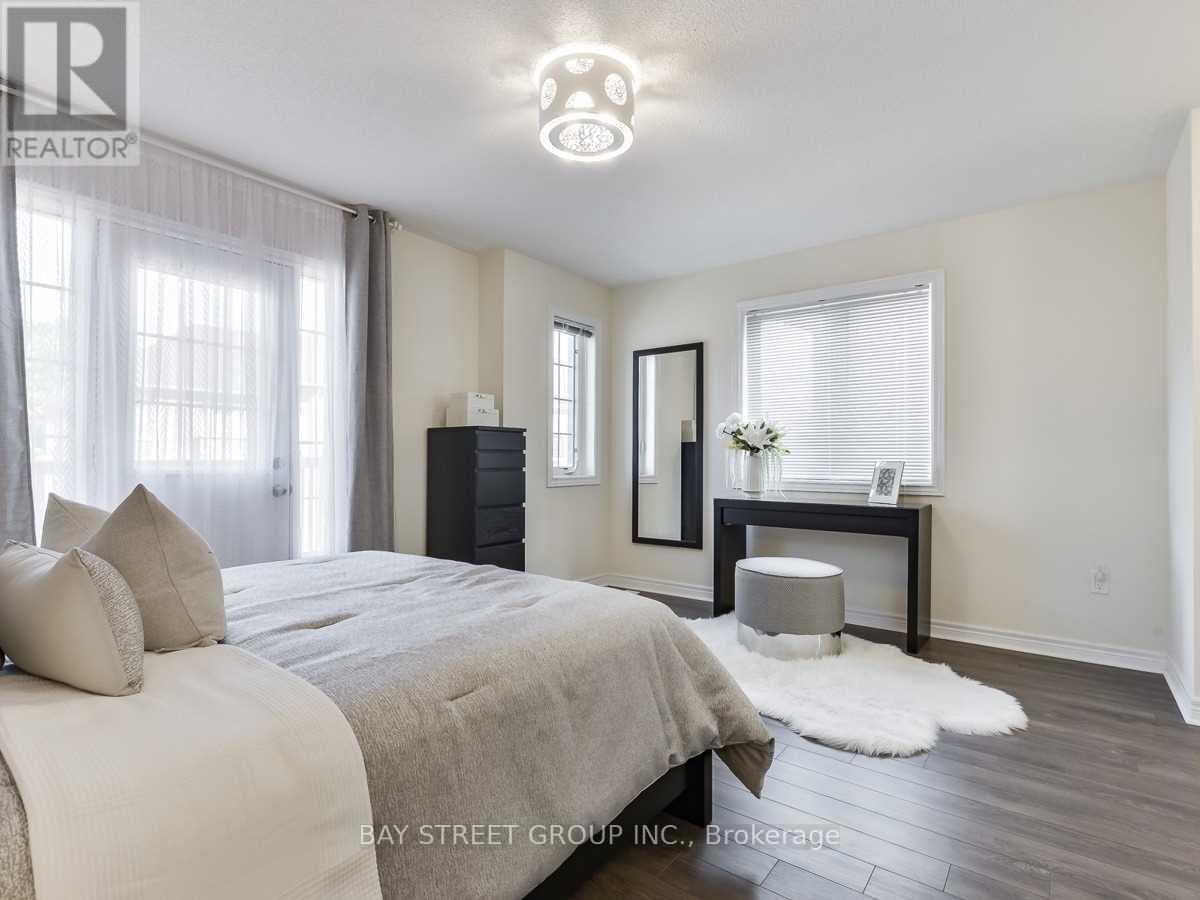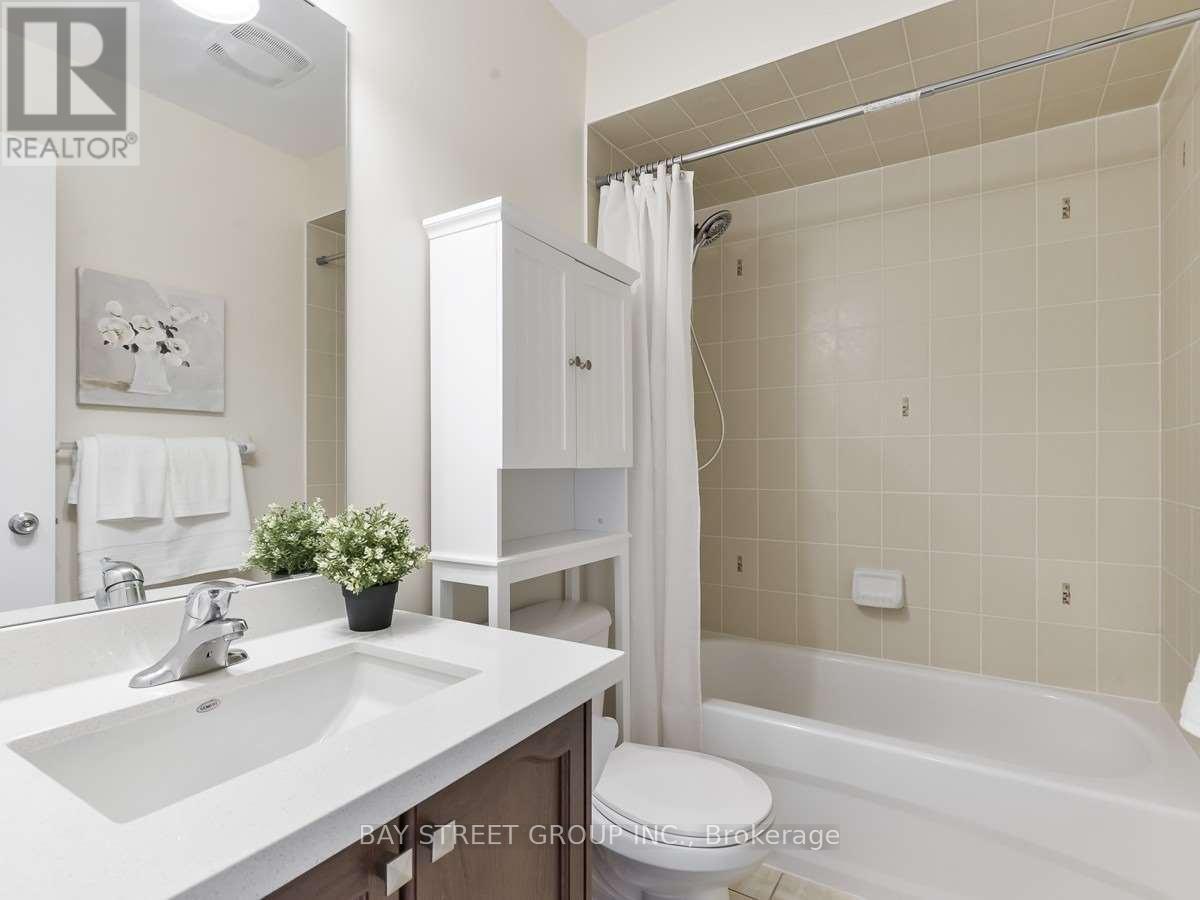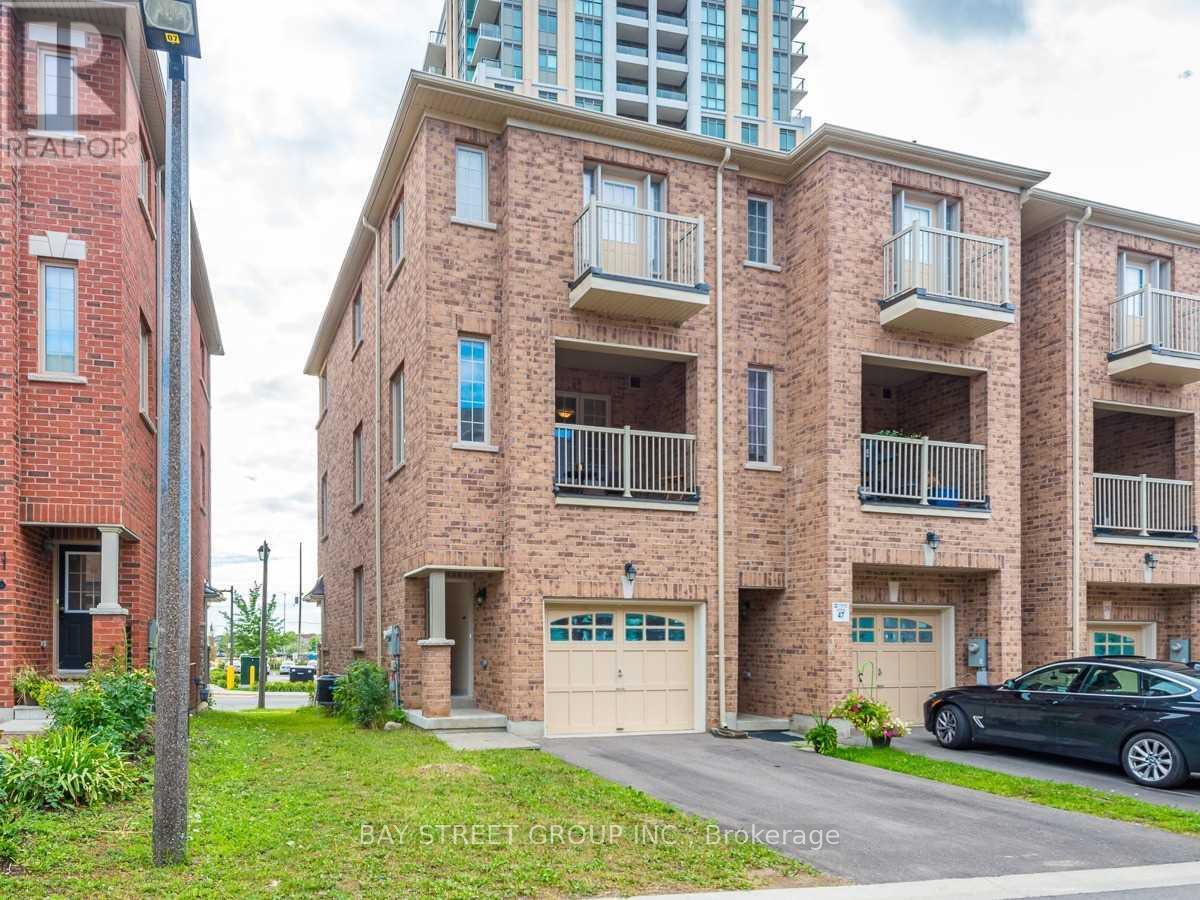32 Orca Drive Markham, Ontario L6E 0R6
$3,450 Monthly
Beautiful And Bright Corner Lot Freehold Townhouse Approx. 1800 Sq.Ft. 9 Ft Ceiling Ground And Main Floor. In The Heart Of Dt Markham. Many Upgrades, Brand New Stainless Steels Appliances, Electric Fireplace, New Laminate Floor, Newly Painted, Oak Staircase And Quartz Countertop In Through Out Kitchen And Washroom. Great Modern Finishing. Steps To Mt Joy Go Station, Shopping Mall, Park, Banks, Restaurants, School And Public Transit. Gorgeous Upscale Living! **** EXTRAS **** Fridge, Stove, Dishwasher, Washer and Dryer, Pictures from Previous Listing (id:24801)
Property Details
| MLS® Number | N11919420 |
| Property Type | Single Family |
| Community Name | Wismer |
| Amenities Near By | Schools, Public Transit, Place Of Worship, Park |
| Community Features | Community Centre |
| Parking Space Total | 3 |
Building
| Bathroom Total | 3 |
| Bedrooms Above Ground | 3 |
| Bedrooms Total | 3 |
| Appliances | Garage Door Opener Remote(s) |
| Basement Development | Unfinished |
| Basement Type | N/a (unfinished) |
| Construction Style Attachment | Attached |
| Cooling Type | Central Air Conditioning |
| Exterior Finish | Brick, Stucco |
| Fireplace Present | Yes |
| Flooring Type | Laminate, Tile |
| Foundation Type | Concrete |
| Half Bath Total | 1 |
| Heating Fuel | Natural Gas |
| Heating Type | Forced Air |
| Stories Total | 3 |
| Size Interior | 1,500 - 2,000 Ft2 |
| Type | Row / Townhouse |
| Utility Water | Municipal Water |
Parking
| Attached Garage | |
| Garage |
Land
| Acreage | No |
| Land Amenities | Schools, Public Transit, Place Of Worship, Park |
| Sewer | Sanitary Sewer |
Rooms
| Level | Type | Length | Width | Dimensions |
|---|---|---|---|---|
| Second Level | Family Room | 5.36 m | 4.72 m | 5.36 m x 4.72 m |
| Second Level | Kitchen | 4.72 m | 4.33 m | 4.72 m x 4.33 m |
| Second Level | Eating Area | 4.72 m | 4.33 m | 4.72 m x 4.33 m |
| Third Level | Primary Bedroom | 4.72 m | 3.47 m | 4.72 m x 3.47 m |
| Third Level | Bedroom 2 | 5.18 m | 2.44 m | 5.18 m x 2.44 m |
| Third Level | Bedroom 3 | 2.62 m | 2.47 m | 2.62 m x 2.47 m |
| Ground Level | Living Room | 3.87 m | 3.41 m | 3.87 m x 3.41 m |
| Ground Level | Recreational, Games Room | 2.96 m | 2.7 m | 2.96 m x 2.7 m |
https://www.realtor.ca/real-estate/27793006/32-orca-drive-markham-wismer-wismer
Contact Us
Contact us for more information
Bessie Niu
Salesperson
8300 Woodbine Ave Ste 500
Markham, Ontario L3R 9Y7
(905) 909-0101
(905) 909-0202
Jennifer Yang
Salesperson
www.xygroup.ca/
8300 Woodbine Ave Ste 500
Markham, Ontario L3R 9Y7
(905) 909-0101
(905) 909-0202





















