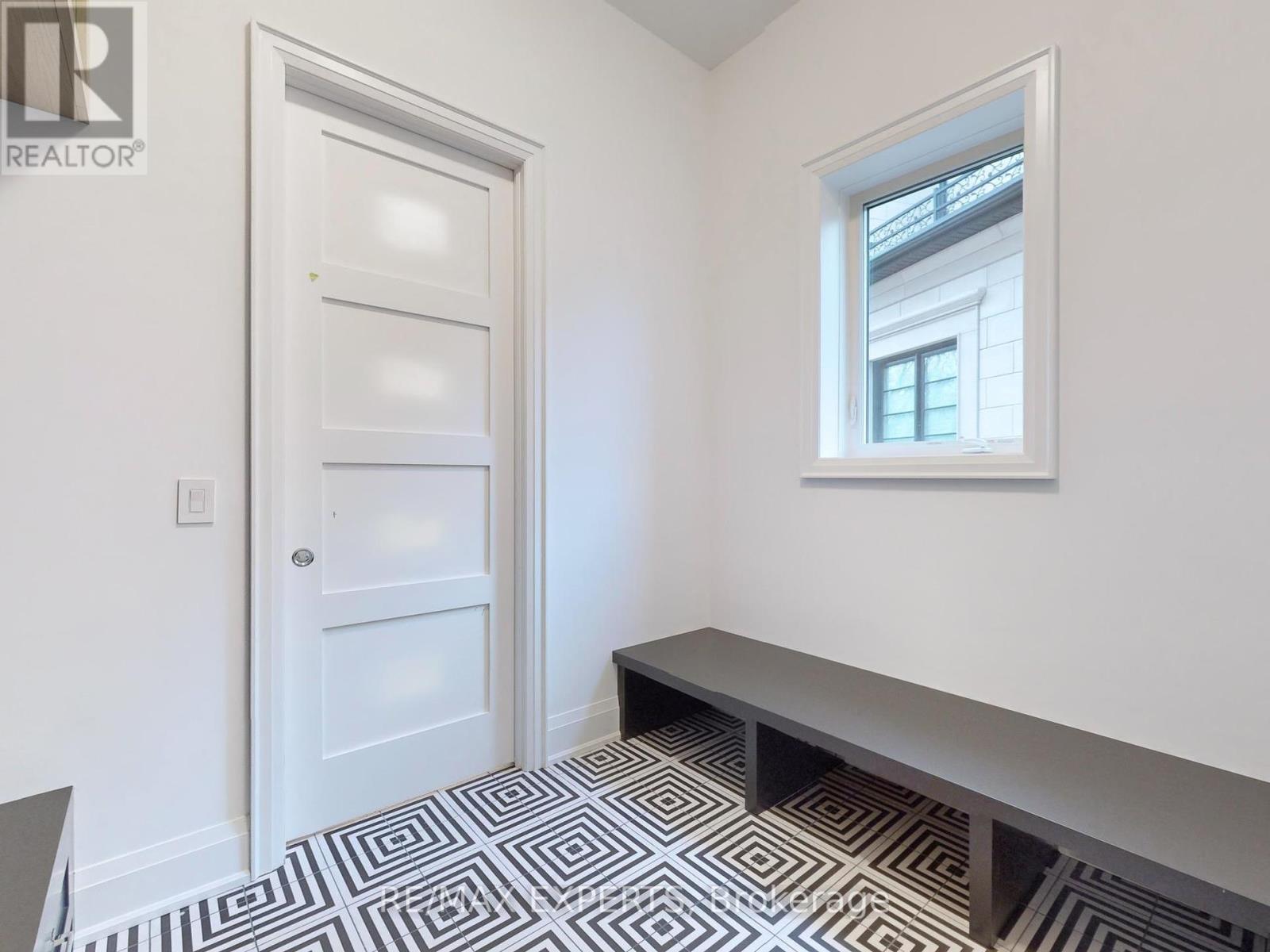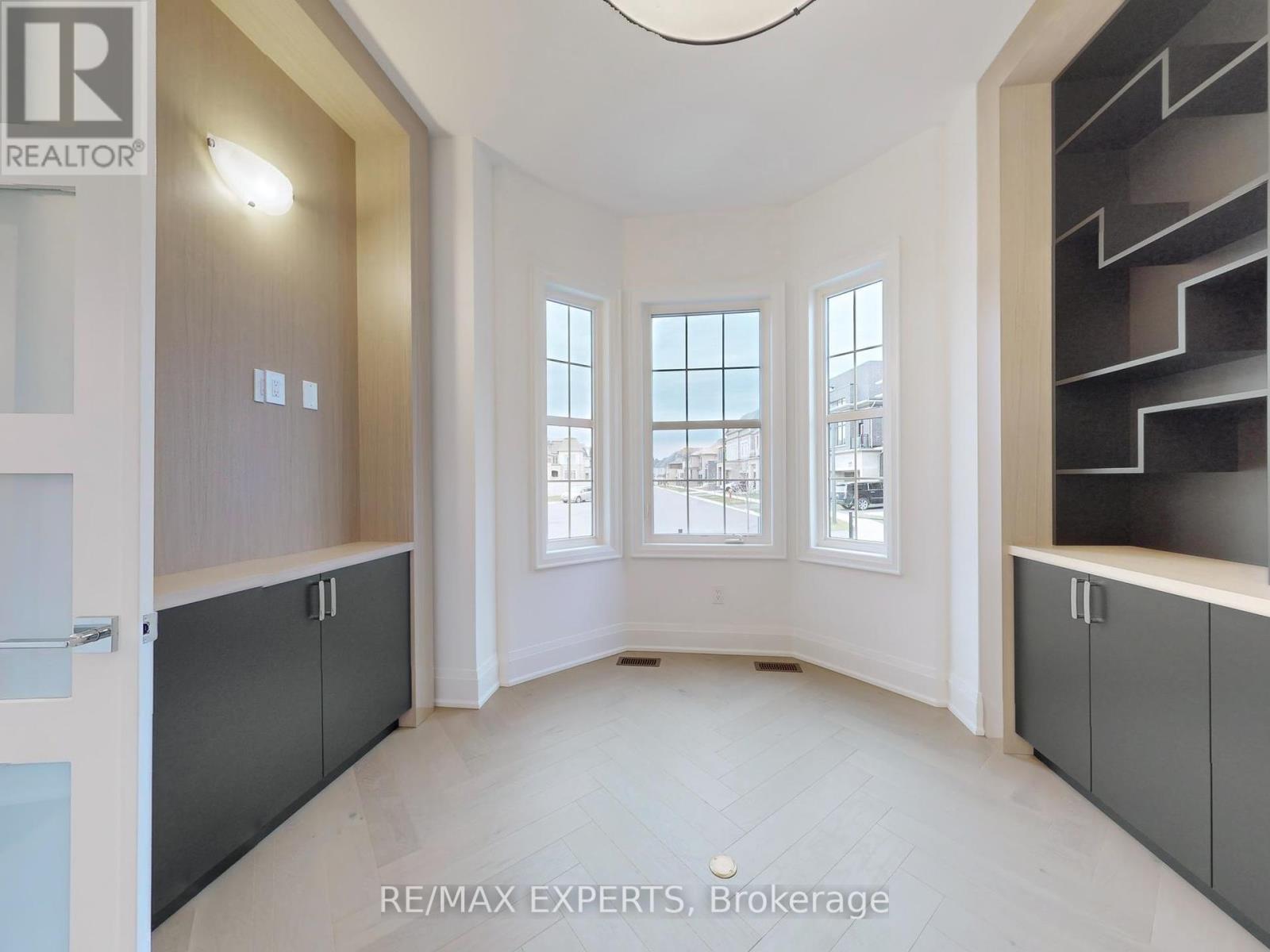32 Night Sky Court Richmond Hill, Ontario L4C 2R4
$3,549,000
Welcome to this beautiful brand new 4 bedroom home boasting over 4000sq ft of elegant finishes! Wonderfully laid out with tons of natural light and open concept spaces! Upper level laundry with main floor mudroom. Retreat space off the primary bedroom which can be used as a nursery, secondary office, yoga/exercise room! Primary Bdrm has a Massive walk in closet, fireplace, sauna and 5 pc ensuite. Custom light fixtures thru out the home, top of the line wolf/ sub zero appliances and more! This home is ideal for entertaining with a spacious wet bar over looking the family room and eat in area!! Don't miss this Premium lot tucked away in a court backing onto greenspace in the prestigious Observatory community! Close to public transit , shops and some of the top rated schools in the GTA. Home comes with full Tarion new home warranty. Book your viewing today!!!*Interior Design by Gordana Car- Direnzo. (id:24801)
Open House
This property has open houses!
1:00 pm
Ends at:3:00 pm
1:00 pm
Ends at:3:00 pm
Property Details
| MLS® Number | N11923185 |
| Property Type | Single Family |
| Community Name | Observatory |
| ParkingSpaceTotal | 6 |
Building
| BathroomTotal | 5 |
| BedroomsAboveGround | 4 |
| BedroomsBelowGround | 1 |
| BedroomsTotal | 5 |
| BasementDevelopment | Unfinished |
| BasementType | N/a (unfinished) |
| ConstructionStyleAttachment | Detached |
| CoolingType | Central Air Conditioning |
| ExteriorFinish | Brick, Stone |
| FireplacePresent | Yes |
| HalfBathTotal | 1 |
| HeatingFuel | Natural Gas |
| HeatingType | Forced Air |
| StoriesTotal | 2 |
| SizeInterior | 3499.9705 - 4999.958 Sqft |
| Type | House |
| UtilityWater | Municipal Water |
Parking
| Garage |
Land
| Acreage | No |
| Sewer | Sanitary Sewer |
| SizeDepth | 127 Ft |
| SizeFrontage | 37 Ft |
| SizeIrregular | 37 X 127 Ft ; Widens To 115 Rear X102 |
| SizeTotalText | 37 X 127 Ft ; Widens To 115 Rear X102 |
Rooms
| Level | Type | Length | Width | Dimensions |
|---|---|---|---|---|
| Second Level | Primary Bedroom | 5.36 m | 4.26 m | 5.36 m x 4.26 m |
| Second Level | Exercise Room | 2.78 m | 5.05 m | 2.78 m x 5.05 m |
| Second Level | Bedroom 2 | 3.9 m | 3.65 m | 3.9 m x 3.65 m |
| Second Level | Bedroom 3 | 3.56 m | 3.96 m | 3.56 m x 3.96 m |
| Second Level | Bedroom 4 | 5.69 m | 3.99 m | 5.69 m x 3.99 m |
| Main Level | Office | 3.54 m | 3.35 m | 3.54 m x 3.35 m |
| Main Level | Living Room | 4.02 m | 7.01 m | 4.02 m x 7.01 m |
| Main Level | Dining Room | 4.02 m | 7.01 m | 4.02 m x 7.01 m |
| Main Level | Kitchen | 2.75 m | 4.88 m | 2.75 m x 4.88 m |
| Main Level | Eating Area | 3.38 m | 4 m | 3.38 m x 4 m |
| Main Level | Family Room | 5.5 m | 4.26 m | 5.5 m x 4.26 m |
| Main Level | Mud Room | Measurements not available |
https://www.realtor.ca/real-estate/27801485/32-night-sky-court-richmond-hill-observatory-observatory
Interested?
Contact us for more information
Pauline Marie Curcio
Salesperson
277 Cityview Blvd Unit: 16
Vaughan, Ontario L4H 5A4










































