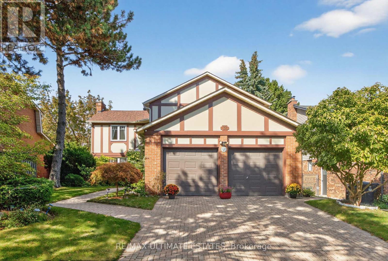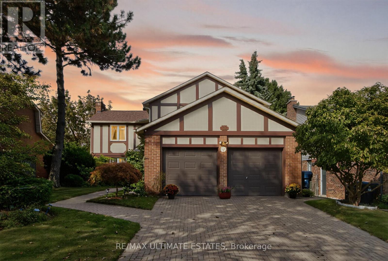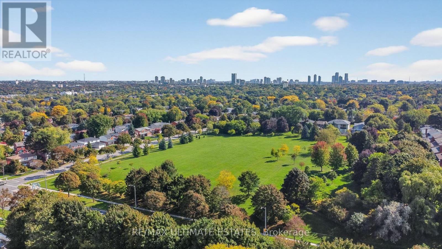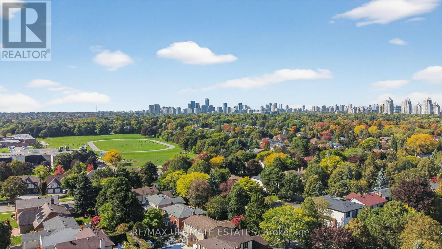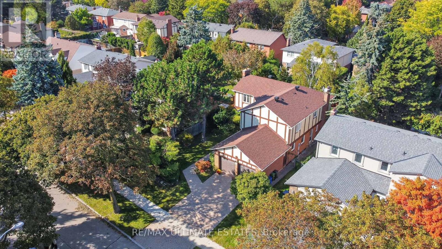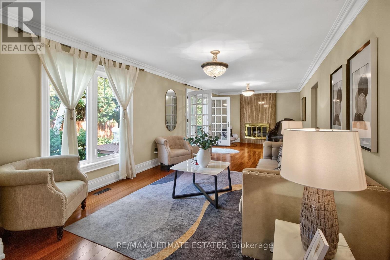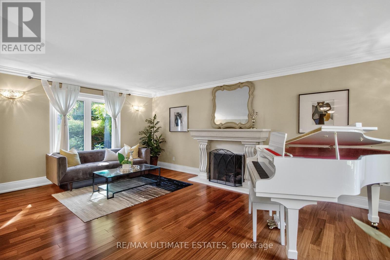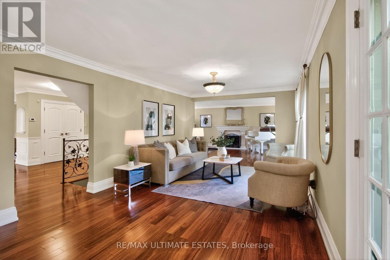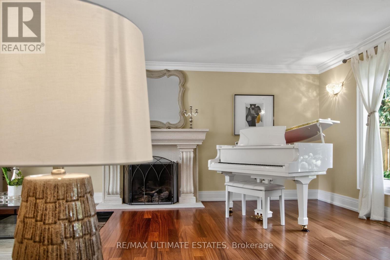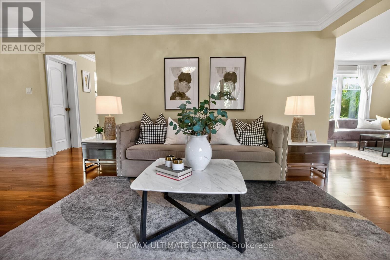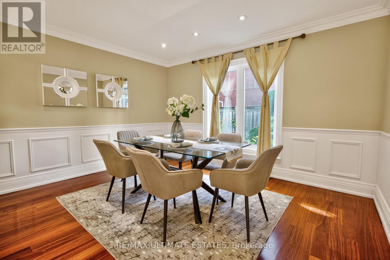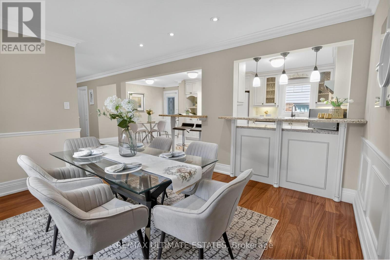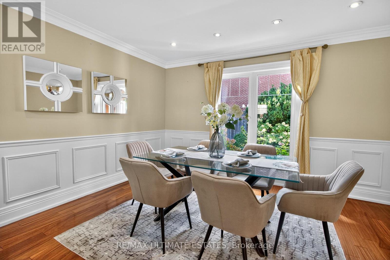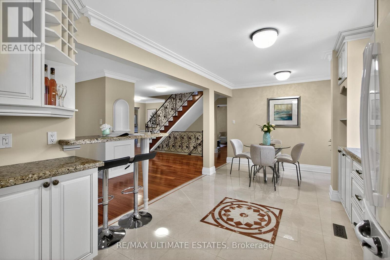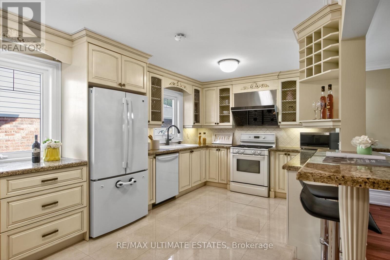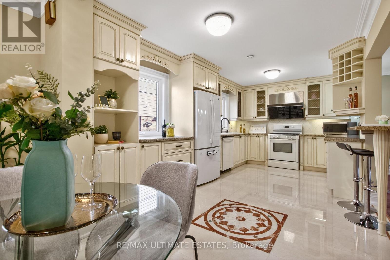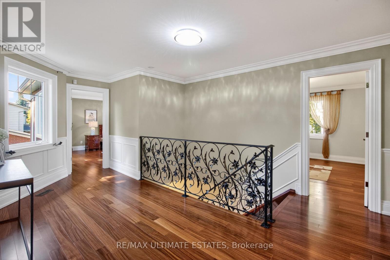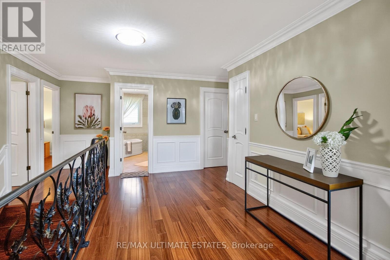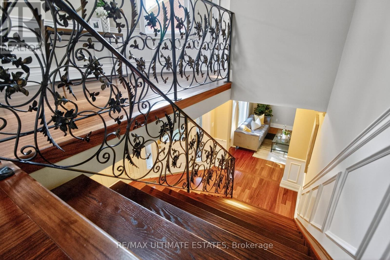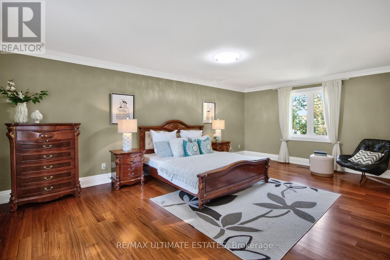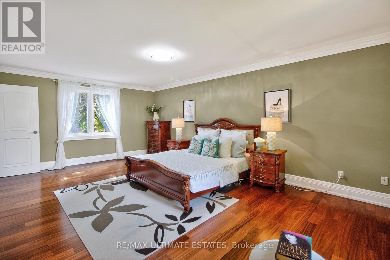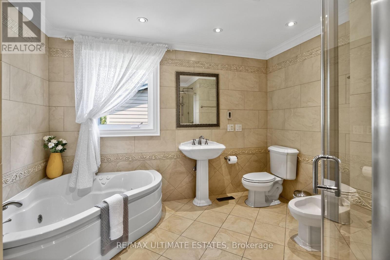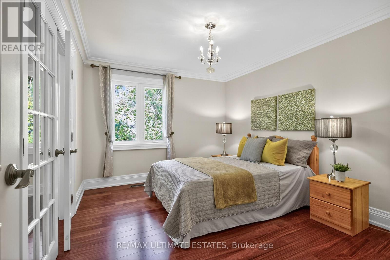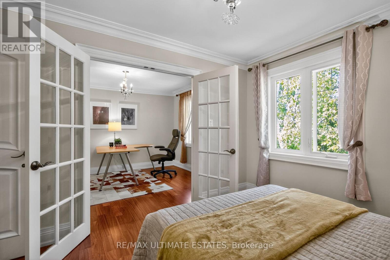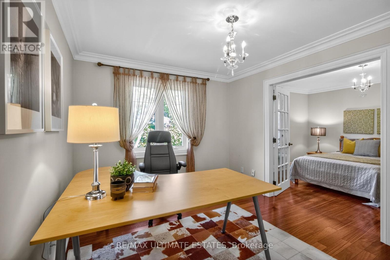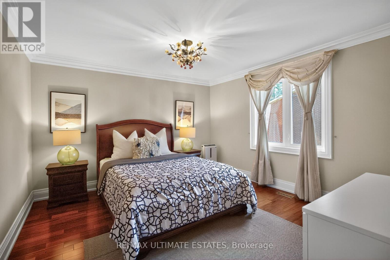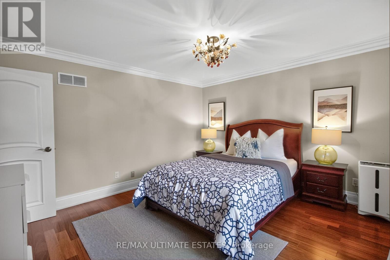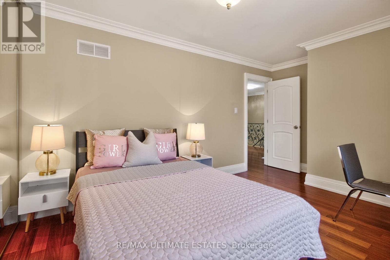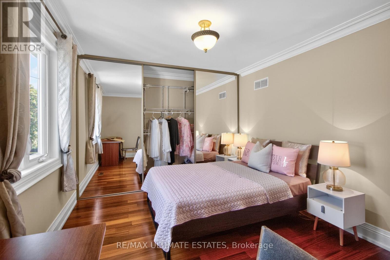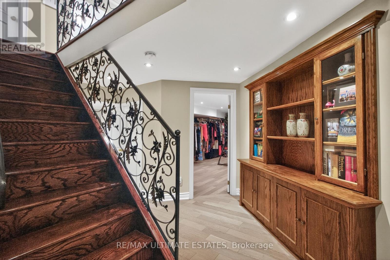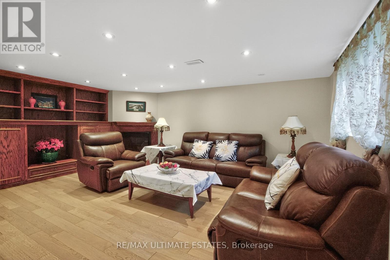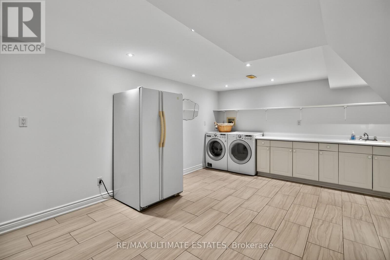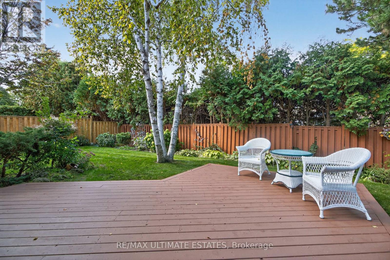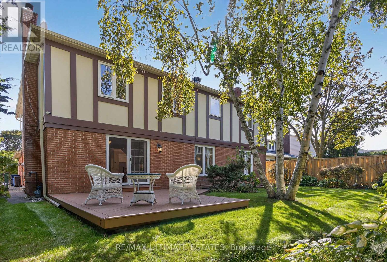32 Mossgrove Trail Toronto, Ontario M2L 2W3
$2,488,800
An elegant executive residence situated on a premium 55' x 120' lot in one of North Yorks most prestigious and mature neighbourhoods. Surrounded by multi-million-dollar homes and lush mature trees, this property offers approximately 4,500 sq.ft. of living space filled with natural light and refined finishes.Featuring five spacious bedrooms, hardwood flooring throughout, and a finished basement with a large entertainment area and ample storage, this home is designed for both comfort and style. The main floor showcases dozens of LED pot lights, crown moldings, and an open-concept layout ideal for family living and entertaining.Enjoy professional landscaping, a beautiful deck with a gas line for BBQ, and an inviting backyard retreat. Located within walking distance to top-ranked schools (including Catholic and gifted programs), parks, golf courses, and all amenities along Yonge Street, this home offers the perfect blend of luxury, convenience, and community prestige. (id:24801)
Open House
This property has open houses!
2:00 pm
Ends at:4:00 pm
2:00 pm
Ends at:4:00 pm
Property Details
| MLS® Number | C12453532 |
| Property Type | Single Family |
| Community Name | St. Andrew-Windfields |
| Features | Carpet Free |
| Parking Space Total | 6 |
Building
| Bathroom Total | 4 |
| Bedrooms Above Ground | 5 |
| Bedrooms Below Ground | 1 |
| Bedrooms Total | 6 |
| Appliances | Water Heater |
| Basement Development | Finished |
| Basement Type | N/a (finished) |
| Construction Style Attachment | Detached |
| Cooling Type | Central Air Conditioning |
| Exterior Finish | Brick, Stucco |
| Fireplace Present | Yes |
| Flooring Type | Hardwood |
| Foundation Type | Unknown |
| Half Bath Total | 1 |
| Heating Fuel | Natural Gas |
| Heating Type | Forced Air |
| Stories Total | 2 |
| Size Interior | 2,500 - 3,000 Ft2 |
| Type | House |
| Utility Water | Municipal Water |
Parking
| Attached Garage | |
| Garage |
Land
| Acreage | No |
| Sewer | Sanitary Sewer |
| Size Depth | 120 Ft |
| Size Frontage | 55 Ft |
| Size Irregular | 55 X 120 Ft |
| Size Total Text | 55 X 120 Ft |
Rooms
| Level | Type | Length | Width | Dimensions |
|---|---|---|---|---|
| Second Level | Primary Bedroom | 6.35 m | 4.1 m | 6.35 m x 4.1 m |
| Second Level | Bedroom 2 | 4.1 m | 3.81 m | 4.1 m x 3.81 m |
| Second Level | Bedroom 3 | 3.19 m | 3.89 m | 3.19 m x 3.89 m |
| Second Level | Bedroom 4 | 3.17 m | 3.8 m | 3.17 m x 3.8 m |
| Second Level | Bedroom 5 | 3.79 m | 3.06 m | 3.79 m x 3.06 m |
| Basement | Bedroom | 4.57 m | 3.27 m | 4.57 m x 3.27 m |
| Basement | Recreational, Games Room | 5.41 m | 3.29 m | 5.41 m x 3.29 m |
| Basement | Laundry Room | 5.41 m | 3.89 m | 5.41 m x 3.89 m |
| Basement | Recreational, Games Room | 5.81 m | 3.76 m | 5.81 m x 3.76 m |
| Main Level | Dining Room | 3.99 m | 3.73 m | 3.99 m x 3.73 m |
| Main Level | Kitchen | 7.03 m | 3.05 m | 7.03 m x 3.05 m |
| Main Level | Family Room | 8.35 m | 3.62 m | 8.35 m x 3.62 m |
Contact Us
Contact us for more information
Candice Wang
Broker of Record
1739 Bayview Ave #202
Toronto, Ontario M4G 3C1
(416) 487-5131
(416) 487-1750
Paul Cui
Broker
pauliehomes.com/
1739 Bayview Ave.
Toronto, Ontario M4G 3C1
(416) 487-5131
(416) 487-1750
www.remaxultimate.com


