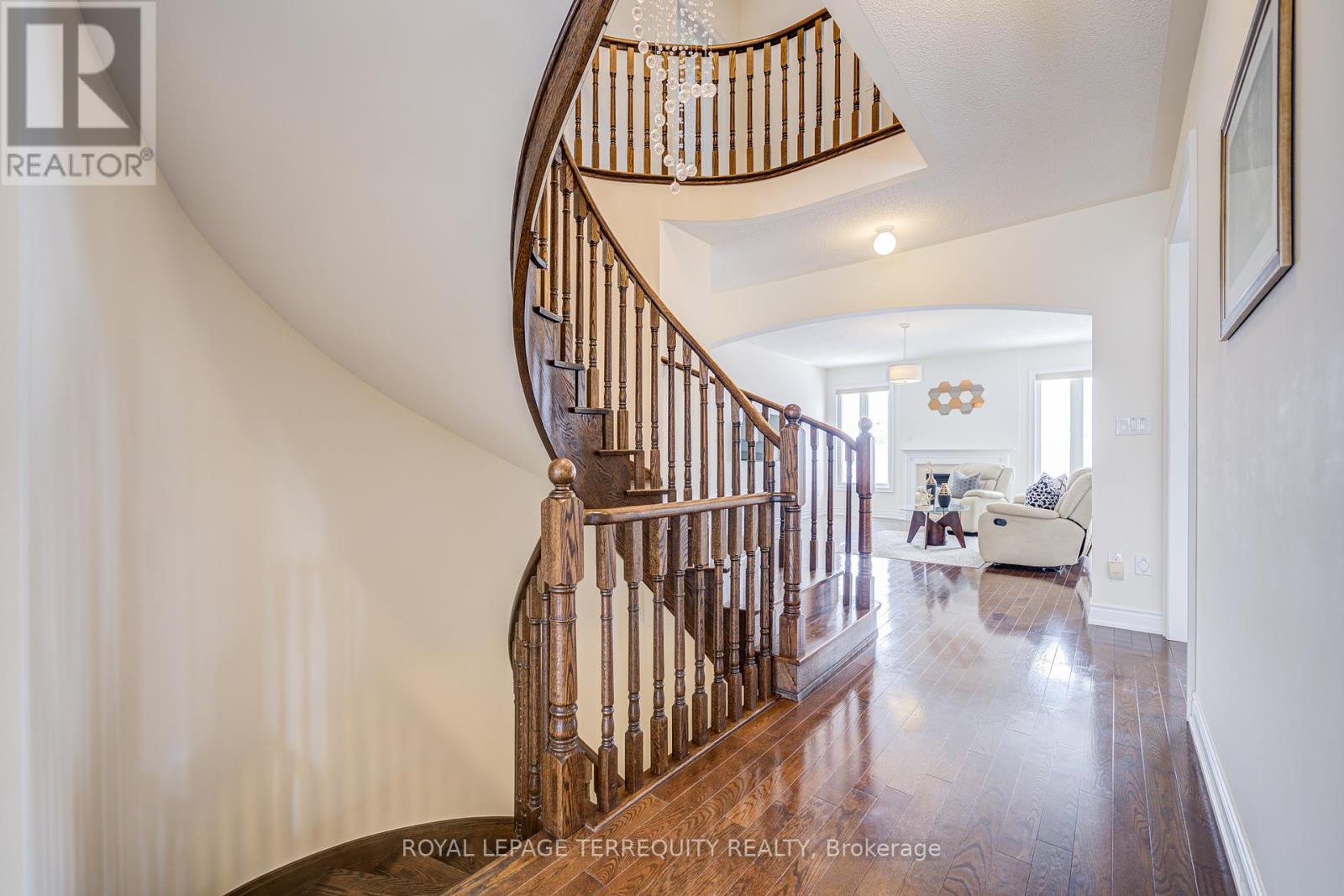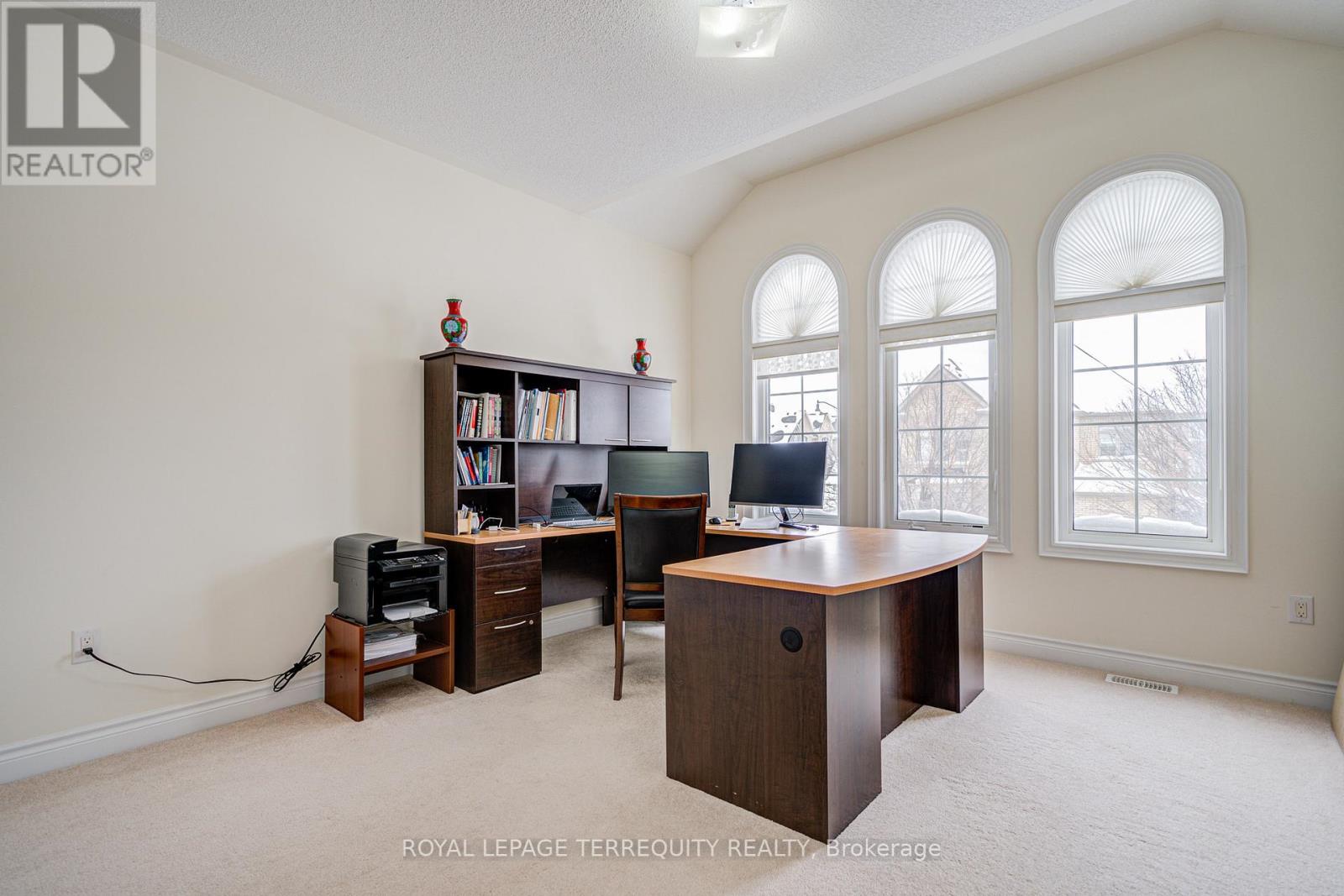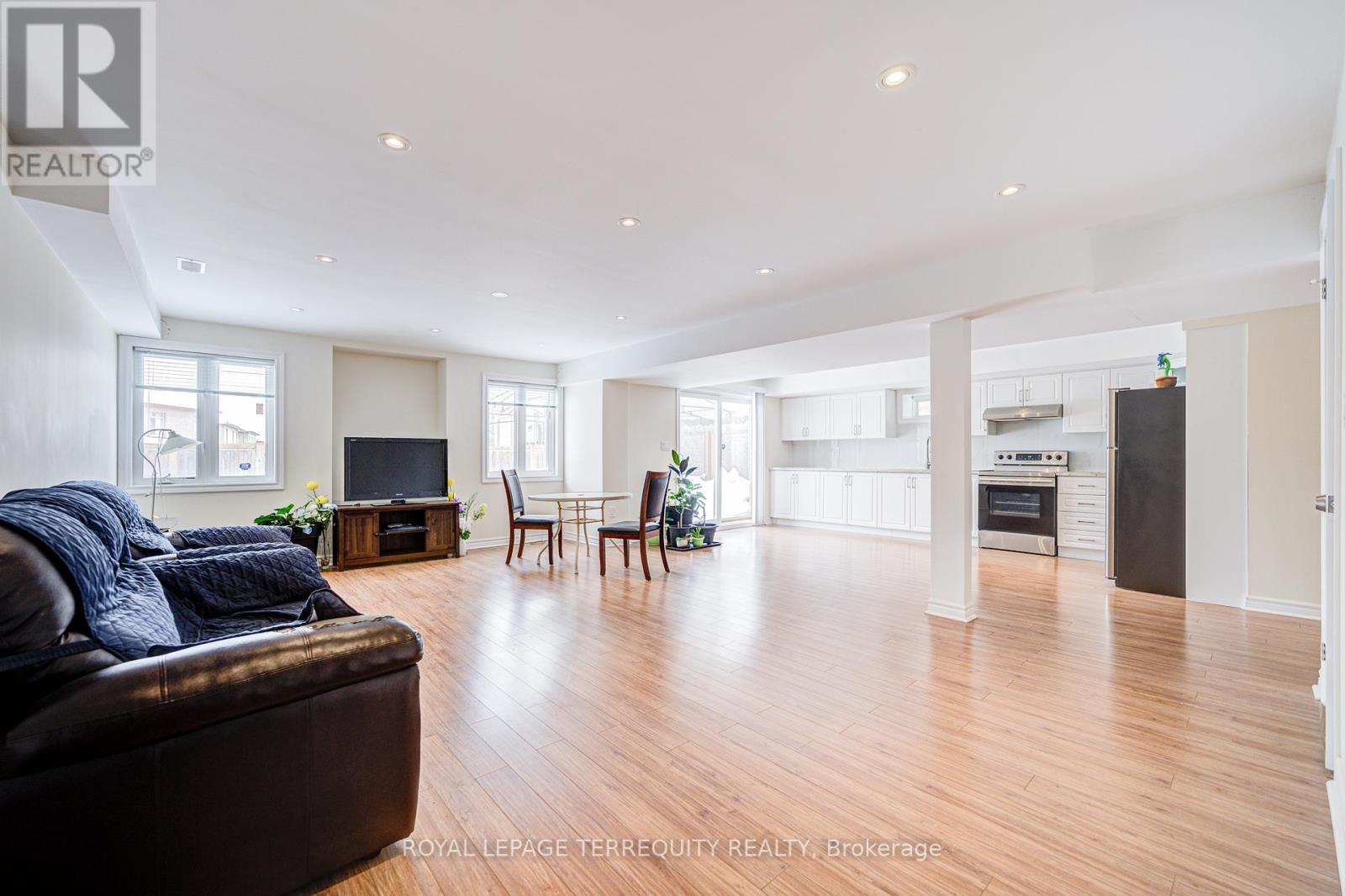32 Mistyglen Crescent Brampton, Ontario L6Y 0X2
$2,190,000
Luxurious 5+2 Bedroom with 5+1 Baths Home in Credit Valley with Finished Walk-Out Basement. Experience upscale living in this beautifully upgraded home located in the sought-after Credit Valley community. With over 5700 sq ft of living space, including 3901 sq ft on the main and second levels, this property offers the perfect combination of elegance and functionality. The main and second levels feature 5 spacious bedrooms and 5 baths, a combined living and dining area, and a family room with upgraded hardwood floors throughout the main level and hallway on 2nd level, and the open-concept kitchen with granite countertops. An elegant crystal chandelier that extends from the 2nd floor to the main floor creates a striking visual centerpiece. A library/office on the main floor can easily be used as a 6th bedroom. The finished walk-out basement includes a 2-bedroom apartment with its own kitchen and bathroom, ideal for extended family. Enjoy privacy and serene living with rear neighbors farther. Nestled in a family-friendly neighborhood, this charming home is just steps from a wooded ravine, offering a serene natural retreat. Enjoy the convenience of being within walking distance to Bonnie Braes Pond Park and Eldorado Park, and a golf course perfect for outdoor adventures and leisurely strolls. With schools and essential amenities nearby, this location blends tranquility with everyday convenience, making it an ideal choice for families and nature lovers alike. With ideal location, a perfect layout, abundant natural light, and high-end upgrades, this property is a must-see! One of the Bedrooms Currently Used As Office. Please click on virtually tour link for more Pictures, Video and 3D Virtual Tour. (id:24801)
Property Details
| MLS® Number | W11982048 |
| Property Type | Single Family |
| Community Name | Credit Valley |
| Amenities Near By | Hospital, Park, Place Of Worship, Public Transit, Schools |
| Features | Wooded Area |
| Parking Space Total | 4 |
Building
| Bathroom Total | 6 |
| Bedrooms Above Ground | 5 |
| Bedrooms Below Ground | 2 |
| Bedrooms Total | 7 |
| Amenities | Fireplace(s) |
| Appliances | Garage Door Opener Remote(s), Central Vacuum, Range, Dishwasher, Dryer, Garage Door Opener, Refrigerator, Stove, Washer, Window Coverings |
| Basement Development | Finished |
| Basement Features | Walk Out |
| Basement Type | N/a (finished) |
| Construction Style Attachment | Detached |
| Cooling Type | Central Air Conditioning |
| Exterior Finish | Brick |
| Fireplace Present | Yes |
| Flooring Type | Hardwood, Carpeted, Ceramic |
| Foundation Type | Concrete |
| Half Bath Total | 1 |
| Heating Fuel | Natural Gas |
| Heating Type | Forced Air |
| Stories Total | 2 |
| Size Interior | 3,500 - 5,000 Ft2 |
| Type | House |
| Utility Water | Municipal Water |
Parking
| Attached Garage |
Land
| Acreage | No |
| Land Amenities | Hospital, Park, Place Of Worship, Public Transit, Schools |
| Sewer | Sanitary Sewer |
| Size Depth | 98 Ft ,4 In |
| Size Frontage | 49 Ft ,10 In |
| Size Irregular | 49.9 X 98.4 Ft |
| Size Total Text | 49.9 X 98.4 Ft |
Rooms
| Level | Type | Length | Width | Dimensions |
|---|---|---|---|---|
| Second Level | Bedroom 5 | 3.86 m | 3.91 m | 3.86 m x 3.91 m |
| Second Level | Primary Bedroom | 5.79 m | 4.27 m | 5.79 m x 4.27 m |
| Second Level | Bedroom 2 | 4.78 m | 3.51 m | 4.78 m x 3.51 m |
| Second Level | Bedroom 3 | 3.81 m | 4.11 m | 3.81 m x 4.11 m |
| Second Level | Bedroom 4 | 3.86 m | 4.27 m | 3.86 m x 4.27 m |
| Main Level | Living Room | 4.47 m | 3.81 m | 4.47 m x 3.81 m |
| Main Level | Dining Room | 3.96 m | 3.96 m | 3.96 m x 3.96 m |
| Main Level | Family Room | 5.18 m | 4.52 m | 5.18 m x 4.52 m |
| Main Level | Library | 3.96 m | 3.35 m | 3.96 m x 3.35 m |
| Main Level | Kitchen | 3.66 m | 3.96 m | 3.66 m x 3.96 m |
| Main Level | Eating Area | 3.05 m | 3.96 m | 3.05 m x 3.96 m |
Utilities
| Cable | Available |
| Sewer | Installed |
Contact Us
Contact us for more information
Jemma Wang
Salesperson
www.jemmawang.com/
www.facebook.com/RealEstateJemmaWang
95 Queen Street S. Unit A
Mississauga, Ontario L5M 1K7
(905) 812-9000
(905) 812-9609











































