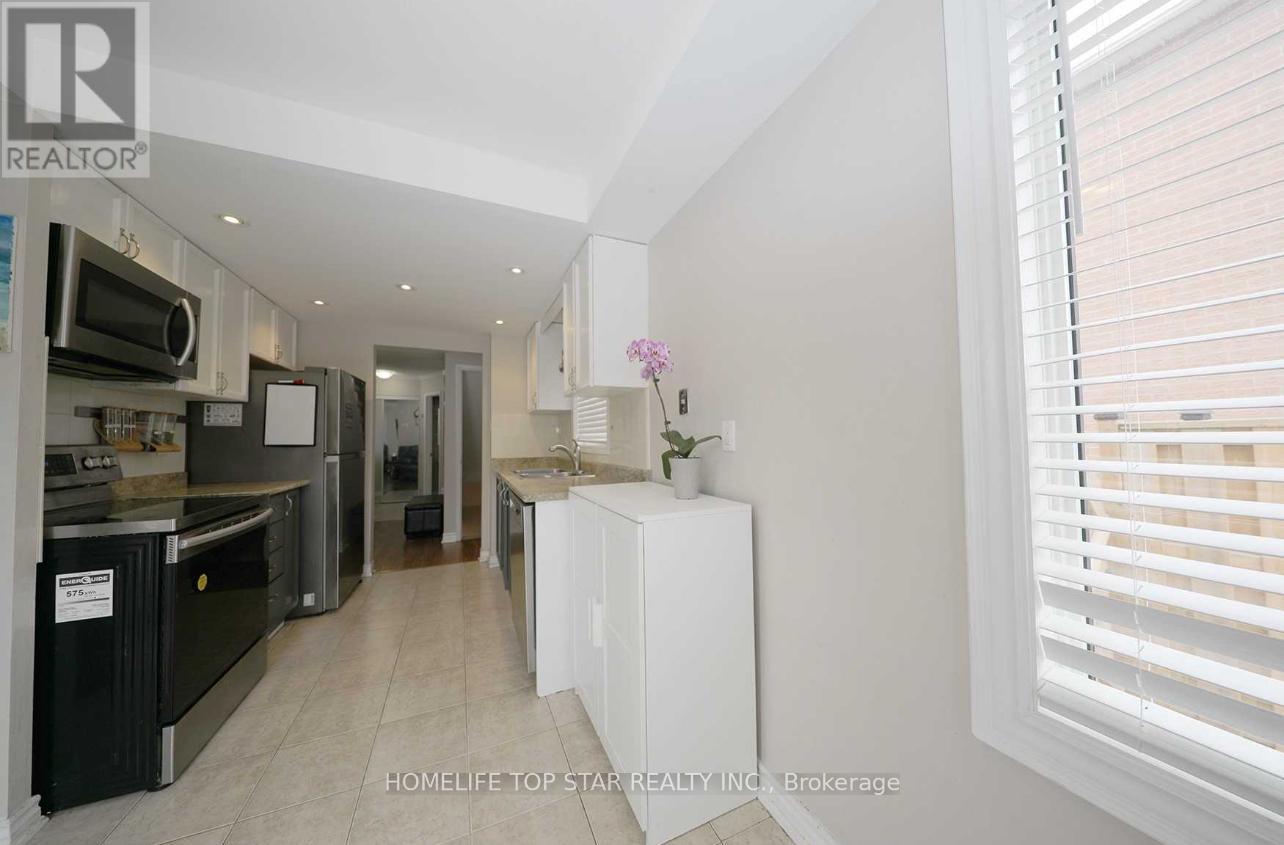32 Millington Crescent Ajax, Ontario L1T 1R3
$979,000
Welcome to Prestigious Central Ajax Neighborhood! Modern Detached 3+1 Bedroom, Separate Entrance, Finished Basement With Rental Income Unit, Large Backyard with Deck. Close To Go Train. Minutes to 401,412, Big Box Stores, Grocery & Shopping. A quiet crescent in a Mature neighborhood, Parks and Walking trail. Come see your Family Home Today! ** Stainless Steel Appliances *** **** EXTRAS **** * Modern Kitchen With W/O To Deck * Fenced Backyard * Parking For 4 Cars * Close To Amenities, Schools, Parks & Transportation * Friendly Neighborhood!! (id:24801)
Property Details
| MLS® Number | E10418103 |
| Property Type | Single Family |
| Community Name | Central |
| ParkingSpaceTotal | 5 |
Building
| BathroomTotal | 3 |
| BedroomsAboveGround | 3 |
| BedroomsBelowGround | 1 |
| BedroomsTotal | 4 |
| Appliances | Water Heater, Dishwasher, Dryer, Refrigerator, Stove, Washer, Window Coverings |
| BasementFeatures | Apartment In Basement |
| BasementType | N/a |
| ConstructionStyleAttachment | Detached |
| CoolingType | Central Air Conditioning |
| ExteriorFinish | Brick |
| FlooringType | Ceramic, Laminate, Carpeted |
| FoundationType | Brick |
| HalfBathTotal | 1 |
| HeatingFuel | Natural Gas |
| HeatingType | Forced Air |
| StoriesTotal | 2 |
| Type | House |
| UtilityWater | Municipal Water |
Parking
| Attached Garage |
Land
| Acreage | No |
| Sewer | Sanitary Sewer |
| SizeDepth | 102 Ft ,9 In |
| SizeFrontage | 34 Ft ,4 In |
| SizeIrregular | 34.35 X 102.82 Ft |
| SizeTotalText | 34.35 X 102.82 Ft |
Rooms
| Level | Type | Length | Width | Dimensions |
|---|---|---|---|---|
| Basement | Bedroom 4 | 6.69 m | 2.85 m | 6.69 m x 2.85 m |
| Basement | Kitchen | 4.79 m | 2.56 m | 4.79 m x 2.56 m |
| Main Level | Kitchen | 4.42 m | 2.5 m | 4.42 m x 2.5 m |
| Main Level | Living Room | 6.91 m | 2.97 m | 6.91 m x 2.97 m |
| Main Level | Dining Room | 6.91 m | 2.97 m | 6.91 m x 2.97 m |
| Upper Level | Primary Bedroom | 4.49 m | 3.05 m | 4.49 m x 3.05 m |
| Upper Level | Bedroom 2 | 2.93 m | 2.8 m | 2.93 m x 2.8 m |
| Upper Level | Bedroom 3 | 3.97 m | 2.75 m | 3.97 m x 2.75 m |
https://www.realtor.ca/real-estate/27639256/32-millington-crescent-ajax-central-central
Interested?
Contact us for more information
Kabirul Islam
Salesperson
9889 Markham Rd , Suite 201
Markham, Ontario L6E 0B7











