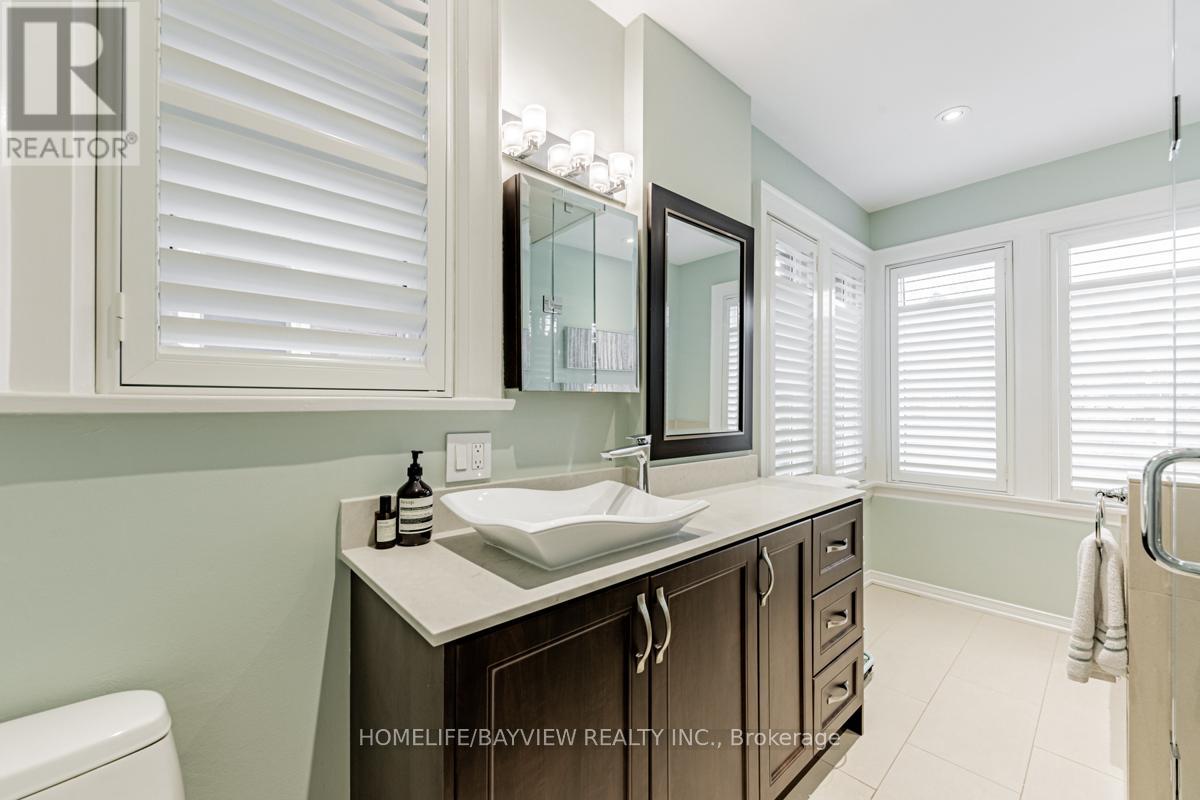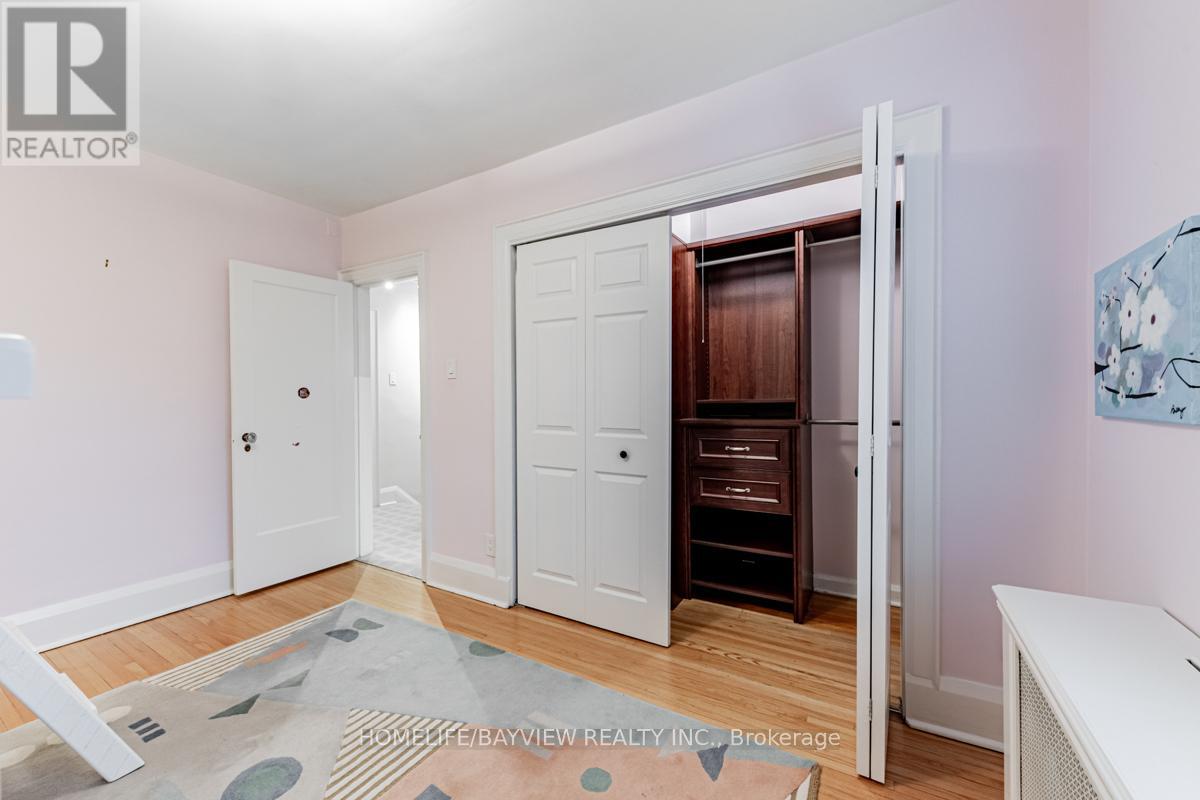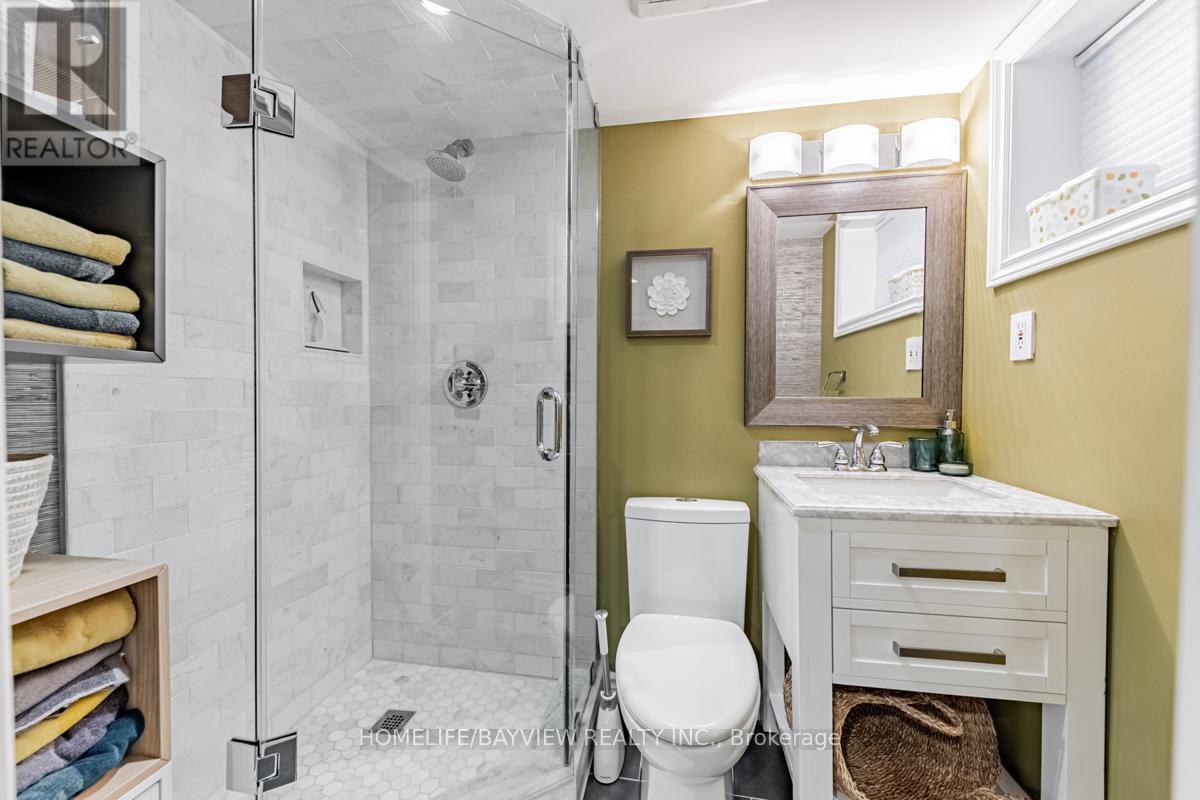32 Maxwell Avenue Toronto, Ontario M5P 2B5
$6,500 Monthly
Client RemarksBeautiful Charming Furnished 3+1 Bedroom Detached Home Nestled in Highly Desirable Chaplin Estates. Spacious Principle Rooms Highlight The Authentic Character. Sun Streams Thru The Beautiful Stained & Leaded Glass Windows. Beautifully Renovated Kitchen W/Granite Counters, Stainless App & An Island Open To The Dining Room. Main Bath Enlarged And Impeccably Renovated. Fabulous Lower Level W/Side Door Entrance-Large Family Room W/Fp, 4th Bedroom & 3 Piece Bath. Sunny West Facing Garden With Generous Sized Deck To Entertain. Fantastic Family Neighbourhood. Steps To The Subway, A Number of Top Rated Private/Public Schools, Parks, Shops+Boutiques And Plenty of Restaurants. This Home Offers An Updated Large Open Concept Main Floor With Large Principle Rooms + Hardwood Throughout Main & 2nd. **** EXTRAS **** Bi-Weekly Cleaning Service + Lawn Maintenance (id:24801)
Property Details
| MLS® Number | C10414250 |
| Property Type | Single Family |
| Community Name | Yonge-Eglinton |
| Parking Space Total | 3 |
Building
| Bathroom Total | 2 |
| Bedrooms Above Ground | 3 |
| Bedrooms Below Ground | 1 |
| Bedrooms Total | 4 |
| Appliances | Dishwasher, Dryer, Hood Fan, Microwave, Refrigerator, Stove, Washer, Window Coverings |
| Basement Development | Finished |
| Basement Type | N/a (finished) |
| Construction Style Attachment | Detached |
| Cooling Type | Wall Unit |
| Exterior Finish | Brick |
| Fireplace Present | Yes |
| Flooring Type | Hardwood, Carpeted |
| Foundation Type | Unknown |
| Heating Fuel | Natural Gas |
| Heating Type | Hot Water Radiator Heat |
| Stories Total | 2 |
| Type | House |
| Utility Water | Municipal Water |
Parking
| Detached Garage |
Land
| Acreage | No |
| Sewer | Sanitary Sewer |
| Size Depth | 100 Ft |
| Size Frontage | 30 Ft |
| Size Irregular | 30 X 100 Ft |
| Size Total Text | 30 X 100 Ft |
Rooms
| Level | Type | Length | Width | Dimensions |
|---|---|---|---|---|
| Second Level | Primary Bedroom | 4.57 m | 3.05 m | 4.57 m x 3.05 m |
| Second Level | Bedroom 2 | 4.01 m | 3.04 m | 4.01 m x 3.04 m |
| Second Level | Bedroom 3 | 3.89 m | 3.48 m | 3.89 m x 3.48 m |
| Basement | Recreational, Games Room | 6.71 m | 3.81 m | 6.71 m x 3.81 m |
| Basement | Bedroom 4 | 3.73 m | 2.36 m | 3.73 m x 2.36 m |
| Basement | Laundry Room | 4 m | 2.5 m | 4 m x 2.5 m |
| Ground Level | Living Room | 5.41 m | 3.86 m | 5.41 m x 3.86 m |
| Ground Level | Dining Room | 4.29 m | 3.89 m | 4.29 m x 3.89 m |
| Ground Level | Kitchen | 4.01 m | 2.54 m | 4.01 m x 2.54 m |
https://www.realtor.ca/real-estate/27630542/32-maxwell-avenue-toronto-yonge-eglinton-yonge-eglinton
Contact Us
Contact us for more information
Susan M. Kim
Salesperson
susankimrealtor.com
505 Hwy 7 Suite 201
Thornhill, Ontario L3T 7T1
(905) 889-2200
(905) 889-3322







































