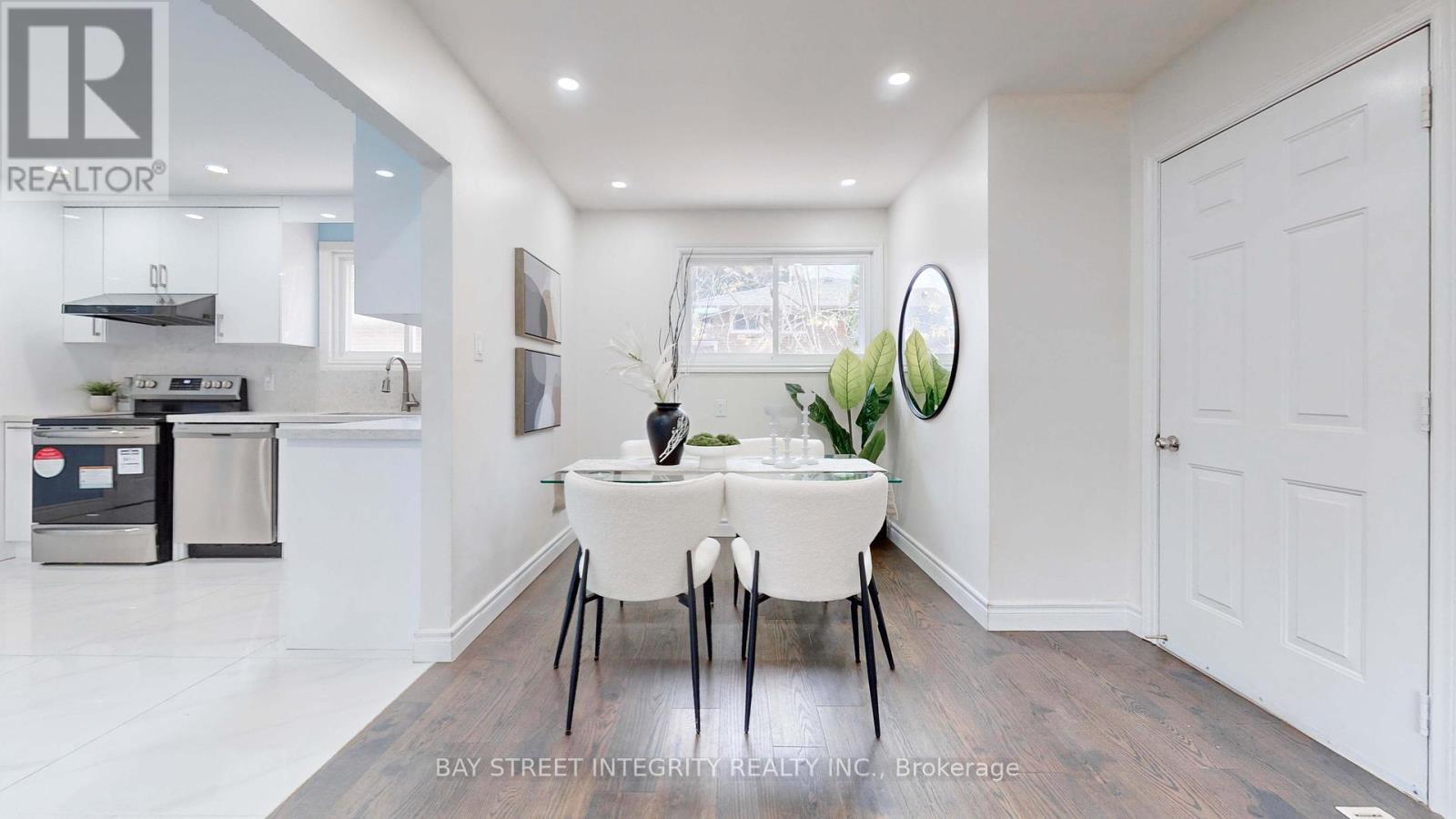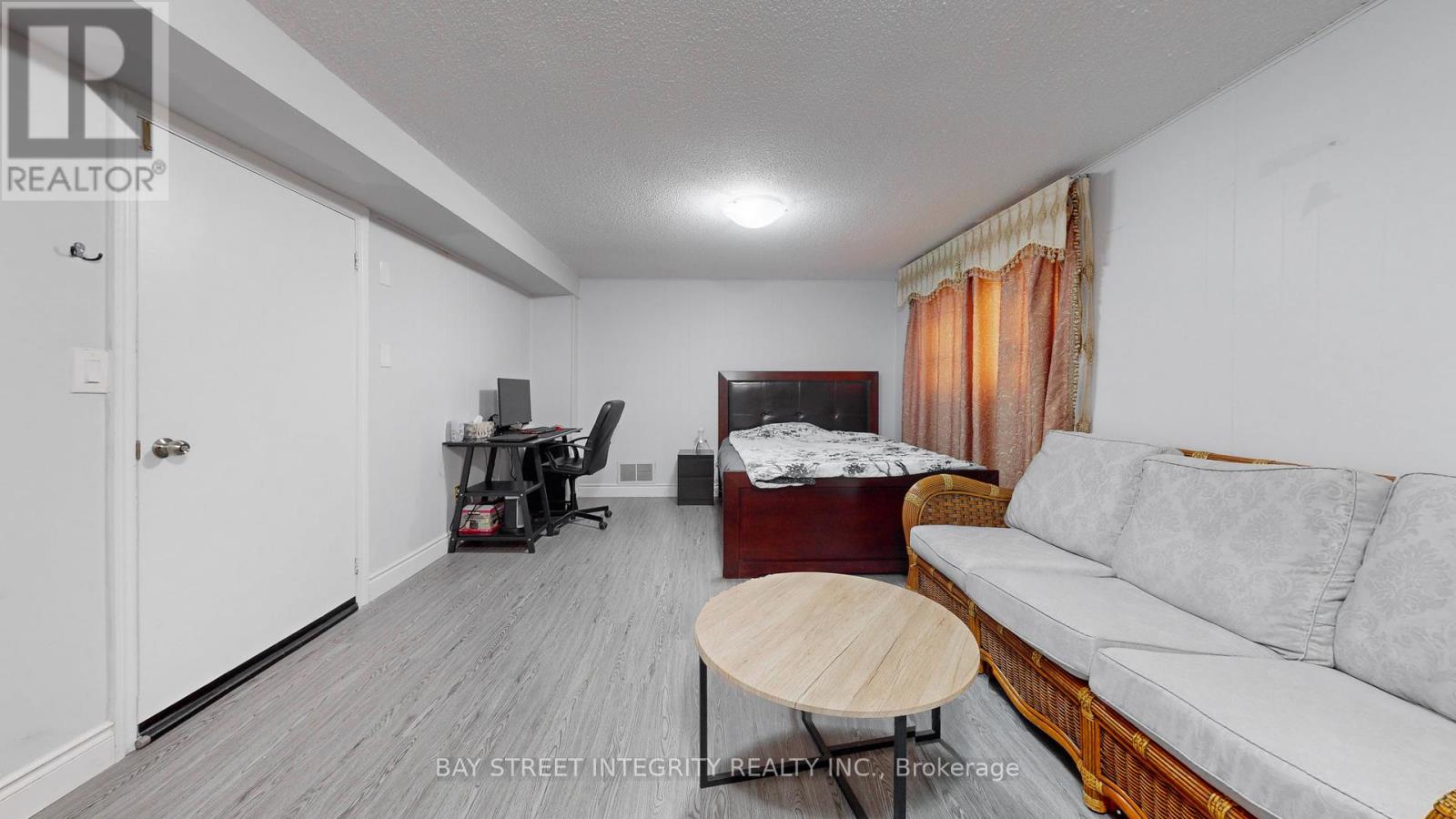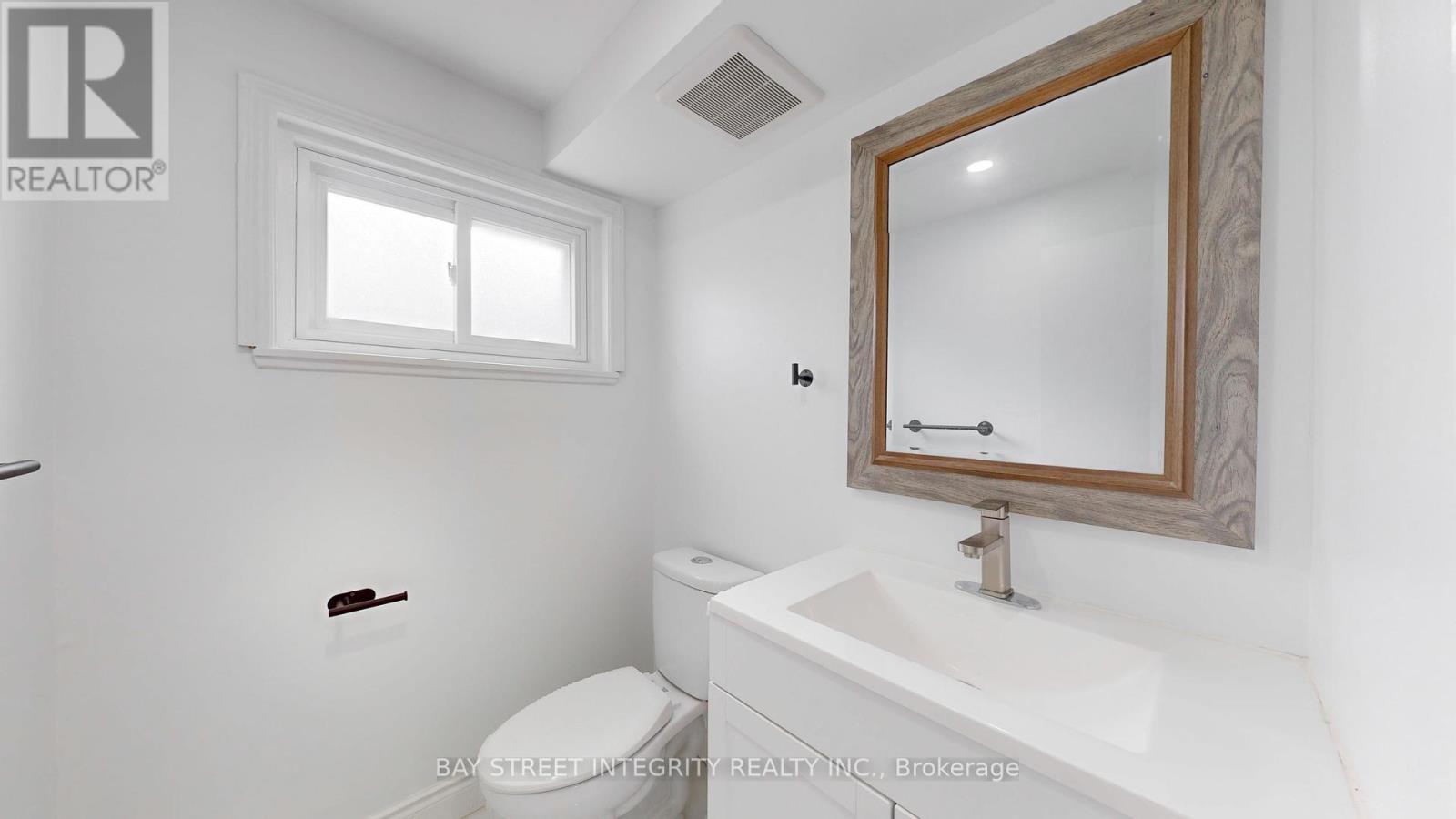32 Markhaven Road Markham, Ontario L3R 1T9
$1,880,000
Nestled in the heart of Unionville, this impressive corner-lot home offers a bright and functional sidesplit 4 layout with hardwood flooring on the main and upper levels. Recently upgraded, including a freshly painted basement, this home exudes style and comfort, lots of pot lights adding a warm touch for everyday living.The upper level features three spacious bedrooms, while a separate entrance leads to a fully finished, two-level basement suite. The basement includes two bedrooms with above-grade windows, flooding the space with natural light, and one bedroom enjoys a 3-piece ensuite. A cozy living area and kitchen make this suite ideal for extended family or rental income. With no sidewalk, enjoy added curb appeal and privacy. Zoned for the highly ranked Parkview Public School and Unionville High School, and conveniently close to Toogood Pond Park, Varley Art Gallery, Go Train, shopping mall, and dining. This property offers not just a home, but an exceptional lifestyle in one of Unionville's most sought-after locations. **** EXTRAS **** 2 Fridge, 2 Stove, Range Hood, Dishwasher, Washer & Dryer, All electric light fixtures. (id:24801)
Property Details
| MLS® Number | N10423862 |
| Property Type | Single Family |
| Community Name | Unionville |
| AmenitiesNearBy | Park, Schools |
| Features | Carpet Free |
| ParkingSpaceTotal | 4 |
Building
| BathroomTotal | 4 |
| BedroomsAboveGround | 3 |
| BedroomsBelowGround | 2 |
| BedroomsTotal | 5 |
| BasementDevelopment | Finished |
| BasementFeatures | Separate Entrance |
| BasementType | N/a (finished) |
| ConstructionStyleAttachment | Detached |
| ConstructionStyleSplitLevel | Sidesplit |
| CoolingType | Central Air Conditioning |
| ExteriorFinish | Aluminum Siding, Brick |
| FlooringType | Hardwood, Tile |
| FoundationType | Concrete |
| HalfBathTotal | 2 |
| HeatingFuel | Natural Gas |
| HeatingType | Forced Air |
| Type | House |
| UtilityWater | Municipal Water |
Parking
| Attached Garage |
Land
| Acreage | No |
| LandAmenities | Park, Schools |
| Sewer | Sanitary Sewer |
| SizeDepth | 115 Ft ,1 In |
| SizeFrontage | 62 Ft ,10 In |
| SizeIrregular | 62.89 X 115.11 Ft |
| SizeTotalText | 62.89 X 115.11 Ft |
Rooms
| Level | Type | Length | Width | Dimensions |
|---|---|---|---|---|
| Basement | Laundry Room | 2.74 m | 3.34 m | 2.74 m x 3.34 m |
| Basement | Recreational, Games Room | 6.33 m | 3.22 m | 6.33 m x 3.22 m |
| Basement | Kitchen | 3.91 m | 3.13 m | 3.91 m x 3.13 m |
| Lower Level | Bedroom 4 | 6.43 m | 3.72 m | 6.43 m x 3.72 m |
| Lower Level | Bedroom 5 | 4.73 m | 3.25 m | 4.73 m x 3.25 m |
| Main Level | Living Room | 4.82 m | 3.62 m | 4.82 m x 3.62 m |
| Main Level | Dining Room | 3.51 m | 3 m | 3.51 m x 3 m |
| Main Level | Kitchen | 4.31 m | 3.41 m | 4.31 m x 3.41 m |
| Upper Level | Primary Bedroom | 4.19 m | 3.84 m | 4.19 m x 3.84 m |
| Upper Level | Bedroom 2 | 4.02 m | 3.46 m | 4.02 m x 3.46 m |
| Upper Level | Bedroom 3 | 3.84 m | 3.39 m | 3.84 m x 3.39 m |
https://www.realtor.ca/real-estate/27649902/32-markhaven-road-markham-unionville-unionville
Interested?
Contact us for more information
Suzy Guo
Salesperson
8300 Woodbine Ave #519
Markham, Ontario L3R 9Y7




































