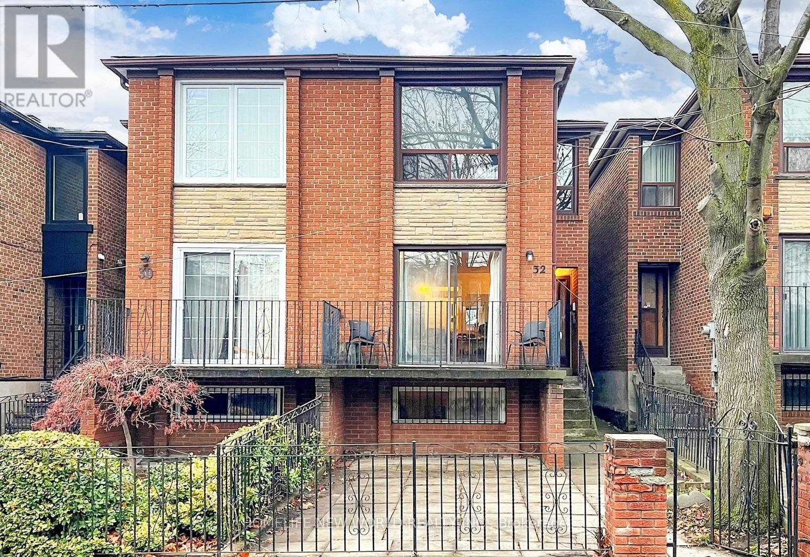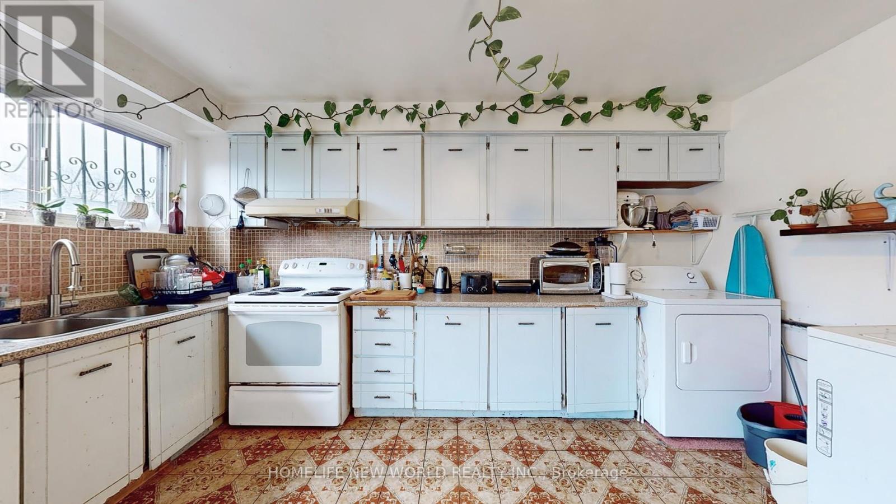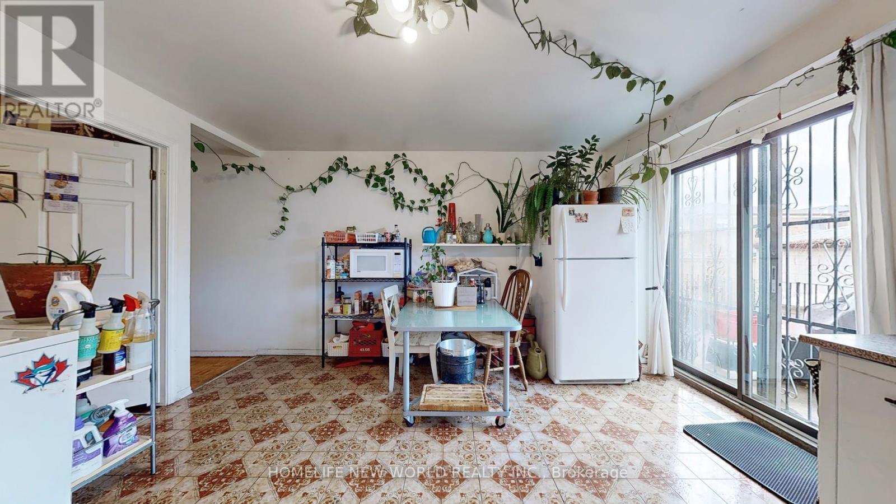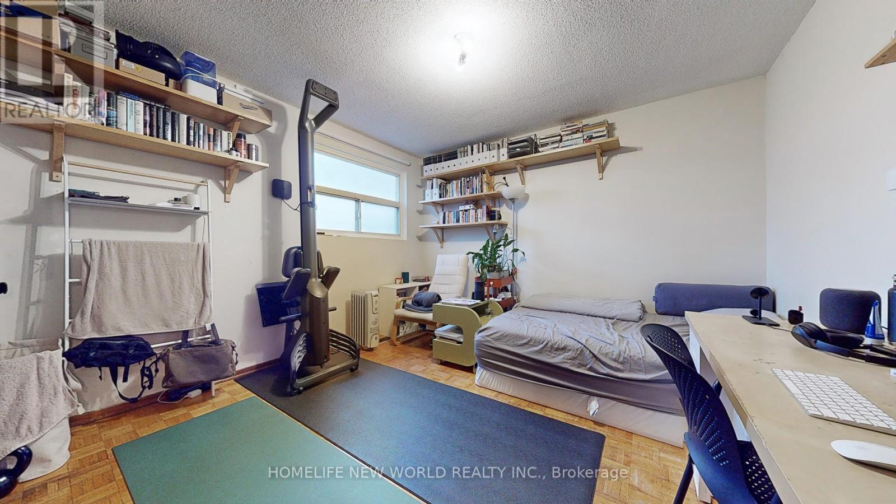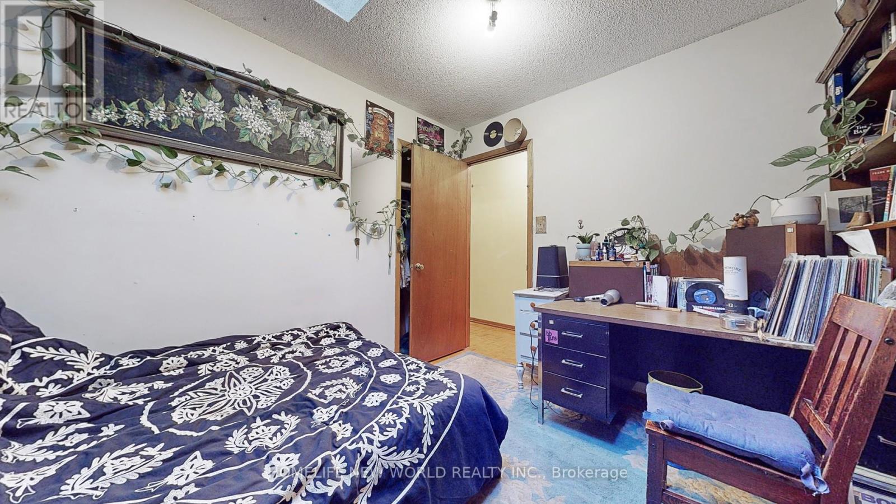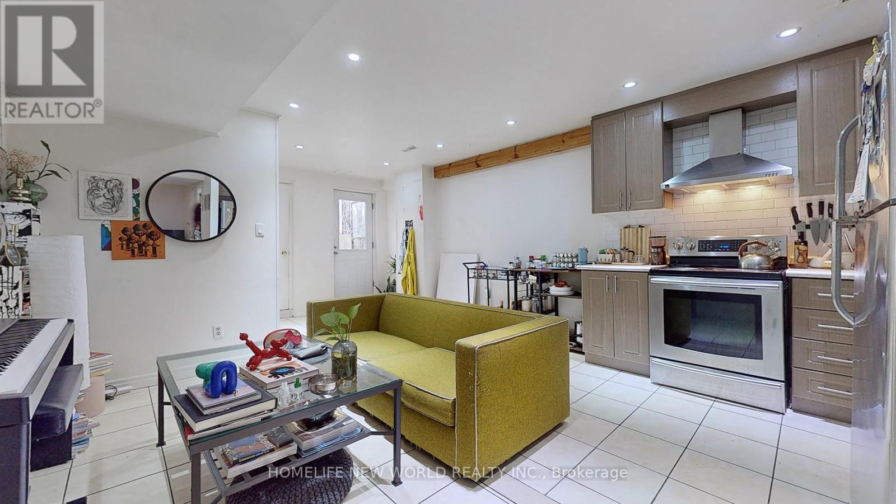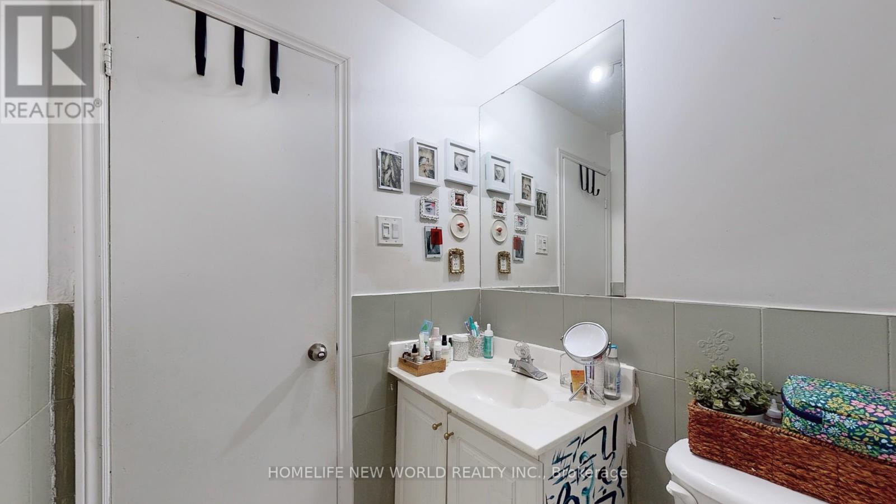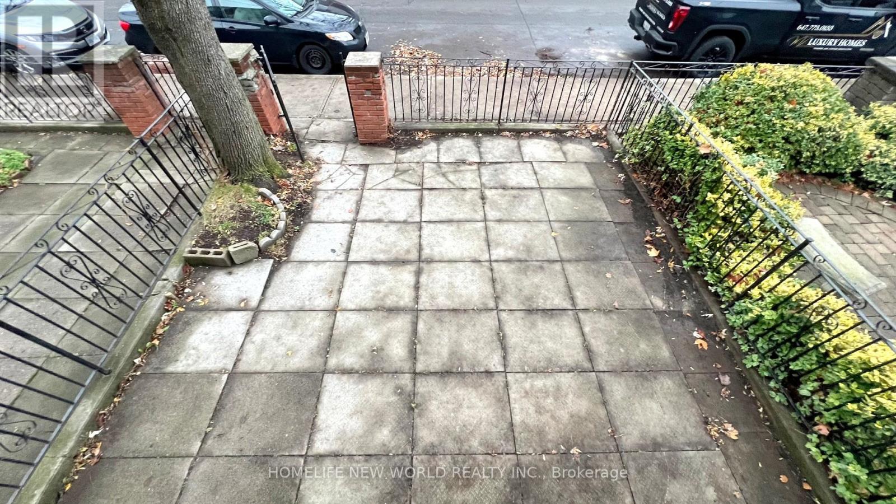32 Markham Street Toronto, Ontario M6J 2G2
$1,695,000
Charming semi-detached in a quiet residential neighborhood steps away from bustling Queen Street. Prime downtown location close to laneway offers potential to build additional 1 or 2 storey laneway home or garden suite. Main floor with walk-out decks to front and backyards. Office can be converted back to additional 5th bedroom. Second floor with 4 bedrooms, skylight and 4 piece washroom. Renovated 2 bedroom basement apartment with kitchen, laundry and separate hydro meter. Basement unit has separate walk-up entrance and interior stairway to ground floor. Extra large backyard. Detached garage sits on separate 10' x 21.36' lot located behind the house. New roof (November, 2024) with 8' ceilings throughout. 24 hour streetcar offers convenient transportation across downtown along with easy vehicle access to Gardiner/DVP. Meet your daily needs with a quick stroll to lively shops, grocery stores, restaurants, Chinatown, Kensington Market, Alexandra/Trinity-Bellwoods Park all within minutes of home. (id:24801)
Property Details
| MLS® Number | C11894644 |
| Property Type | Single Family |
| Community Name | Trinity-Bellwoods |
| Parking Space Total | 1 |
Building
| Bathroom Total | 2 |
| Bedrooms Above Ground | 4 |
| Bedrooms Below Ground | 2 |
| Bedrooms Total | 6 |
| Amenities | Separate Electricity Meters |
| Appliances | Dryer, Hood Fan, Refrigerator, Stove, Washer |
| Basement Development | Finished |
| Basement Type | N/a (finished) |
| Construction Style Attachment | Semi-detached |
| Cooling Type | Central Air Conditioning |
| Exterior Finish | Brick |
| Flooring Type | Laminate, Parquet, Tile |
| Foundation Type | Poured Concrete |
| Heating Fuel | Natural Gas |
| Heating Type | Forced Air |
| Stories Total | 2 |
| Size Interior | 1,500 - 2,000 Ft2 |
| Type | House |
| Utility Water | Municipal Water |
Parking
| Detached Garage | |
| Garage |
Land
| Acreage | No |
| Sewer | Sanitary Sewer |
| Size Depth | 103 Ft ,4 In |
| Size Frontage | 17 Ft |
| Size Irregular | 17 X 103.4 Ft |
| Size Total Text | 17 X 103.4 Ft |
Rooms
| Level | Type | Length | Width | Dimensions |
|---|---|---|---|---|
| Second Level | Primary Bedroom | 4.39 m | 4.32 m | 4.39 m x 4.32 m |
| Second Level | Bedroom 2 | 3.28 m | 2.84 m | 3.28 m x 2.84 m |
| Second Level | Bedroom 3 | 3.28 m | 2.62 m | 3.28 m x 2.62 m |
| Second Level | Bedroom 4 | 3.28 m | 3.23 m | 3.28 m x 3.23 m |
| Basement | Bedroom | 3.33 m | 2.92 m | 3.33 m x 2.92 m |
| Basement | Bedroom | 3.15 m | 3 m | 3.15 m x 3 m |
| Basement | Laundry Room | 2.84 m | 1.68 m | 2.84 m x 1.68 m |
| Basement | Living Room | 6.63 m | 4.22 m | 6.63 m x 4.22 m |
| Basement | Kitchen | 6.63 m | 4.22 m | 6.63 m x 4.22 m |
| Ground Level | Living Room | 6.07 m | 3.19 m | 6.07 m x 3.19 m |
| Ground Level | Kitchen | 5.25 m | 4.42 m | 5.25 m x 4.42 m |
| Ground Level | Office | 3.66 m | 3.3 m | 3.66 m x 3.3 m |
Contact Us
Contact us for more information
Henry Zhou
Broker
201 Consumers Rd., Ste. 205
Toronto, Ontario M2J 4G8
(416) 490-1177
(416) 490-1928
www.homelifenewworld.com/


