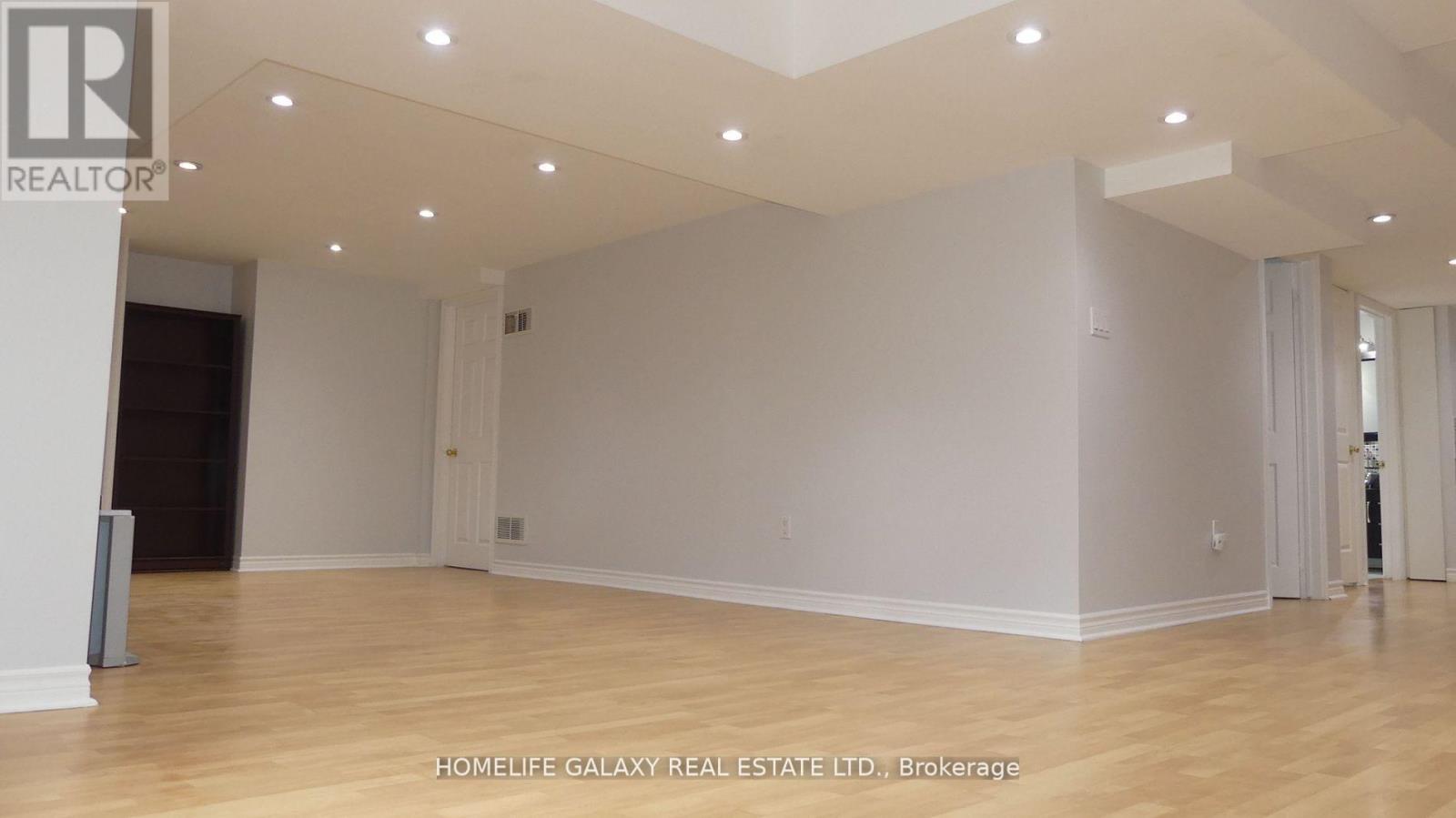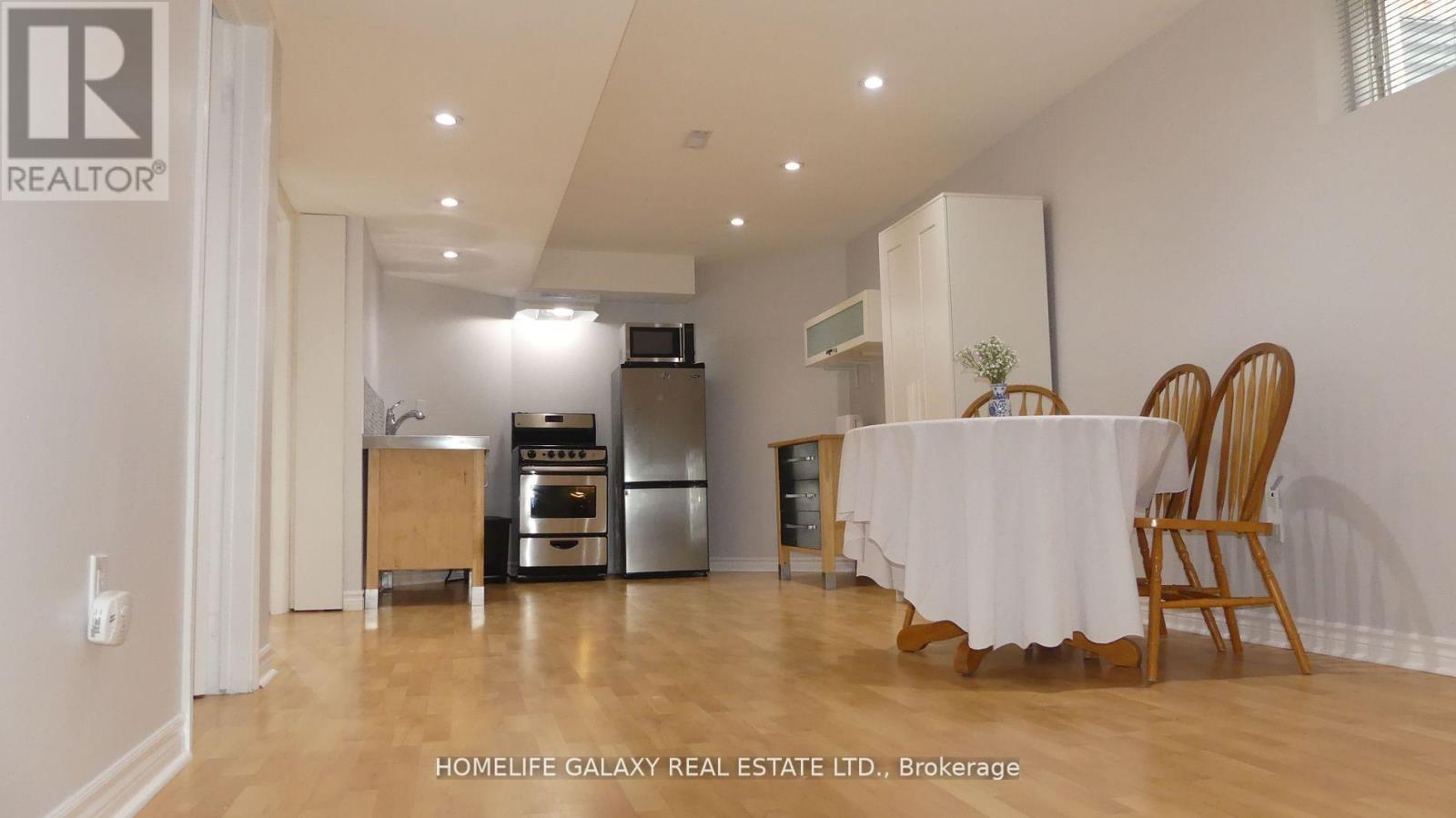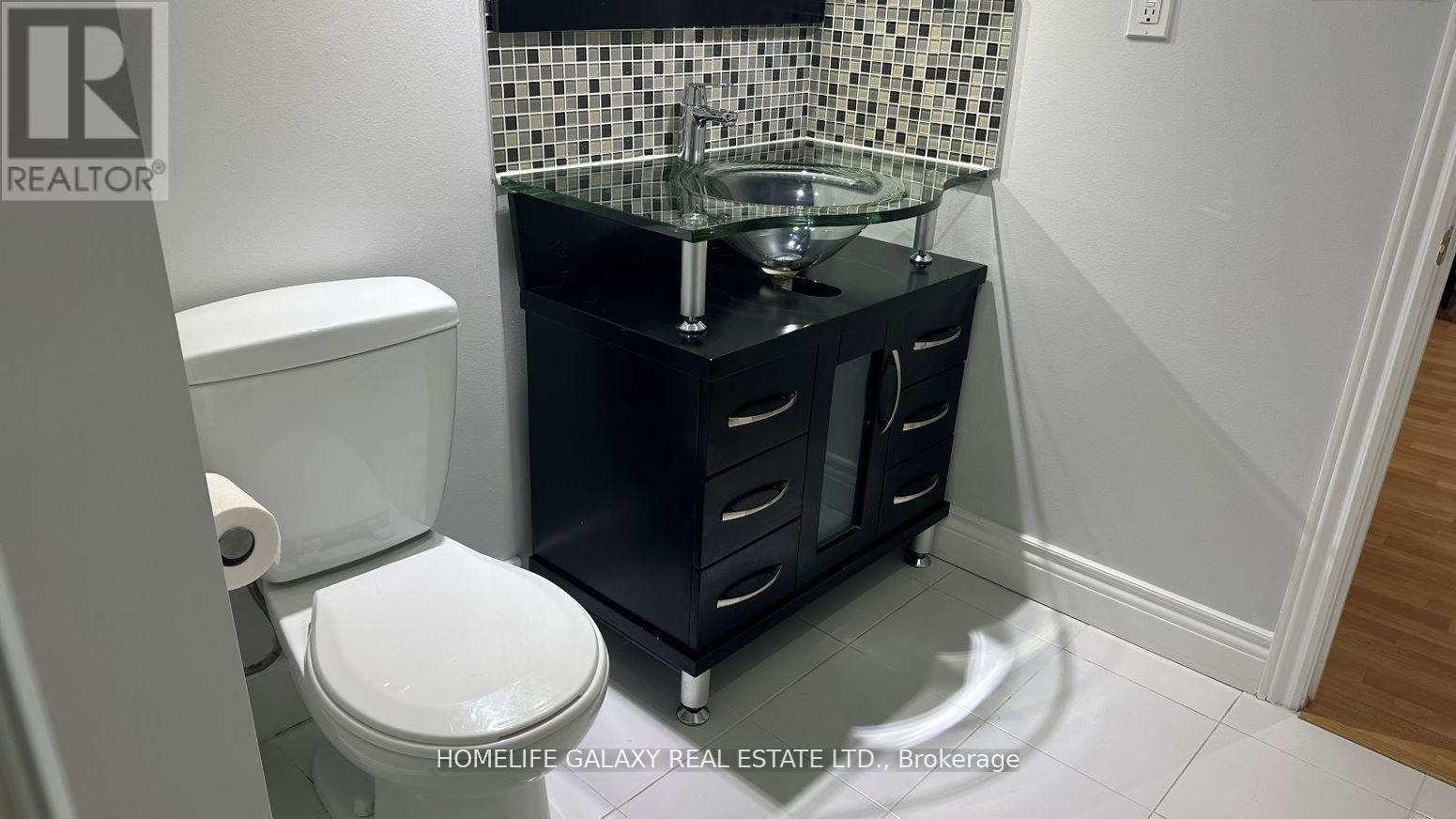32 Kemp Drive Ajax, Ontario L1T 4A7
$1,990 Monthly
One Bedroom Bsmt Apartment In Prestigious Ajax Neighbourhood. This Open Concept, Sun-filled And spacious Unit Is Tastefully Designed W/ Neutral Colours, Wood Floors And Pot Lights Throughout.Modern Kitchen With Stainless Steele Appliance, Shelves, Pantry. Modern 3 Pc Washroom; Large rec Area Can Be Used As Office Or Second Bedroom. Unit Comes Complete With Ensuite Laundry, 1 Parking And Separate Entrance. Tenant Pays 1/3 Utilities. Conveniently Located Close To Shopping, highway 2 & Mins To The 401. **EXTRAS** Stainless Steele Fridge, Stove, Microwave, Built In Shelves, Pantry, Washer & Dryer. 1 Parking (id:24801)
Property Details
| MLS® Number | E11951608 |
| Property Type | Single Family |
| Community Name | Central West |
| Parking Space Total | 1 |
| Pool Type | Above Ground Pool |
Building
| Bathroom Total | 1 |
| Bedrooms Above Ground | 1 |
| Bedrooms Total | 1 |
| Basement Features | Apartment In Basement |
| Basement Type | N/a |
| Construction Style Attachment | Detached |
| Cooling Type | Central Air Conditioning |
| Exterior Finish | Brick |
| Flooring Type | Hardwood |
| Foundation Type | Concrete |
| Heating Fuel | Natural Gas |
| Heating Type | Forced Air |
| Stories Total | 2 |
| Type | House |
| Utility Water | Municipal Water |
Parking
| Attached Garage |
Land
| Acreage | No |
| Sewer | Sanitary Sewer |
Rooms
| Level | Type | Length | Width | Dimensions |
|---|---|---|---|---|
| Basement | Kitchen | 12.09 m | 3.19 m | 12.09 m x 3.19 m |
| Basement | Living Room | 14.93 m | 3.28 m | 14.93 m x 3.28 m |
| Basement | Dining Room | 14.93 m | 3.28 m | 14.93 m x 3.28 m |
| Basement | Bedroom | 3.15 m | 3.11 m | 3.15 m x 3.11 m |
| Basement | Recreational, Games Room | 6.15 m | 3.78 m | 6.15 m x 3.78 m |
https://www.realtor.ca/real-estate/27867879/32-kemp-drive-ajax-central-west-central-west
Contact Us
Contact us for more information
Cindy Persad
Broker
80 Corporate Dr #210
Toronto, Ontario M1H 3G5
(416) 284-5555
(416) 284-5727



















