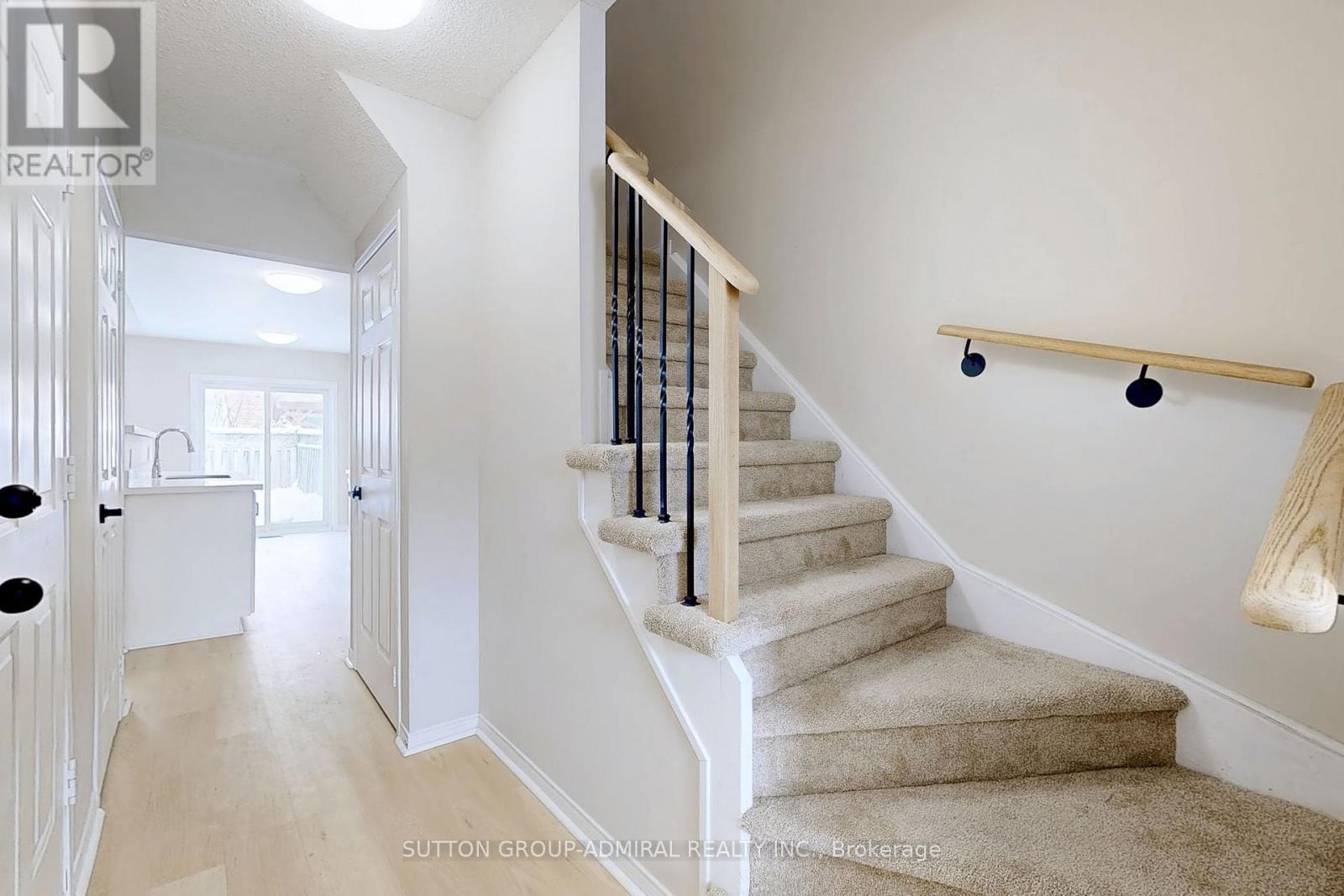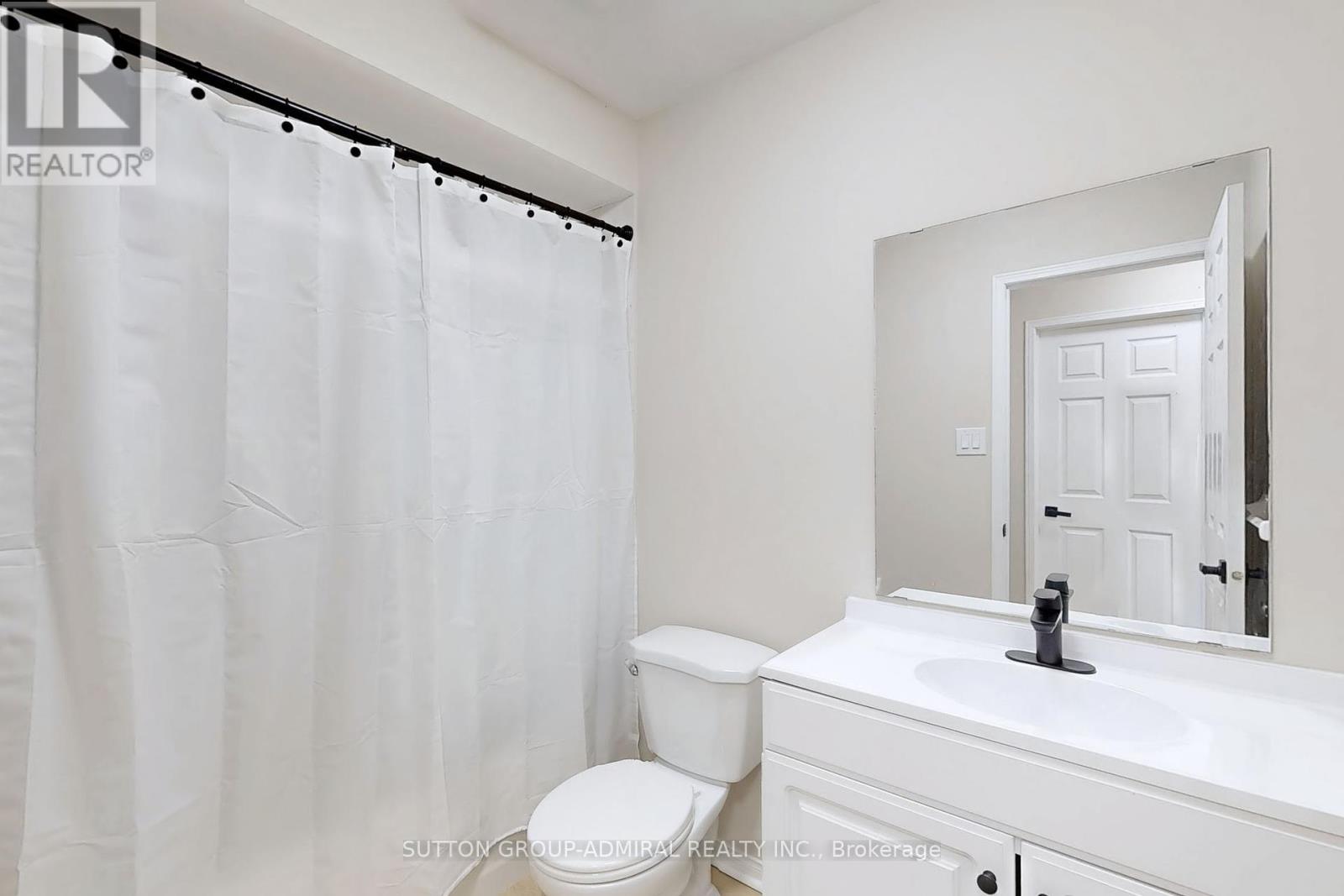32 Kelso Crescent Vaughan, Ontario L6A 2C7
$3,700 Monthly
Welcome to 32 Kelso Acres, a bright and spacious freehold townhouse available for lease in a sought-after Vaughan neighbourhood. This well-maintained home features a welcoming open-concept main floor with brand-new flooring (2024), fresh paint, and sleek new kitchen countertops (2024), newly updated bathrooms. A cozy gas fireplace adds warmth to the living space, while updated windows, roof, furnace, and A/C provide peace of mind.The spacious primary bedroom boasts an ensuite for added comfort, and the private, fenced backyard complete with a newer shed offers a perfect outdoor retreat. Conveniently located near grocery stores, schools, dining, shops, fitness centres, Cortellucci Hospital, Highway 400, public transit, and top attractions like Vaughan Mills and Canada's Wonderland, this home offers the perfect blend of comfort and convenience. (id:24801)
Property Details
| MLS® Number | N11982100 |
| Property Type | Single Family |
| Community Name | Maple |
| Parking Space Total | 2 |
Building
| Bathroom Total | 3 |
| Bedrooms Above Ground | 3 |
| Bedrooms Total | 3 |
| Appliances | Water Heater |
| Basement Development | Unfinished |
| Basement Type | N/a (unfinished) |
| Construction Style Attachment | Attached |
| Cooling Type | Central Air Conditioning |
| Exterior Finish | Brick |
| Fireplace Present | Yes |
| Fireplace Total | 1 |
| Foundation Type | Poured Concrete |
| Half Bath Total | 1 |
| Heating Fuel | Natural Gas |
| Heating Type | Forced Air |
| Stories Total | 2 |
| Type | Row / Townhouse |
| Utility Water | Municipal Water |
Parking
| Garage |
Land
| Acreage | No |
| Sewer | Sanitary Sewer |
| Size Depth | 90 Ft ,6 In |
| Size Frontage | 18 Ft ,4 In |
| Size Irregular | 18.37 X 90.55 Ft |
| Size Total Text | 18.37 X 90.55 Ft |
Rooms
| Level | Type | Length | Width | Dimensions |
|---|---|---|---|---|
| Second Level | Primary Bedroom | 5.81 m | 4.31 m | 5.81 m x 4.31 m |
| Second Level | Bedroom | 3.65 m | 3.05 m | 3.65 m x 3.05 m |
| Second Level | Bedroom | 3.12 m | 3.05 m | 3.12 m x 3.05 m |
| Second Level | Bathroom | Measurements not available | ||
| Second Level | Bathroom | Measurements not available | ||
| Main Level | Kitchen | 3.14 m | 2.84 m | 3.14 m x 2.84 m |
| Main Level | Living Room | 5.87 m | 4.42 m | 5.87 m x 4.42 m |
| Main Level | Dining Room | 5.87 m | 4.42 m | 5.87 m x 4.42 m |
| Main Level | Bathroom | Measurements not available |
https://www.realtor.ca/real-estate/27938224/32-kelso-crescent-vaughan-maple-maple
Contact Us
Contact us for more information
Melissa Bergmann
Salesperson
(647) 891-5691
www.melissabergmann.ca/
www.facebook.com/buyandsellwithmelB
www.linkedin.com/in/melissabergmann/
1206 Centre Street
Thornhill, Ontario L4J 3M9
(416) 739-7200
(416) 739-9367
www.suttongroupadmiral.com/






















