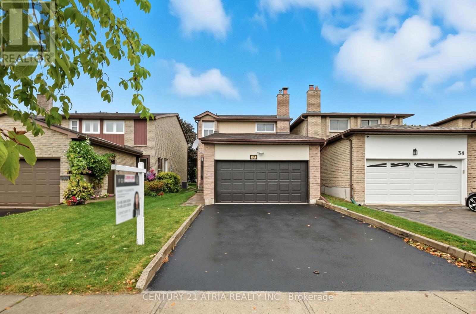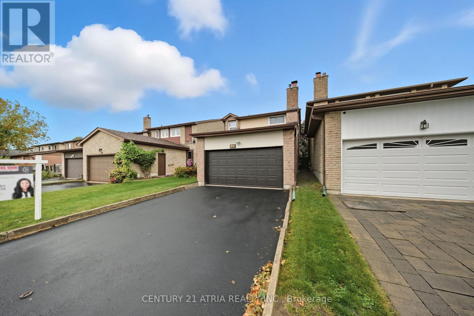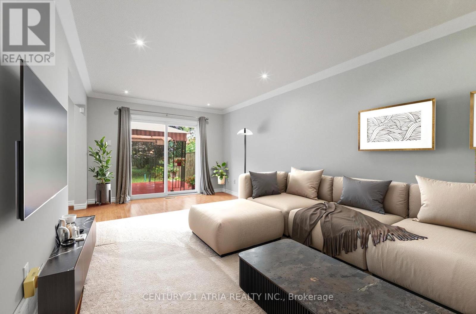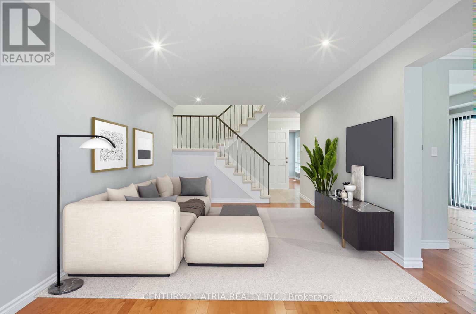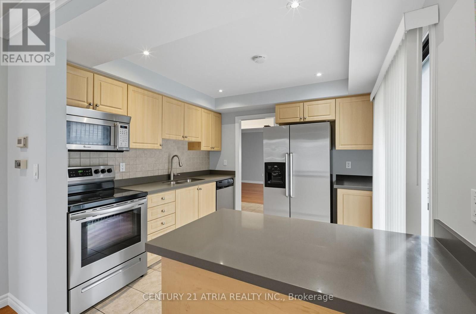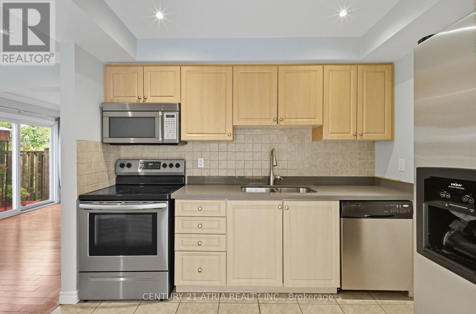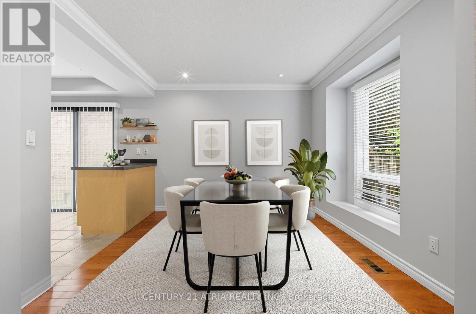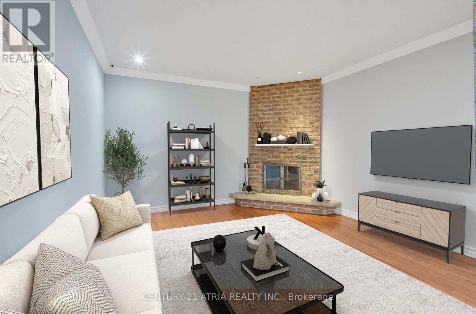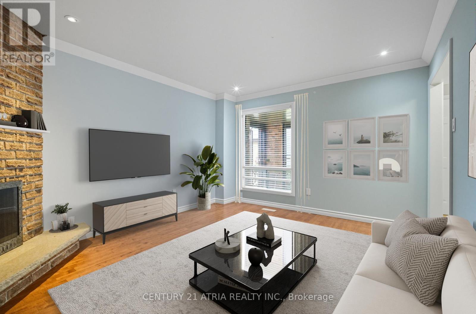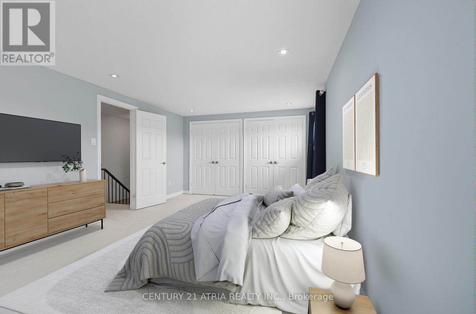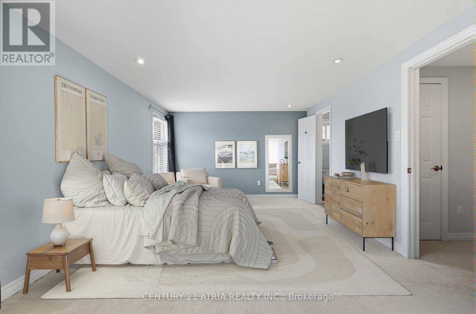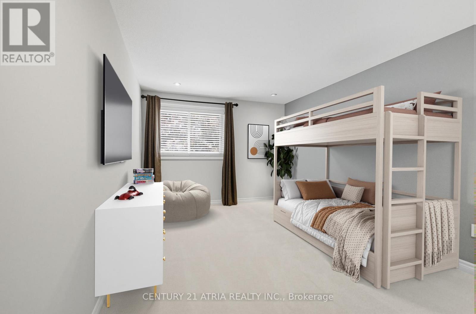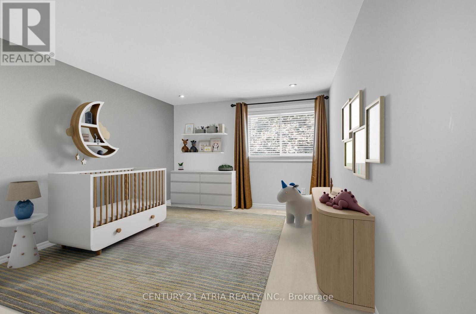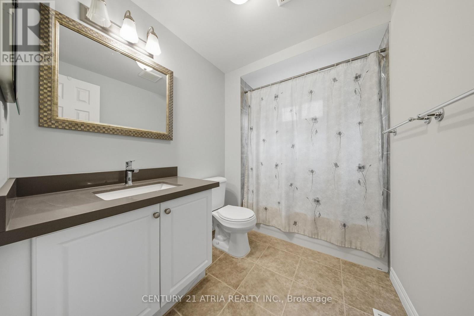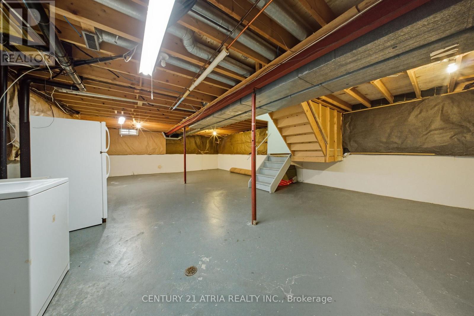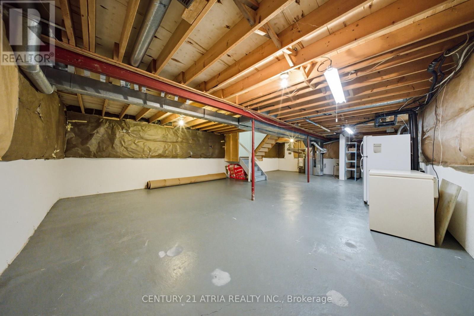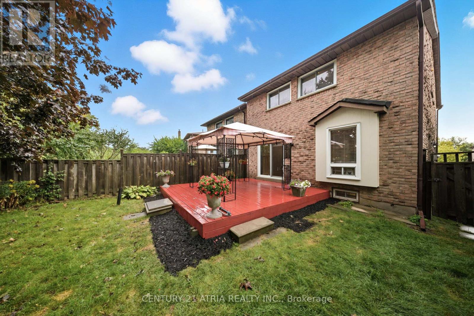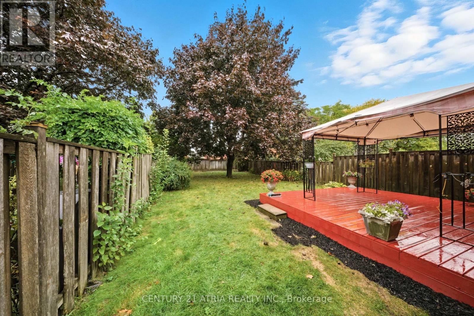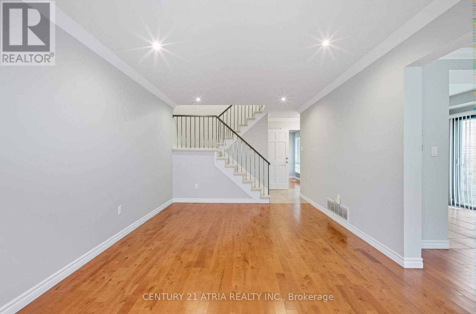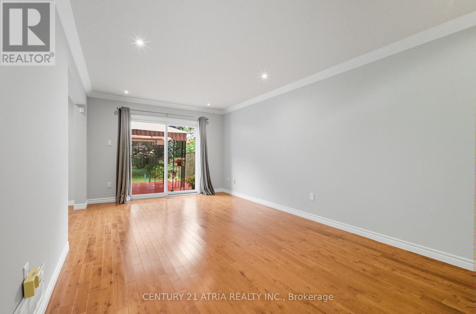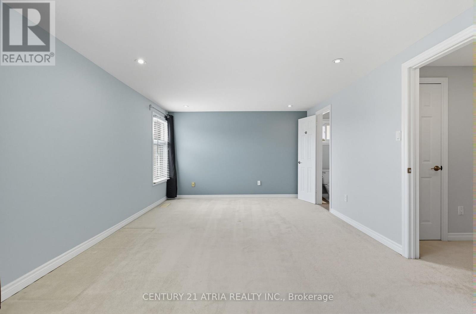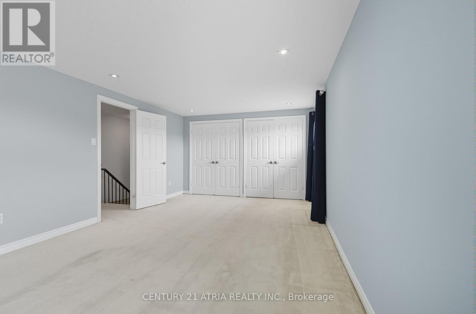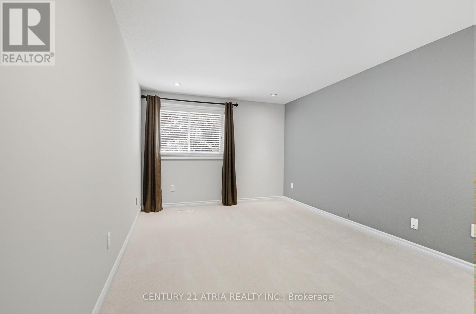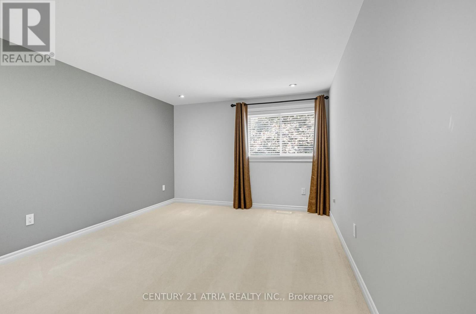32 Fieldview Crescent Markham, Ontario L3R 3H7
3 Bedroom
3 Bathroom
1,500 - 2,000 ft2
Fireplace
Central Air Conditioning
Forced Air
$1,199,900
Welcome To 32 Fieldview Crescent! This Detached 3 Bed, 3 Bath Home In The Sought-After Milliken Mills Community Has Been Lovingly Maintained By Its Original Owner. Sitting On A Rare 30 x 150 Ft Lot, Pride Of Ownership Shines Throughout. Move-In Ready With Spacious Principal Rooms, It Also Offers Endless Potential To Renovate And Customize. Enjoy A Deep Backyard Perfect For Family Living Or Entertaining. Close To Parks, Top Schools, TTC, Pacific Mall, Shops & Easy Access To Hwy 404/407. ** This is a linked property.** (id:24801)
Property Details
| MLS® Number | N12435577 |
| Property Type | Single Family |
| Community Name | Milliken Mills West |
| Amenities Near By | Park, Place Of Worship, Public Transit, Schools |
| Equipment Type | Water Heater |
| Parking Space Total | 4 |
| Rental Equipment Type | Water Heater |
Building
| Bathroom Total | 3 |
| Bedrooms Above Ground | 3 |
| Bedrooms Total | 3 |
| Amenities | Separate Heating Controls |
| Appliances | Dryer, Freezer, Microwave, Range, Stove, Washer, Window Coverings, Refrigerator |
| Basement Development | Unfinished |
| Basement Type | N/a (unfinished) |
| Construction Style Attachment | Detached |
| Cooling Type | Central Air Conditioning |
| Exterior Finish | Brick |
| Fireplace Present | Yes |
| Flooring Type | Hardwood |
| Foundation Type | Concrete |
| Half Bath Total | 2 |
| Heating Fuel | Natural Gas |
| Heating Type | Forced Air |
| Stories Total | 2 |
| Size Interior | 1,500 - 2,000 Ft2 |
| Type | House |
| Utility Water | Municipal Water |
Parking
| Attached Garage | |
| Garage |
Land
| Acreage | No |
| Land Amenities | Park, Place Of Worship, Public Transit, Schools |
| Sewer | Sanitary Sewer |
| Size Depth | 150 Ft ,3 In |
| Size Frontage | 30 Ft |
| Size Irregular | 30 X 150.3 Ft |
| Size Total Text | 30 X 150.3 Ft |
Rooms
| Level | Type | Length | Width | Dimensions |
|---|---|---|---|---|
| Second Level | Primary Bedroom | 5.8 m | 3.67 m | 5.8 m x 3.67 m |
| Second Level | Bedroom 2 | 3.3 m | 3.6 m | 3.3 m x 3.6 m |
| Second Level | Bedroom | 3.3 m | 3.6 m | 3.3 m x 3.6 m |
| Main Level | Family Room | 5.4 m | 3.3 m | 5.4 m x 3.3 m |
| Main Level | Living Room | 4.42 m | 3.65 m | 4.42 m x 3.65 m |
| Main Level | Kitchen | 3 m | 3.31 m | 3 m x 3.31 m |
| Main Level | Dining Room | 3 m | 3.3 m | 3 m x 3.3 m |
Contact Us
Contact us for more information
Nami Patricia Sugimoto
Salesperson
Century 21 Atria Realty Inc.
501 Queen St W #200
Toronto, Ontario M5V 2B4
501 Queen St W #200
Toronto, Ontario M5V 2B4
(416) 203-8838
(416) 203-8885
HTTP://www.century21atria.com


