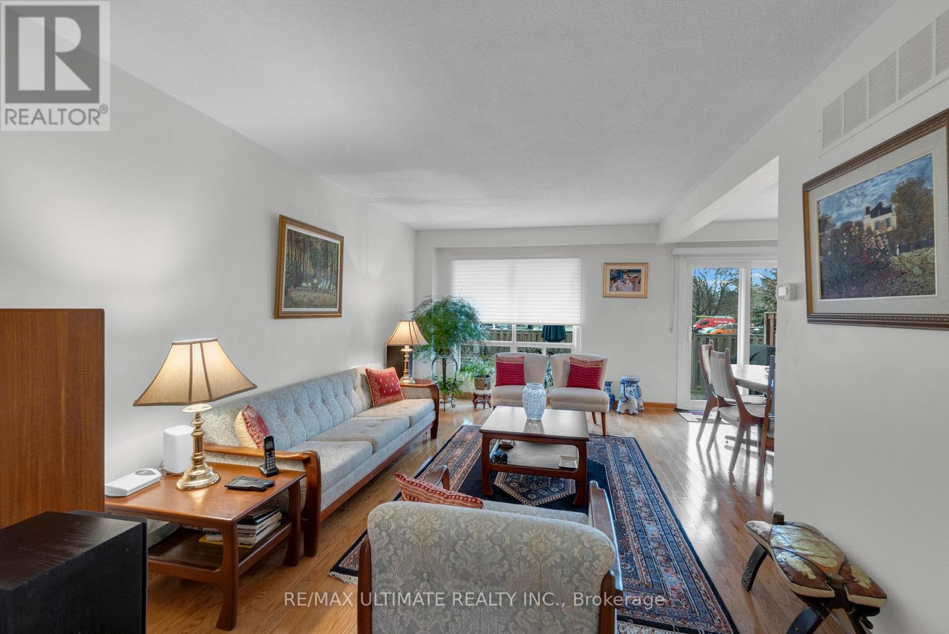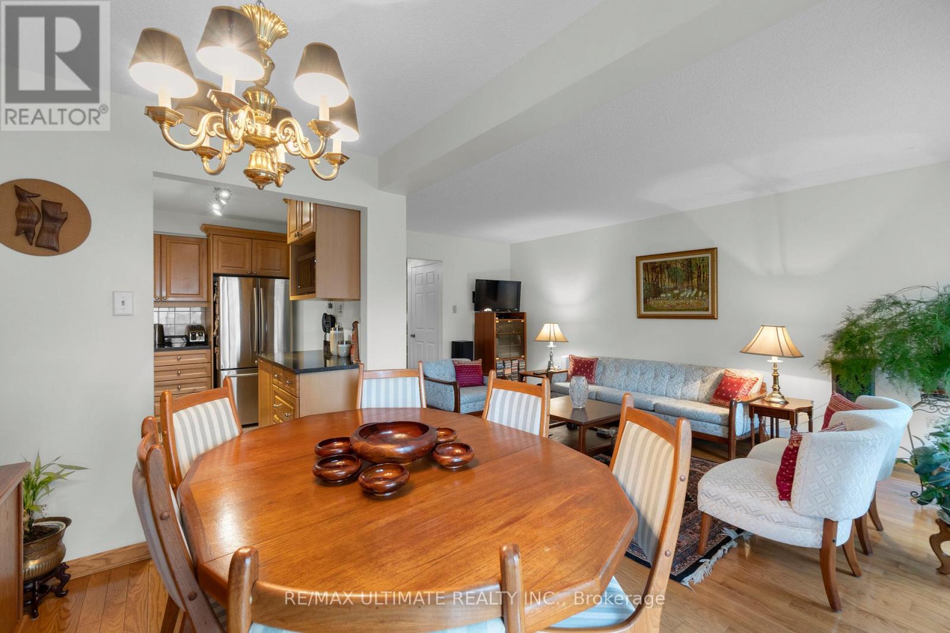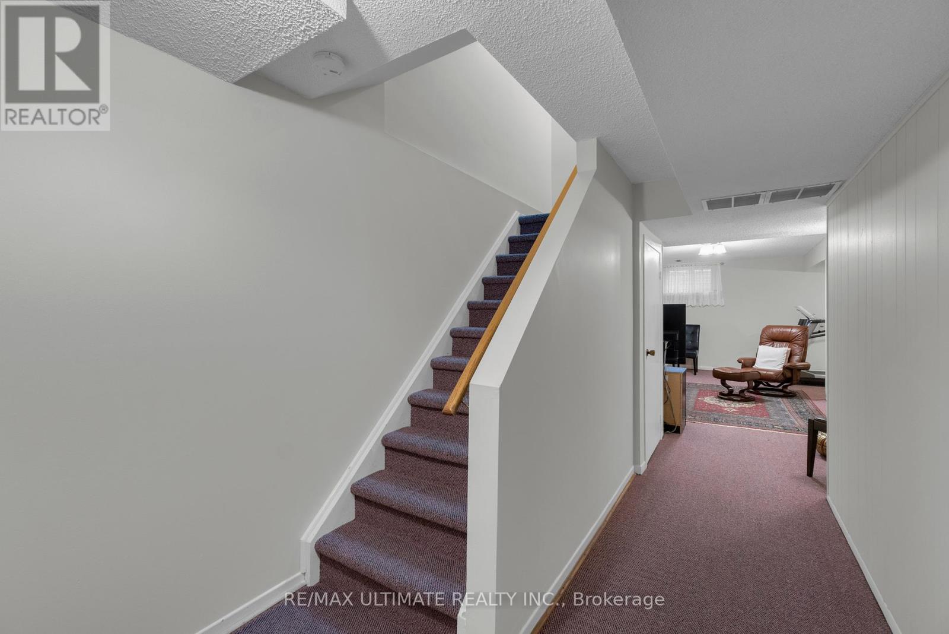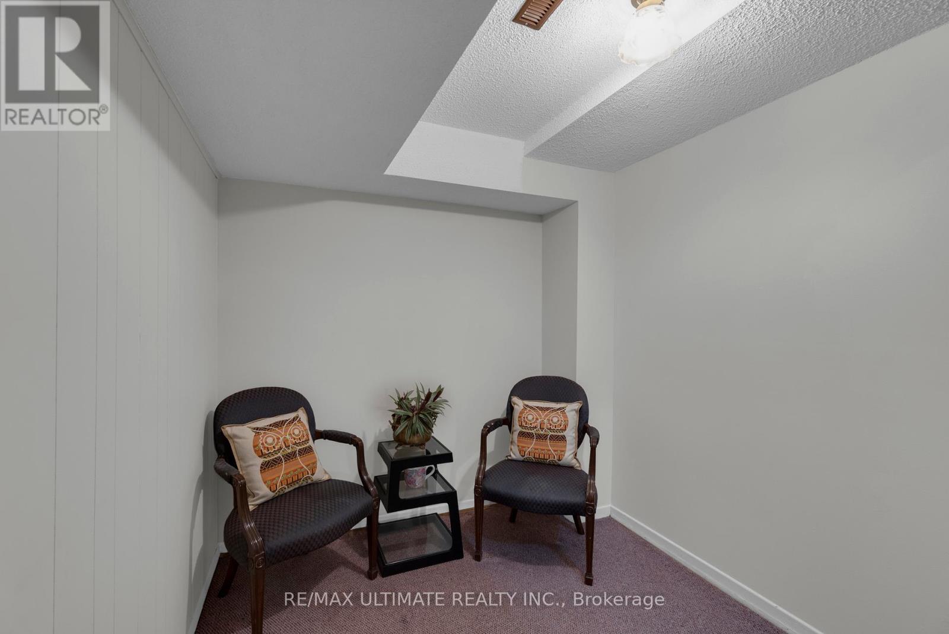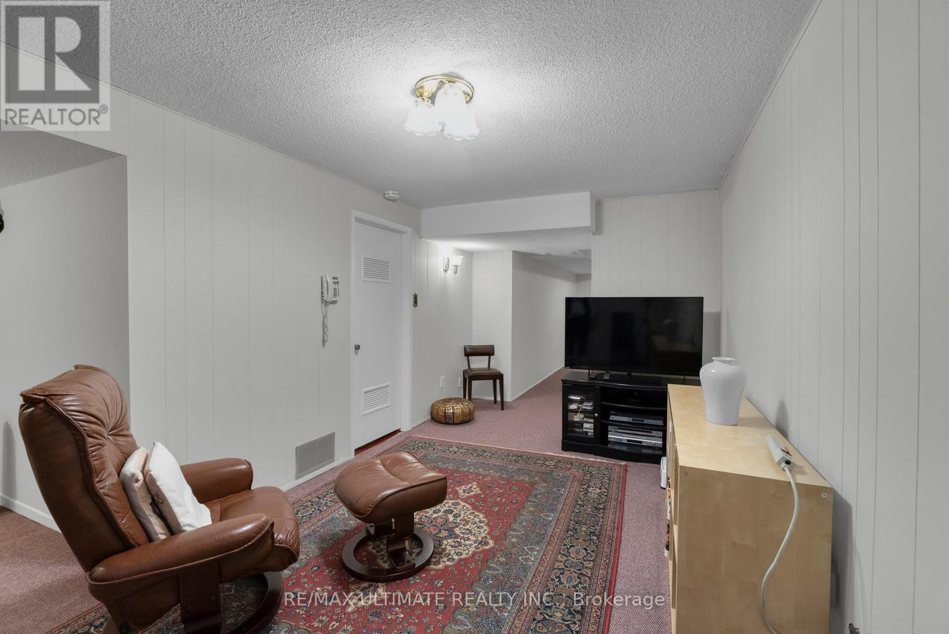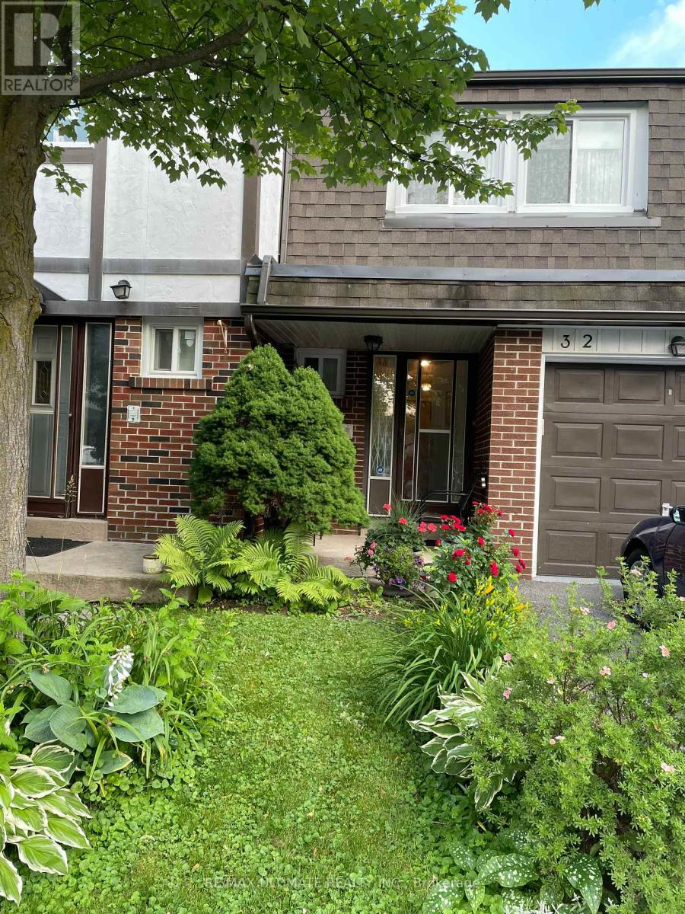32 Farm Green Way Toronto, Ontario M3A 3M2
$799,000Maintenance, Water, Insurance, Common Area Maintenance
$527.01 Monthly
Maintenance, Water, Insurance, Common Area Maintenance
$527.01 MonthlyWelcome to this beautifully maintained townhouse in the sought-after Parkwood-Donalda neighborhood. Featuring renovated and updated kitchen boasts modern appliances, ample counter space, and a stylish design that makes meal prep effortless., Upstairs, you'll find three generously sized bedrooms, including a primary Ensuite with a private 2-piece. Each bedroom offers comfort and privacy, creating the perfect retreat after a long day. this home is perfect for families and professionals alike. Step inside to discover a bright and spacious layout, where large windows invite an abundance of natural light. The cozy living area is perfect for both relaxation and entertaining. Enjoy the new interlocking private patio, ideal for morning coffee or summer barbecues, with low-maintenance landscaping so you can spend more time exploring the vibrant community. Located in the heart of Parkwood-Donalda, this home offers easy access to a tennis and basketball court, parks 3 schools one French language school shopping center, and public transit all within 5 minute's walk. Don't miss this fantastic opportunity schedule your viewing today! (id:24801)
Property Details
| MLS® Number | C11977166 |
| Property Type | Single Family |
| Community Name | Parkwoods-Donalda |
| Community Features | Pet Restrictions |
| Parking Space Total | 2 |
Building
| Bathroom Total | 3 |
| Bedrooms Above Ground | 3 |
| Bedrooms Total | 3 |
| Appliances | Dishwasher, Dryer, Refrigerator, Stove, Washer |
| Basement Development | Finished |
| Basement Type | N/a (finished) |
| Cooling Type | Central Air Conditioning |
| Exterior Finish | Brick, Shingles |
| Flooring Type | Hardwood, Ceramic |
| Half Bath Total | 2 |
| Heating Fuel | Natural Gas |
| Heating Type | Forced Air |
| Stories Total | 2 |
| Size Interior | 1,200 - 1,399 Ft2 |
| Type | Row / Townhouse |
Parking
| Attached Garage | |
| Garage |
Land
| Acreage | No |
Rooms
| Level | Type | Length | Width | Dimensions |
|---|---|---|---|---|
| Second Level | Bedroom | 4.26 m | 4.05 m | 4.26 m x 4.05 m |
| Second Level | Bedroom 2 | 3.2 m | 4.66 m | 3.2 m x 4.66 m |
| Second Level | Bedroom 3 | 3.5 m | 2.71 m | 3.5 m x 2.71 m |
| Second Level | Bathroom | 3.2 m | 1.4 m | 3.2 m x 1.4 m |
| Basement | Laundry Room | Measurements not available | ||
| Basement | Recreational, Games Room | Measurements not available | ||
| Main Level | Living Room | 5.49 m | 3.06 m | 5.49 m x 3.06 m |
| Main Level | Dining Room | 3.08 m | 2.1 m | 3.08 m x 2.1 m |
| Main Level | Kitchen | 3.2 m | 2.1 m | 3.2 m x 2.1 m |
| Main Level | Bathroom | Measurements not available |
Contact Us
Contact us for more information
Elizabeth Munian
Salesperson
www.elizabethmunian.com/
(416) 656-3500
(416) 656-9593
www.RemaxUltimate.com


