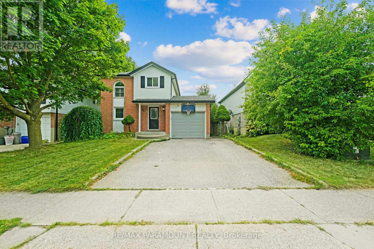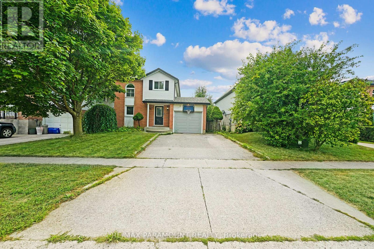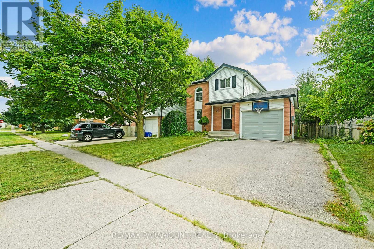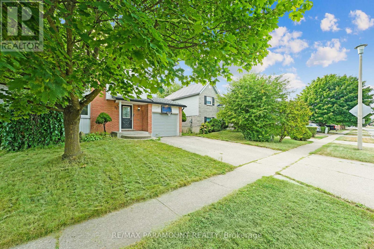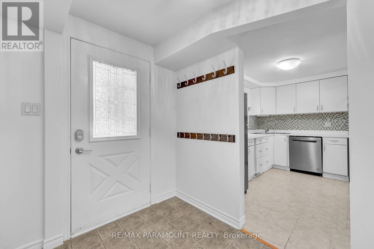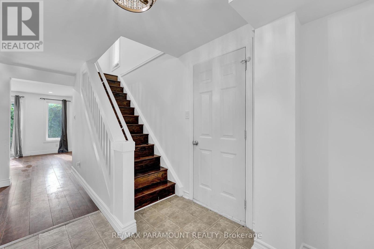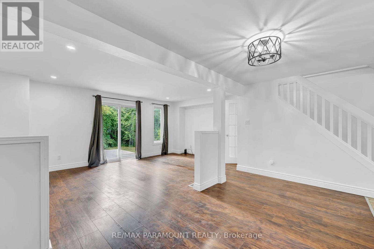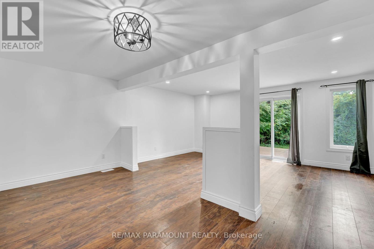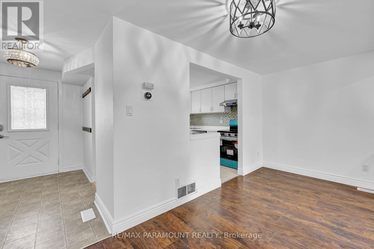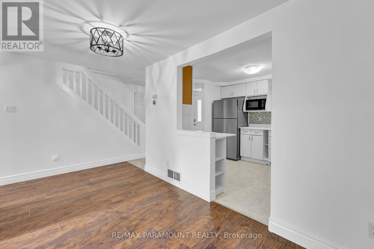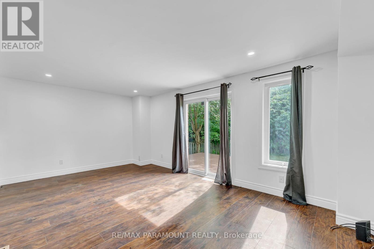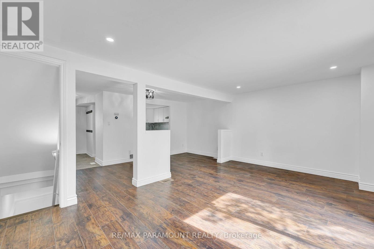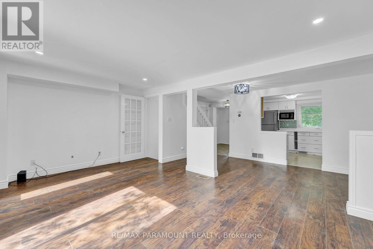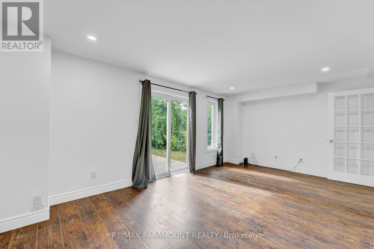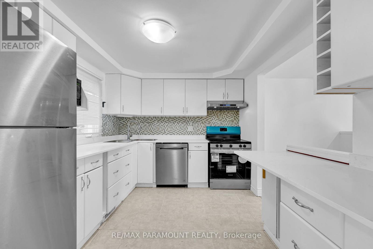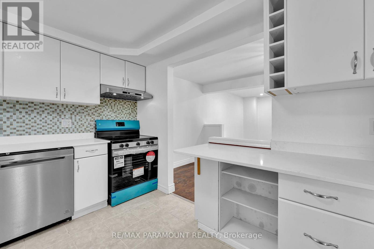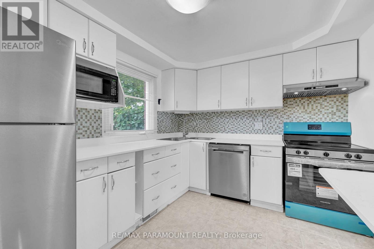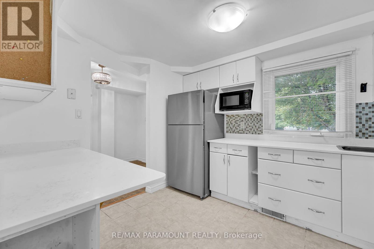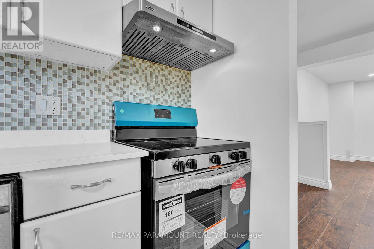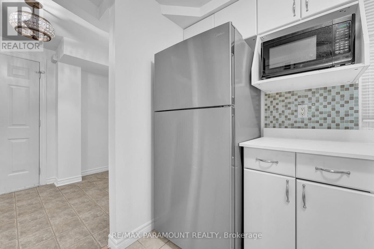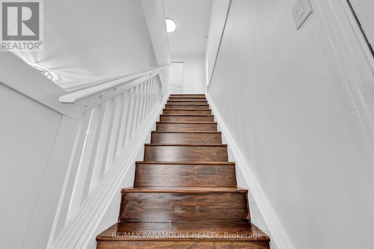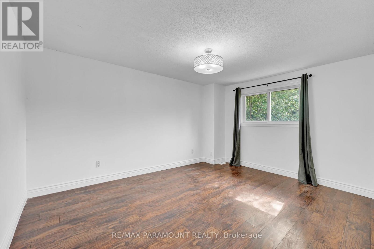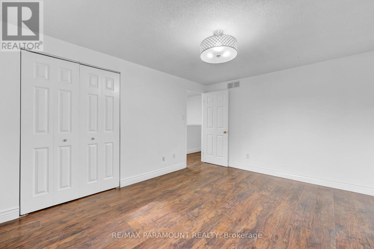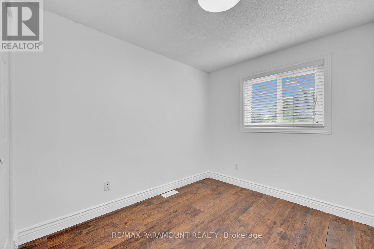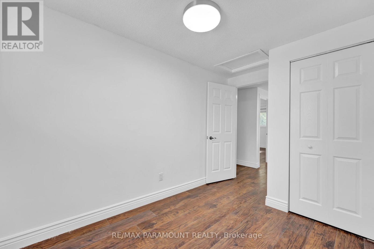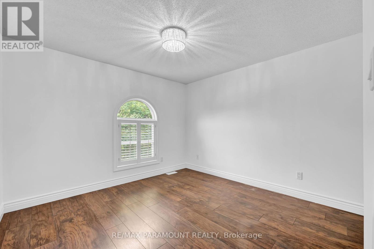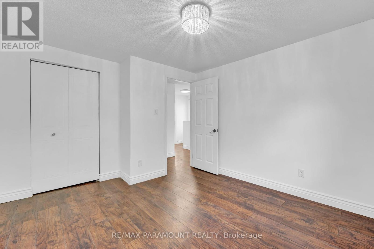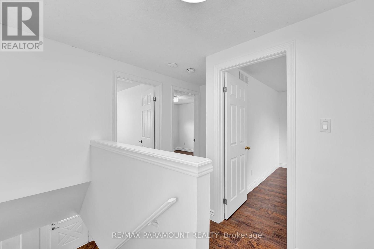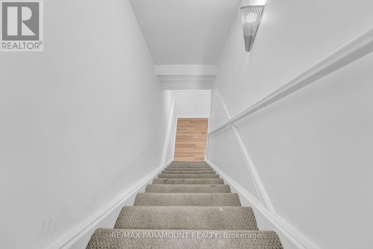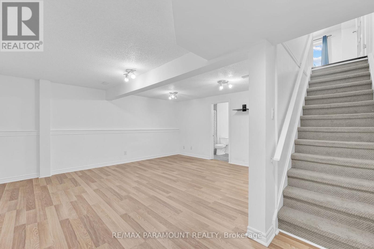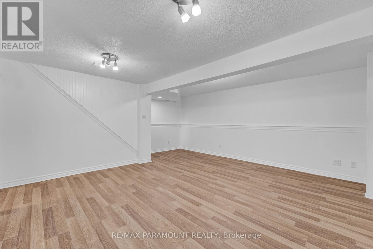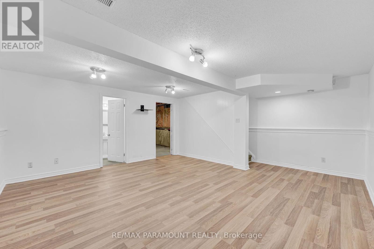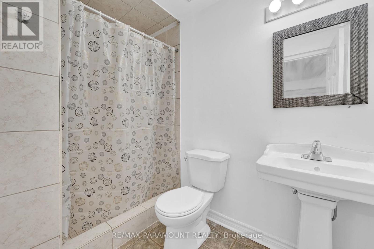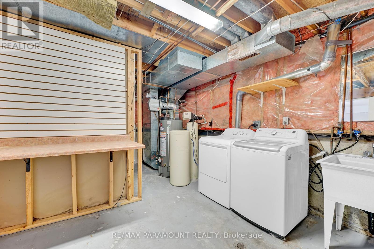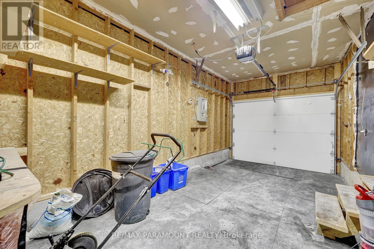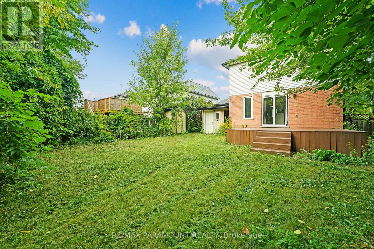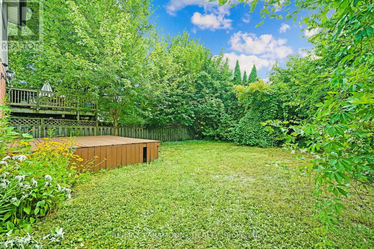32 Enfield Drive Cambridge, Ontario N1P 1A5
$749,999
Welcome to this beautiful 2-storey detached home in one of Cambridge's most sought-after neighbourhoods. Sitting on a wide lot with a deep private backyard, this property offers both space and comfort. The spacious driveway and garage provide ample parking for multiple vehicles. Inside, you'll find an open and airy layout with a bright kitchen featuring a brand-new stove, stainless steel appliances, and plenty of counter space. The main floor is updated with modern flooring, pot lights, stylish fixtures, and a fresh coat of paint. Upstairs, the upgrades continue with refreshed flooring, lighting, bathroom updates, and paint throughout. The fully finished basement adds even more living space, complete with a full bathroom perfect for a recreation room, home office, or guest suite. The utility room is rather spacious, allowing for ample storage room. Direct access into the home from the garage through a garage door leading into the main floor entryway. Additional storage can be found at the back of the garage, offering convenience and functionality. This move-in ready home truly has it all and must be seen to be fully appreciated! (id:24801)
Property Details
| MLS® Number | X12453084 |
| Property Type | Single Family |
| Equipment Type | Air Conditioner, Water Heater, Furnace |
| Parking Space Total | 3 |
| Rental Equipment Type | Air Conditioner, Water Heater, Furnace |
Building
| Bathroom Total | 2 |
| Bedrooms Above Ground | 3 |
| Bedrooms Total | 3 |
| Appliances | All |
| Basement Development | Finished |
| Basement Type | N/a (finished) |
| Construction Style Attachment | Detached |
| Cooling Type | Central Air Conditioning |
| Exterior Finish | Brick |
| Foundation Type | Unknown |
| Heating Fuel | Natural Gas |
| Heating Type | Forced Air |
| Stories Total | 2 |
| Size Interior | 1,100 - 1,500 Ft2 |
| Type | House |
| Utility Water | Municipal Water |
Parking
| Attached Garage | |
| Garage |
Land
| Acreage | No |
| Sewer | Sanitary Sewer |
| Size Depth | 108 Ft ,3 In |
| Size Frontage | 41 Ft |
| Size Irregular | 41 X 108.3 Ft |
| Size Total Text | 41 X 108.3 Ft |
https://www.realtor.ca/real-estate/28969278/32-enfield-drive-cambridge
Contact Us
Contact us for more information
Jag Gill
Broker
7420b Bramalea Rd
Mississauga, Ontario L5S 1W9
(905) 673-1212
(905) 673-3415
www.remaxparamount.com/


