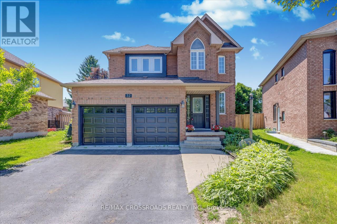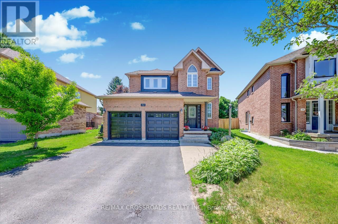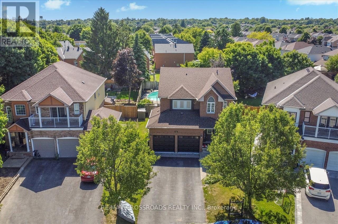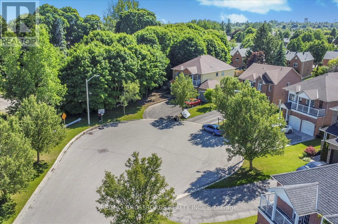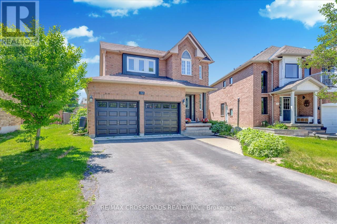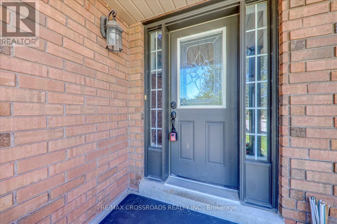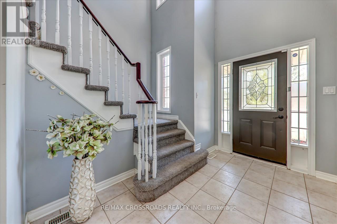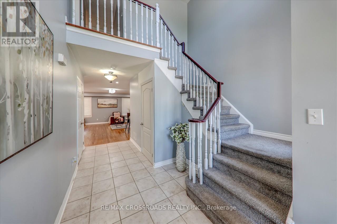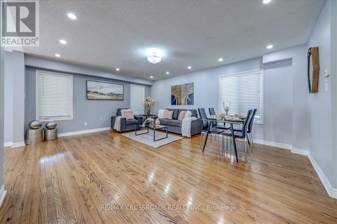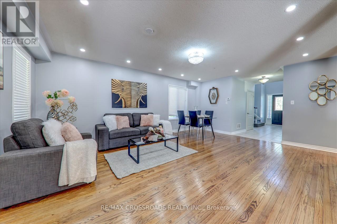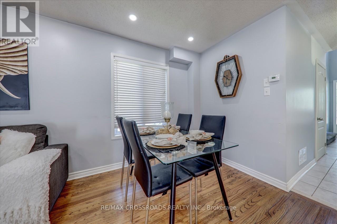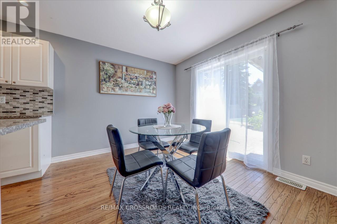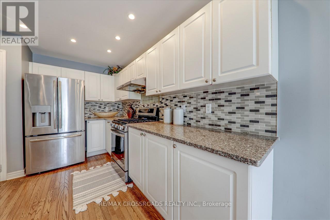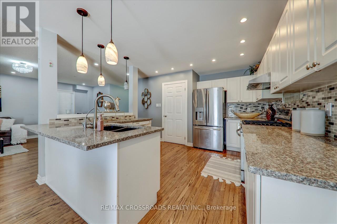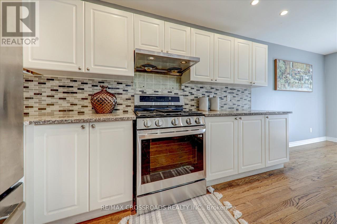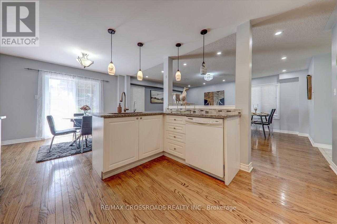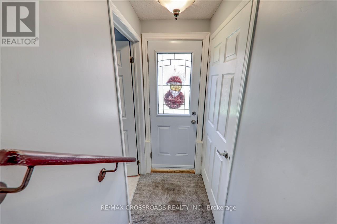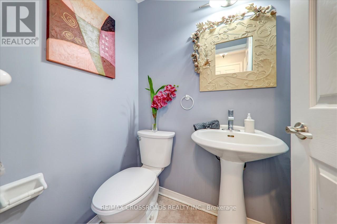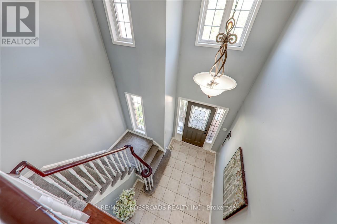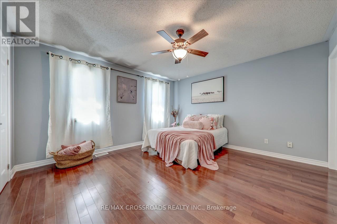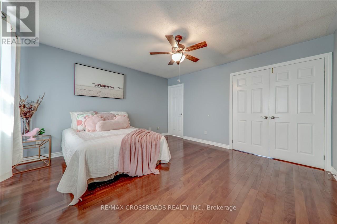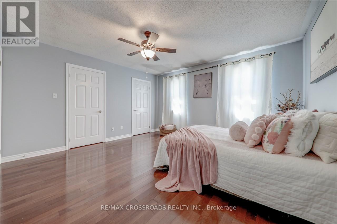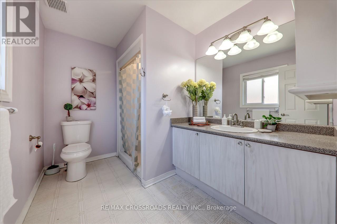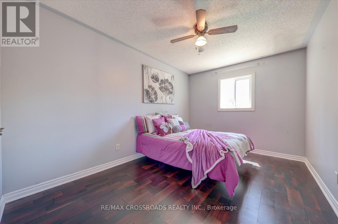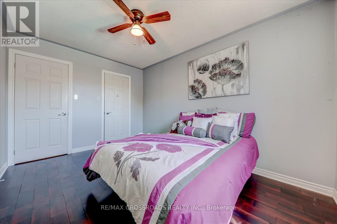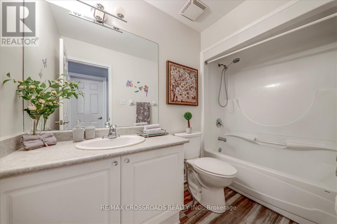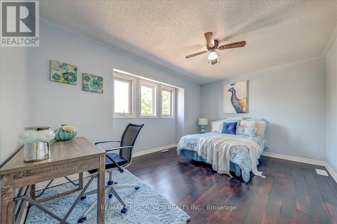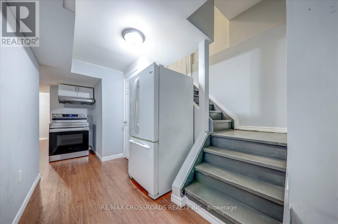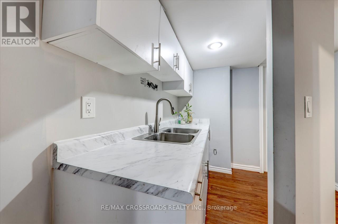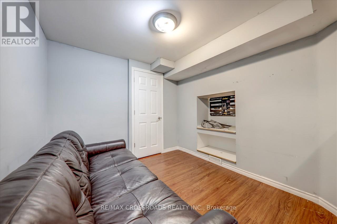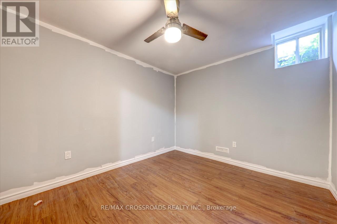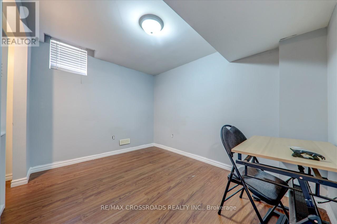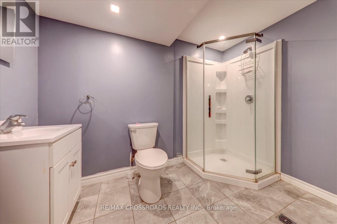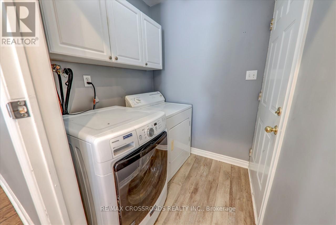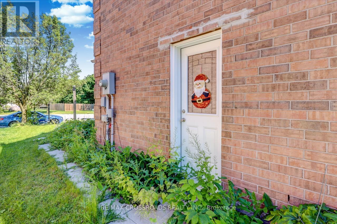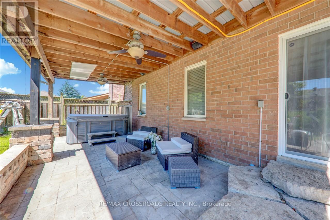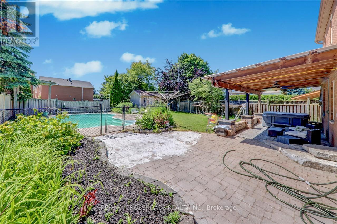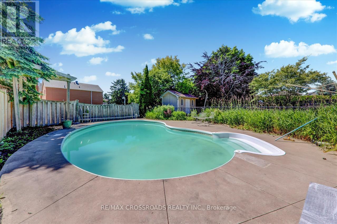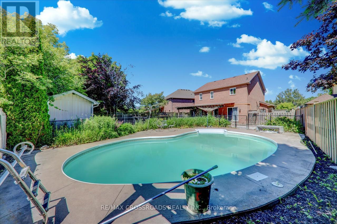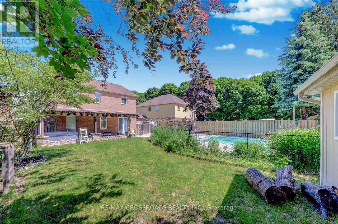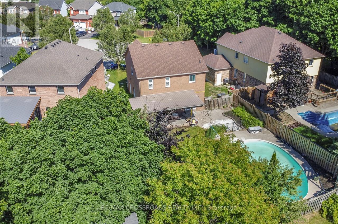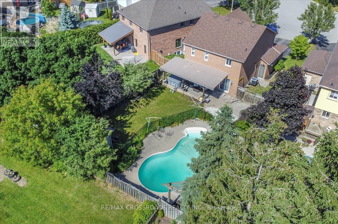32 Dart Court Clarington, Ontario L1C 5C6
$888,000
Beautiful House In Sought After Location Of Bomanville, Very Large Lot 3+2Br + 4Wr Detached HomeSituated On Child Safe Cul-De-Sac | Extra Long Lot Parks 4 Cars On Driveway, No Sidewalk | Grand OpenConcept Main flr Filled W/ Sunlight Beaming Through Many Large Windows | H/W Flooring On Main +Upper | Large Gourmet Eat In Kitchen W/O To Backyard Oasis | Rear Yard Ideal For Entertaining W/Whimsical Salt Water Inground Pool + Hot Tub + Shed | The yard is fully fenced for your privacy, Natural GasHeated Garage, Pot Lights + Cold Cellar Must see! (id:24801)
Property Details
| MLS® Number | E12550654 |
| Property Type | Single Family |
| Community Name | Bowmanville |
| Amenities Near By | Park, Place Of Worship, Public Transit |
| Features | Cul-de-sac |
| Parking Space Total | 6 |
| Pool Type | Inground Pool |
| View Type | View |
Building
| Bathroom Total | 4 |
| Bedrooms Above Ground | 3 |
| Bedrooms Below Ground | 2 |
| Bedrooms Total | 5 |
| Appliances | Refrigerator |
| Basement Development | Finished |
| Basement Features | Separate Entrance |
| Basement Type | N/a (finished), N/a |
| Construction Style Attachment | Detached |
| Cooling Type | Central Air Conditioning |
| Exterior Finish | Brick |
| Fire Protection | Smoke Detectors |
| Flooring Type | Hardwood, Wood |
| Half Bath Total | 1 |
| Heating Fuel | Natural Gas |
| Heating Type | Forced Air |
| Stories Total | 2 |
| Size Interior | 1,500 - 2,000 Ft2 |
| Type | House |
| Utility Water | Municipal Water |
Parking
| Detached Garage | |
| Garage |
Land
| Acreage | No |
| Land Amenities | Park, Place Of Worship, Public Transit |
| Sewer | Sanitary Sewer |
| Size Depth | 136 Ft ,3 In |
| Size Frontage | 39 Ft ,4 In |
| Size Irregular | 39.4 X 136.3 Ft ; 136.33 Ft X 60.94 Ft X 132.91 Ft |
| Size Total Text | 39.4 X 136.3 Ft ; 136.33 Ft X 60.94 Ft X 132.91 Ft |
Rooms
| Level | Type | Length | Width | Dimensions |
|---|---|---|---|---|
| Second Level | Primary Bedroom | 4.04 m | 4.24 m | 4.04 m x 4.24 m |
| Second Level | Bedroom 2 | 4.53 m | 3.49 m | 4.53 m x 3.49 m |
| Second Level | Bedroom 3 | 4.05 m | 2.88 m | 4.05 m x 2.88 m |
| Basement | Bedroom 4 | 3.48 m | 2.89 m | 3.48 m x 2.89 m |
| Basement | Great Room | Measurements not available | ||
| Basement | Bedroom | Measurements not available | ||
| Main Level | Living Room | 5.86 m | 4.44 m | 5.86 m x 4.44 m |
| Main Level | Kitchen | 5.9 m | 3.32 m | 5.9 m x 3.32 m |
Utilities
| Cable | Installed |
| Electricity | Installed |
| Sewer | Installed |
https://www.realtor.ca/real-estate/29109606/32-dart-court-clarington-bowmanville-bowmanville
Contact Us
Contact us for more information
Selvan Puvaneswaranathan
Broker
(416) 832-0755
www.gtahomerealtor.com/
realtorselvan/
312 - 305 Milner Avenue
Toronto, Ontario M1B 3V4
(416) 491-4002
(416) 756-1267
Pageerathan Ariyaputhiran
Broker
(416) 667-6666
312 - 305 Milner Avenue
Toronto, Ontario M1B 3V4
(416) 491-4002
(416) 756-1267


