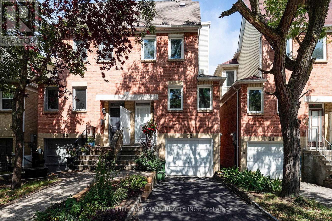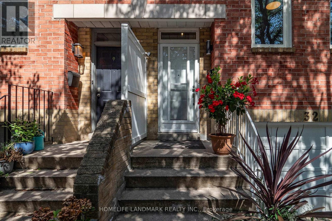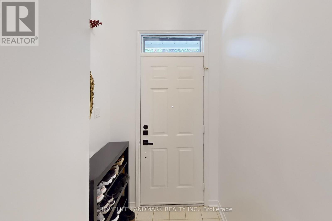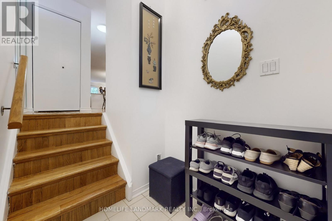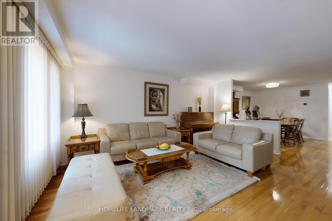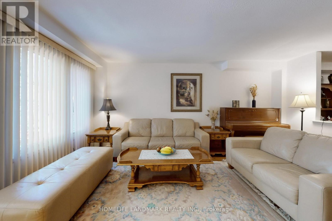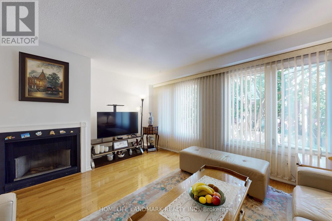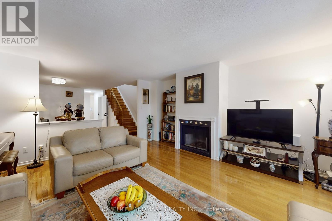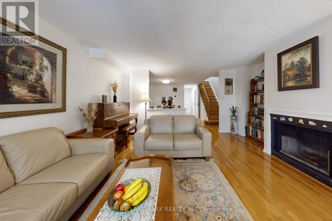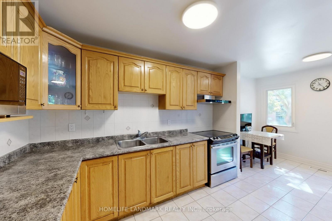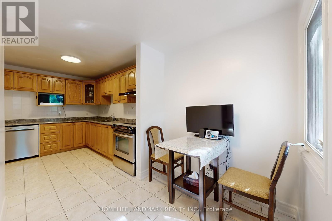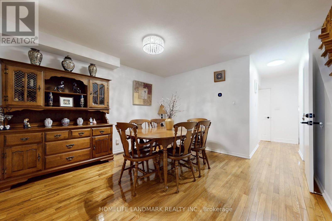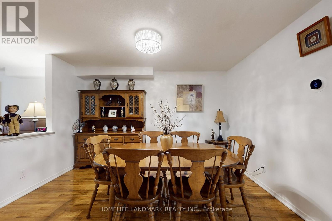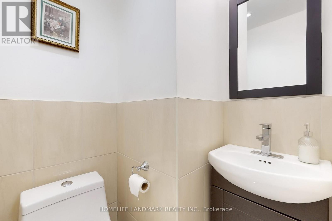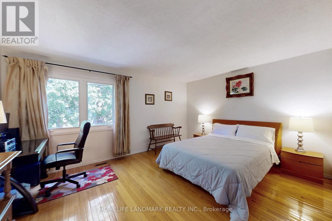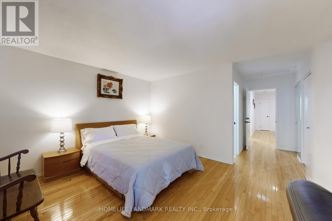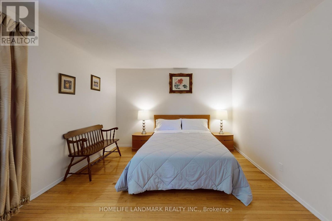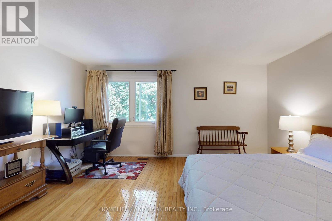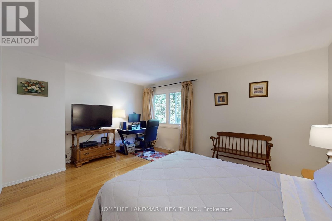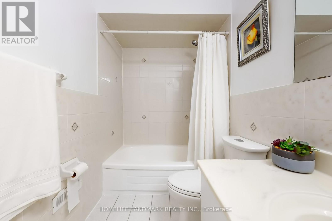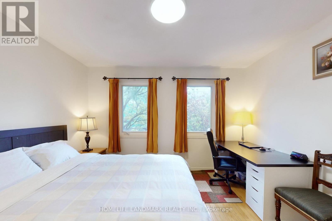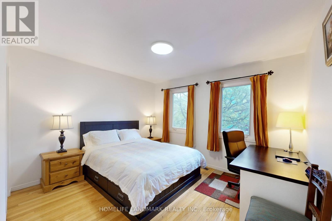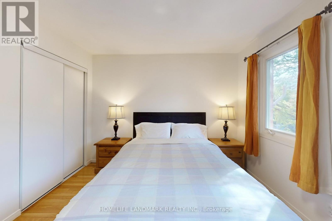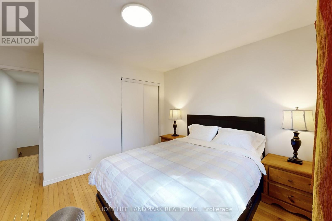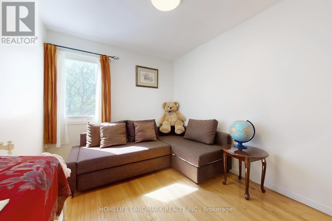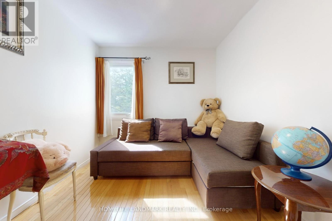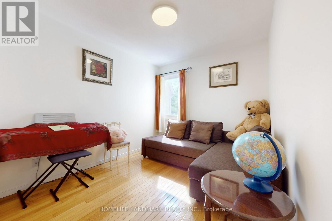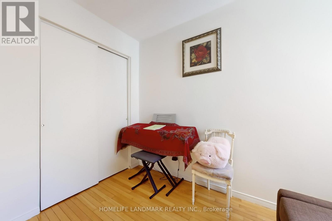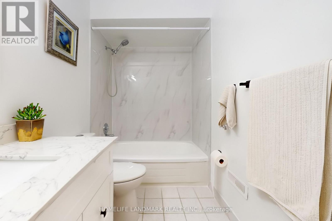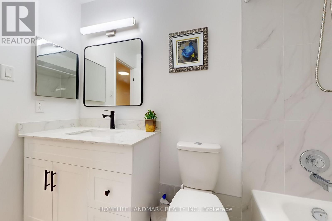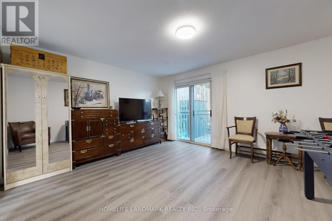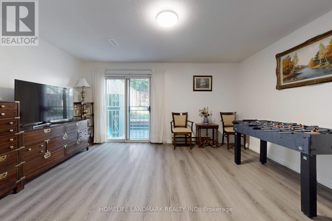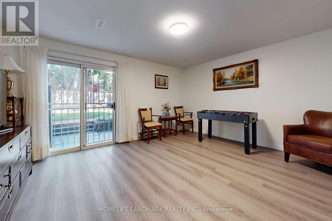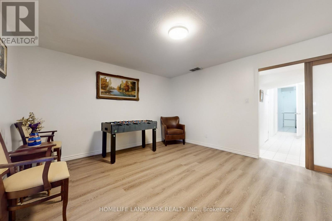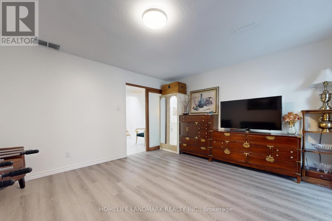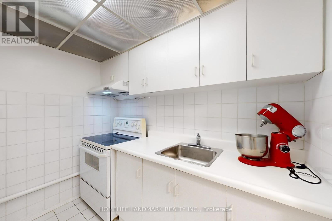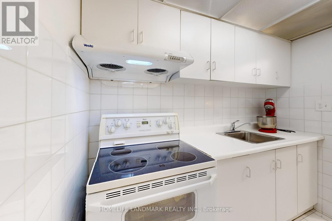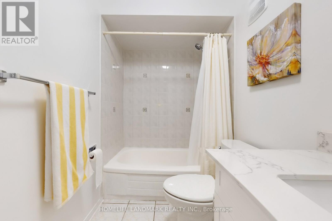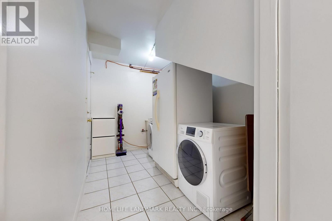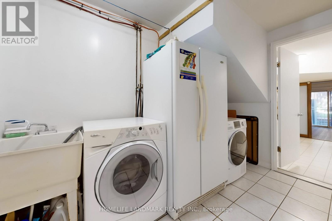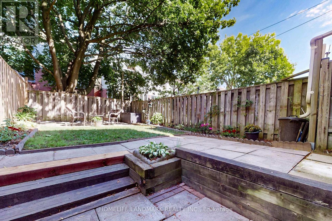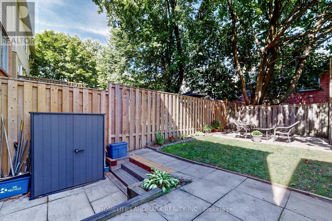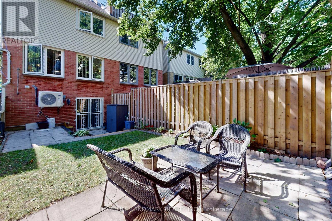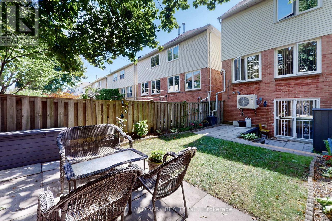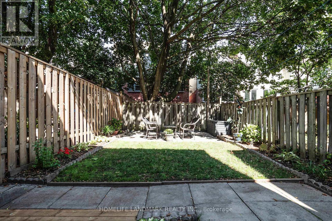32 Coatsworth Crescent Toronto, Ontario M4C 5P5
3 Bedroom
4 Bathroom
1,500 - 2,000 ft2
Fireplace
Central Air Conditioning
Forced Air
$1,268,000
Location, Location, Location! Bright and well-maintained home in a highly sought-after neighbourhood. Walking distance to school, subway station, shopping, library, and park. Spacious layout featuring 3 bedrooms with a large primary bedroom. large kitchen with a bright breakfast area. Finished walkout basement with separate entrance, own kitchen, and versatile living space perfect for in-law suite, rental income, or extended family. Move-in condition with potential to personalize. Furnace and heat pump (2023) HWT (2017). (id:24801)
Property Details
| MLS® Number | E12417540 |
| Property Type | Single Family |
| Community Name | Woodbine Corridor |
| Parking Space Total | 2 |
Building
| Bathroom Total | 4 |
| Bedrooms Above Ground | 3 |
| Bedrooms Total | 3 |
| Appliances | Dishwasher, Dryer, Stove, Washer, Window Coverings, Refrigerator |
| Basement Development | Finished |
| Basement Features | Walk Out |
| Basement Type | N/a (finished) |
| Construction Style Attachment | Semi-detached |
| Cooling Type | Central Air Conditioning |
| Exterior Finish | Aluminum Siding, Brick |
| Fireplace Present | Yes |
| Flooring Type | Hardwood, Ceramic, Parquet |
| Foundation Type | Concrete |
| Half Bath Total | 1 |
| Heating Fuel | Natural Gas |
| Heating Type | Forced Air |
| Stories Total | 2 |
| Size Interior | 1,500 - 2,000 Ft2 |
| Type | House |
| Utility Water | Municipal Water |
Parking
| Garage |
Land
| Acreage | No |
| Sewer | Sanitary Sewer |
| Size Depth | 100 Ft |
| Size Frontage | 18 Ft ,3 In |
| Size Irregular | 18.3 X 100 Ft ; As Per Survey |
| Size Total Text | 18.3 X 100 Ft ; As Per Survey |
| Zoning Description | Res |
Rooms
| Level | Type | Length | Width | Dimensions |
|---|---|---|---|---|
| Second Level | Primary Bedroom | 4.9 m | 4.82 m | 4.9 m x 4.82 m |
| Second Level | Bedroom 2 | 3.96 m | 3.65 m | 3.96 m x 3.65 m |
| Second Level | Bedroom 3 | 3.8 m | 2.69 m | 3.8 m x 2.69 m |
| Lower Level | Recreational, Games Room | 4.56 m | 4.11 m | 4.56 m x 4.11 m |
| Lower Level | Kitchen | 2.54 m | 1.68 m | 2.54 m x 1.68 m |
| Main Level | Living Room | 5.6 m | 4.7 m | 5.6 m x 4.7 m |
| Main Level | Dining Room | 4.7 m | 3.86 m | 4.7 m x 3.86 m |
| Main Level | Kitchen | 5.45 m | 3.08 m | 5.45 m x 3.08 m |
Contact Us
Contact us for more information
Yang Xia
Salesperson
Homelife Landmark Realty Inc.
7240 Woodbine Ave Unit 103
Markham, Ontario L3R 1A4
7240 Woodbine Ave Unit 103
Markham, Ontario L3R 1A4
(905) 305-1600
(905) 305-1609
www.homelifelandmark.com/


