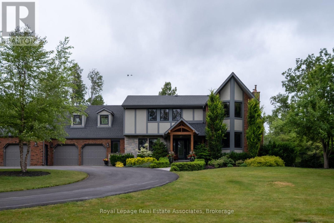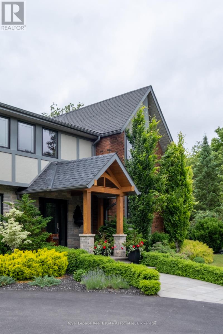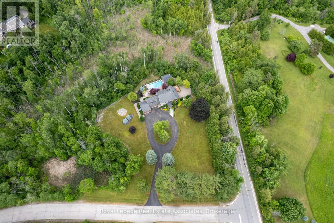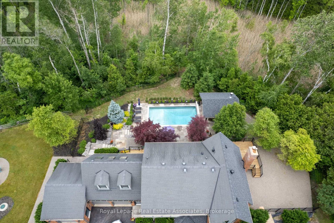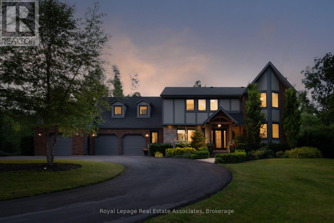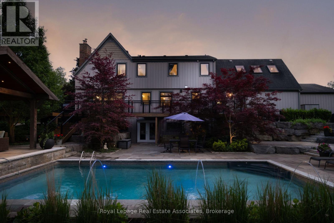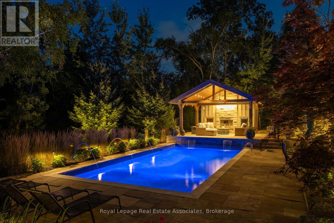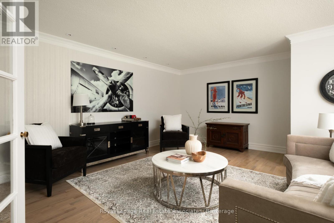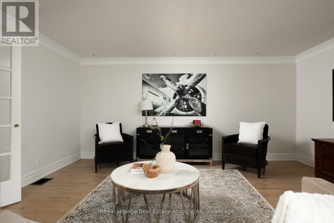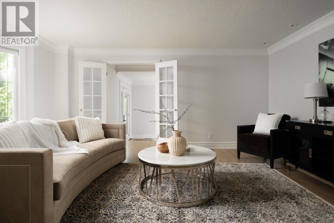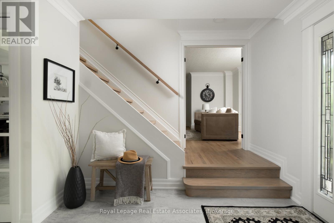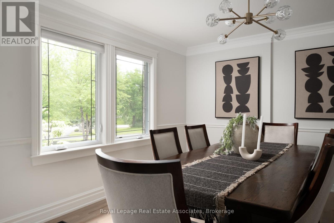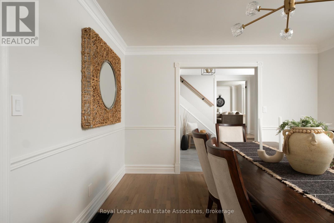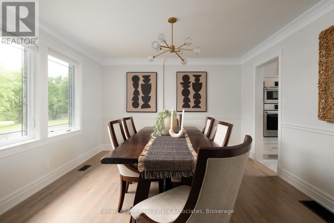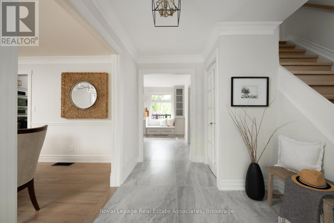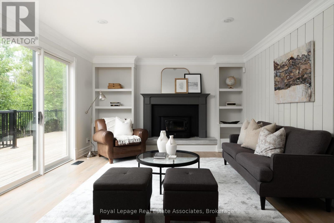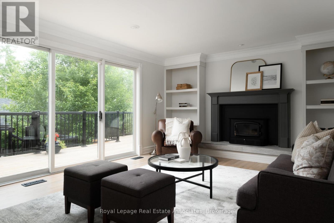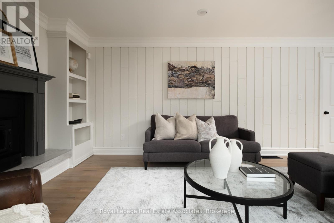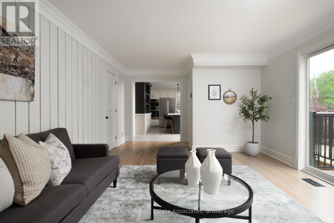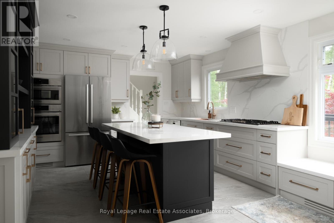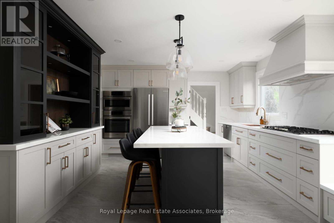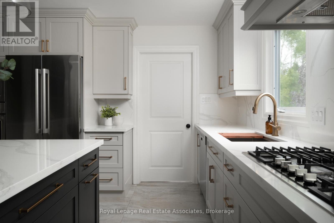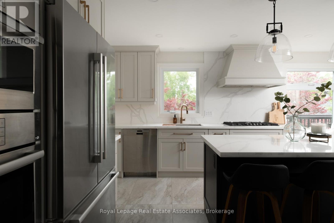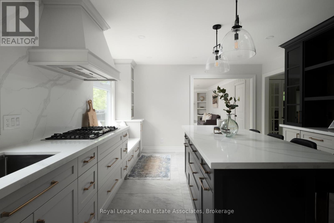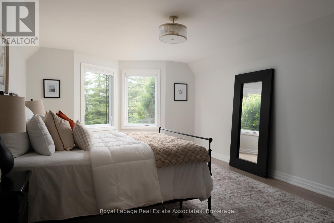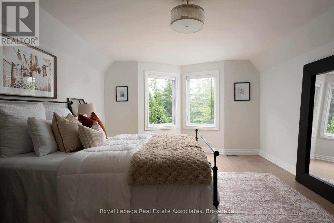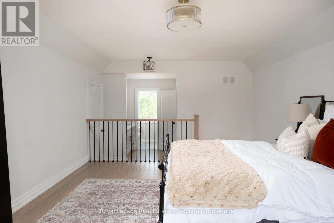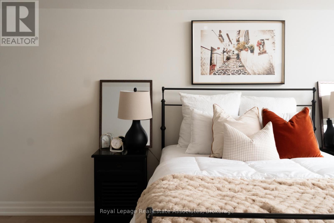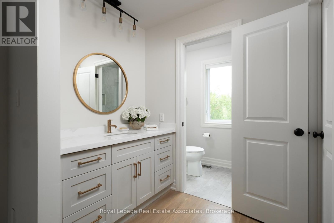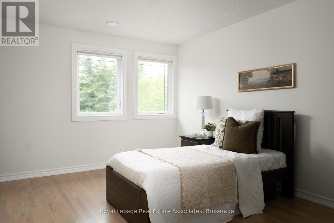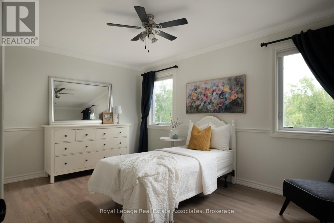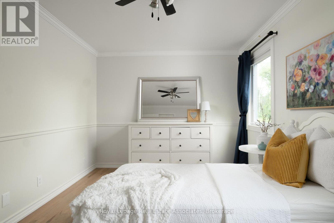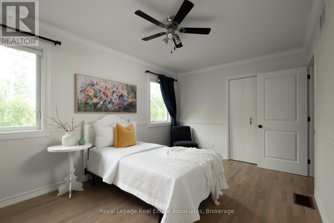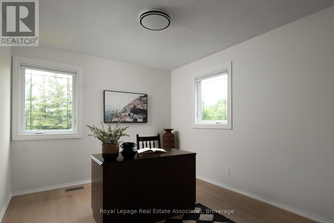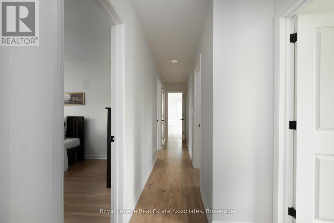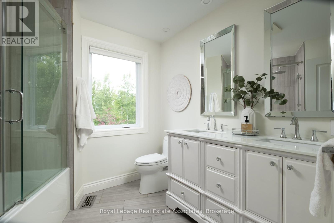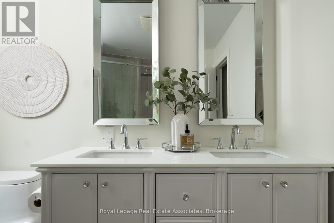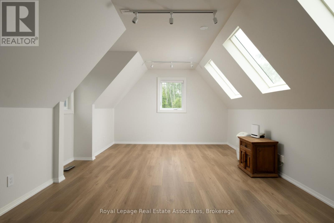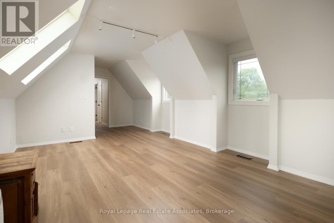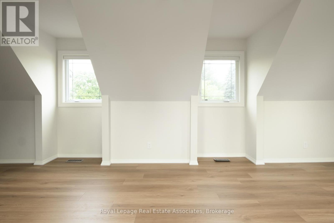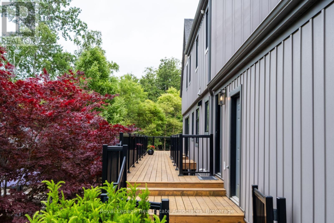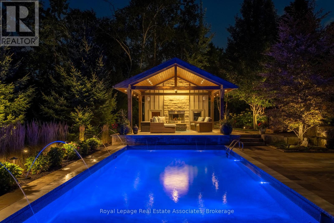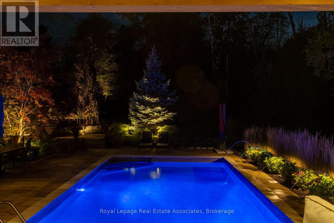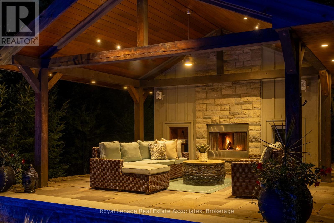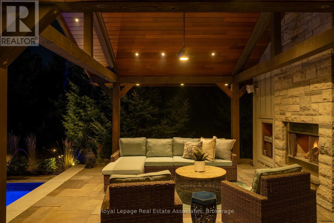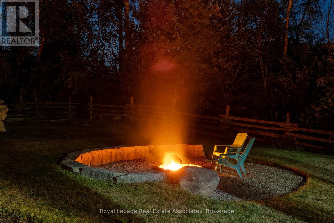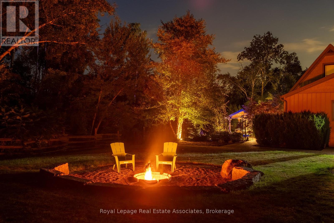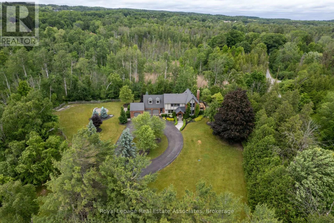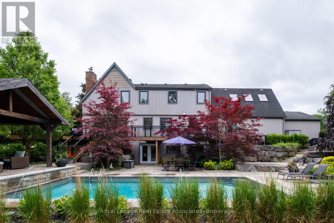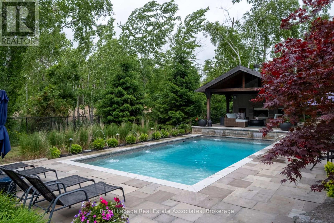32 Cedar Drive Caledon, Ontario L7K 1H6
$2,299,900
Welcome To 32 Cedar Drive - This 5 Acre Stunning Estate Home Is Tucked Away In One Of Caledons Most Sought After Locations. Perfect Family Home Or Weekend Retreat. Fully Renovated Inside & Out, 4+1 Bedroom Turn-Key Estate Features Magazine Worthy Landscaping With Custom In-Ground Pool, Oversized Deck, Cabana, Fire Pit etc. Truly An Entertainers Dream Property! Stunning 4 Season Views From Every Window. Oversized 3 Car Garage, Freshly Paved Looped Driveway. Just 2 Mins Away From Pulpit Golf Club, 5 Mins From Caledon Ski Club, Endless Trails, Caledon Mountain Trout Club, TPC Golf Club, Inglewood & Belfountain Village & All That Caledon Has To Offer & Only 30 mins To Pearson Airport. High-End Finishes Throughout, Solid Oak Hardwood Floors, Brand New Bosch Appliances. Create Your Dream Space Walkout Basement With Access Directly To Pool/Cabana, Endless Opportunity. Studio Above Garage Has Separate Entrance & Staircase, Perfect Home Office, In-Law Suite Etc. Hot Tub Pad Ready To Go. Conservation Tax Incentive Program In Place. This One Of A Kind Priority Is A True Oasis! (id:24801)
Property Details
| MLS® Number | W12441199 |
| Property Type | Single Family |
| Community Name | Rural Caledon |
| Amenities Near By | Golf Nearby, Park |
| Features | Wooded Area, Conservation/green Belt |
| Parking Space Total | 13 |
| Pool Type | Indoor Pool |
Building
| Bathroom Total | 3 |
| Bedrooms Above Ground | 4 |
| Bedrooms Total | 4 |
| Amenities | Fireplace(s) |
| Appliances | Garage Door Opener Remote(s), Central Vacuum, Water Heater, Dishwasher, Dryer, Stove, Washer, Window Coverings, Refrigerator |
| Basement Development | Finished |
| Basement Type | N/a (finished) |
| Construction Style Attachment | Detached |
| Cooling Type | Central Air Conditioning |
| Exterior Finish | Brick, Stone |
| Fireplace Present | Yes |
| Fireplace Total | 2 |
| Flooring Type | Hardwood, Tile |
| Foundation Type | Unknown |
| Half Bath Total | 1 |
| Heating Fuel | Natural Gas |
| Heating Type | Forced Air |
| Stories Total | 2 |
| Size Interior | 3,000 - 3,500 Ft2 |
| Type | House |
Parking
| Attached Garage | |
| Garage |
Land
| Acreage | Yes |
| Land Amenities | Golf Nearby, Park |
| Landscape Features | Landscaped |
| Sewer | Septic System |
| Size Irregular | 518.7 X 480.6 Acre |
| Size Total Text | 518.7 X 480.6 Acre|2 - 4.99 Acres |
| Zoning Description | R1 |
Rooms
| Level | Type | Length | Width | Dimensions |
|---|---|---|---|---|
| Second Level | Primary Bedroom | 4.14 m | 6.17 m | 4.14 m x 6.17 m |
| Second Level | Bedroom | 3.27 m | 4.24 m | 3.27 m x 4.24 m |
| Second Level | Bedroom | 3.09 m | 4.24 m | 3.09 m x 4.24 m |
| Second Level | Bedroom | 4.62 m | 3.02 m | 4.62 m x 3.02 m |
| Second Level | Sitting Room | 7.62 m | 4.08 m | 7.62 m x 4.08 m |
| Basement | Games Room | 6.57 m | 3.73 m | 6.57 m x 3.73 m |
| Basement | Other | 3.22 m | 3.63 m | 3.22 m x 3.63 m |
| Main Level | Living Room | 5.2 m | 5.13 m | 5.2 m x 5.13 m |
| Main Level | Dining Room | 3.91 m | 3.7 m | 3.91 m x 3.7 m |
| Main Level | Kitchen | 5.56 m | 4.16 m | 5.56 m x 4.16 m |
| Main Level | Family Room | 7.21 m | 4.19 m | 7.21 m x 4.19 m |
| Main Level | Laundry Room | 1.77 m | 4.11 m | 1.77 m x 4.11 m |
https://www.realtor.ca/real-estate/28943842/32-cedar-drive-caledon-rural-caledon
Contact Us
Contact us for more information
Jeff Ham
Salesperson
www.thefreshapproach.ca/
(905) 812-8123
(905) 812-8155
Jackson Farrugia
Salesperson
(905) 812-8123
(905) 812-8155


