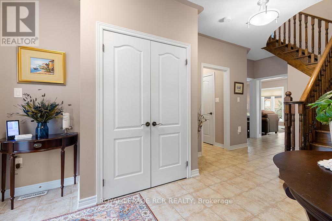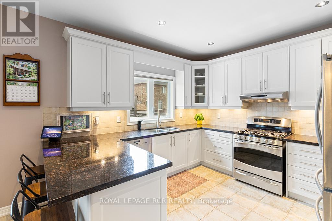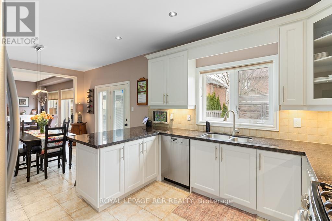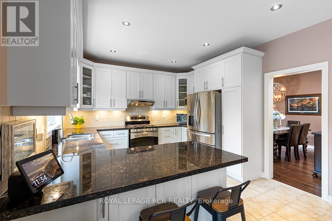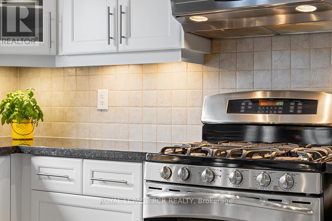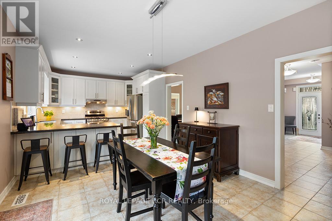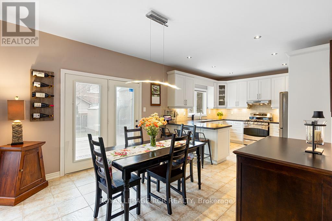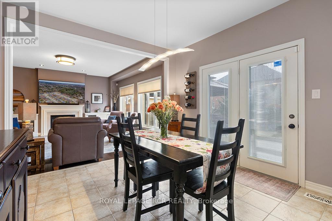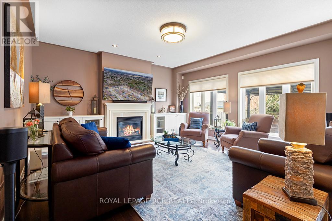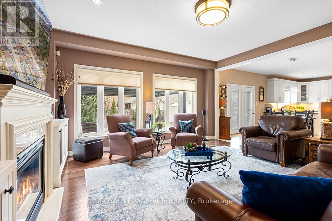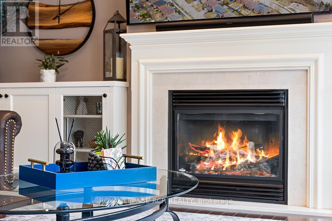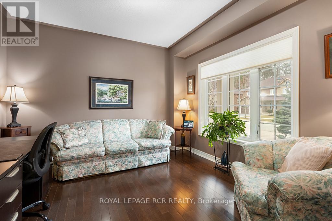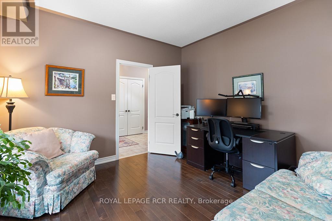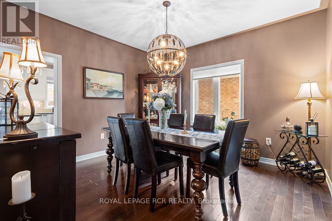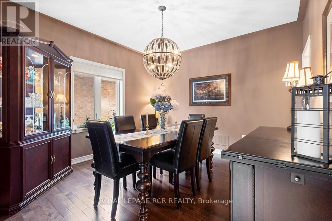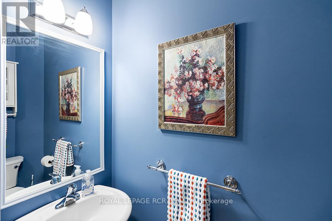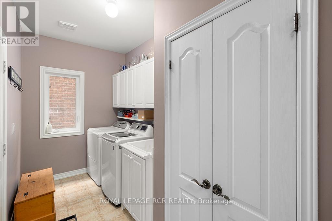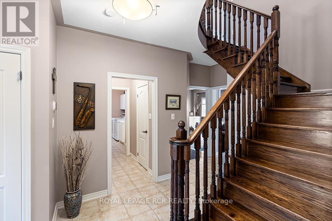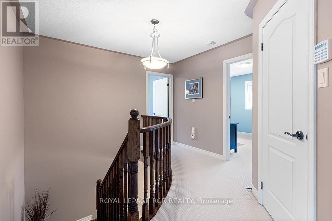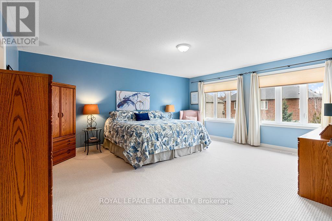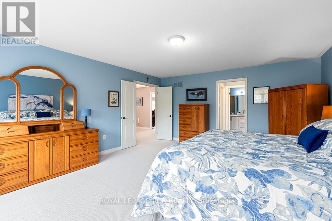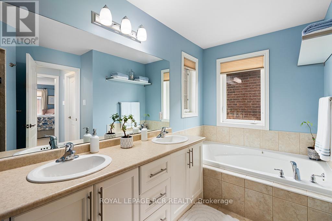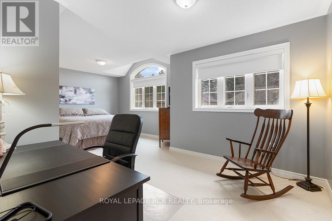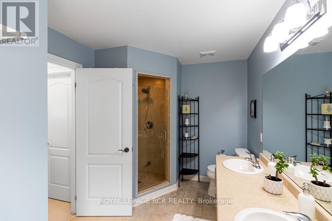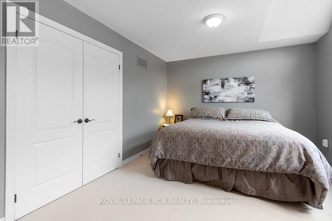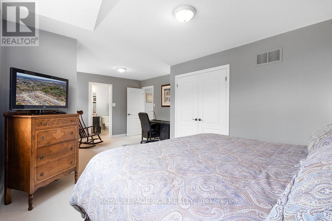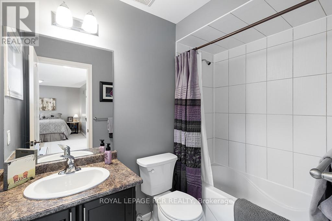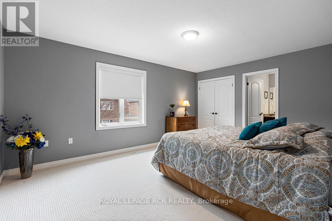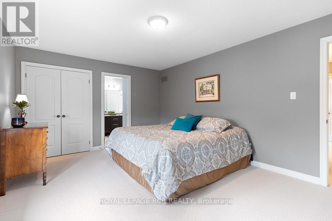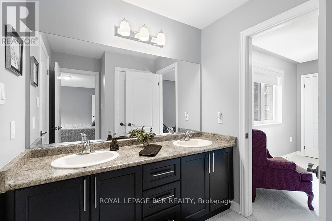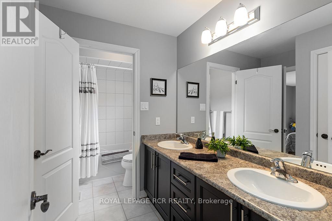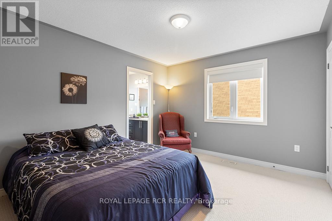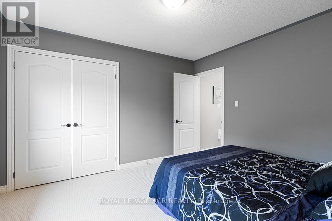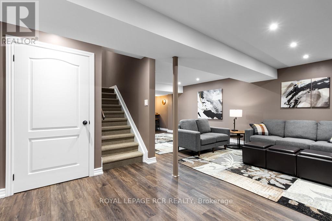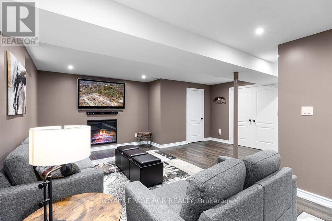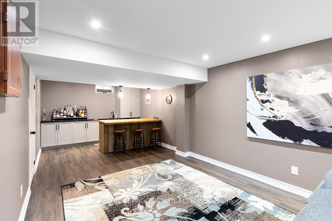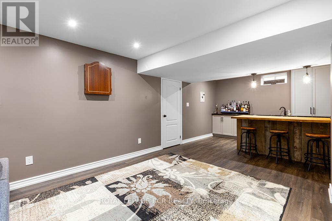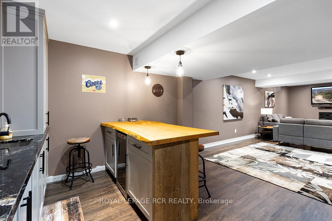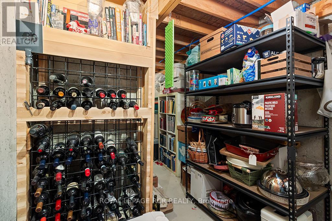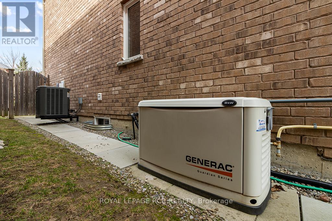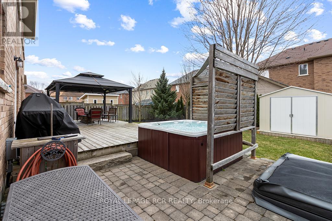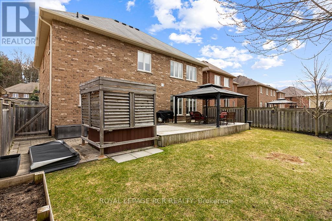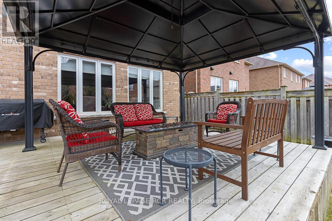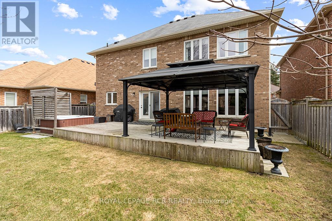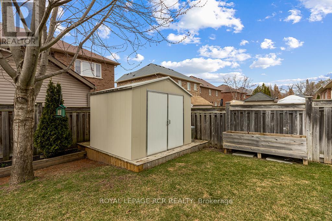32 Borland Crescent Caledon, Ontario L7C 3M4
$1,295,000
Stunning Turn-Key 4-Bedroom Home in Caledon East Tucked away on a quiet mature crescent, this meticulously maintained home offers nearly 3,500 sq. ft. of finished living space perfect for family living and effortless entertaining. The main floor features a flowing layout with a dedicated home office, elegant dining room, and a cozy family room with a gas fireplace with custom built-ins. The chefs kitchen is a true centerpiece with granite counters, a breakfast peninsula, pot lights, under-cabinet lighting, and a bright breakfast area with French doors opening to the deck. Step outside to your private backyard retreat, complete with automatic irrigation, an 8-person hot tub with privacy screen, and an interlock side walkway prepped for a potential separate entrance. Upstairs, 4 spacious bedrooms include 2 with private ensuites, 2 with a Jack & Jill bath, and a luxurious primary suite with dual walk-in closets. All bedrooms feature like-new Berber carpet with upgraded under pad. The lower level impresses with a finished rec room, wet bar with wine fridge, and a striking live-edge countertop. The unfinished half offers flexibility for extended family living with a bathroom rough-in and the option to add a separate entrance via the garage or side walkway. Smart upgrades include a full-home Generac generator, 2-phase Napoleon furnace (2017), soundproof insulation, insulated garage and garage door, resealed driveway, and re-caulked windows and showers. Lovingly cared for by the same family since new, this turn-key home blends comfort, function, and style in a welcoming community where children still play in the parkette just steps away. (id:24801)
Property Details
| MLS® Number | W12401803 |
| Property Type | Single Family |
| Community Name | Caledon East |
| Amenities Near By | Park, Schools |
| Community Features | Community Centre, School Bus |
| Equipment Type | Water Heater, Water Softener |
| Features | Cul-de-sac, Flat Site, Sump Pump |
| Parking Space Total | 6 |
| Rental Equipment Type | Water Heater, Water Softener |
| Structure | Deck, Porch, Shed |
Building
| Bathroom Total | 4 |
| Bedrooms Above Ground | 4 |
| Bedrooms Total | 4 |
| Age | 6 To 15 Years |
| Amenities | Fireplace(s) |
| Appliances | Hot Tub, Dishwasher, Dryer, Garage Door Opener, Stove, Washer, Refrigerator |
| Basement Development | Partially Finished |
| Basement Type | N/a (partially Finished) |
| Construction Status | Insulation Upgraded |
| Construction Style Attachment | Detached |
| Cooling Type | Central Air Conditioning |
| Exterior Finish | Brick, Stone |
| Fireplace Present | Yes |
| Fireplace Total | 2 |
| Flooring Type | Vinyl, Hardwood, Carpeted |
| Foundation Type | Poured Concrete |
| Half Bath Total | 1 |
| Heating Fuel | Natural Gas |
| Heating Type | Forced Air |
| Stories Total | 2 |
| Size Interior | 2,500 - 3,000 Ft2 |
| Type | House |
| Utility Power | Generator |
| Utility Water | Municipal Water |
Parking
| Attached Garage | |
| Garage |
Land
| Acreage | No |
| Fence Type | Fully Fenced, Fenced Yard |
| Land Amenities | Park, Schools |
| Landscape Features | Lawn Sprinkler |
| Sewer | Sanitary Sewer |
| Size Depth | 107 Ft ,9 In |
| Size Frontage | 50 Ft |
| Size Irregular | 50 X 107.8 Ft |
| Size Total Text | 50 X 107.8 Ft|under 1/2 Acre |
Rooms
| Level | Type | Length | Width | Dimensions |
|---|---|---|---|---|
| Second Level | Primary Bedroom | 5.46 m | 4.65 m | 5.46 m x 4.65 m |
| Second Level | Bedroom 2 | 4.98 m | 4.85 m | 4.98 m x 4.85 m |
| Second Level | Bedroom 3 | 3.63 m | 3.35 m | 3.63 m x 3.35 m |
| Second Level | Bedroom 4 | 6.4 m | 4.06 m | 6.4 m x 4.06 m |
| Basement | Recreational, Games Room | 7.85 m | 3.4 m | 7.85 m x 3.4 m |
| Ground Level | Kitchen | 4.24 m | 3.63 m | 4.24 m x 3.63 m |
| Ground Level | Eating Area | 2.74 m | 3.63 m | 2.74 m x 3.63 m |
| Ground Level | Dining Room | 3.78 m | 3.63 m | 3.78 m x 3.63 m |
| Ground Level | Family Room | 4.98 m | 4.85 m | 4.98 m x 4.85 m |
| Ground Level | Office | 3.66 m | 3.63 m | 3.66 m x 3.63 m |
| Ground Level | Laundry Room | 3.63 m | 1.87 m | 3.63 m x 1.87 m |
Utilities
| Cable | Installed |
| Electricity | Installed |
| Sewer | Installed |
https://www.realtor.ca/real-estate/28858950/32-borland-crescent-caledon-caledon-east-caledon-east
Contact Us
Contact us for more information
Jacqueline Guagliardi
Broker
(800) 268-2455
www.jacquelineguagliardi.com/
14 - 75 First Street
Orangeville, Ontario L9W 2E7
(519) 941-5151
(519) 941-5432
www.royallepagercr.com







