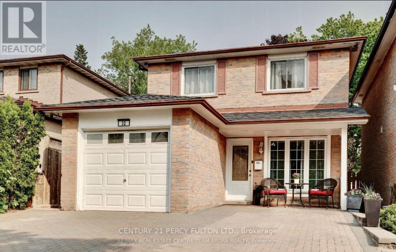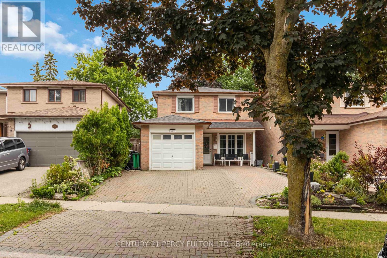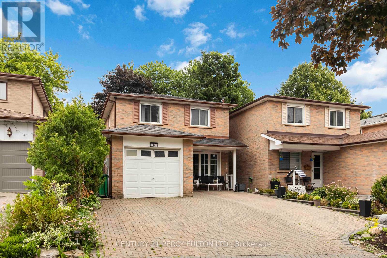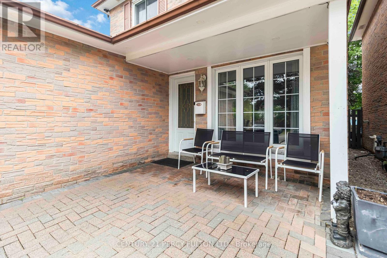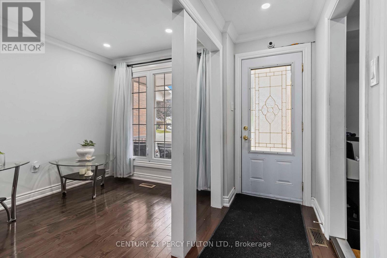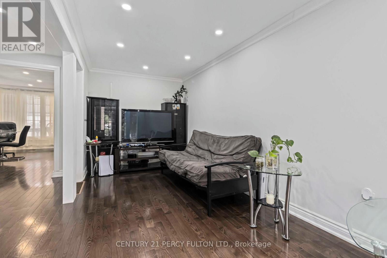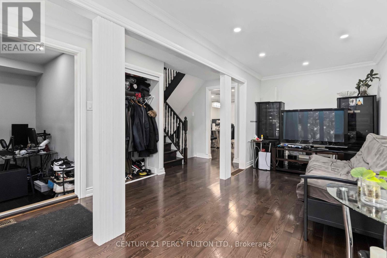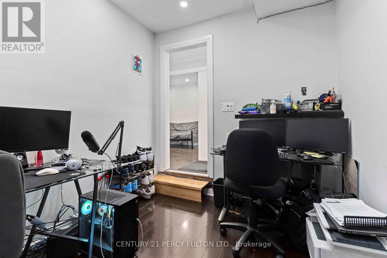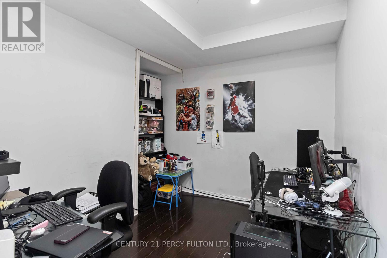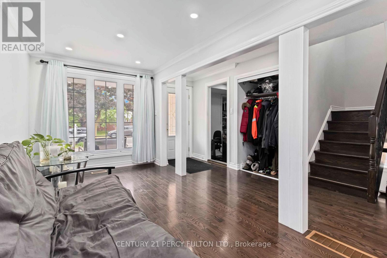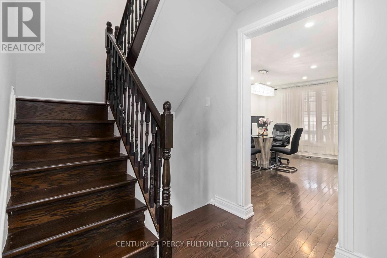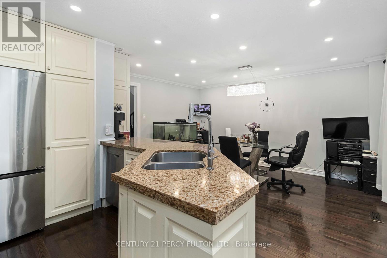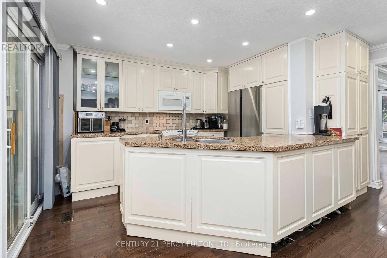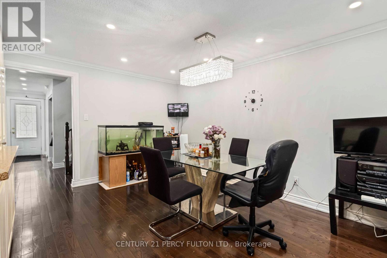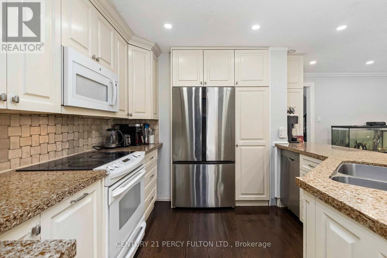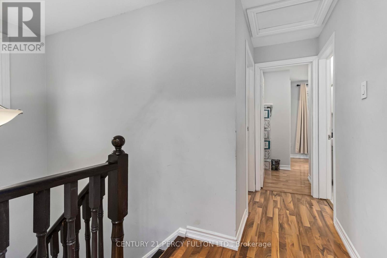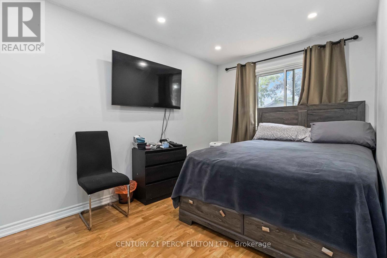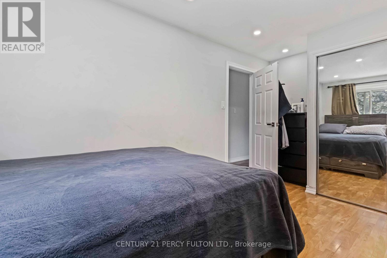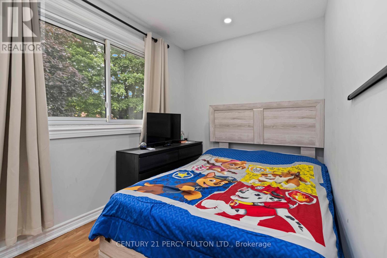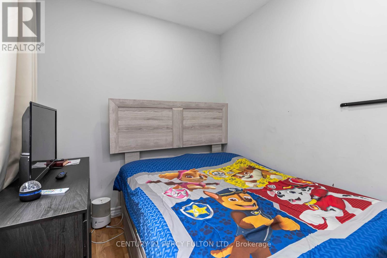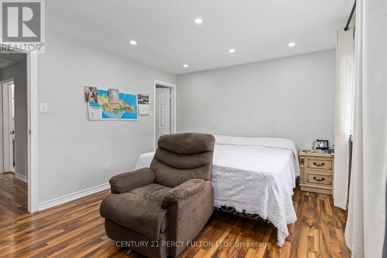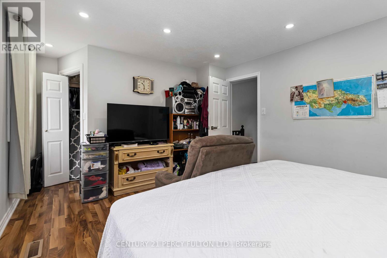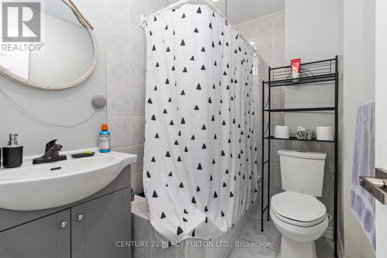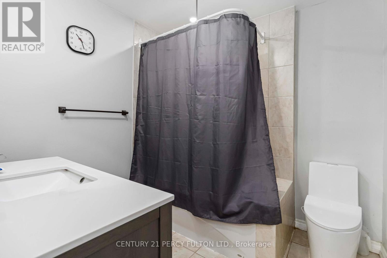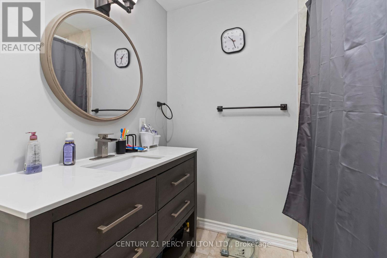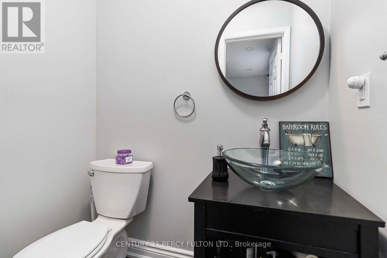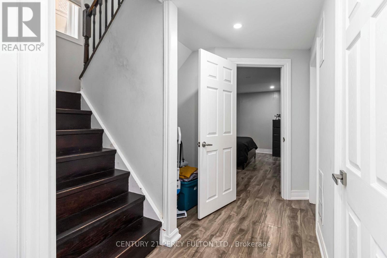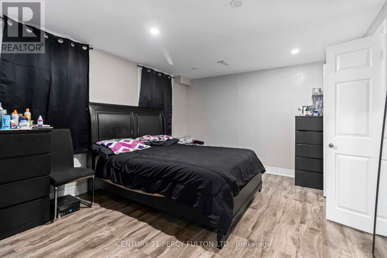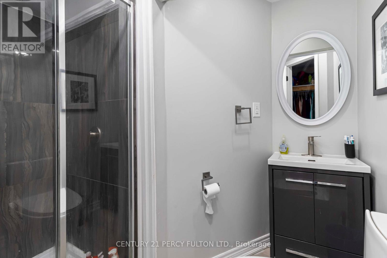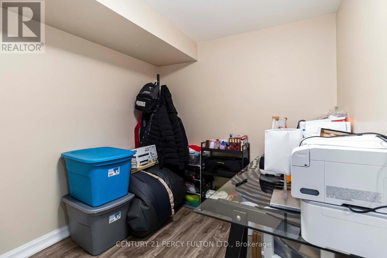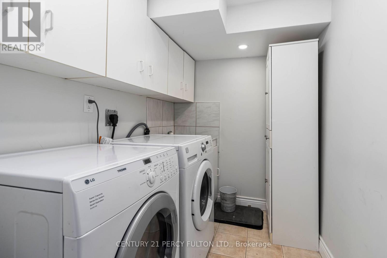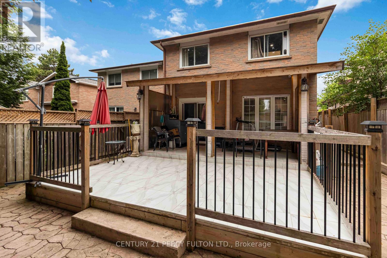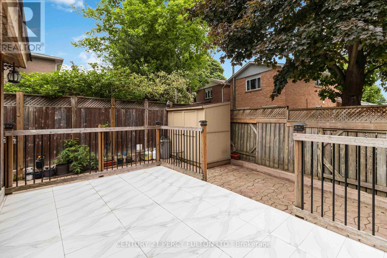32 Barrington Crescent Brampton, Ontario L6Z 1N3
$688,888
Welcome to this beautifully maintained, generously sized 3+2 bedroom home perfect for growing families and savvy investors alike. Thoughtfully upgraded from top to bottom, this home features modern finishes and a functional layout that blends style and comfort.Step into a bright and inviting kitchen equipped with sleek, modern appliances. The spacious living room is ideal for entertaining, complete with oversized, newly installed windows that flood the space with natural light. A custom-built office on the main floor offers the perfect work-from-home solution. Enjoy rich hardwood flooring on the main level and durable laminate on the second. Upstairs, you'll find three spacious bedrooms, a stylish 4-piece ensuite, and an additional 3-piece bathroom for added convenience.Retreat to your private backyard oasis perfect for relaxing or entertaining and take full advantage of the finished basement featuring two additional bedrooms and income-generating potential.Located in a highly sought-after neighbourhood, this home is just minutes from top-rated schools, public transit, shopping, parks, and offers quick access to both Hwy 410 and Hwy 401. With a large driveway and unbeatable location, this is a rare opportunity you dont want to miss! (id:24801)
Property Details
| MLS® Number | W12248955 |
| Property Type | Single Family |
| Community Name | Heart Lake East |
| Parking Space Total | 4 |
Building
| Bathroom Total | 4 |
| Bedrooms Above Ground | 3 |
| Bedrooms Below Ground | 2 |
| Bedrooms Total | 5 |
| Basement Development | Finished |
| Basement Type | N/a (finished) |
| Construction Style Attachment | Detached |
| Cooling Type | Central Air Conditioning |
| Exterior Finish | Brick |
| Half Bath Total | 1 |
| Heating Fuel | Natural Gas |
| Heating Type | Forced Air |
| Stories Total | 2 |
| Size Interior | 1,100 - 1,500 Ft2 |
| Type | House |
| Utility Water | Municipal Water |
Parking
| Attached Garage | |
| Garage |
Land
| Acreage | No |
| Sewer | Sanitary Sewer |
| Size Depth | 100 Ft |
| Size Frontage | 30 Ft ,7 In |
| Size Irregular | 30.6 X 100 Ft |
| Size Total Text | 30.6 X 100 Ft |
Contact Us
Contact us for more information
Sean Roland
Broker
2911 Kennedy Road
Toronto, Ontario M1V 1S8
(416) 298-8200
(416) 298-6602
HTTP://www.c21percyfulton.com


