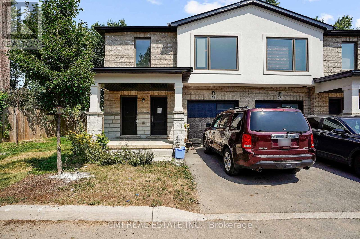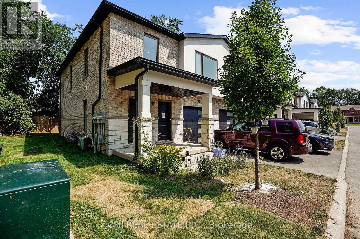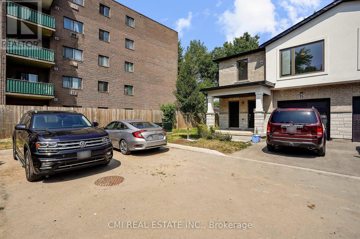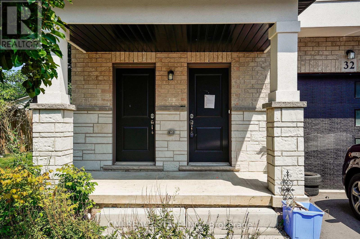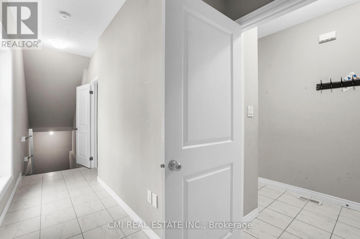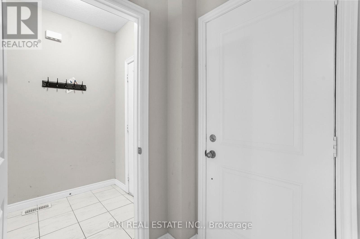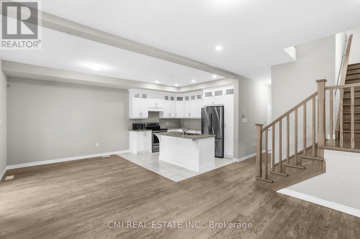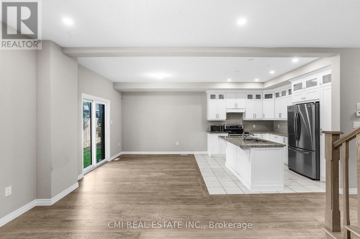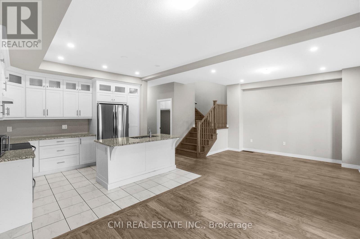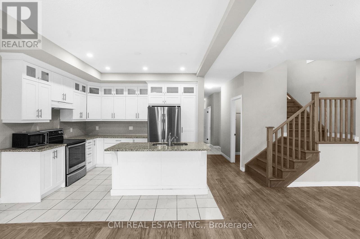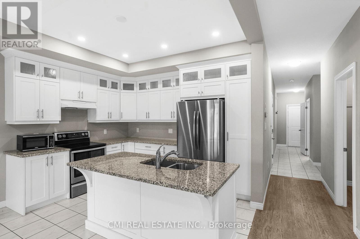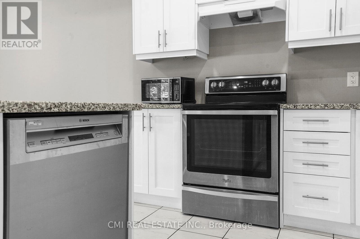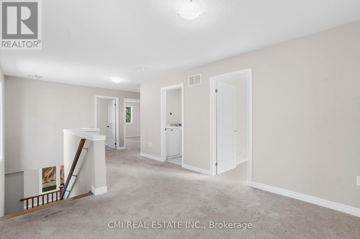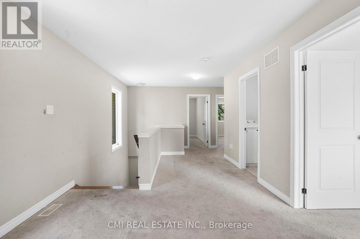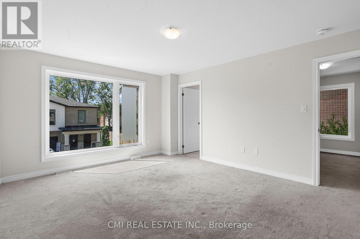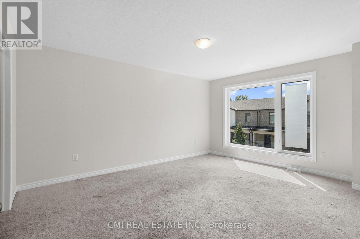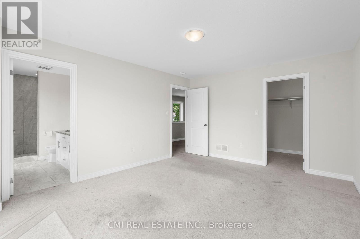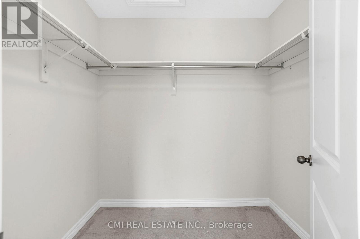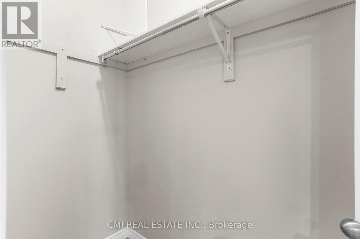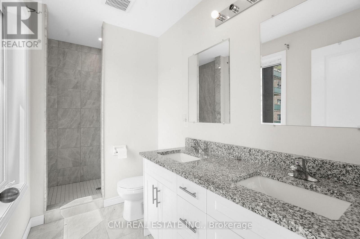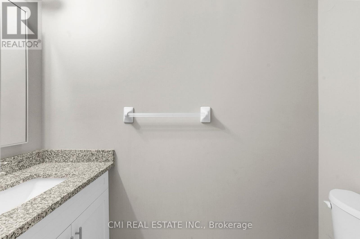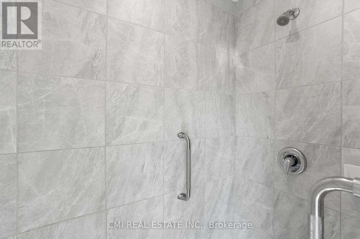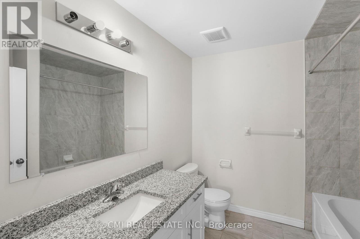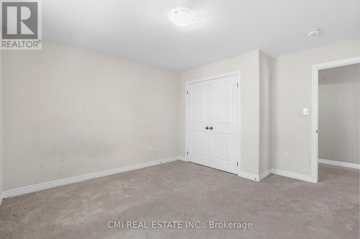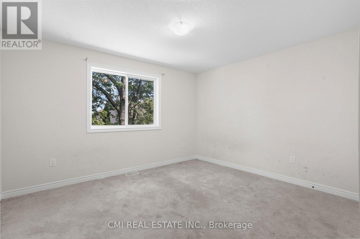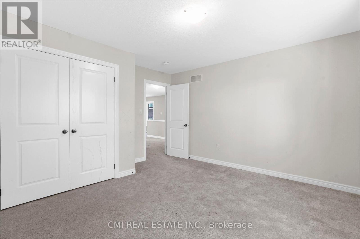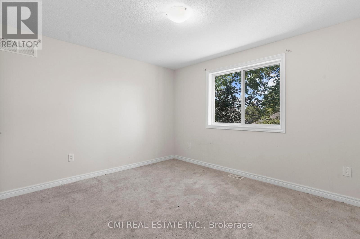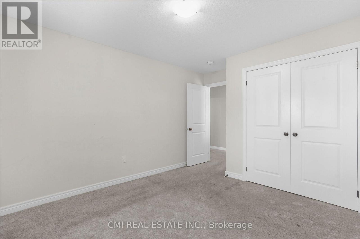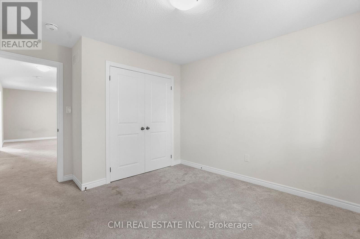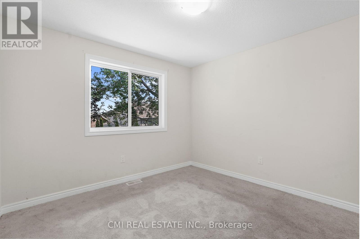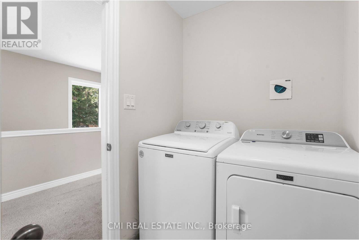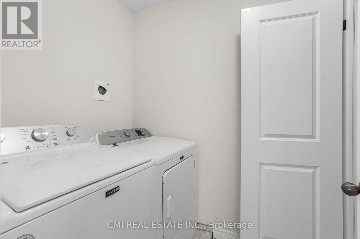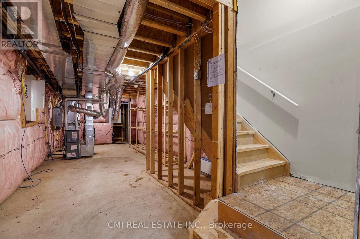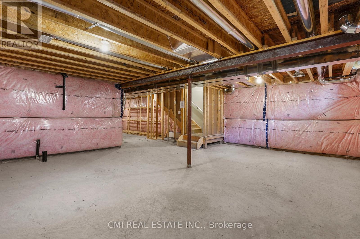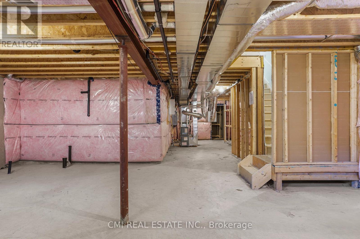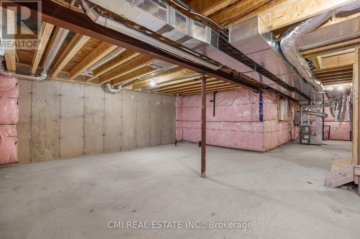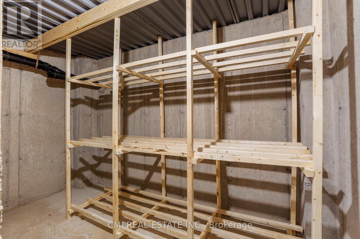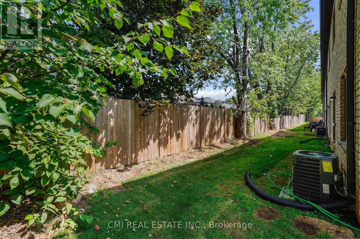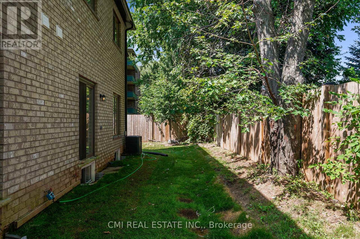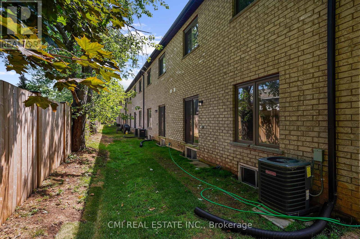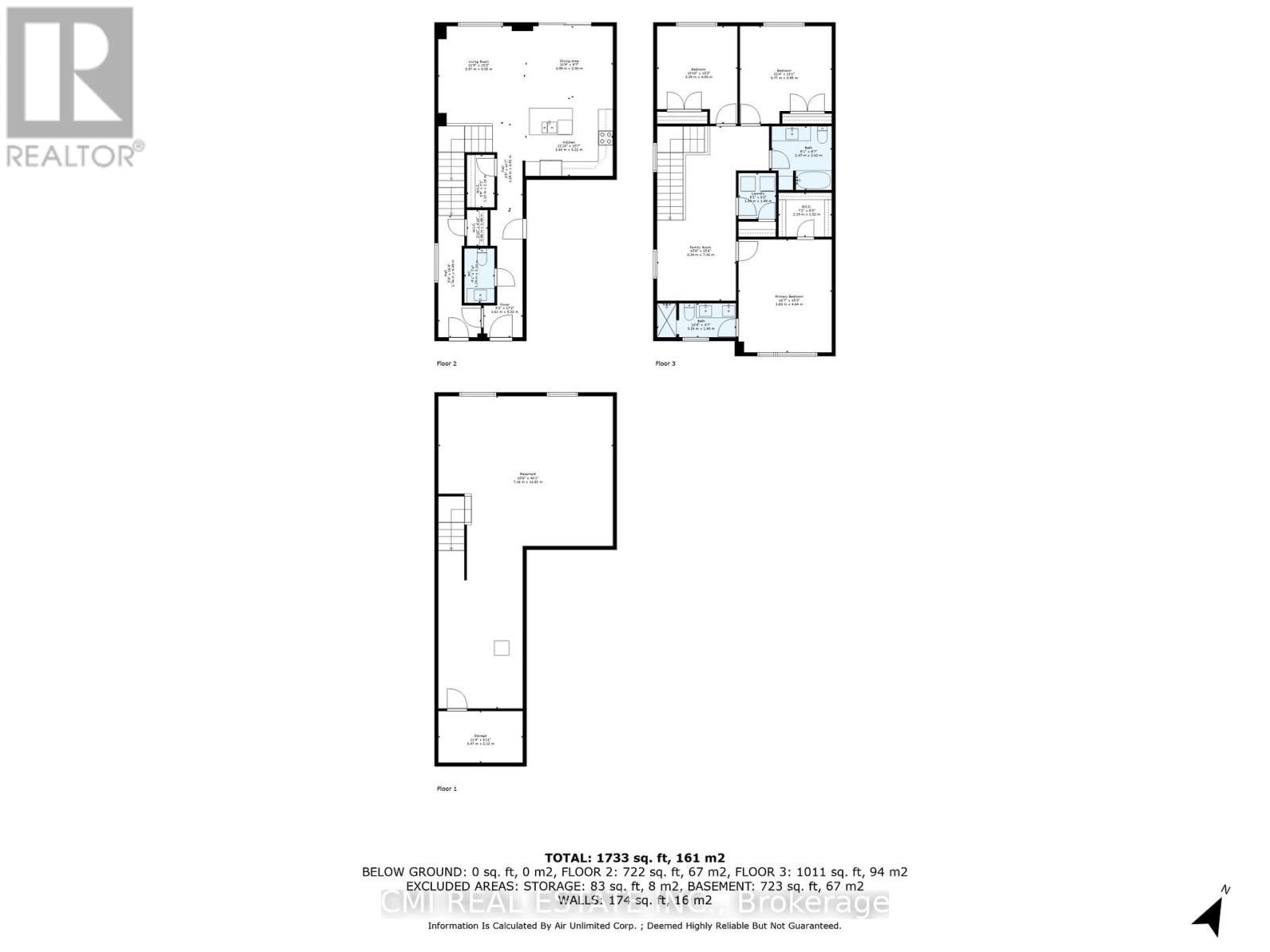32 Alayche Trail Welland, Ontario L3C 0J7
$599,000Maintenance, Parcel of Tied Land
$206 Monthly
Maintenance, Parcel of Tied Land
$206 MonthlyDiscover luxurious living in this stunning townhouse located in a highly desirable Welland neighborhood. Enjoy almost 2,000 sq. ft. of elegant space, starting with a bright, open-concept main floor that blends the kitchen, living, and dining area perfect for gatherings. High-end finishes and natural light elevate the aesthetic. A separate formal dining room and a 2-piece powder room complete the main level. The second floor features a bonus family room, plus three large bedrooms including a beautiful primary suite with a walk-in closet and 4-piece ensuite. Second-floor laundry adds incredible convenience. The unfinished basement is a blank canvas, ready for an in-law suite, rental unit, or extra finished space. With an attached garage and quick access to the 406/QEW, schools, shops, and amenities, this location is superb. This home truly has it all! (id:24801)
Property Details
| MLS® Number | X12428461 |
| Property Type | Single Family |
| Community Name | 767 - N. Welland |
| Equipment Type | Water Heater |
| Parking Space Total | 2 |
| Rental Equipment Type | Water Heater |
Building
| Bathroom Total | 3 |
| Bedrooms Above Ground | 3 |
| Bedrooms Total | 3 |
| Age | 0 To 5 Years |
| Basement Development | Unfinished |
| Basement Type | N/a (unfinished) |
| Construction Style Attachment | Attached |
| Cooling Type | Central Air Conditioning |
| Exterior Finish | Brick, Vinyl Siding |
| Foundation Type | Poured Concrete |
| Half Bath Total | 1 |
| Heating Fuel | Natural Gas |
| Heating Type | Forced Air |
| Stories Total | 2 |
| Size Interior | 1,500 - 2,000 Ft2 |
| Type | Row / Townhouse |
| Utility Water | Municipal Water |
Parking
| Attached Garage | |
| Garage |
Land
| Acreage | No |
| Sewer | Sanitary Sewer |
| Size Depth | 80 Ft ,7 In |
| Size Frontage | 41 Ft ,10 In |
| Size Irregular | 41.9 X 80.6 Ft |
| Size Total Text | 41.9 X 80.6 Ft |
| Zoning Description | Rl2 |
Rooms
| Level | Type | Length | Width | Dimensions |
|---|---|---|---|---|
| Second Level | Bathroom | 2.47 m | 2.62 m | 2.47 m x 2.62 m |
| Second Level | Laundry Room | 1.54 m | 1.89 m | 1.54 m x 1.89 m |
| Second Level | Family Room | 3.24 m | 7.16 m | 3.24 m x 7.16 m |
| Second Level | Primary Bedroom | 3.83 m | 4.64 m | 3.83 m x 4.64 m |
| Second Level | Bathroom | 3.24 m | 1.4 m | 3.24 m x 1.4 m |
| Second Level | Bedroom 2 | 3.77 m | 3.99 m | 3.77 m x 3.99 m |
| Second Level | Bedroom 3 | 3.29 m | 4 m | 3.29 m x 4 m |
| Main Level | Foyer | 1.61 m | 5.22 m | 1.61 m x 5.22 m |
| Main Level | Living Room | 3.57 m | 4 m | 3.57 m x 4 m |
| Main Level | Dining Room | 3.59 m | 2.93 m | 3.59 m x 2.93 m |
| Main Level | Kitchen | 3.6 m | 3.22 m | 3.6 m x 3.22 m |
| Main Level | Bathroom | 1.24 m | 2.24 m | 1.24 m x 2.24 m |
https://www.realtor.ca/real-estate/28917004/32-alayche-trail-welland-n-welland-767-n-welland
Contact Us
Contact us for more information
Bryan Justin Jaskolka
Salesperson
2425 Matheson Blvd E 8th Flr
Mississauga, Ontario L4W 5K4
(888) 465-9229
(888) 465-8329


