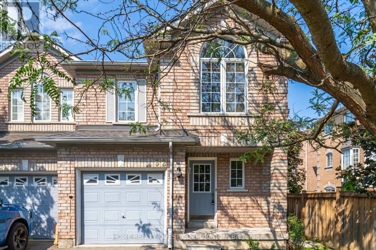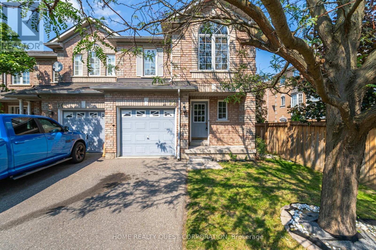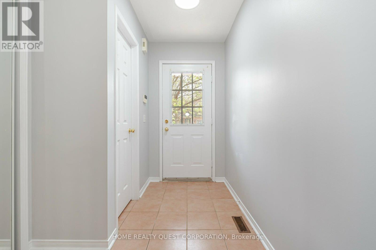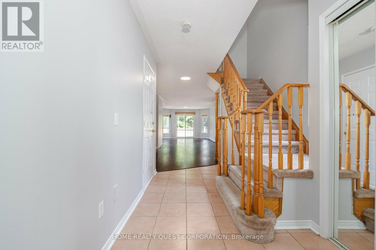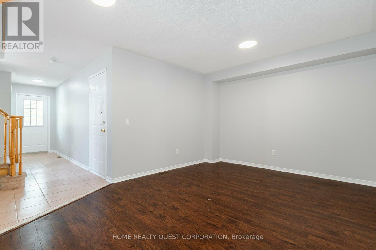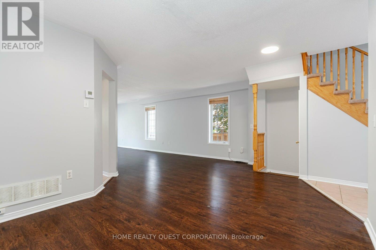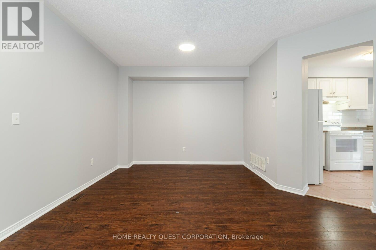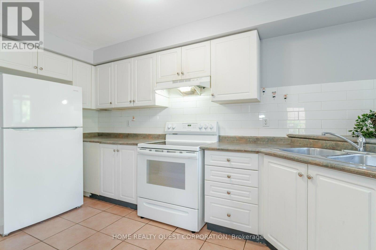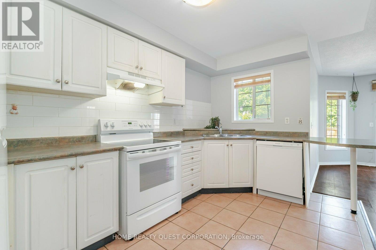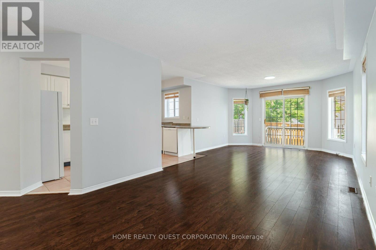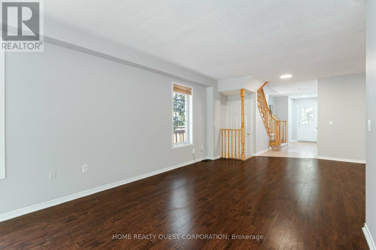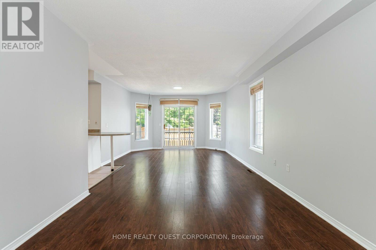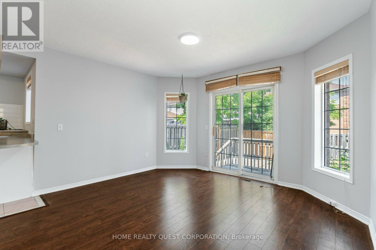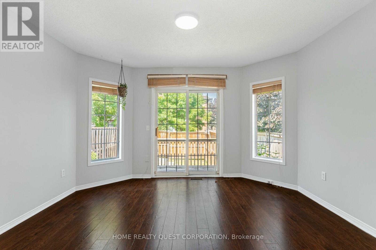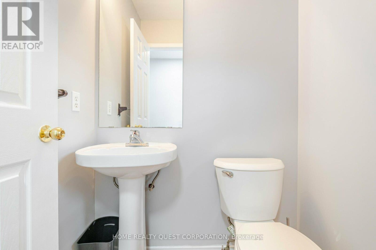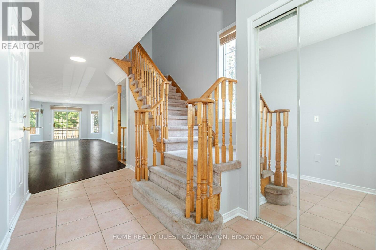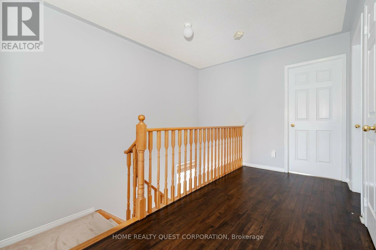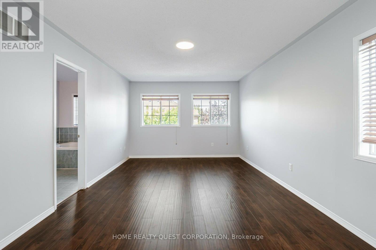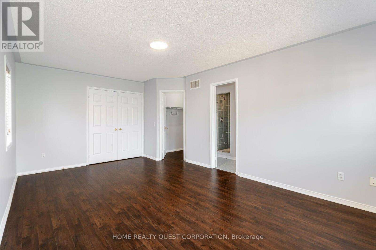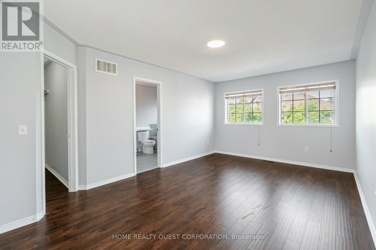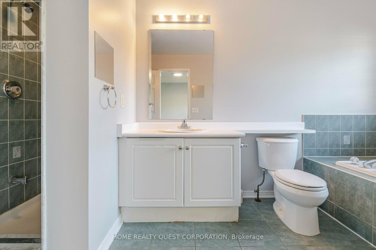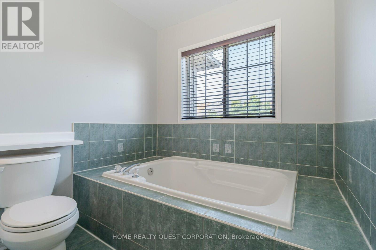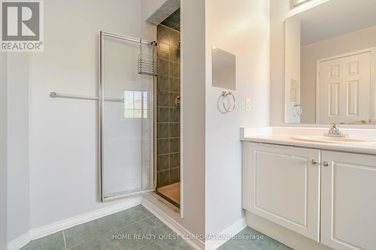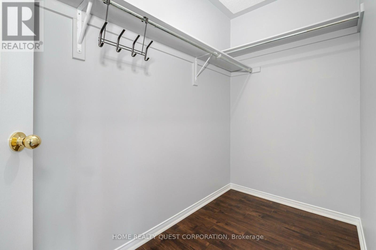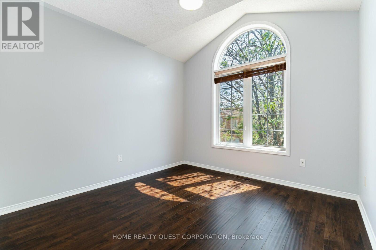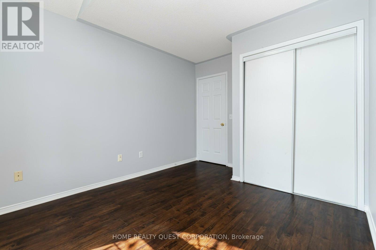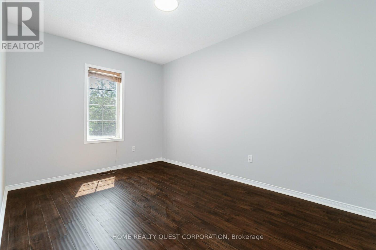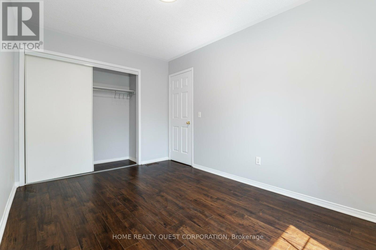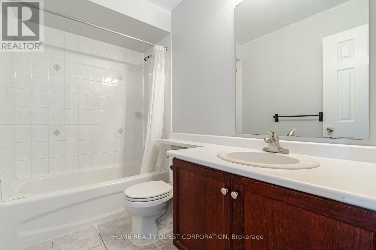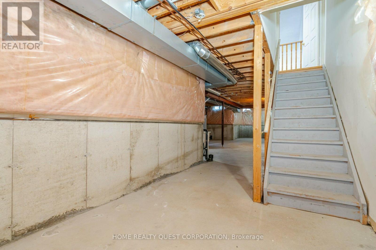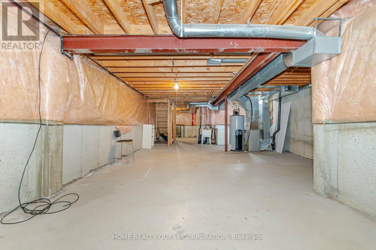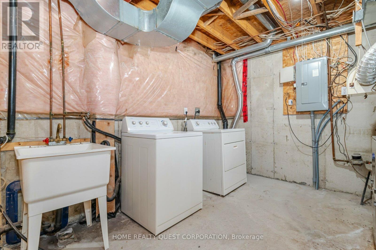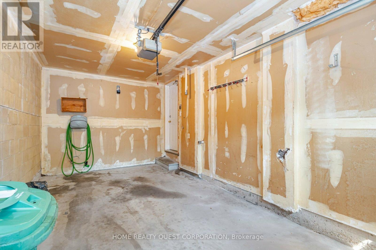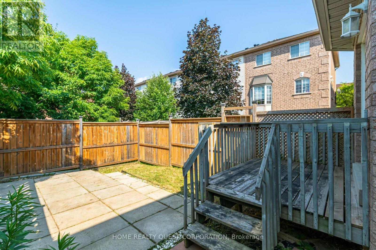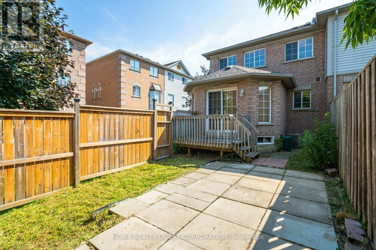32 - 9900 Mclaughlin Road N Brampton, Ontario L6X 4Y3
$2,695 Monthly
Gorgeous 1712 sq ft End Unit Tuscan Model located in the highly sought-after community of Fletchers Creek Village The Homestead! This immaculate home offers a bright and spacious layout filled with natural light throughout. The main floor features a large formal dining room and an open-concept living/family room with a walkout to a private deck and fenced yard, perfect for entertaining. The open kitchen has been updated with new appliances (2023) and stylish laminate flooring that flows seamlessly across the main level. Upstairs, you will find new laminate floors (2023), a generous primary suite with a walk-in closet and 4-piece ensuite with a relaxing soaker tub, plus two additional large bedrooms, including one with vaulted ceilings. Freshly painted and move-in ready, this home also includes a large unfinished basement with laundry and a single-car garage with interior access.Set in one of Bramptons most desirable neighbourhoods, Fletchers Creek Village is known for its family-friendly atmosphere, top-rated schools, beautiful parks and trails, nearby shopping, and convenient access to major highways. Spotless, stylish, and perfectly located (id:24801)
Property Details
| MLS® Number | W12441806 |
| Property Type | Single Family |
| Community Name | Fletcher's Creek Village |
| Amenities Near By | Public Transit, Park |
| Community Features | Pets Not Allowed |
| Features | Ravine, Flat Site, Level, In Suite Laundry |
| Parking Space Total | 2 |
Building
| Bathroom Total | 3 |
| Bedrooms Above Ground | 3 |
| Bedrooms Total | 3 |
| Age | 16 To 30 Years |
| Amenities | Visitor Parking |
| Appliances | Water Heater, Dishwasher, Dryer, Garage Door Opener, Stove, Washer, Window Coverings, Refrigerator |
| Basement Development | Unfinished |
| Basement Type | Full (unfinished) |
| Cooling Type | Central Air Conditioning |
| Exterior Finish | Brick |
| Flooring Type | Laminate, Ceramic |
| Foundation Type | Poured Concrete |
| Half Bath Total | 1 |
| Heating Fuel | Natural Gas |
| Heating Type | Forced Air |
| Stories Total | 2 |
| Size Interior | 1,600 - 1,799 Ft2 |
| Type | Row / Townhouse |
Parking
| Garage |
Land
| Acreage | No |
| Land Amenities | Public Transit, Park |
Rooms
| Level | Type | Length | Width | Dimensions |
|---|---|---|---|---|
| Second Level | Primary Bedroom | 3.34 m | 5 m | 3.34 m x 5 m |
| Second Level | Bedroom 2 | 3.95 m | 2 m | 3.95 m x 2 m |
| Second Level | Bedroom 3 | 3.74 m | 3 m | 3.74 m x 3 m |
| Main Level | Living Room | 4.5 m | 3.3 m | 4.5 m x 3.3 m |
| Main Level | Dining Room | 4.38 m | 3.04 m | 4.38 m x 3.04 m |
| Main Level | Kitchen | 3.95 m | 2 m | 3.95 m x 2 m |
Contact Us
Contact us for more information
Marco Simone
Broker of Record
(416) 573-4350
www.marcosoldmyhome.com/
marco simone@marcosoldmyhome/
2274 Springfield Court
Mississauga, Ontario L5K 1V4
(416) 573-4350
(000) 000-0000
marcosoldmyhome.com/


