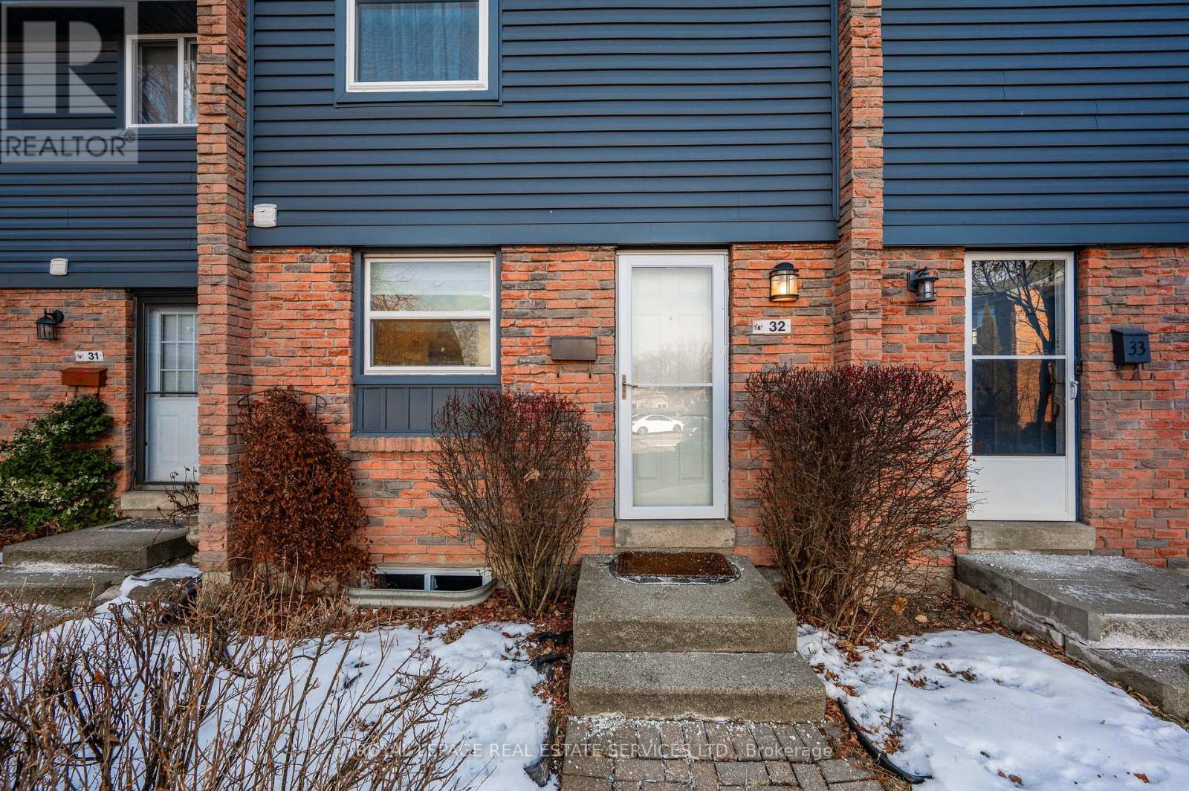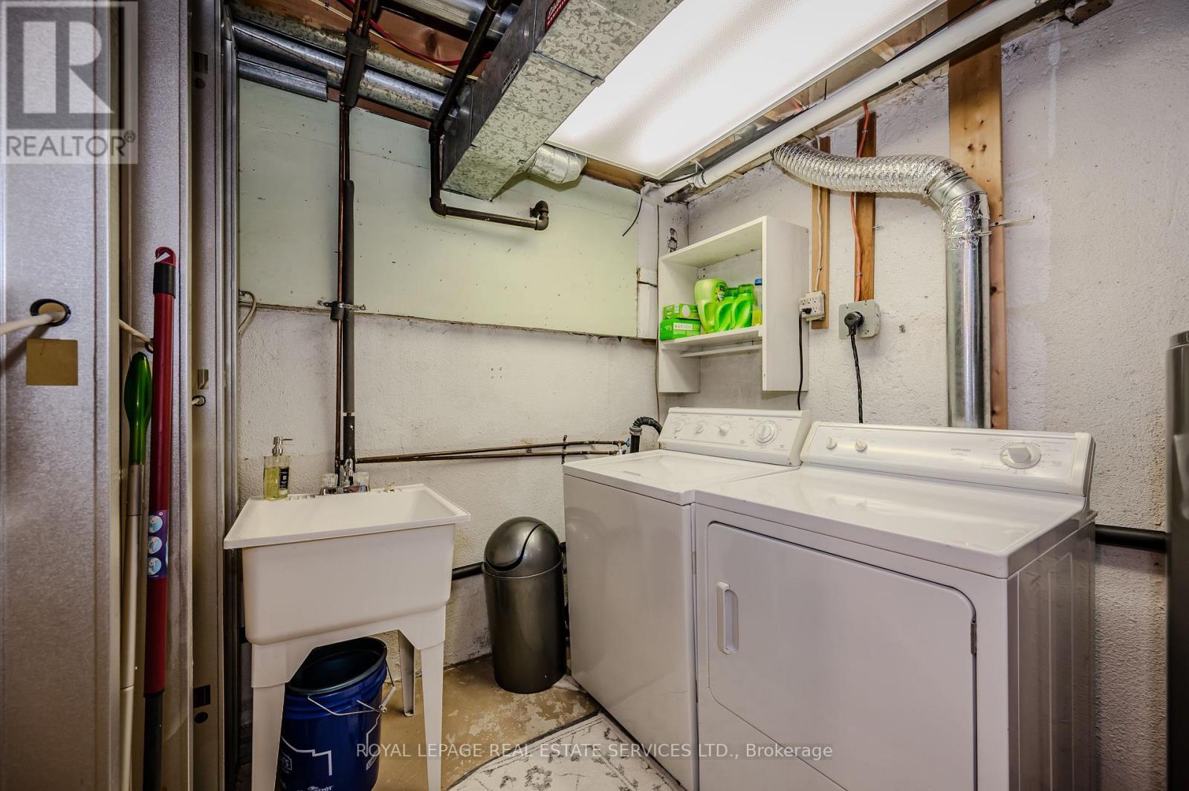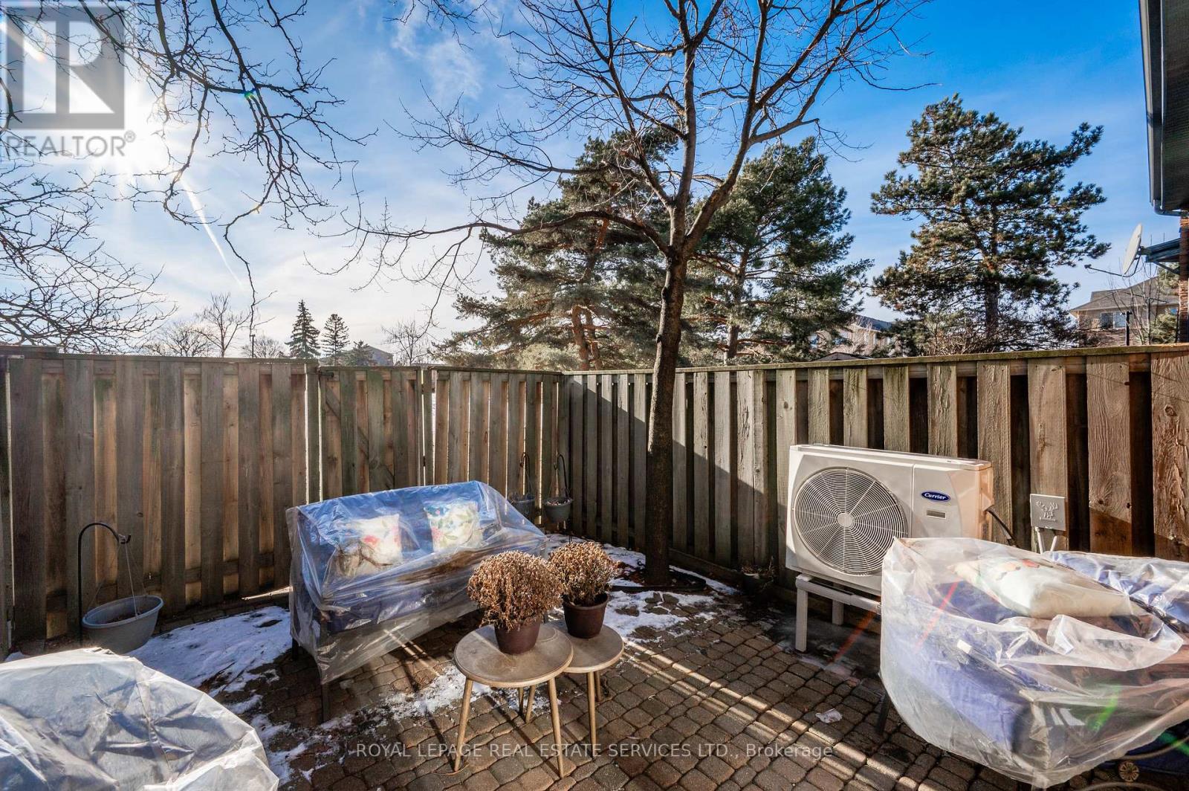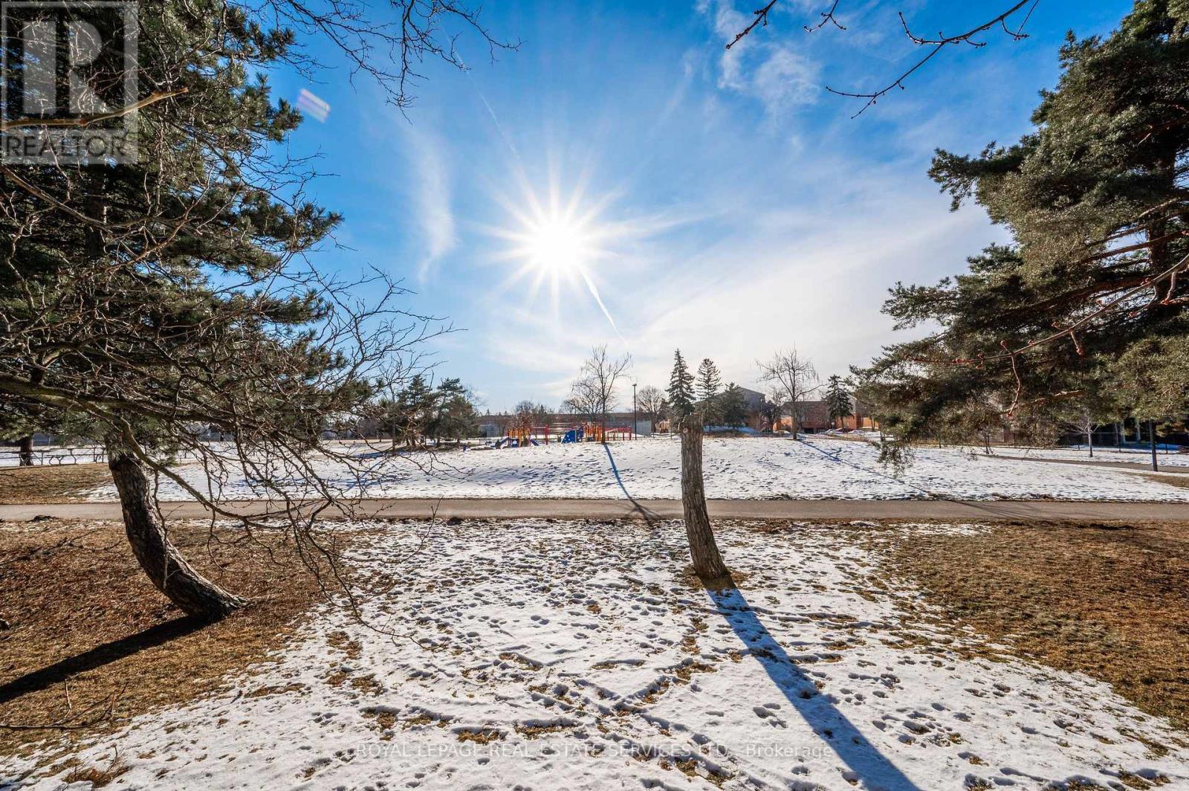32 - 6699 Falconer Drive Mississauga, Ontario L5N 2E3
$699,000Maintenance, Common Area Maintenance, Insurance, Water, Parking, Cable TV
$418.37 Monthly
Maintenance, Common Area Maintenance, Insurance, Water, Parking, Cable TV
$418.37 MonthlyThis 3 bedroom beauty comes with all the bells and whistles and is sure to impress. Tastefully updated throughout with great attention to detail. Most updates done in 2023 and include premium laminate flooring, smooth ceilings on both upper levels, pot lights through out and a stunning kitchen completely renovated with Quartz counters, soft close cabinetry, backsplash and under valance lighting. Spacious and airy living room leads to a fully enclosed backyard with an interlock stone patio overlooking a quiet park. Updated stairs and handrail with wrought iron pickets lead to the second level with 3 spacious bedrooms and a fully updated bathroom. Lower level has a large rec room, a separate room that can be used as an office or4th bedroom and lastly the laundry room with extra room for storage. Close to several parks, Credit river, great schools, shopping and transit. Well maintained complex with a Pool! **EXTRAS** Existing stainless steel fridge, smooth top stove/convection oven (2023), B/I dishwasher (2023)microwave, washer and Dryer, all light fixtures & all window treatments, Ecobee Thermostat, Heat Pump/ Furnace & A/C (2023) (id:24801)
Property Details
| MLS® Number | W11945395 |
| Property Type | Single Family |
| Community Name | Streetsville |
| Amenities Near By | Public Transit |
| Community Features | Pet Restrictions |
| Equipment Type | Water Heater |
| Parking Space Total | 1 |
| Rental Equipment Type | Water Heater |
| Structure | Patio(s) |
Building
| Bathroom Total | 2 |
| Bedrooms Above Ground | 3 |
| Bedrooms Below Ground | 1 |
| Bedrooms Total | 4 |
| Amenities | Visitor Parking |
| Basement Development | Finished |
| Basement Type | N/a (finished) |
| Cooling Type | Central Air Conditioning |
| Exterior Finish | Aluminum Siding, Brick |
| Flooring Type | Laminate, Carpeted, Linoleum |
| Half Bath Total | 1 |
| Heating Fuel | Natural Gas |
| Heating Type | Heat Pump |
| Stories Total | 2 |
| Size Interior | 1,000 - 1,199 Ft2 |
| Type | Row / Townhouse |
Land
| Acreage | No |
| Fence Type | Fenced Yard |
| Land Amenities | Public Transit |
| Landscape Features | Landscaped |
| Surface Water | River/stream |
Rooms
| Level | Type | Length | Width | Dimensions |
|---|---|---|---|---|
| Second Level | Primary Bedroom | 3.65 m | 3.33 m | 3.65 m x 3.33 m |
| Second Level | Bedroom 2 | 2.2 m | 4.35 m | 2.2 m x 4.35 m |
| Second Level | Bedroom 3 | 2 m | 3.66 m | 2 m x 3.66 m |
| Lower Level | Recreational, Games Room | 4.22 m | 5.33 m | 4.22 m x 5.33 m |
| Lower Level | Office | 2.86 m | 4.02 m | 2.86 m x 4.02 m |
| Lower Level | Laundry Room | 2.04 m | 4.26 m | 2.04 m x 4.26 m |
| Main Level | Living Room | 4.31 m | 3.56 m | 4.31 m x 3.56 m |
| Main Level | Dining Room | 3.34 m | 3.05 m | 3.34 m x 3.05 m |
| Main Level | Kitchen | 2.32 m | 3.17 m | 2.32 m x 3.17 m |
Contact Us
Contact us for more information
Draga Corona
Broker
www.coronagrp.ca/
2520 Eglinton Ave West #207c
Mississauga, Ontario L5M 0Y4
(905) 828-1122
(905) 828-7925
David Corona
Salesperson
2520 Eglinton Ave West #207c
Mississauga, Ontario L5M 0Y4
(905) 828-1122
(905) 828-7925
































