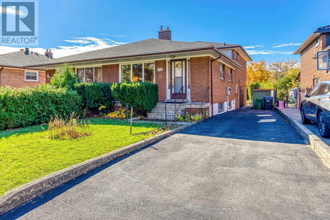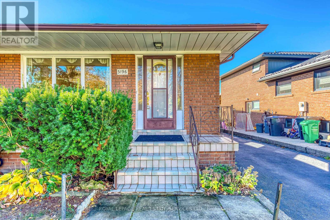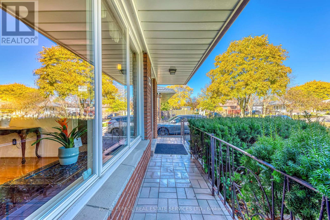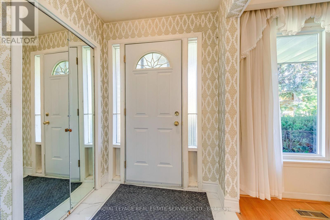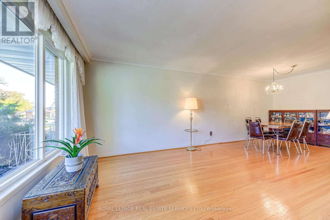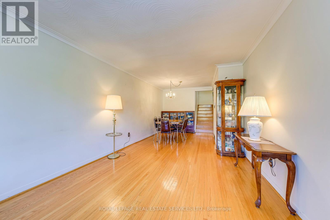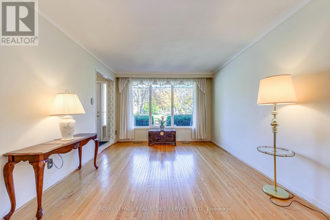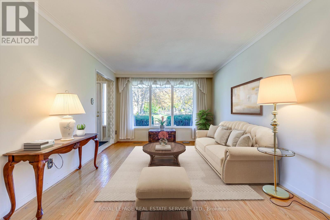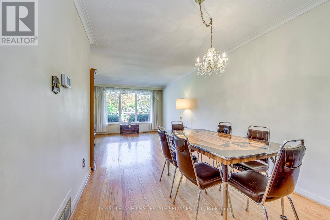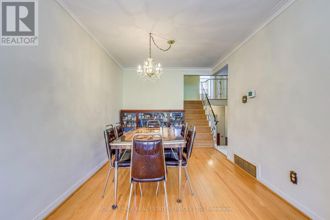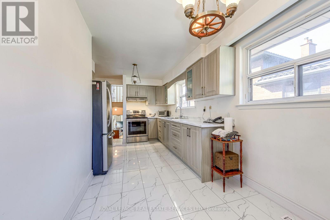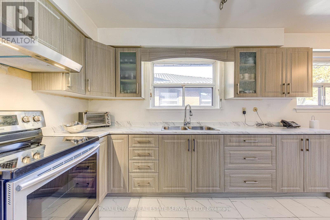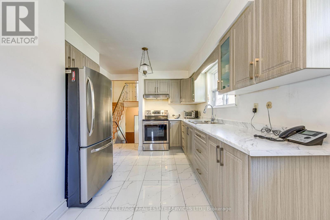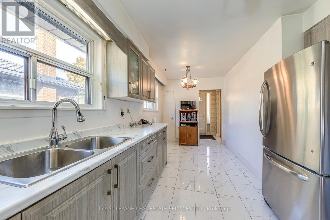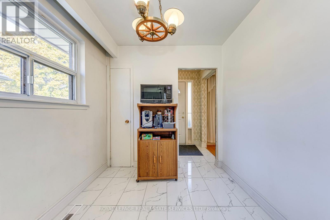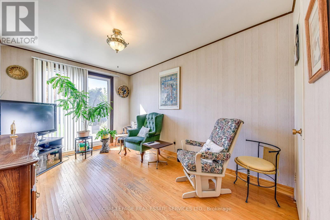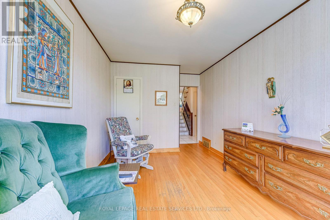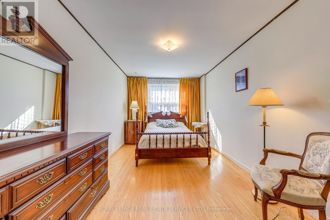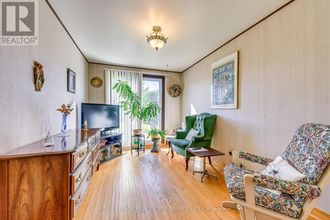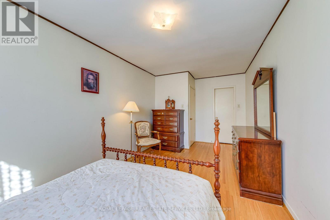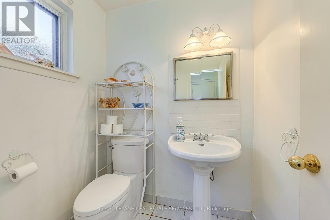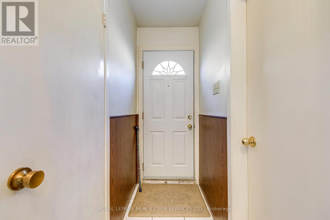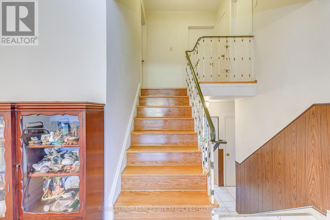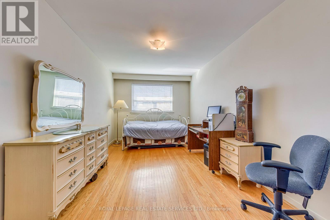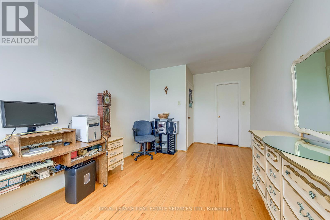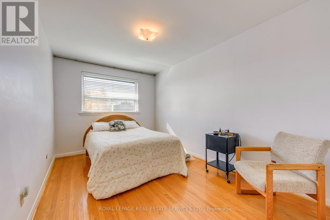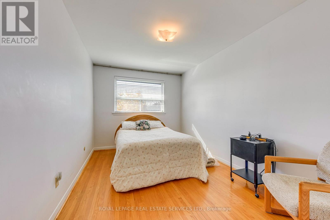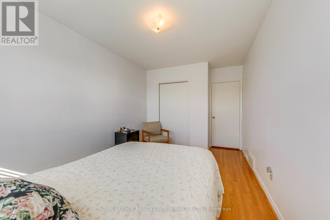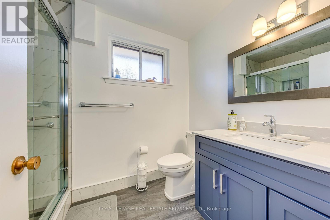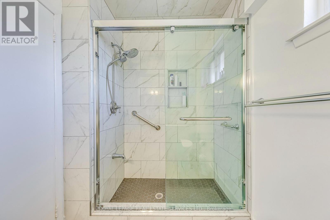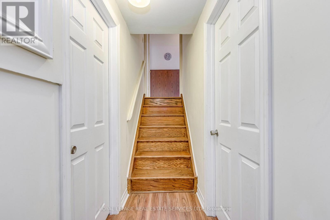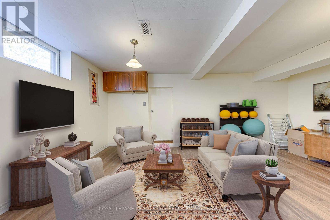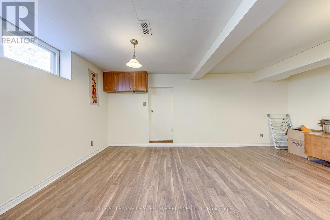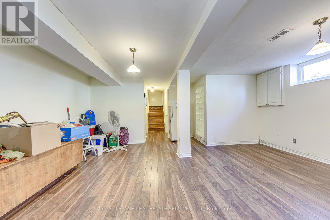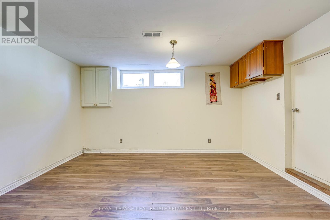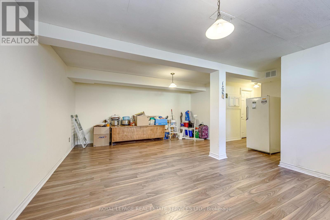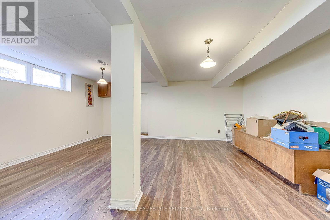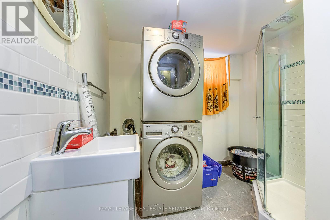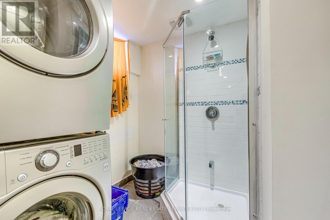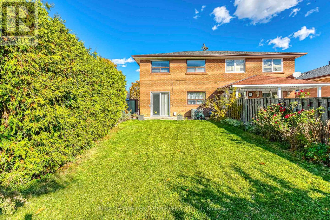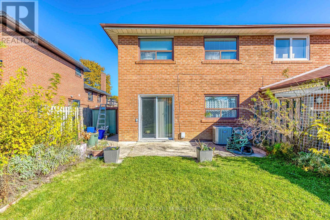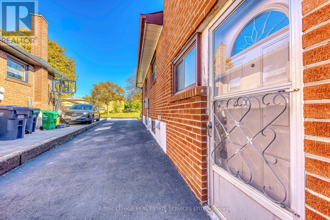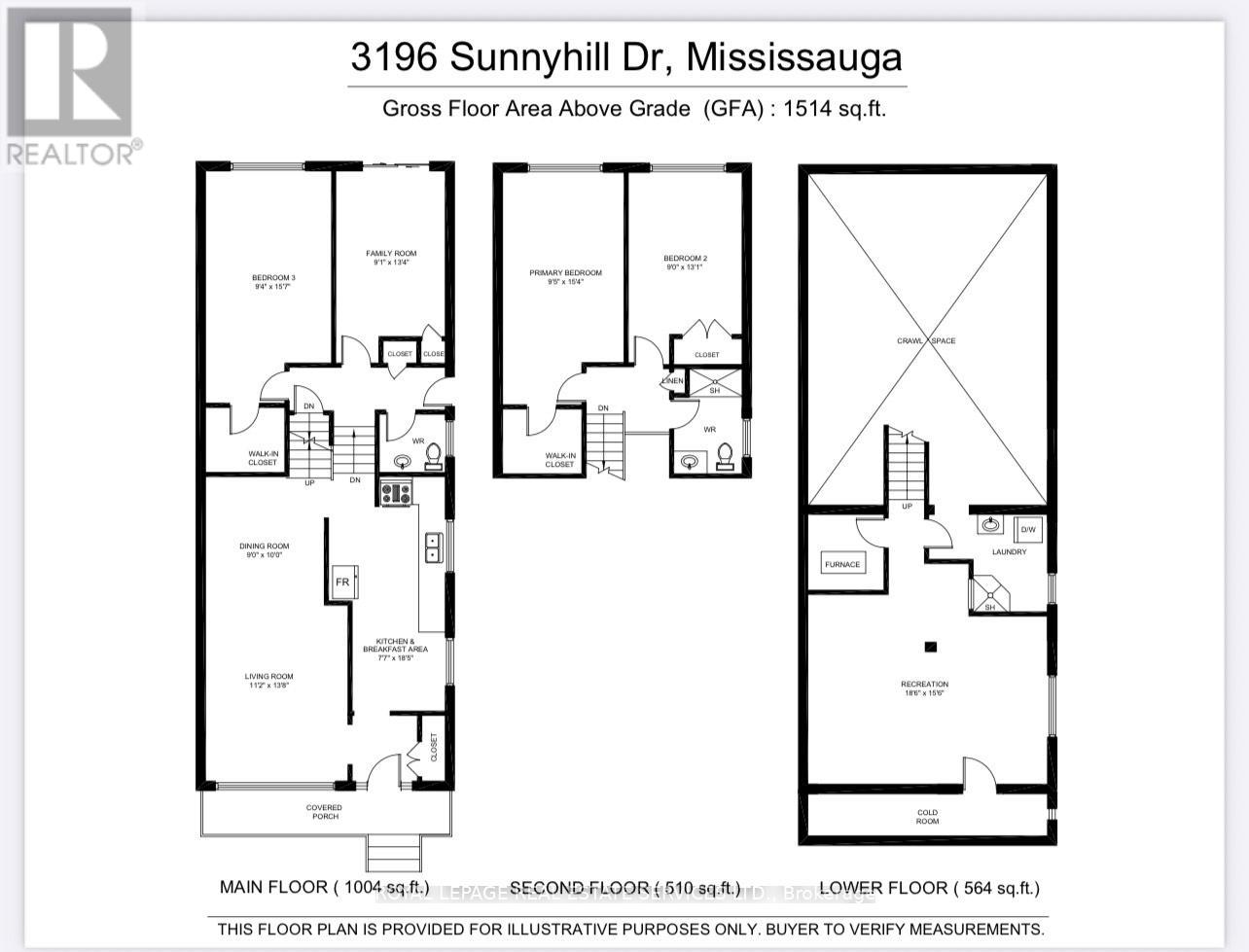3196 Sunnyhill Drive Mississauga, Ontario L4X 2K4
$900,000
Calling all commuters, Applewood Neighbourhood in East Mississauga near the Etobicoke border. Walking distance to 2 transit bus stops (on Bloor or Dundas) with direct line to Kipling Subway Station. Spacious 4-level backsplit semi-detached : 1,514 sq.ft above grade, 564 sq.ft lower level, plus ample crawl space for storage and cold cellar. On a quiet dead-end street, with an extra deep 145 ft Lot. Family Friendly neighbourhood with nearby parks. Side entrance, potential for an in-law suite. The 4th bedroom is currently used as a family room with sliding door W/O to patio and garden. There is a shower on the lower level, combined with laundry room. Bright and open rec room with above grade windows. Cold cellar/cantina under the front porch. Lovingly maintained property by the same family since 1985, time for the next owner to make this "A Place to Call Home". (id:24801)
Open House
This property has open houses!
2:00 pm
Ends at:4:00 pm
2:00 pm
Ends at:4:00 pm
Property Details
| MLS® Number | W12508722 |
| Property Type | Single Family |
| Community Name | Applewood |
| Equipment Type | Water Heater |
| Features | Flat Site, Carpet Free |
| Parking Space Total | 3 |
| Rental Equipment Type | Water Heater |
Building
| Bathroom Total | 3 |
| Bedrooms Above Ground | 4 |
| Bedrooms Total | 4 |
| Age | 51 To 99 Years |
| Appliances | Dryer, Stove, Washer, Refrigerator |
| Basement Development | Finished |
| Basement Type | Crawl Space (finished) |
| Construction Style Attachment | Semi-detached |
| Construction Style Split Level | Backsplit |
| Cooling Type | Central Air Conditioning |
| Exterior Finish | Brick, Concrete Block |
| Flooring Type | Hardwood |
| Foundation Type | Block |
| Half Bath Total | 2 |
| Heating Fuel | Natural Gas |
| Heating Type | Forced Air |
| Size Interior | 1,500 - 2,000 Ft2 |
| Type | House |
| Utility Water | Municipal Water |
Parking
| No Garage |
Land
| Acreage | No |
| Sewer | Sanitary Sewer |
| Size Depth | 145 Ft ,4 In |
| Size Frontage | 34 Ft |
| Size Irregular | 34 X 145.4 Ft ; Extra Deep Lot |
| Size Total Text | 34 X 145.4 Ft ; Extra Deep Lot |
Rooms
| Level | Type | Length | Width | Dimensions |
|---|---|---|---|---|
| Basement | Recreational, Games Room | 5.64 m | 4.72 m | 5.64 m x 4.72 m |
| Main Level | Living Room | 4.17 m | 3.4 m | 4.17 m x 3.4 m |
| Main Level | Dining Room | 3.05 m | 2.74 m | 3.05 m x 2.74 m |
| Main Level | Kitchen | 5.61 m | 2.31 m | 5.61 m x 2.31 m |
| Upper Level | Primary Bedroom | 4.67 m | 2.87 m | 4.67 m x 2.87 m |
| Upper Level | Bedroom 2 | 3.99 m | 2.74 m | 3.99 m x 2.74 m |
| Ground Level | Bedroom 3 | 4.75 m | 2.84 m | 4.75 m x 2.84 m |
| Ground Level | Family Room | 4.06 m | 2.77 m | 4.06 m x 2.77 m |
https://www.realtor.ca/real-estate/29066552/3196-sunnyhill-drive-mississauga-applewood-applewood
Contact Us
Contact us for more information
Tom Lebour
Broker
(416) 464-3753
www.tomlebour.com/
www.facebook.com/TomLebourRealtor
twitter.com/TomLebour
ca.linkedin.com/in/tomlebour
2520 Eglinton Ave West #207c
Mississauga, Ontario L5M 0Y4
(905) 828-1122
(905) 828-7925


