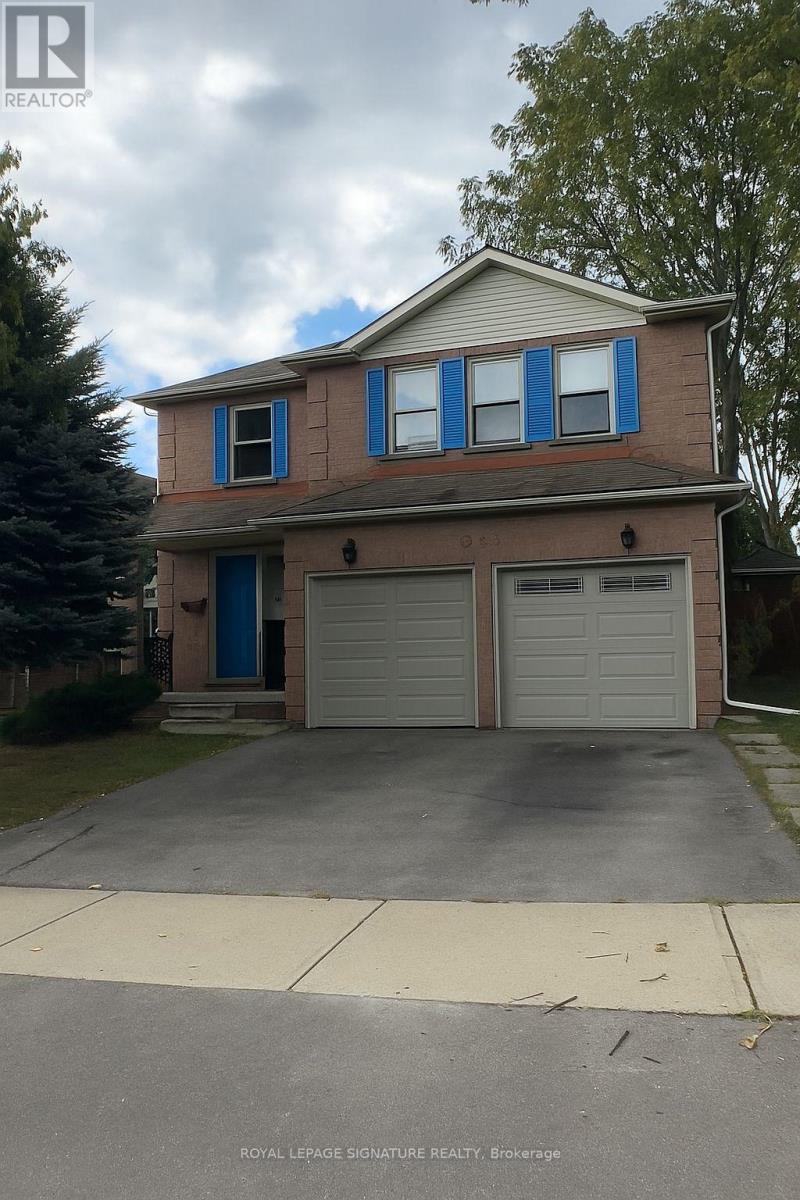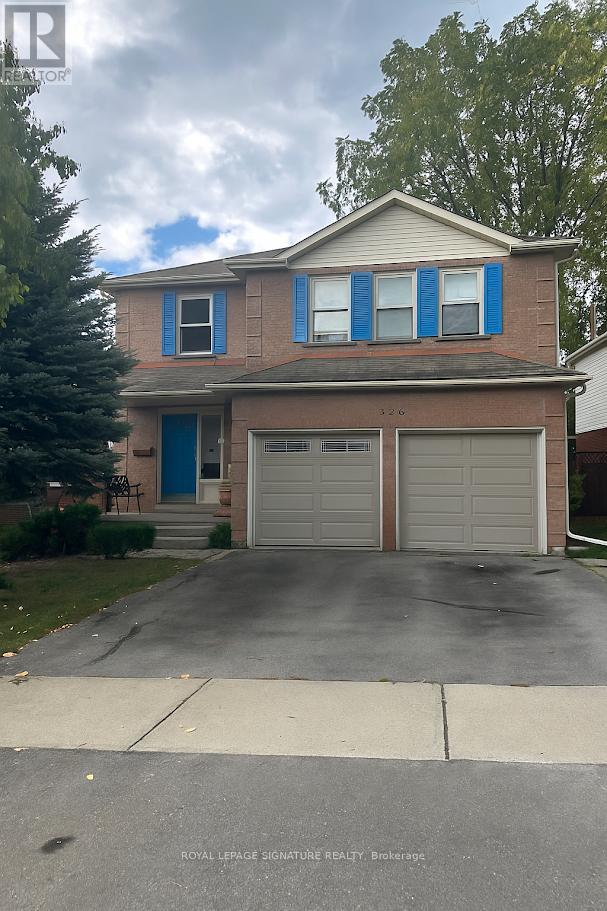3194 Renton Road Burlington, Ontario L7M 2W8
$3,500 Monthly
Available For Lease October 1st ! Welcome to your next home in one of Burlington's most sought-after neighbourhoods! This spacious 2-storey offers 4 generous bedrooms, 2.5 bathrooms including a private ensuite, a Total of 4 Parking Spots 2-car garage + 2 driveway ! Main Level Living & Family Room, Large Kitchen, Breakfast, Dinning Area, Big Wooden Deck in The Backyard& Laundry on 2nd Floor. Partially Finished Basement with Living Room Area. The backyard offers room to relax, play, or entertain. Easy access to highways, parks, groceries, and amenities,everything you need is right at your doorstep. Don't miss out! (id:24801)
Property Details
| MLS® Number | W12417078 |
| Property Type | Single Family |
| Community Name | Headon |
| Equipment Type | Water Heater |
| Parking Space Total | 4 |
| Rental Equipment Type | Water Heater |
| Structure | Patio(s) |
Building
| Bathroom Total | 3 |
| Bedrooms Above Ground | 4 |
| Bedrooms Total | 4 |
| Appliances | Garage Door Opener Remote(s), Garage Door Opener |
| Basement Development | Partially Finished |
| Basement Type | N/a (partially Finished) |
| Construction Style Attachment | Detached |
| Cooling Type | Central Air Conditioning |
| Exterior Finish | Brick |
| Fireplace Present | Yes |
| Foundation Type | Concrete |
| Half Bath Total | 1 |
| Heating Fuel | Natural Gas |
| Heating Type | Forced Air |
| Stories Total | 2 |
| Size Interior | 1,500 - 2,000 Ft2 |
| Type | House |
| Utility Water | Municipal Water |
Parking
| Attached Garage | |
| Garage |
Land
| Acreage | No |
| Sewer | Sanitary Sewer |
Rooms
| Level | Type | Length | Width | Dimensions |
|---|---|---|---|---|
| Second Level | Laundry Room | Measurements not available | ||
| Second Level | Primary Bedroom | Measurements not available | ||
| Second Level | Bedroom 2 | Measurements not available | ||
| Second Level | Bedroom 3 | Measurements not available | ||
| Second Level | Bedroom 4 | Measurements not available | ||
| Second Level | Bathroom | Measurements not available | ||
| Basement | Living Room | Measurements not available | ||
| Basement | Utility Room | Measurements not available | ||
| Main Level | Eating Area | Measurements not available | ||
| Main Level | Living Room | Measurements not available | ||
| Main Level | Family Room | Measurements not available | ||
| Main Level | Kitchen | Measurements not available | ||
| Main Level | Dining Room | Measurements not available |
https://www.realtor.ca/real-estate/28892076/3194-renton-road-burlington-headon-headon
Contact Us
Contact us for more information
Karolina Mangat
Salesperson
www.karolinamangat.com/
201-30 Eglinton Ave West
Mississauga, Ontario L5R 3E7
(905) 568-2121
(905) 568-2588





