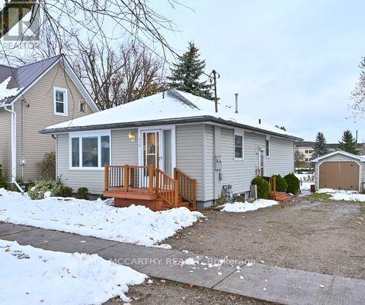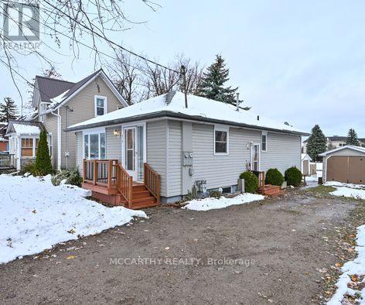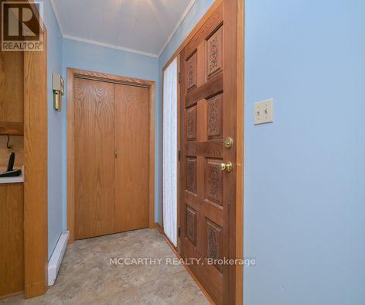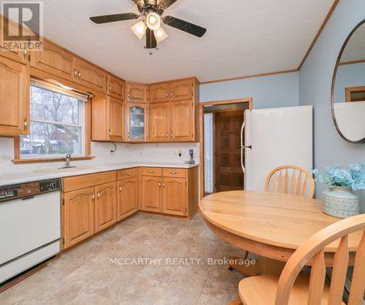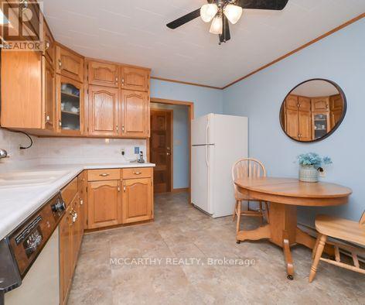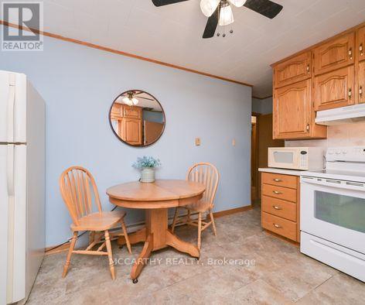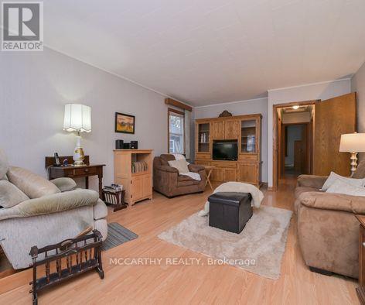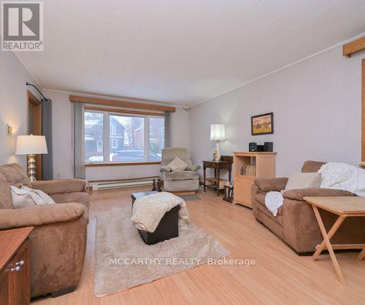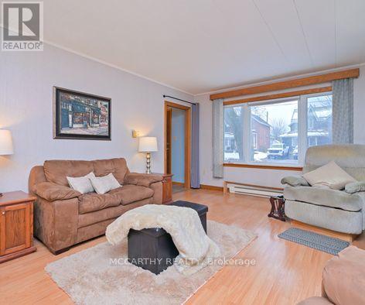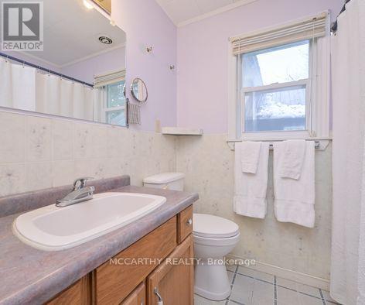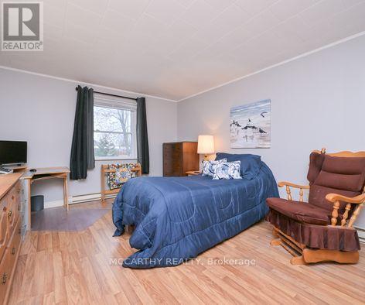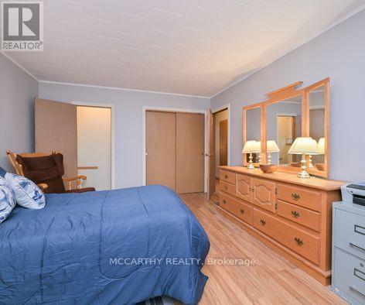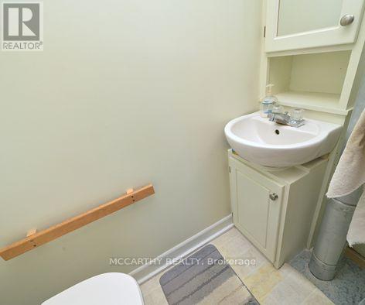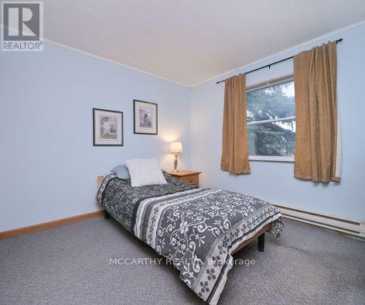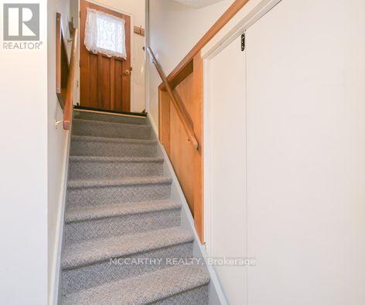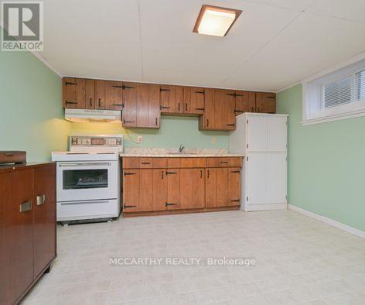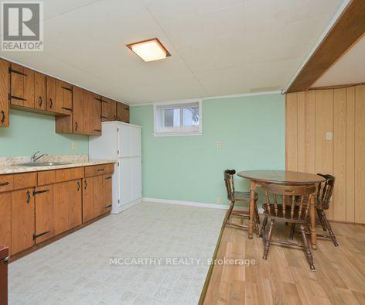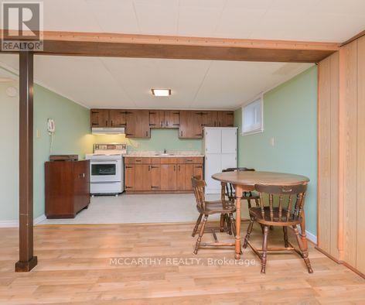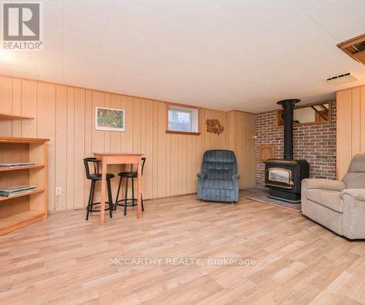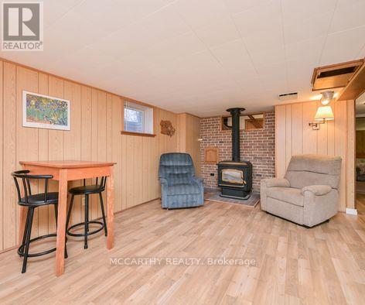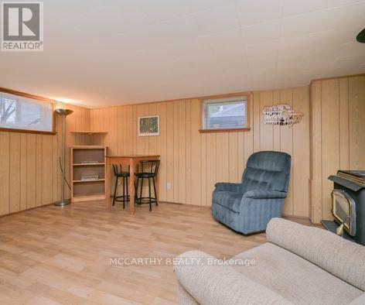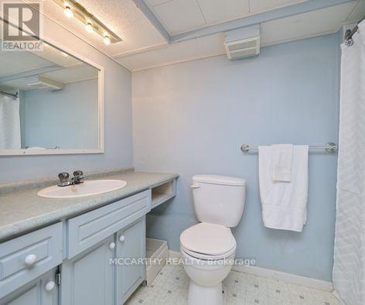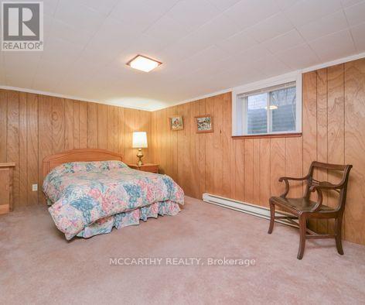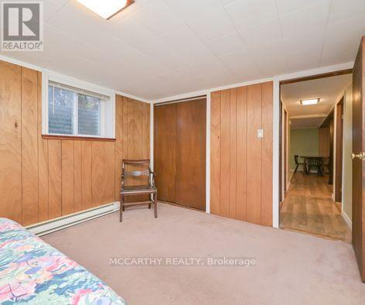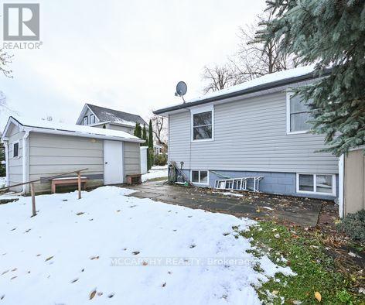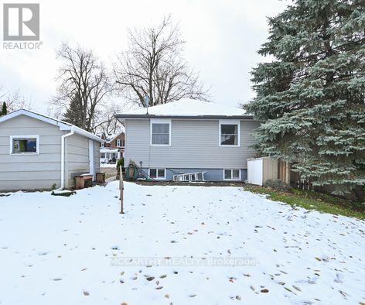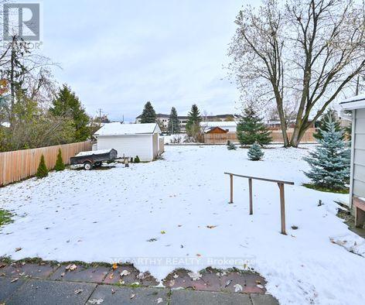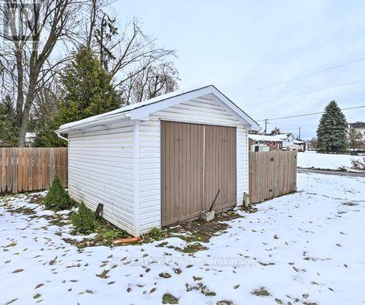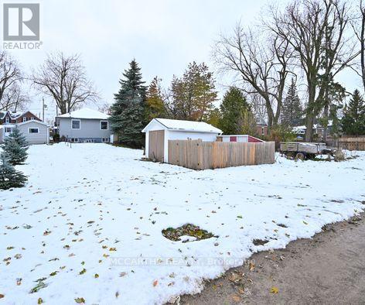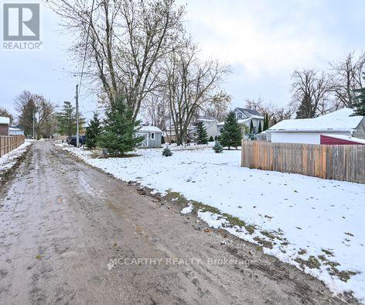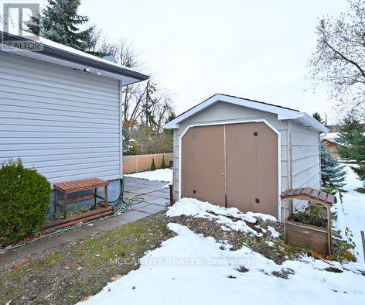319 Victoria Street Shelburne, Ontario L9V 2Y4
$599,800
Warm & Welcoming Bungalow with In-Law Suite. Pride of ownership shines throughout this charming 2+1 bedroom, 3 bathroom bungalow in the heart of Shelburne. Lovingly maintained by the same owners for almost 50 years, this home is filled with warmth, character, and care - ready for its next family to make new memories. Step inside to a bright, cozy living room and a cute eat-in kitchen that invites you to gather and stay awhile. Good size bedrooms with primary bedroom having 2-pc bath and a 4 pc bath just down the hall. The finished basement offers a separate side entrance and features a full in-law suite - with large bedroom that features a huge window that lets natural light shine through, large rec. room with a gas stove/fireplace that adds an extra touch of comfort and helps heat the home efficiently through the winter months. Ideal for extended family, guests, or added income potential. Enjoy the outdoors in the private, nicely sized yard with convenient back lane access with 3 large sheds for storage - perfect for gardening, relaxing, or extra parking. Nestled in a quiet, well-established neighbourhood, you're close to walking trails, schools, parks, and downtown Shelburne's shops and cafés. This property truly suits every stage of life: First-time buyers will love the affordable space and flexible layout. Downsizers or seniors will appreciate one-level living and low maintenance. Families will find room to grow in a friendly community with schools nearby. Investors will see value in the in-law suite and income potential. Those coming from the country will enjoy town convenience while still surrounded by scenic farmland and small-town charm. A rare opportunity to own a home that has been so well cared for and loved. Homes like this don't come along often - come see the potential and feel the warmth for yourself! (id:24801)
Open House
This property has open houses!
12:00 pm
Ends at:1:30 pm
Property Details
| MLS® Number | X12545912 |
| Property Type | Single Family |
| Community Name | Shelburne |
| Features | In-law Suite |
| Parking Space Total | 2 |
| Structure | Porch |
Building
| Bathroom Total | 3 |
| Bedrooms Above Ground | 3 |
| Bedrooms Below Ground | 1 |
| Bedrooms Total | 4 |
| Age | 51 To 99 Years |
| Amenities | Fireplace(s) |
| Appliances | Blinds, Dishwasher, Dryer, Hood Fan, Two Stoves, Water Heater, Washer, Window Coverings, Refrigerator |
| Architectural Style | Bungalow |
| Basement Development | Finished |
| Basement Features | Separate Entrance |
| Basement Type | N/a (finished), N/a |
| Construction Style Attachment | Detached |
| Cooling Type | None |
| Exterior Finish | Aluminum Siding |
| Fireplace Present | Yes |
| Fireplace Total | 1 |
| Foundation Type | Block |
| Half Bath Total | 1 |
| Heating Fuel | Electric, Natural Gas |
| Heating Type | Baseboard Heaters, Not Known |
| Stories Total | 1 |
| Size Interior | 700 - 1,100 Ft2 |
| Type | House |
| Utility Water | Municipal Water |
Parking
| No Garage |
Land
| Acreage | No |
| Sewer | Sanitary Sewer |
| Size Depth | 149 Ft ,3 In |
| Size Frontage | 50 Ft |
| Size Irregular | 50 X 149.3 Ft |
| Size Total Text | 50 X 149.3 Ft |
| Zoning Description | R2 |
https://www.realtor.ca/real-estate/29104819/319-victoria-street-shelburne-shelburne
Contact Us
Contact us for more information
Tammy Woods
Salesperson
www.mccarthyrealty.ca/
www.facebook.com/mccarthyrealty
110 Centennial Road
Shelburne, Ontario L9V 2Z4
(519) 925-6948
(519) 925-5782
www.margmccarthy.com/
Marg Mccarthy
Broker of Record
(519) 925-6948
www.mccarthyrealty.ca/
www.facebook.com/MargMcCarthyRealty/
twitter.com/McCarthy_Realty
margmccarthyprofessionalrealestateservices/
110 Centennial Road
Shelburne, Ontario L9V 2Z4
(519) 925-6948
(519) 925-5782
www.margmccarthy.com/


