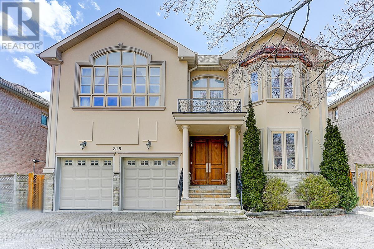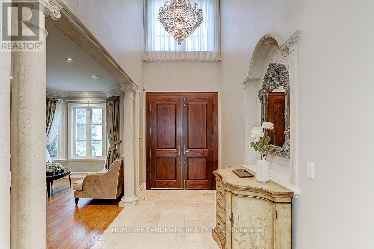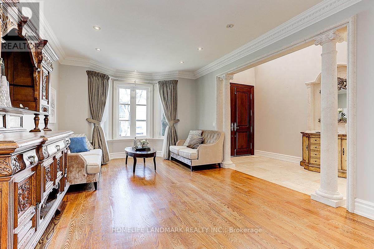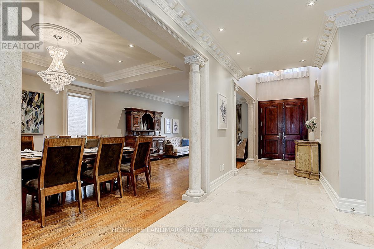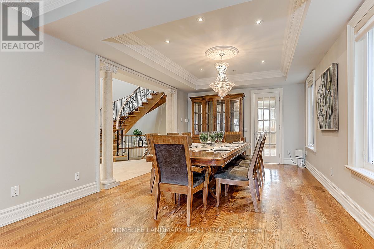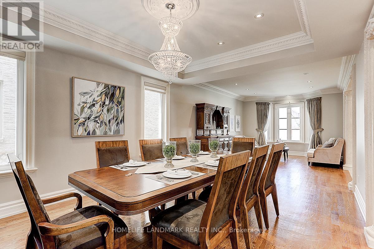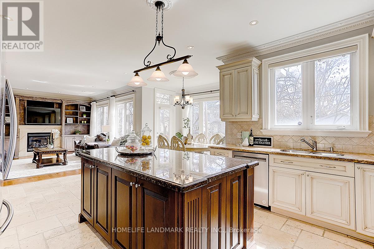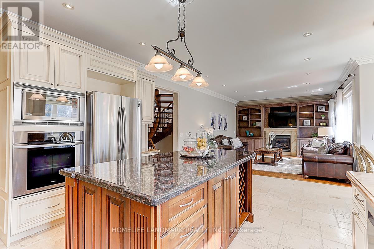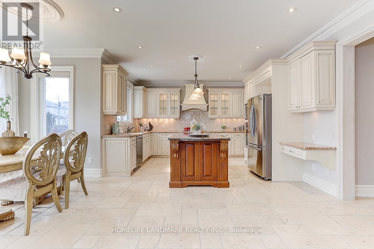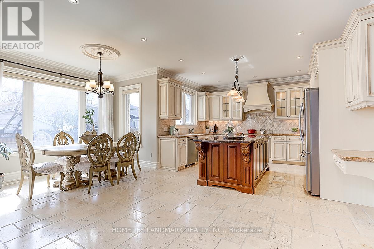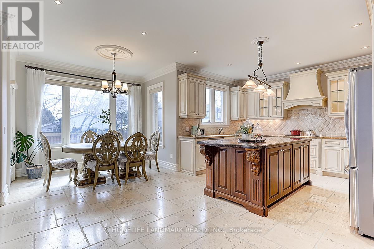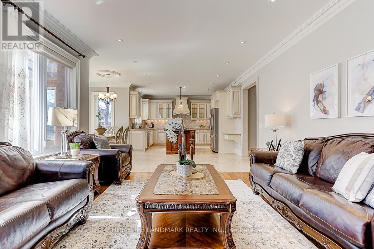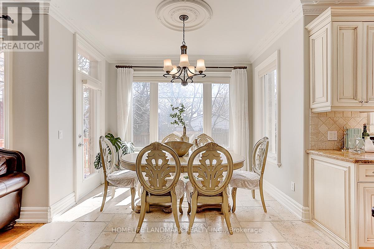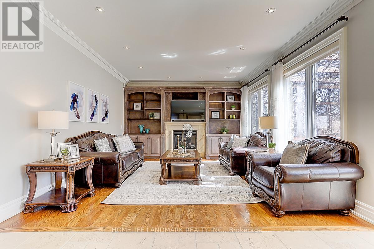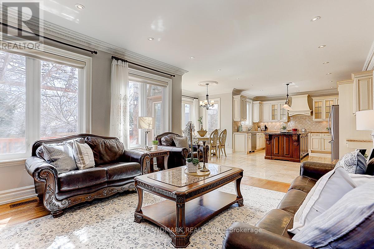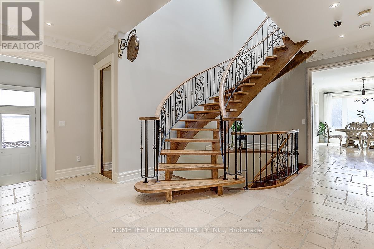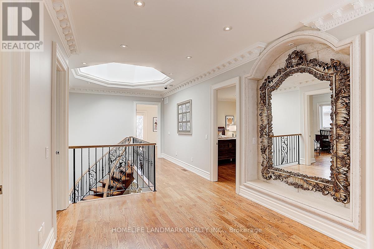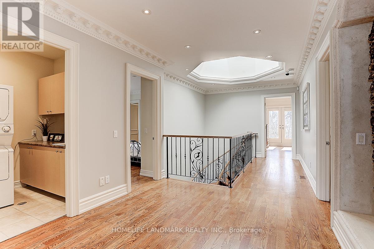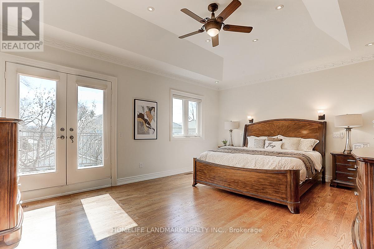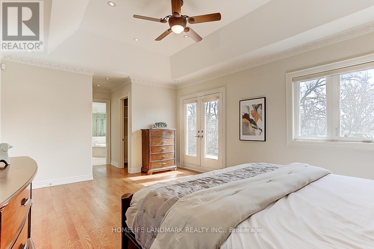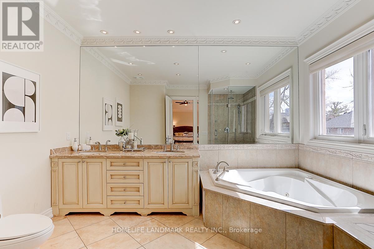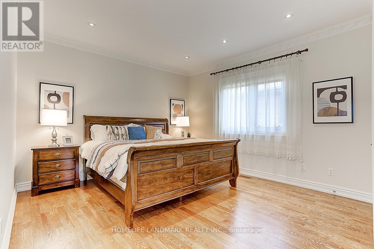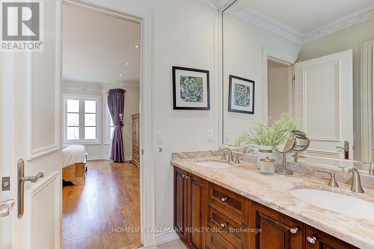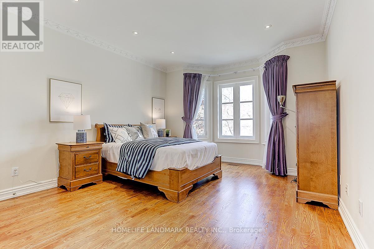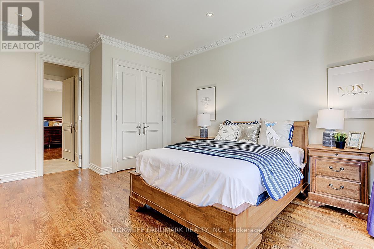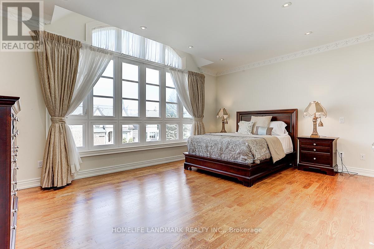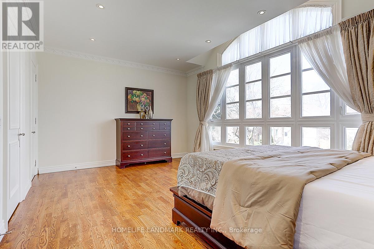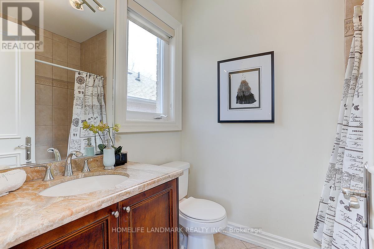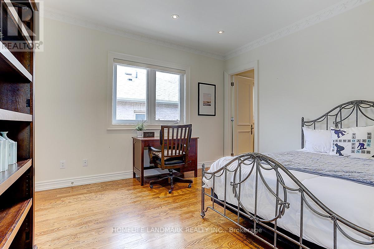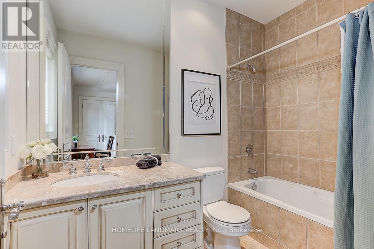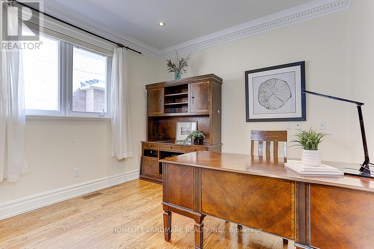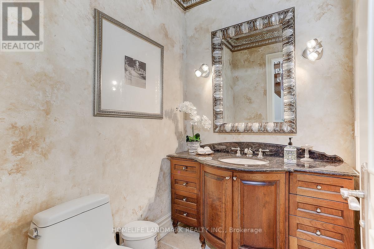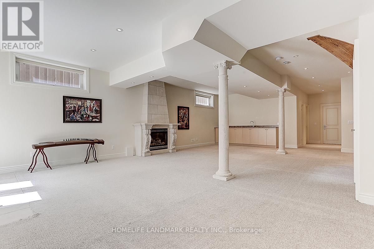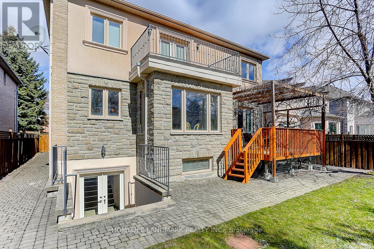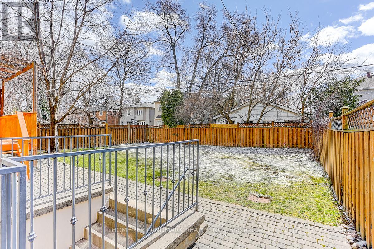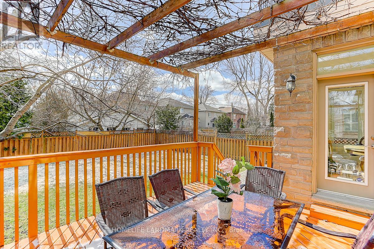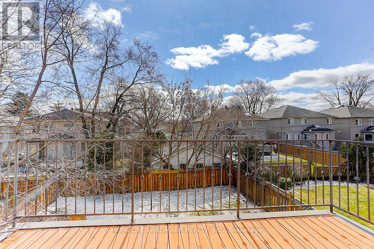319 Princess Avenue Toronto, Ontario M2N 3S5
$3,490,000
Magnificent Custom Home Nestled in Toronto's Willowdale East. Minutes Walk to Both Highly Ranked Hollywood Ps and Earl Haig High School. 50ft Lot Boasting Appr 6000+ sqft living space, 5+1 beds, 7 baths, it's a testament to meticulous design. With soaring ceilings, precast elements, hardwood floors, and skylights, sophistication abounds. Entertain effortlessly in spacious living areas & gourmet kitchen. Retreat to the master suite with a private balcony & lavish ensuite. Additional highlights include a library with a 3-piece bath, ideal for conversion into a bedroom, perfect for accommodating elderly parents. Finished basement with a home theater, and landscaped yard. (id:24801)
Property Details
| MLS® Number | C8305450 |
| Property Type | Single Family |
| Community Name | Willowdale East |
| Amenities Near By | Schools |
| Features | Carpet Free |
| Parking Space Total | 6 |
Building
| Bathroom Total | 7 |
| Bedrooms Above Ground | 5 |
| Bedrooms Below Ground | 1 |
| Bedrooms Total | 6 |
| Appliances | Dishwasher, Dryer, Microwave, Oven, Refrigerator, Washer |
| Basement Development | Finished |
| Basement Features | Walk-up |
| Basement Type | N/a (finished) |
| Construction Style Attachment | Detached |
| Cooling Type | Central Air Conditioning |
| Exterior Finish | Stone, Stucco |
| Fireplace Present | Yes |
| Foundation Type | Poured Concrete |
| Heating Fuel | Natural Gas |
| Heating Type | Forced Air |
| Stories Total | 2 |
| Type | House |
| Utility Water | Municipal Water |
Parking
| Garage |
Land
| Acreage | No |
| Land Amenities | Schools |
| Sewer | Sanitary Sewer |
| Size Irregular | 50 X 133 Ft |
| Size Total Text | 50 X 133 Ft |
Rooms
| Level | Type | Length | Width | Dimensions |
|---|---|---|---|---|
| Second Level | Bedroom 5 | 3.91 m | 4.06 m | 3.91 m x 4.06 m |
| Second Level | Primary Bedroom | 5.77 m | 4.29 m | 5.77 m x 4.29 m |
| Second Level | Bedroom 2 | 5.5 m | 3.92 m | 5.5 m x 3.92 m |
| Second Level | Bedroom 3 | 3.79 m | 3.38 m | 3.79 m x 3.38 m |
| Second Level | Bedroom 4 | 4.8 m | 3.91 m | 4.8 m x 3.91 m |
| Lower Level | Recreational, Games Room | 9.81 m | 3.28 m | 9.81 m x 3.28 m |
| Lower Level | Bedroom | 3.48 m | 3.78 m | 3.48 m x 3.78 m |
| Main Level | Kitchen | 4.28 m | 4.22 m | 4.28 m x 4.22 m |
| Main Level | Living Room | 5.55 m | 3.82 m | 5.55 m x 3.82 m |
| Main Level | Dining Room | 4.98 m | 3.82 m | 4.98 m x 3.82 m |
| Main Level | Family Room | 4.86 m | 4.32 m | 4.86 m x 4.32 m |
| Main Level | Library | 3.32 m | 3.06 m | 3.32 m x 3.06 m |
https://www.realtor.ca/real-estate/26846703/319-princess-avenue-toronto-willowdale-east
Interested?
Contact us for more information
Paul Zhang
Broker

7240 Woodbine Ave Unit 103
Markham, Ontario L3R 1A4
(905) 305-1600
(905) 305-1609
www.homelifelandmark.com/


