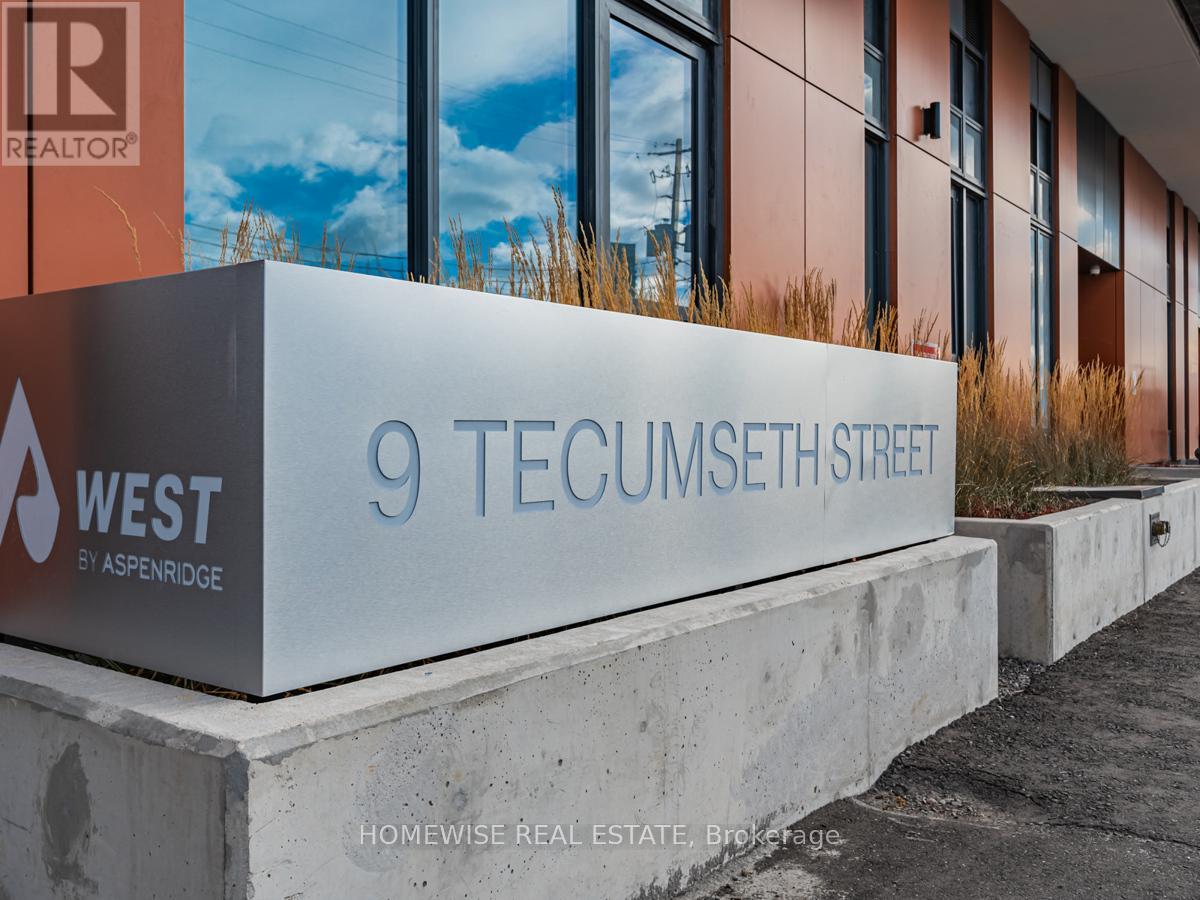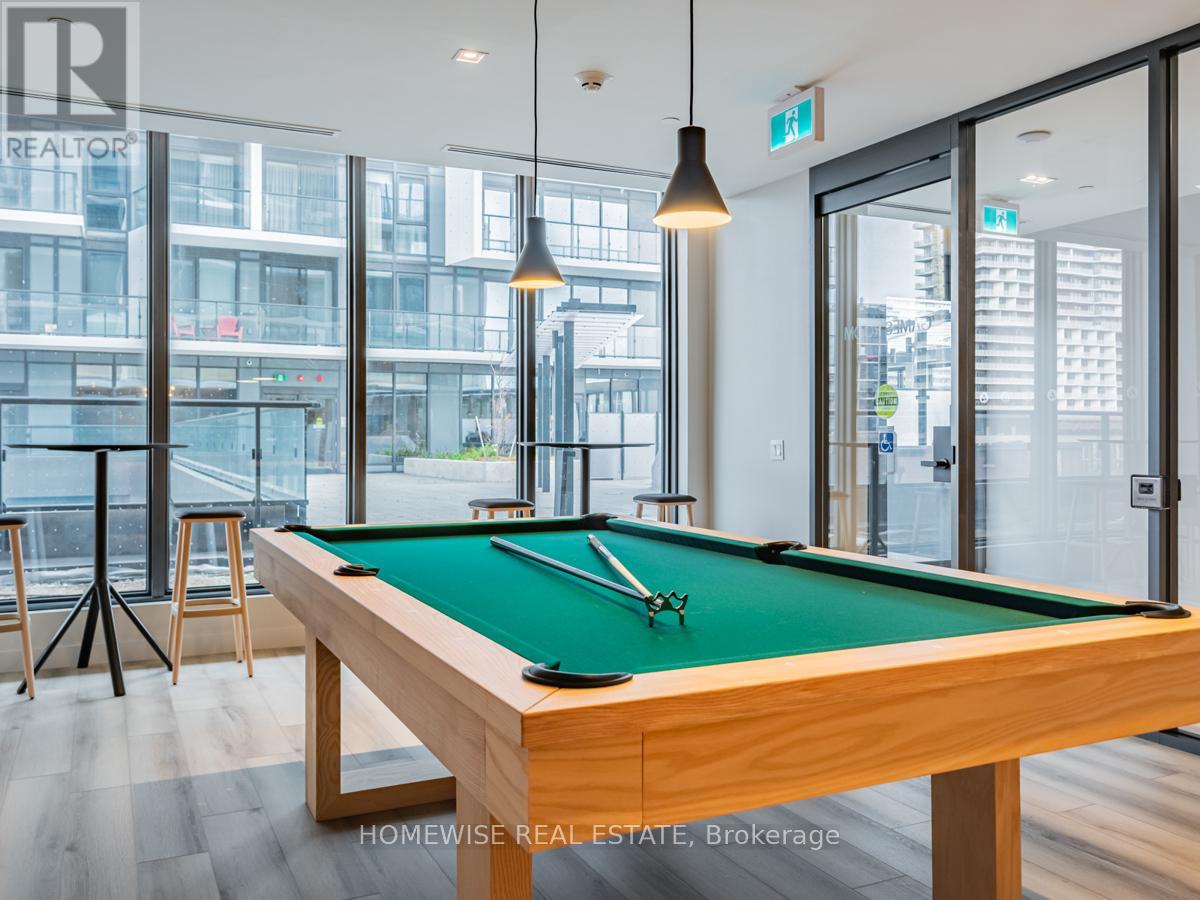319 - 9 Tecumseth Street Toronto, Ontario M5V 0S5
$1,100,000Maintenance, Common Area Maintenance, Insurance, Parking
$964.92 Monthly
Maintenance, Common Area Maintenance, Insurance, Parking
$964.92 MonthlySTUNNING NEW BUILDING - THE WEST BY ASPEN RIDGE HOMES IS FINALLY AVAILABLE! UNBEATABLE LOCATION IN THE HEART OF KING WEST. ONE OF THE MOST FUNCTIONAL FLOOR PLANS YOU'LL COME ACROSS IN THIS 2 BEDROOM + DEN (A REAL DEN) CONDO WITH BRIGHT SOUTH FACING UNOBSTRUCTED VIEWS. THIS SPACIOUS & FUNCTIONAL FLOOR PLAN SPANS 931 SQ. FT. INSIDE WITH AN ADDITIONAL 176 SQ. FT. OF OUTDOOR SPACE. 1 PARKING AND 1 LOCKER INCLUDED. LOCATED IN ONE OF THE BEST AREAS IN TORONTO, WITH EVERYTHING AT YOUR FINGER TIPS INSIDE AND OUTSIDE, WHAT MORE COULD YOU ASK FOR! **** EXTRAS **** BUILDER UPGRADES of SMOOTHED CEILINGS, FRAMELESS SHOWER. CUSTOM MOTORIZED BLINDS, KEYLESS REMOTE ENTRY SYSTEM. BUILDING AMENITIES INCLUDE; CONCIERGE, FITNESS ROOM, YOGA ROOM, PARTY ROOM, GAMES ROOM, KIDS CORNER, OUTDOOR BBQ AREA ETC (id:24801)
Property Details
| MLS® Number | C11908041 |
| Property Type | Single Family |
| Community Name | Niagara |
| AmenitiesNearBy | Hospital, Public Transit |
| CommunityFeatures | Pet Restrictions |
| Features | Cul-de-sac, Balcony, Carpet Free, In Suite Laundry |
| ParkingSpaceTotal | 1 |
| ViewType | View |
Building
| BathroomTotal | 2 |
| BedroomsAboveGround | 2 |
| BedroomsBelowGround | 1 |
| BedroomsTotal | 3 |
| Amenities | Security/concierge, Exercise Centre, Party Room, Recreation Centre, Storage - Locker |
| Appliances | Blinds, Cooktop, Dishwasher, Dryer, Hood Fan, Oven, Refrigerator, Washer, Window Coverings |
| CoolingType | Central Air Conditioning |
| ExteriorFinish | Concrete, Brick Facing |
| FlooringType | Hardwood |
| HeatingFuel | Natural Gas |
| HeatingType | Forced Air |
| SizeInterior | 899.9921 - 998.9921 Sqft |
| Type | Apartment |
Parking
| Underground |
Land
| Acreage | No |
| LandAmenities | Hospital, Public Transit |
Rooms
| Level | Type | Length | Width | Dimensions |
|---|---|---|---|---|
| Flat | Primary Bedroom | 3.07 m | 3.81 m | 3.07 m x 3.81 m |
| Flat | Bedroom 2 | 2.95 m | 2.29 m | 2.95 m x 2.29 m |
| Flat | Living Room | 5.49 m | 5.24 m | 5.49 m x 5.24 m |
| Flat | Den | 2.86 m | 2.59 m | 2.86 m x 2.59 m |
| Flat | Bathroom | Measurements not available |
https://www.realtor.ca/real-estate/27768107/319-9-tecumseth-street-toronto-niagara-niagara
Interested?
Contact us for more information
Jaymie Stein
Salesperson
Brett Stein
Salesperson
























