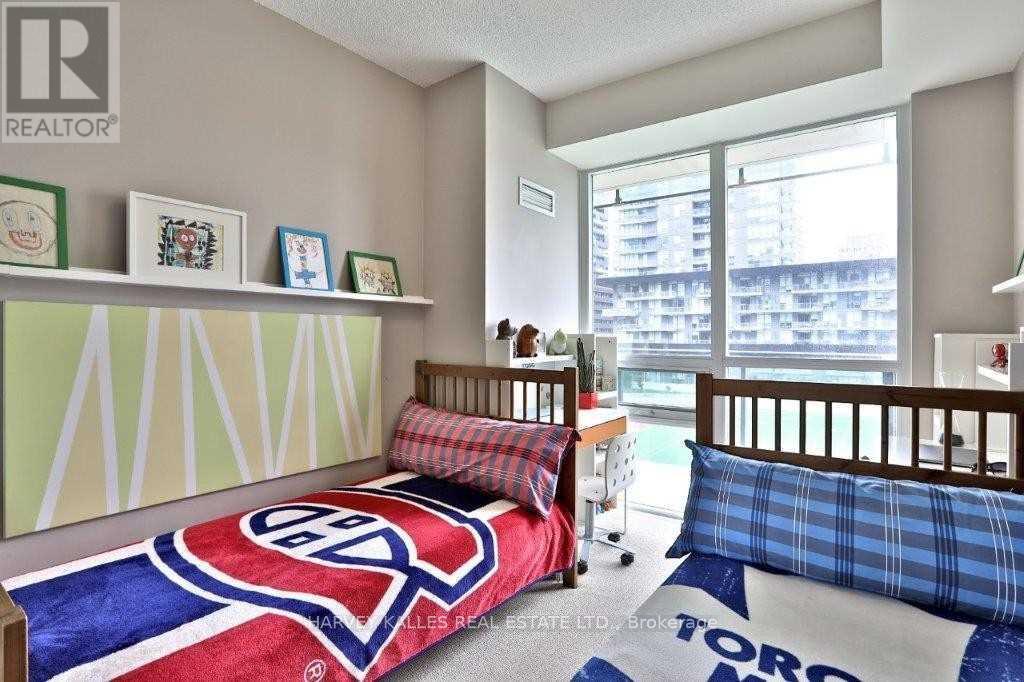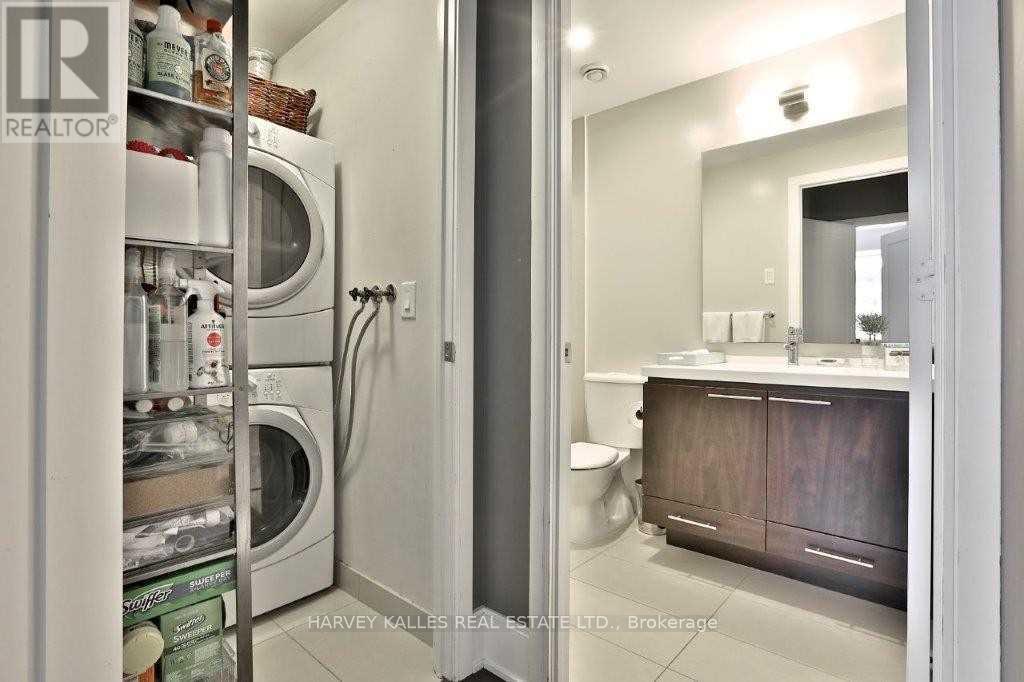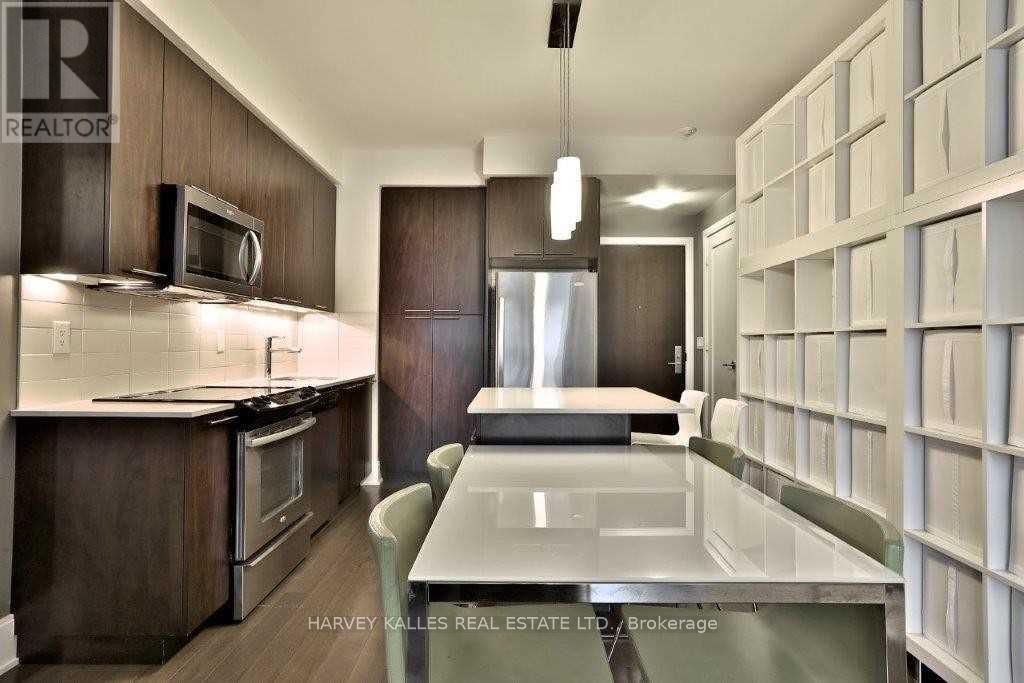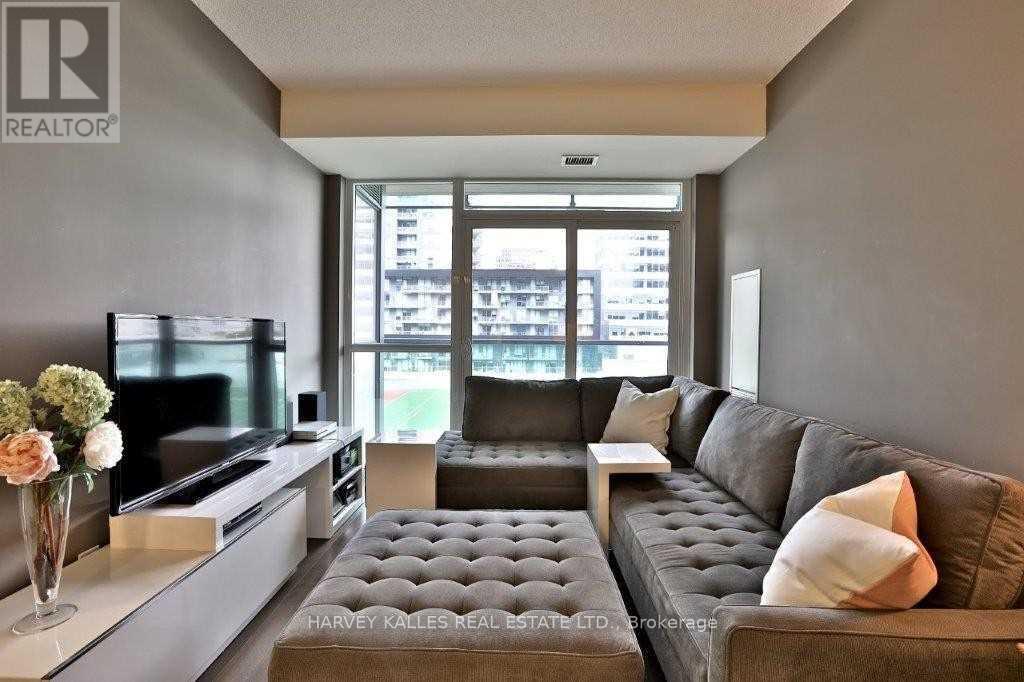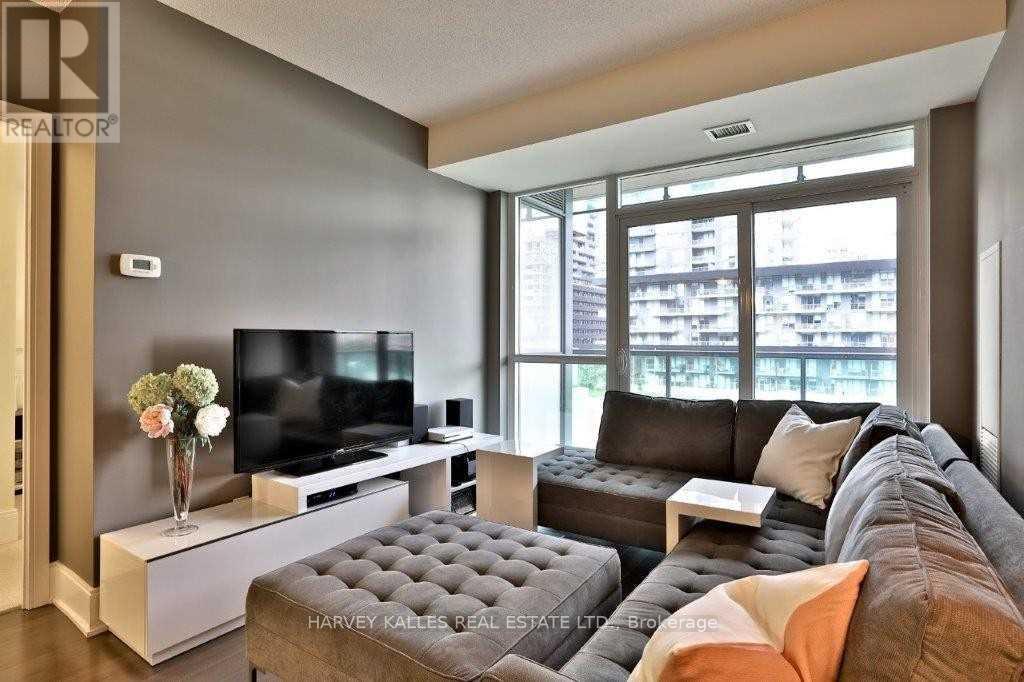319 - 70 Roehampton Avenue Toronto, Ontario M4P 1R2
$3,500 Monthly
The Republic By Tridel In High Demand Midtown. This Immaculate 2 Br With 2 Bath Unit Boasts A Large Balcony, Stunning West View Overlooking The Track & Field Of North Toronto. 9Ft Ceilings, Floor To Ceiling Windows, Modern European Style Kitchen, Stainless Appliances, Hardwood Floors, His/Hers Closets In Master Br Are Some Of The Upgrades. Almost 1,000 Sq Ft Of Luxury. Parking Is Included.Amenities include Pool, Sauna, Steam room, Gym, and a Yoga Aerobics area, Billiards Room, Game Lounge, Outdoor Cabana Lounge with Barbecue. Ready for Immediate Move-in. **** EXTRAS **** 24 Hr. Concierge, Lounge Cabanas, B.B.Q.'S On Terrace, Gym, Private Theatre Room, Party Room, Guest Suites & More! Tenant pays Utilities and Tenants Insurance. No Smoking And No Pets Preferred (id:24801)
Property Details
| MLS® Number | C11048105 |
| Property Type | Single Family |
| Community Name | Mount Pleasant West |
| Amenities Near By | Park, Place Of Worship, Public Transit, Schools |
| Community Features | Pet Restrictions |
| Features | Balcony, In Suite Laundry |
| Parking Space Total | 1 |
Building
| Bathroom Total | 2 |
| Bedrooms Above Ground | 2 |
| Bedrooms Total | 2 |
| Amenities | Security/concierge, Exercise Centre, Party Room, Visitor Parking |
| Appliances | Oven - Built-in, Range, Dishwasher, Dryer, Microwave, Refrigerator, Stove, Washer, Window Coverings |
| Cooling Type | Central Air Conditioning |
| Exterior Finish | Concrete |
| Flooring Type | Hardwood, Carpeted |
| Heating Fuel | Natural Gas |
| Heating Type | Forced Air |
| Size Interior | 900 - 999 Ft2 |
| Type | Apartment |
Parking
| Underground |
Land
| Acreage | No |
| Land Amenities | Park, Place Of Worship, Public Transit, Schools |
Rooms
| Level | Type | Length | Width | Dimensions |
|---|---|---|---|---|
| Ground Level | Living Room | 5.64 m | 3.05 m | 5.64 m x 3.05 m |
| Ground Level | Dining Room | 5.64 m | 3.05 m | 5.64 m x 3.05 m |
| Ground Level | Kitchen | 3.95 m | 2.44 m | 3.95 m x 2.44 m |
| Ground Level | Primary Bedroom | 3.8 m | 3.05 m | 3.8 m x 3.05 m |
| Ground Level | Bedroom 2 | 3.46 m | 2.74 m | 3.46 m x 2.74 m |
Contact Us
Contact us for more information
Nina Castle
Broker
(416) 543-4833
www.sherkinlangerandcastle.com
2145 Avenue Road
Toronto, Ontario M5M 4B2
(416) 441-2888
www.harveykalles.com/
Ferne Sherkin-Langer
Broker
(416) 844-5704
www.torontohomerelocation.com
2145 Avenue Road
Toronto, Ontario M5M 4B2
(416) 441-2888
www.harveykalles.com/








