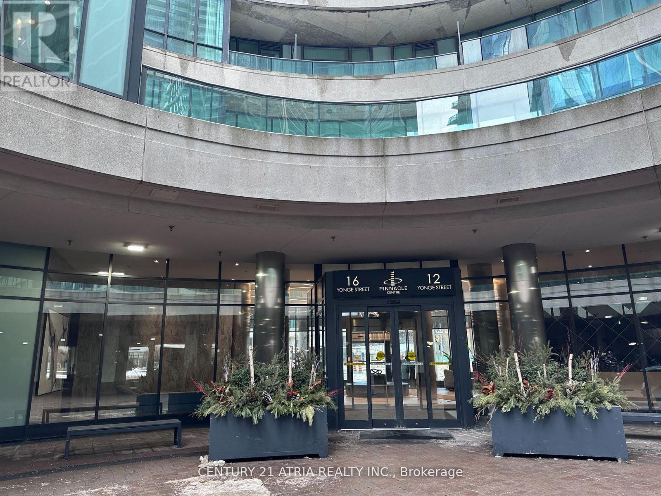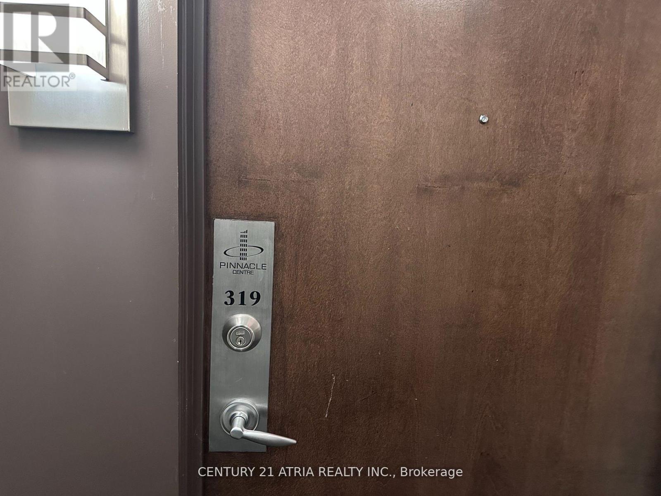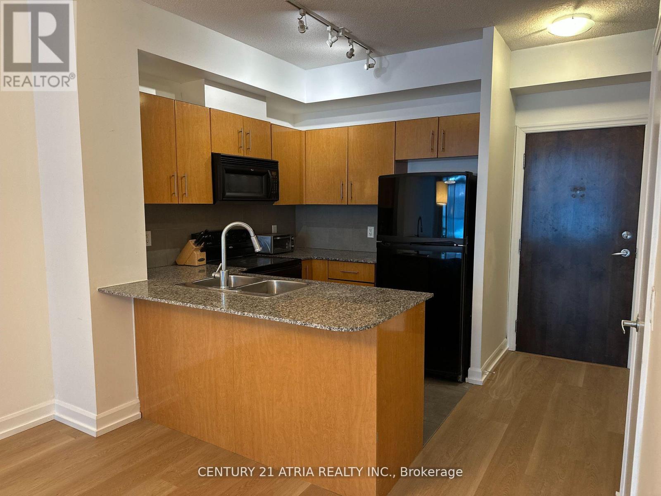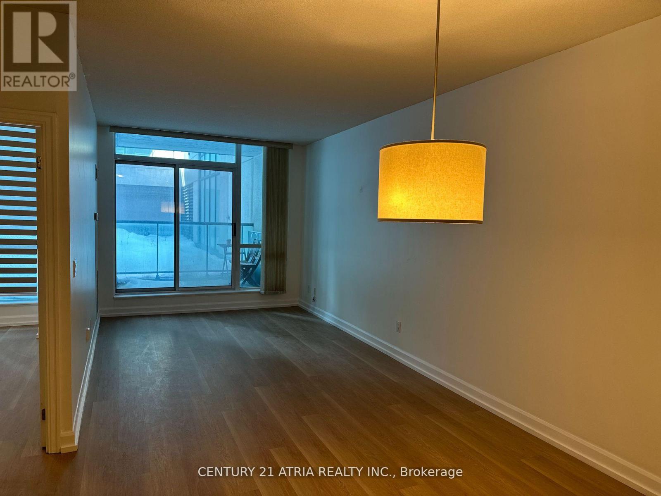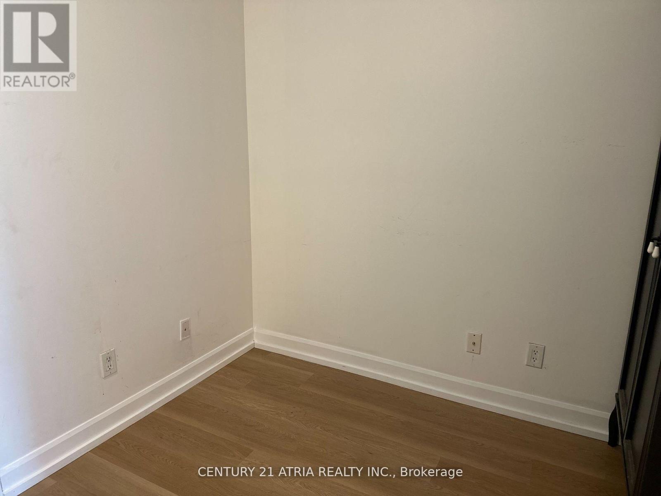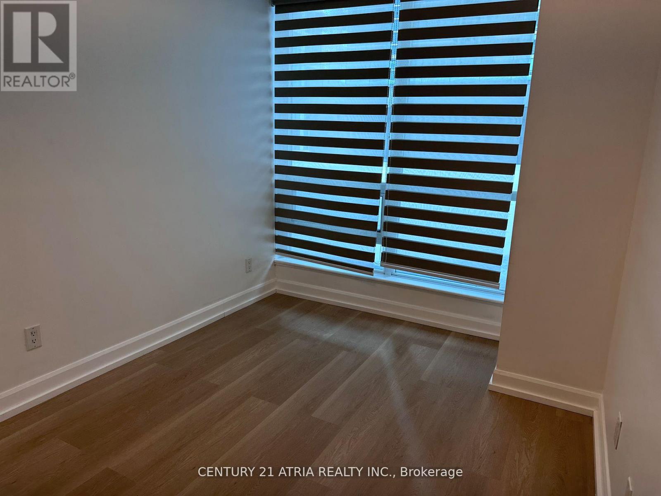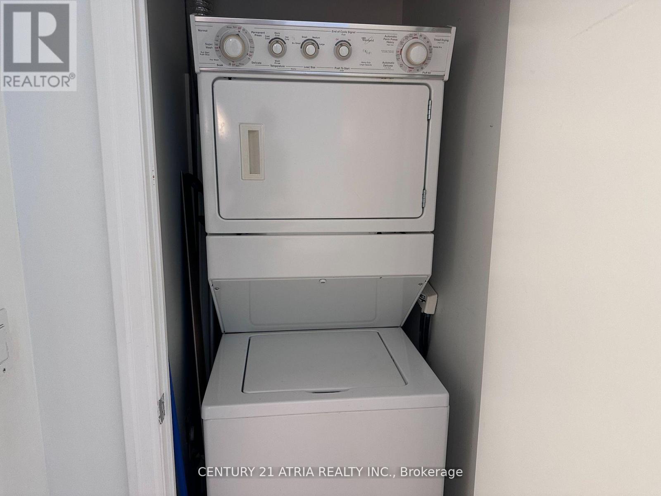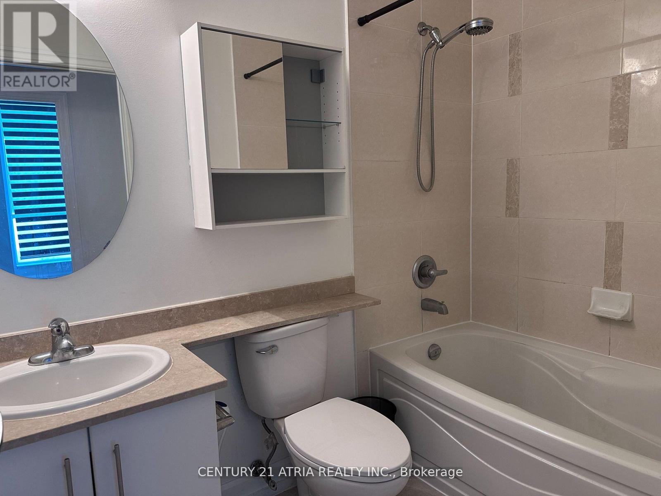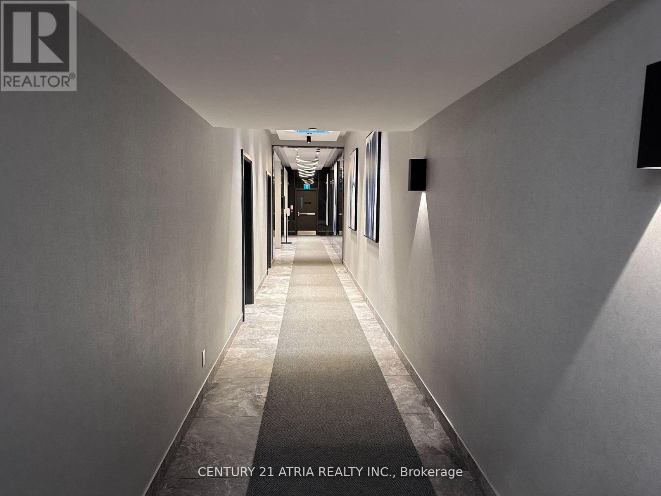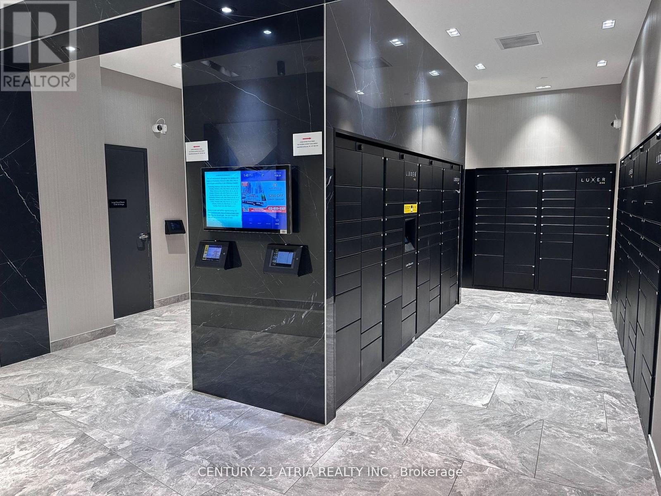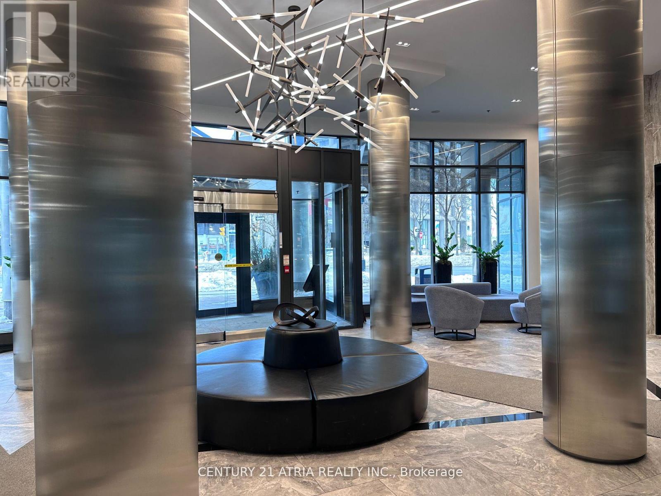319 - 16 Yonge Street Toronto, Ontario M5E 2A1
2 Bedroom
1 Bathroom
600 - 699 ft2
Central Air Conditioning
Forced Air
$2,500 Monthly
Stunning One Bedroom + Den In The Fabulous Pinnacle Centre! Well Designed 636 Sqft + 64 Sqft Balcony. Open Concept Kitchen With Breakfast Bar & Granite Countertops. Floor ToCeilingWindows,9Ft Ceilings, Hardwood Flooring, Den Can Be Used As Office/Guest room. Steps To T.T.C./Go, Financial/Entertainment Districts, Harbourfront, A.C.C, Gardiner/Dvp. Convenient Parking (above ground) Steps To Elevator! (id:24801)
Property Details
| MLS® Number | C12476005 |
| Property Type | Single Family |
| Community Name | Waterfront Communities C1 |
| Community Features | Pets Allowed With Restrictions |
| Features | Balcony |
| Parking Space Total | 1 |
Building
| Bathroom Total | 1 |
| Bedrooms Above Ground | 1 |
| Bedrooms Below Ground | 1 |
| Bedrooms Total | 2 |
| Amenities | Storage - Locker |
| Basement Type | None |
| Cooling Type | Central Air Conditioning |
| Exterior Finish | Brick, Concrete |
| Heating Fuel | Natural Gas |
| Heating Type | Forced Air |
| Size Interior | 600 - 699 Ft2 |
| Type | Apartment |
Parking
| Attached Garage | |
| Garage |
Land
| Acreage | No |
Rooms
| Level | Type | Length | Width | Dimensions |
|---|---|---|---|---|
| Flat | Living Room | 7.1 m | 3.05 m | 7.1 m x 3.05 m |
| Flat | Dining Room | 7.1 m | 3.05 m | 7.1 m x 3.05 m |
| Flat | Kitchen | 2.7 m | 2.25 m | 2.7 m x 2.25 m |
| Flat | Den | 2.15 m | 2.7 m | 2.15 m x 2.7 m |
| Flat | Bedroom | 3.7 m | 2.5 m | 3.7 m x 2.5 m |
Contact Us
Contact us for more information
Shady Habib
Salesperson
Century 21 Atria Realty Inc.
501 Queen St W #200
Toronto, Ontario M5V 2B4
501 Queen St W #200
Toronto, Ontario M5V 2B4
(416) 203-8838
(416) 203-8885
HTTP://www.century21atria.com


