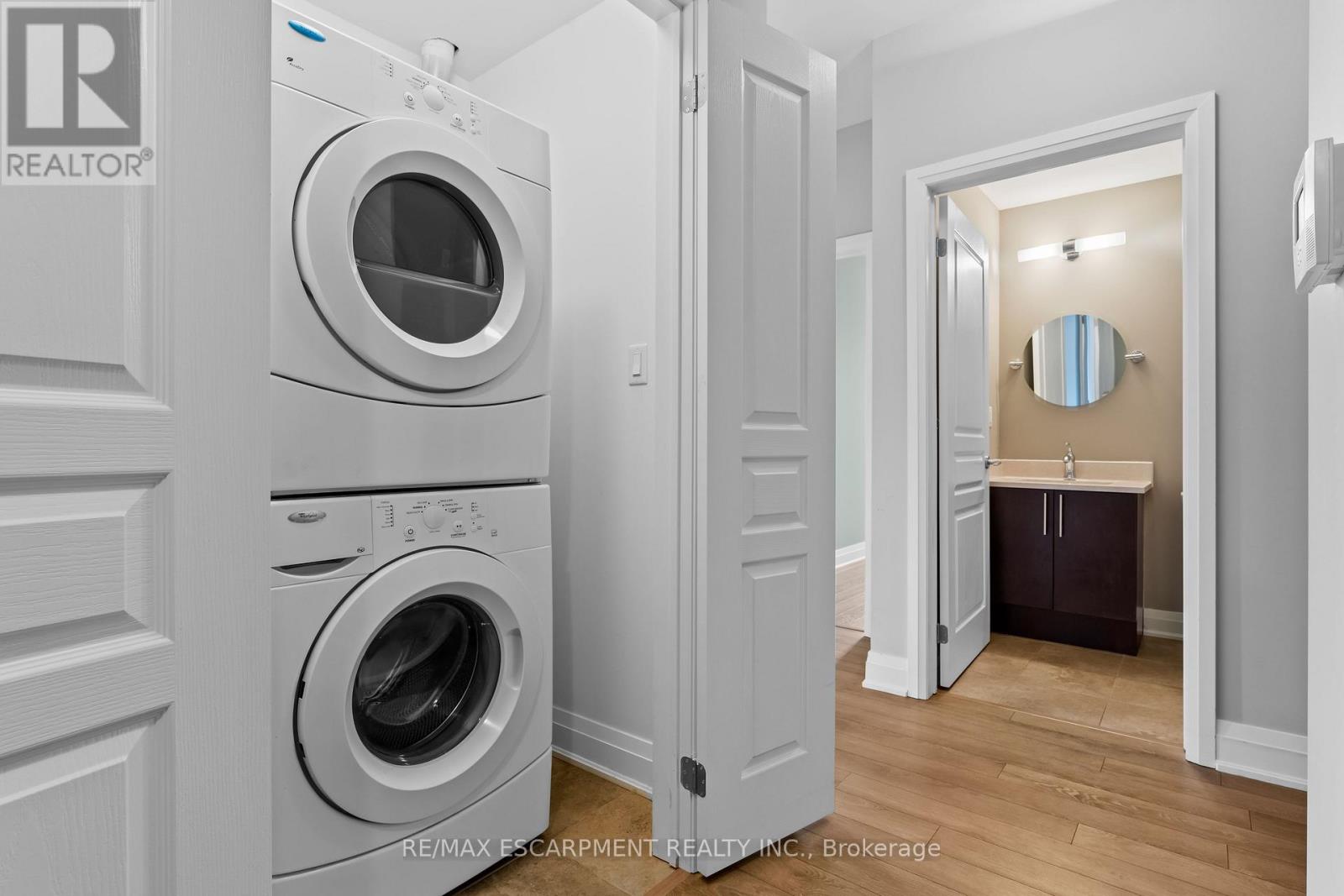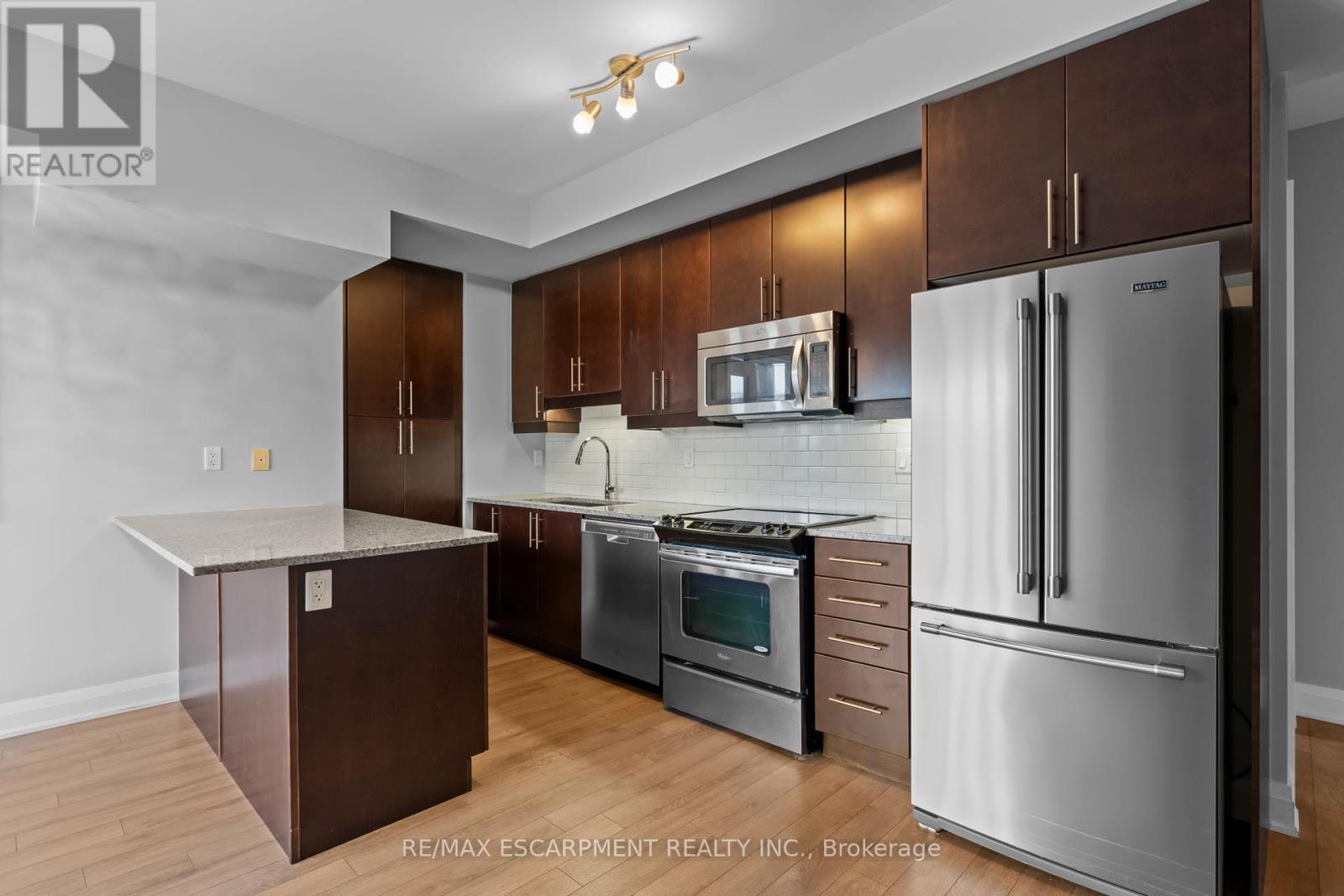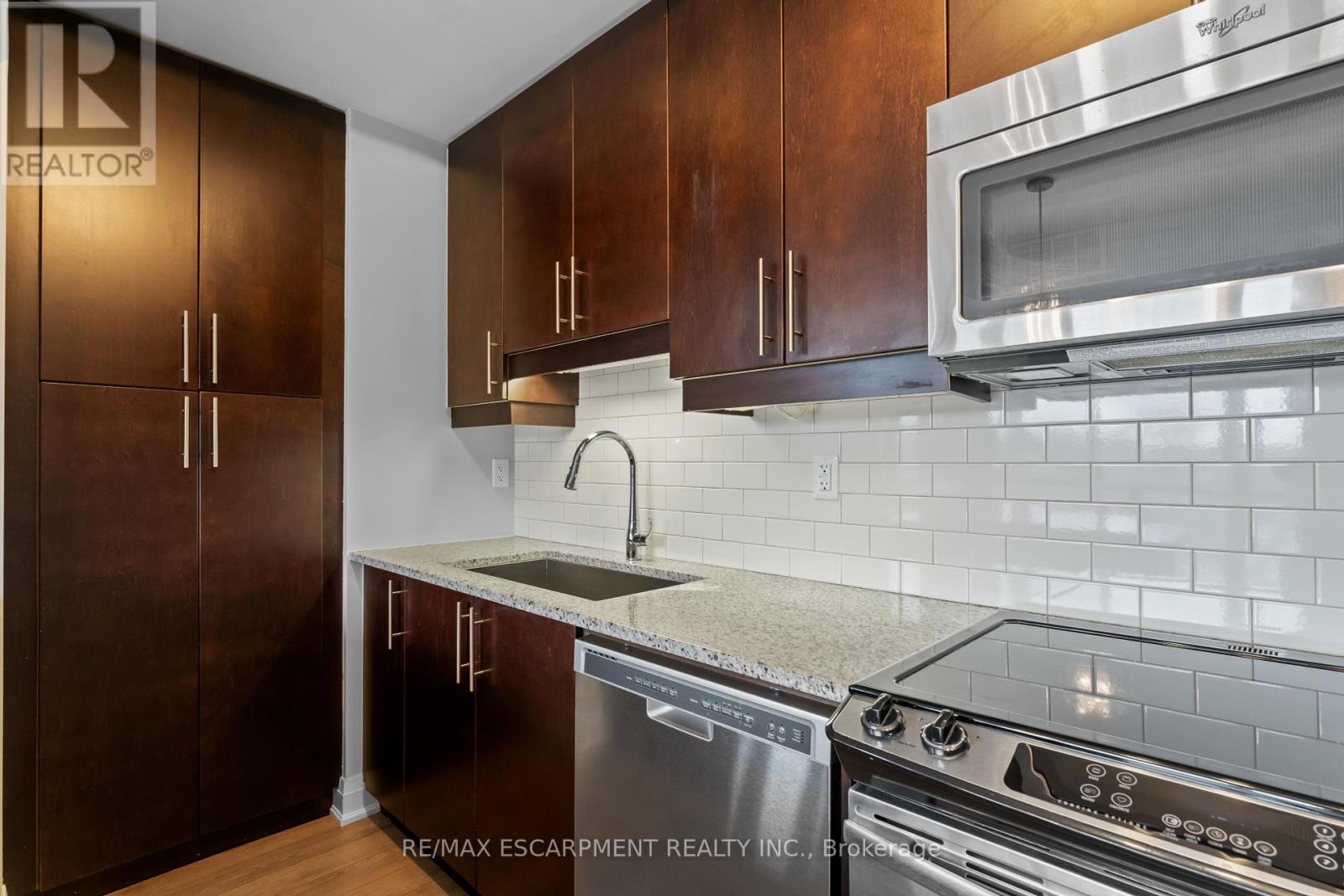319 - 128 Garden Drive Oakville, Ontario L6K 0H7
$794,900Maintenance, Water, Insurance, Common Area Maintenance
$728.77 Monthly
Maintenance, Water, Insurance, Common Area Maintenance
$728.77 MonthlyBeautiful 2+1 bedroom, 2 bathroom condo in south Oakville. Fabulous corner unit with wrap around balcony and lots of windows. Engineered flooring throughout. Kitchen with stainless steel appliances, pantry, subway tile backsplash, granite countertops, island and under cabinet lighting. Open layout with dining area and living room with tasteful built-in cabinetry. Primary bedroom offers a three piece ensuite. Bonus den/office with wall to wall closet system, perfect for home office and extra organization space. Spacious second bedroom and full bathroom. Underground parking space and visitor parking. In-suite laundry. Handy locker on the same floor for extra storage. Building offers rooftop patio, party room and gym. Notice the gas BBQ hookup on the balcony. Walk to Kerr Village, shops, grocery shopping, cafes, restaurants and more. Close to highways and schools. You will love this location! (id:24801)
Property Details
| MLS® Number | W11953851 |
| Property Type | Single Family |
| Community Name | 1002 - CO Central |
| Amenities Near By | Public Transit, Schools, Marina |
| Community Features | Pet Restrictions, Community Centre |
| Equipment Type | Water Heater |
| Features | Balcony, In Suite Laundry |
| Parking Space Total | 1 |
| Rental Equipment Type | Water Heater |
Building
| Bathroom Total | 2 |
| Bedrooms Above Ground | 2 |
| Bedrooms Below Ground | 1 |
| Bedrooms Total | 3 |
| Amenities | Exercise Centre, Party Room, Visitor Parking, Storage - Locker |
| Appliances | Water Heater, Dishwasher, Dryer, Microwave, Refrigerator, Stove, Washer |
| Cooling Type | Central Air Conditioning |
| Exterior Finish | Brick, Stone |
| Heating Fuel | Natural Gas |
| Heating Type | Forced Air |
| Size Interior | 900 - 999 Ft2 |
| Type | Apartment |
Parking
| Underground | |
| Inside Entry |
Land
| Acreage | No |
| Land Amenities | Public Transit, Schools, Marina |
| Landscape Features | Landscaped |
| Zoning Description | Rh Sp:23 |
Rooms
| Level | Type | Length | Width | Dimensions |
|---|---|---|---|---|
| Main Level | Kitchen | 6.31 m | 2.29 m | 6.31 m x 2.29 m |
| Main Level | Living Room | 3.41 m | 3.02 m | 3.41 m x 3.02 m |
| Main Level | Dining Room | 2.31 m | 2.41 m | 2.31 m x 2.41 m |
| Main Level | Primary Bedroom | 3.16 m | 4.28 m | 3.16 m x 4.28 m |
| Main Level | Bedroom | 4.42 m | 3.64 m | 4.42 m x 3.64 m |
| Main Level | Den | 2.43 m | 2.28 m | 2.43 m x 2.28 m |
Contact Us
Contact us for more information
Cheryl Lynne Ledamun
Salesperson
502 Brant St #1a
Burlington, Ontario L7R 2G4
(905) 631-8118
(905) 631-5445




































