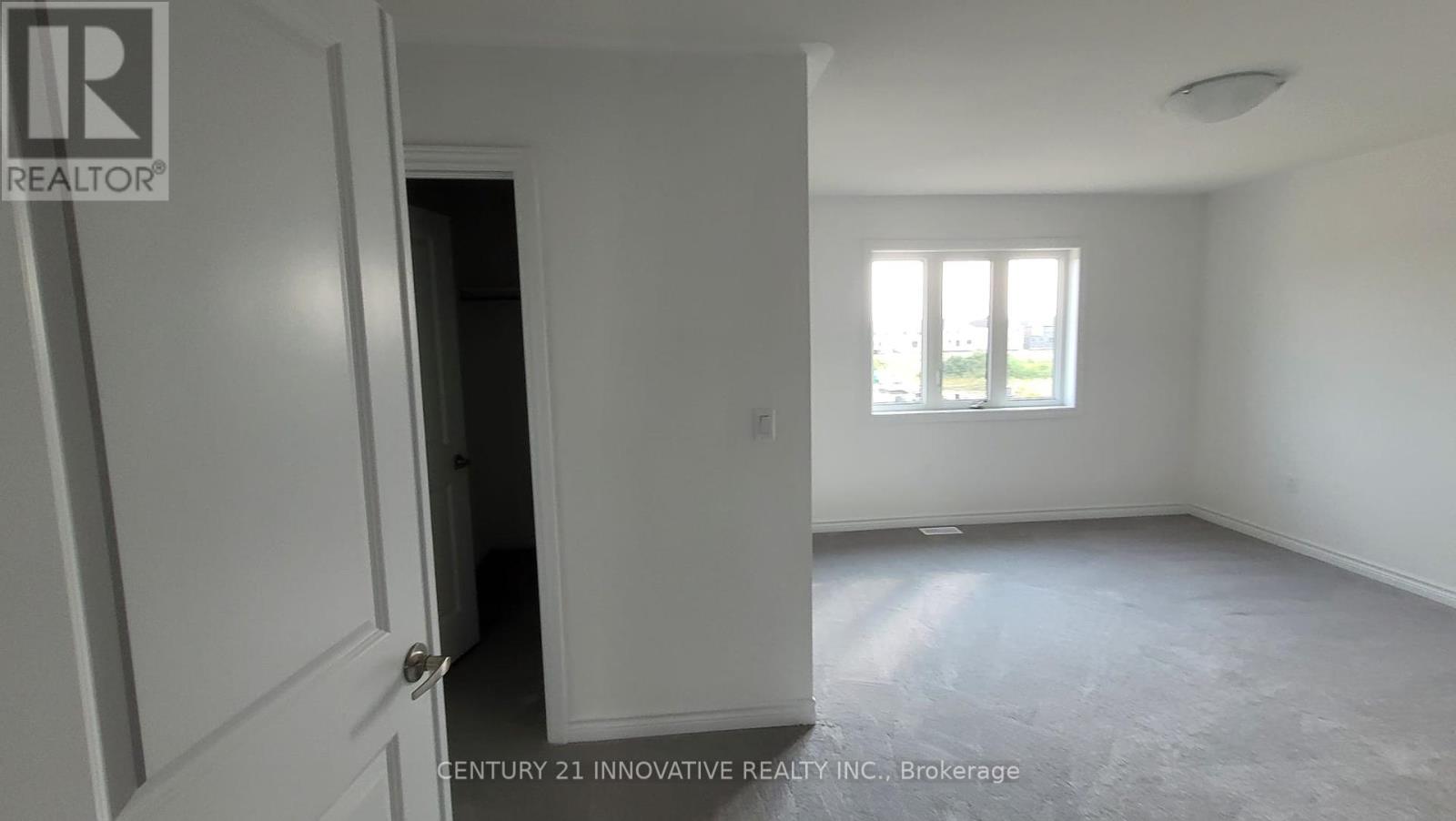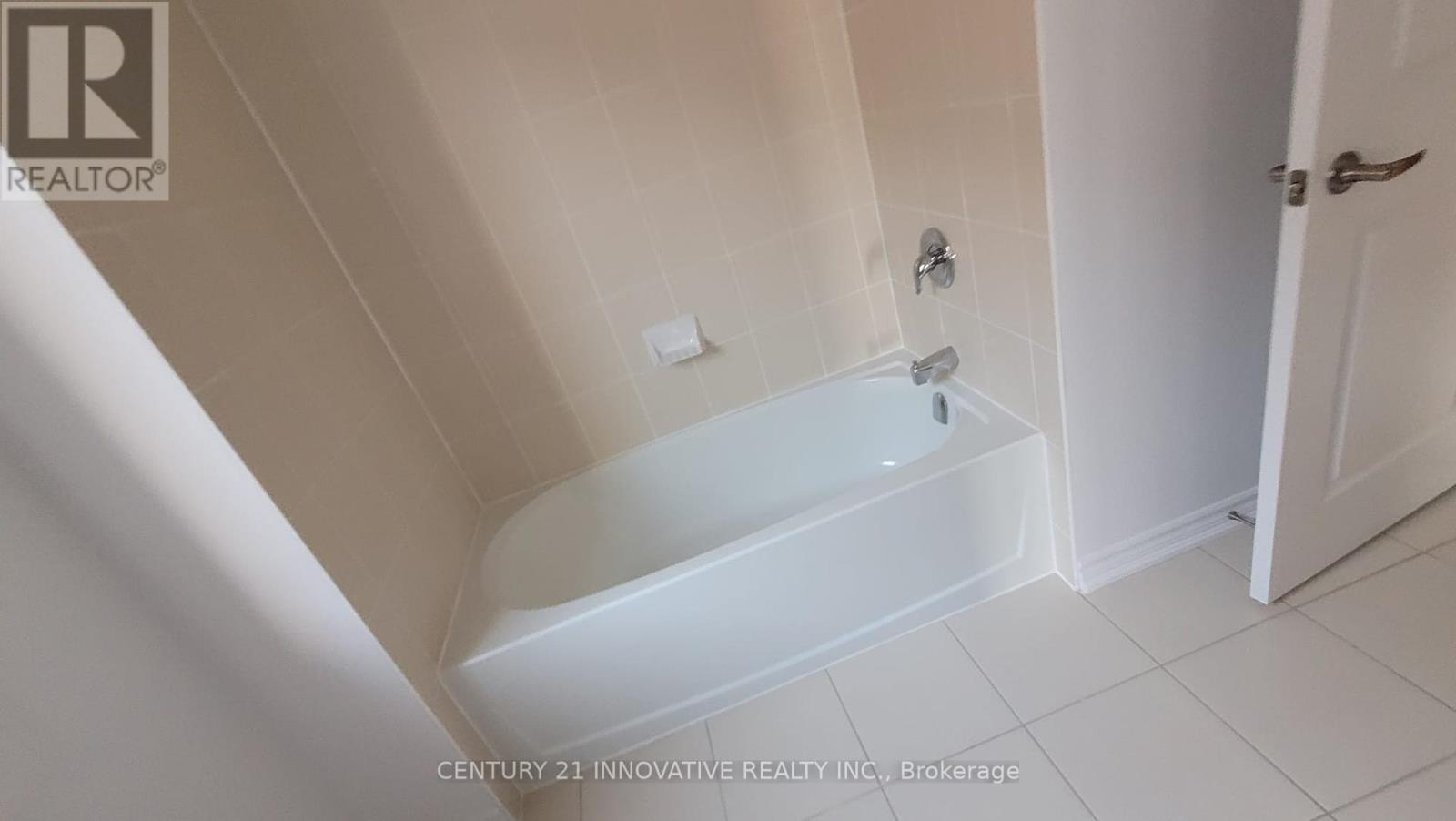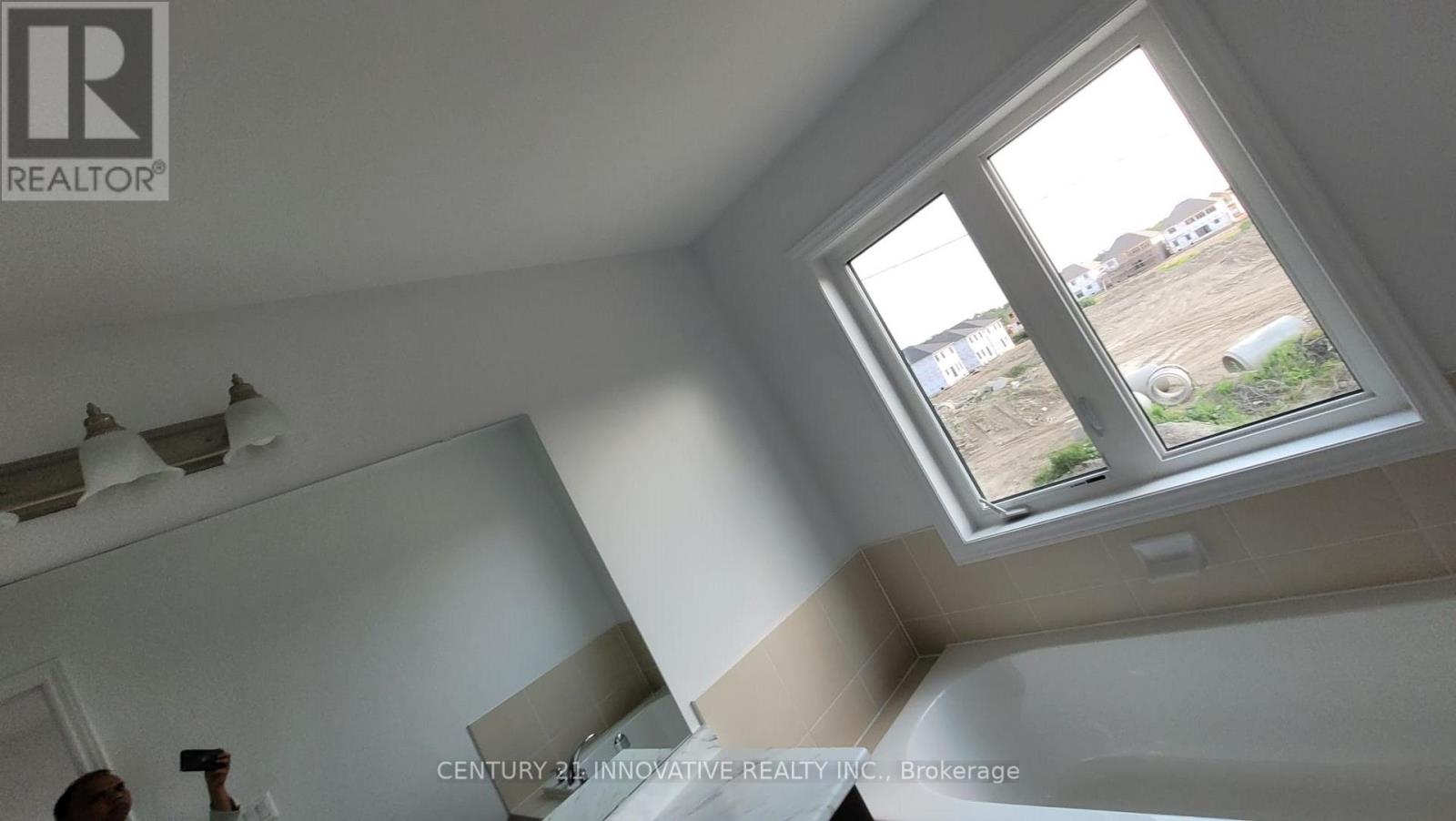318 Russell Street Southgate, Ontario N0C 1B0
$715,000
Introducing 318 Russell Street, Newly Built Beautiful Detached Home with 3 Bedroom and 3 Bathroom, located in the highly sought after area of Dundalk. This home is loaded with Double door entrance and modern finishes and practical layout featuring an open concept Great Room accompanied by Dinning and large eat-in Kitchen with stainless steel appliances. This stunning home boasts Solid oak staircases, 3 good sized bedrooms on second floor. The Primary Bedroom Features a Large Closet and a Ensuite Bathroom. The possibilities are endless. This property is perfect for a family or investors. **** EXTRAS **** Easy access to Highway 10. Close to school, parks, hospital, Golf Course, shopping, grocery stores. (id:24801)
Property Details
| MLS® Number | X10417482 |
| Property Type | Single Family |
| Community Name | Dundalk |
| AmenitiesNearBy | Hospital, Park, Place Of Worship |
| CommunityFeatures | Community Centre |
| ParkingSpaceTotal | 4 |
| ViewType | View |
Building
| BathroomTotal | 3 |
| BedroomsAboveGround | 3 |
| BedroomsTotal | 3 |
| Appliances | Dishwasher, Dryer, Refrigerator, Stove, Washer |
| BasementDevelopment | Unfinished |
| BasementType | N/a (unfinished) |
| ConstructionStyleAttachment | Detached |
| CoolingType | Central Air Conditioning |
| ExteriorFinish | Brick |
| FireplacePresent | Yes |
| FlooringType | Ceramic, Carpeted |
| FoundationType | Poured Concrete |
| HalfBathTotal | 1 |
| HeatingFuel | Natural Gas |
| HeatingType | Forced Air |
| StoriesTotal | 2 |
| Type | House |
| UtilityWater | Municipal Water |
Parking
| Attached Garage |
Land
| Acreage | No |
| LandAmenities | Hospital, Park, Place Of Worship |
| Sewer | Sanitary Sewer |
| SizeDepth | 101 Ft ,9 In |
| SizeFrontage | 32 Ft ,9 In |
| SizeIrregular | 32.82 X 101.75 Ft |
| SizeTotalText | 32.82 X 101.75 Ft |
Rooms
| Level | Type | Length | Width | Dimensions |
|---|---|---|---|---|
| Second Level | Primary Bedroom | 4.21 m | 3.61 m | 4.21 m x 3.61 m |
| Second Level | Bedroom 2 | 3.61 m | 3.32 m | 3.61 m x 3.32 m |
| Second Level | Bedroom 3 | 3.7 m | 3.09 m | 3.7 m x 3.09 m |
| Second Level | Other | Measurements not available | ||
| Main Level | Foyer | Measurements not available | ||
| Main Level | Living Room | 3.97 m | 3.1 m | 3.97 m x 3.1 m |
| Main Level | Dining Room | 3.97 m | 3.15 m | 3.97 m x 3.15 m |
| Main Level | Kitchen | 3.97 m | 3.05 m | 3.97 m x 3.05 m |
| Main Level | Eating Area | 3.97 m | 3.15 m | 3.97 m x 3.15 m |
https://www.realtor.ca/real-estate/27638138/318-russell-street-southgate-dundalk-dundalk
Interested?
Contact us for more information
Md Waliul Hasan
Salesperson
350 Burnhamthorpe Rd W
Mississauga, Ontario L5B 3J1





































