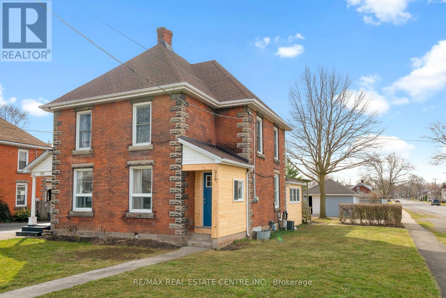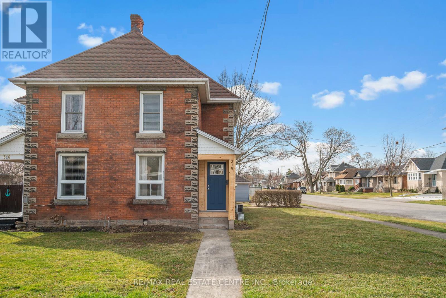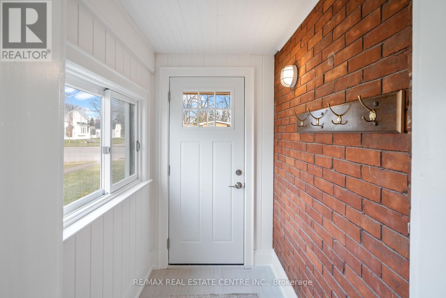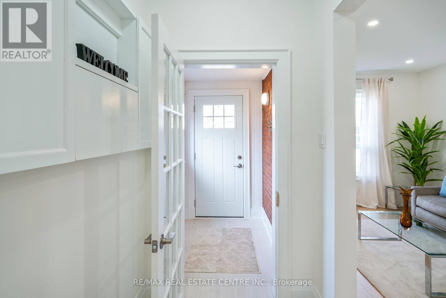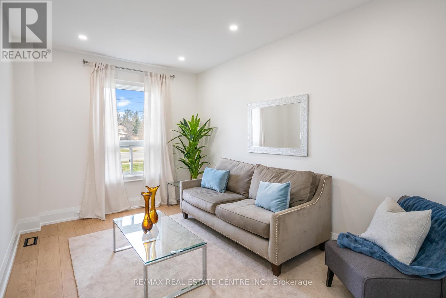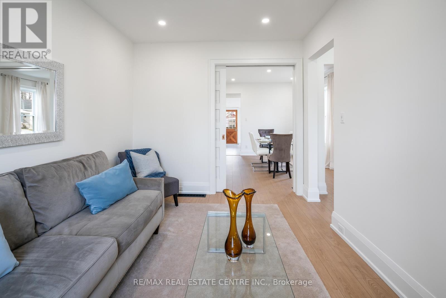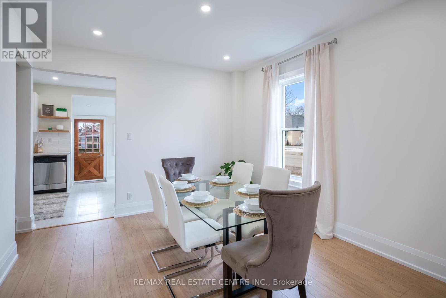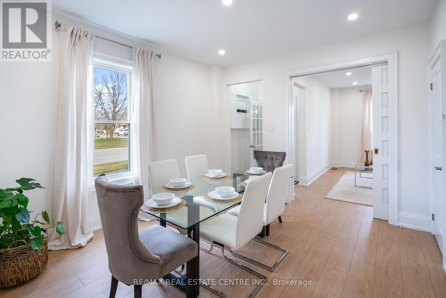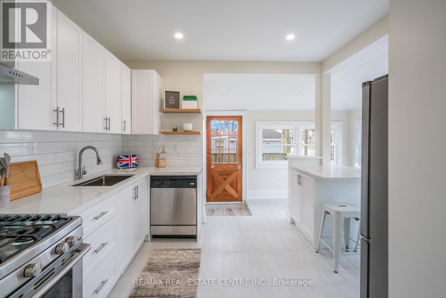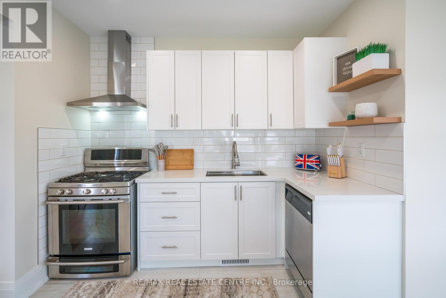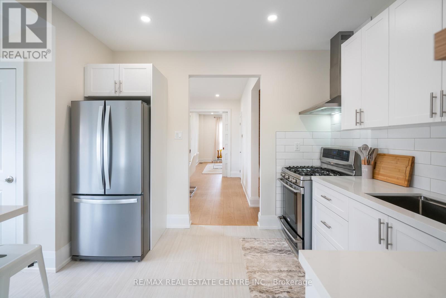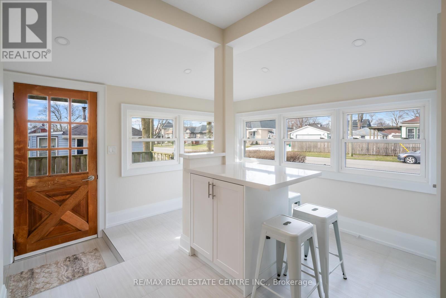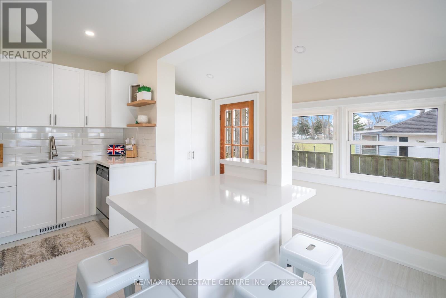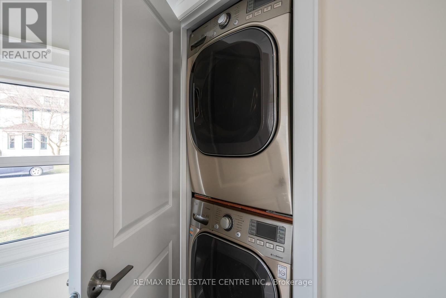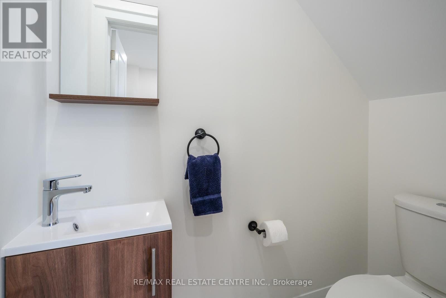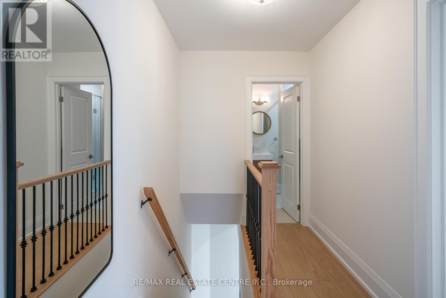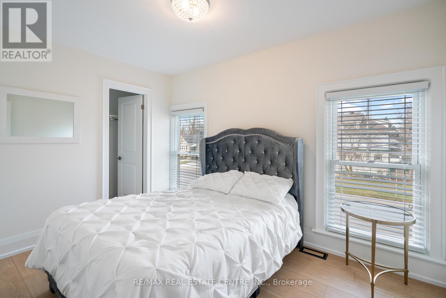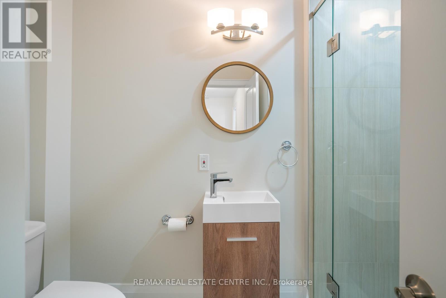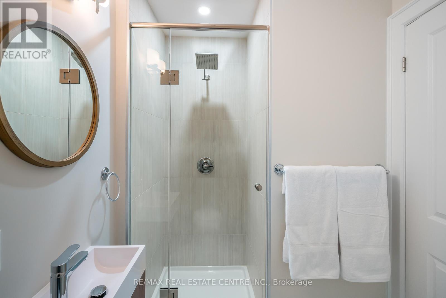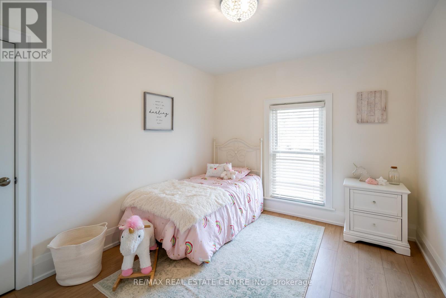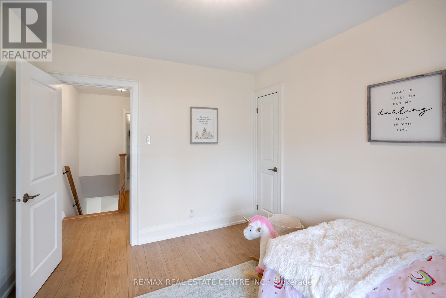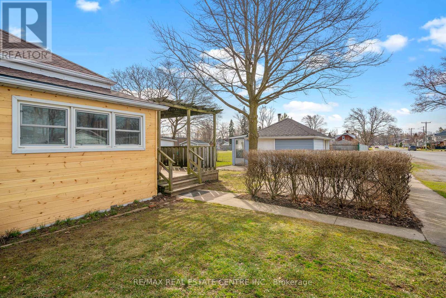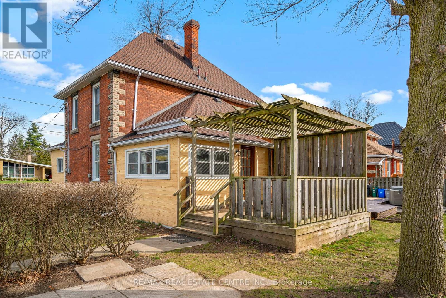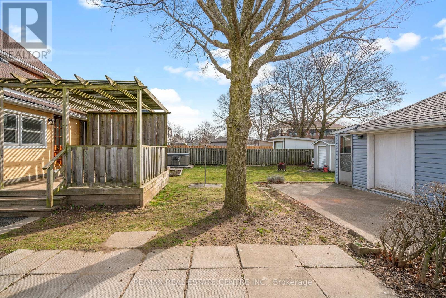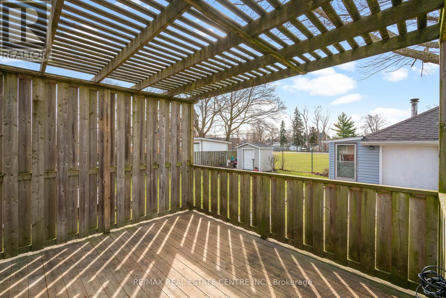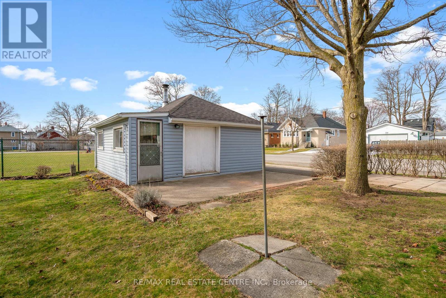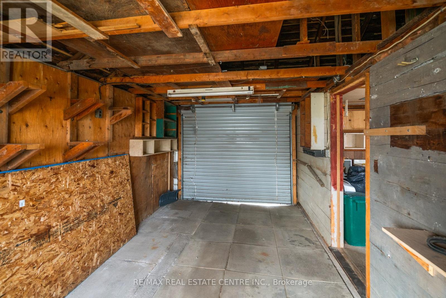318 Clarence Street Port Colborne, Ontario L3K 3G8
$459,900
Move right in and enjoy this renovated 2-bedroom semi offering modern style, comfort, and incredible value. Featuring a bright eat-in kitchen with island, separate dining room, updated full bath (with shower) plus convenient half bath, and a seamless indoor-outdoor flow to your semi-covered deck perfect for dining al fresco or relaxing outdoors. You'll love the private 3-car parking, garage (1 parking space) with attached workshop/man cave/storage space, and the unbeatable location just blocks from the waterfront, close to downtown, and in a great school district. Ideal for first-time buyers or those looking to downsize without compromise, this home is move-in ready nothing to do but unpack and start living your best life! (id:24801)
Property Details
| MLS® Number | X12458477 |
| Property Type | Single Family |
| Community Name | 878 - Sugarloaf |
| Amenities Near By | Beach, Golf Nearby, Schools, Park |
| Equipment Type | Water Heater - Gas |
| Features | Carpet Free |
| Parking Space Total | 3 |
| Rental Equipment Type | Water Heater - Gas |
| Structure | Workshop |
| Water Front Type | Waterfront |
Building
| Bathroom Total | 2 |
| Bedrooms Above Ground | 2 |
| Bedrooms Total | 2 |
| Age | 100+ Years |
| Appliances | Window Coverings |
| Basement Type | Crawl Space |
| Construction Style Attachment | Semi-detached |
| Cooling Type | Central Air Conditioning |
| Exterior Finish | Brick, Wood |
| Flooring Type | Tile, Laminate |
| Foundation Type | Block |
| Half Bath Total | 1 |
| Heating Fuel | Natural Gas |
| Heating Type | Forced Air |
| Stories Total | 2 |
| Size Interior | 700 - 1,100 Ft2 |
| Type | House |
| Utility Water | Municipal Water |
Parking
| Detached Garage | |
| Garage |
Land
| Acreage | No |
| Land Amenities | Beach, Golf Nearby, Schools, Park |
| Sewer | Sanitary Sewer |
| Size Depth | 132 Ft ,4 In |
| Size Frontage | 30 Ft ,1 In |
| Size Irregular | 30.1 X 132.4 Ft |
| Size Total Text | 30.1 X 132.4 Ft|under 1/2 Acre |
| Zoning Description | R3 |
Rooms
| Level | Type | Length | Width | Dimensions |
|---|---|---|---|---|
| Second Level | Primary Bedroom | 3.75 m | 2.59 m | 3.75 m x 2.59 m |
| Second Level | Bedroom 2 | 3.53 m | 2.97 m | 3.53 m x 2.97 m |
| Second Level | Bathroom | 1.72 m | 2.87 m | 1.72 m x 2.87 m |
| Main Level | Mud Room | 1.9 m | 1.49 m | 1.9 m x 1.49 m |
| Main Level | Foyer | 1.62 m | 1.49 m | 1.62 m x 1.49 m |
| Main Level | Family Room | 4.39 m | 2.97 m | 4.39 m x 2.97 m |
| Main Level | Dining Room | 3.93 m | 3.5 m | 3.93 m x 3.5 m |
| Main Level | Bathroom | 1.75 m | 0.96 m | 1.75 m x 0.96 m |
| Main Level | Kitchen | 4.57 m | 4.24 m | 4.57 m x 4.24 m |
Utilities
| Electricity | Installed |
| Sewer | Installed |
Contact Us
Contact us for more information
Alexis Yvette Drake
Salesperson
1140 Burnhamthorpe Rd W #141-A
Mississauga, Ontario L5C 4E9
(905) 270-2000
(905) 270-0047


