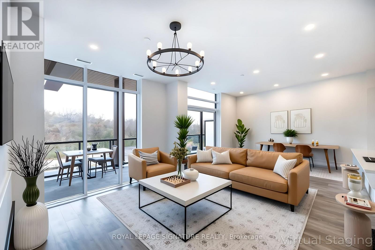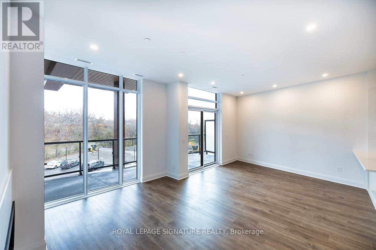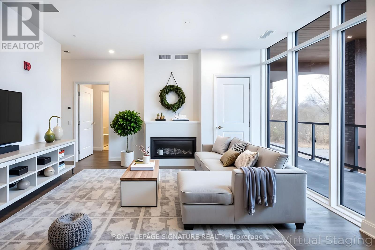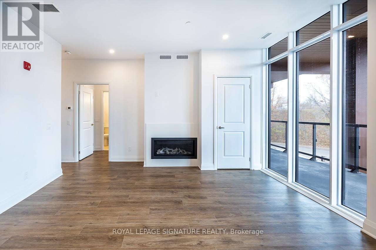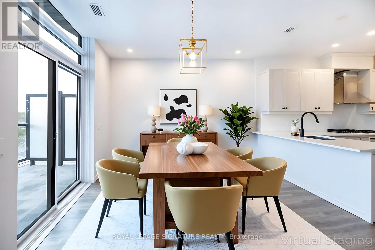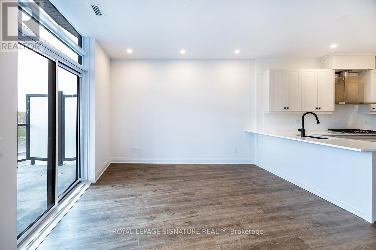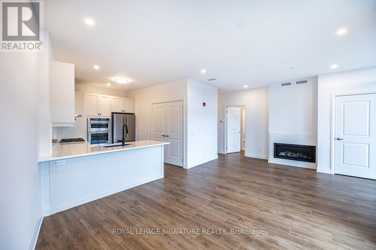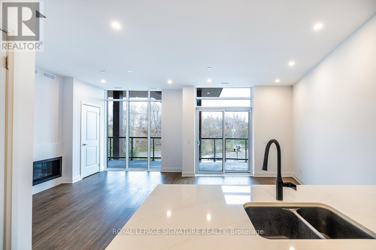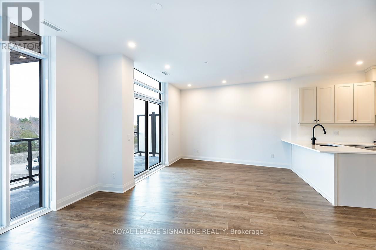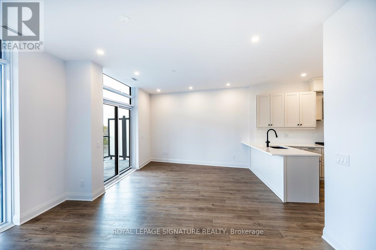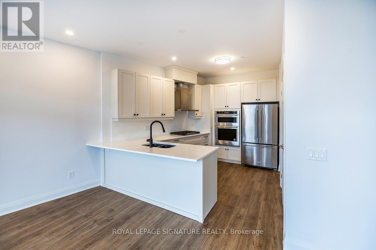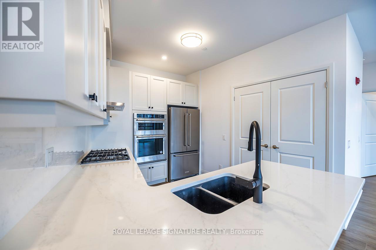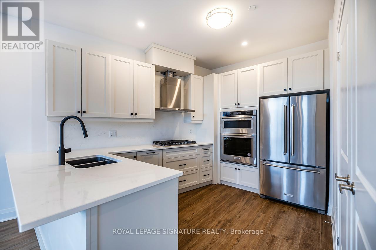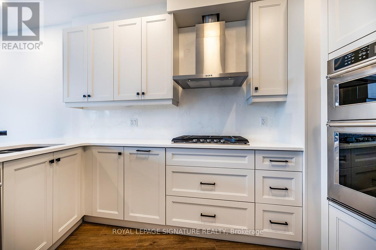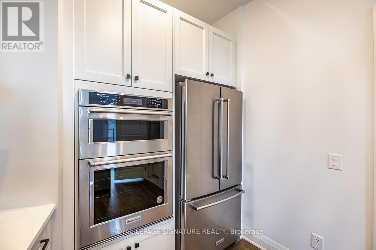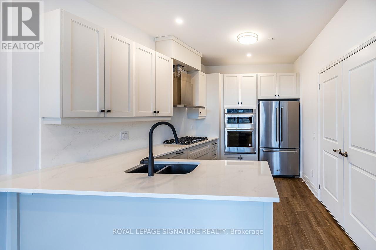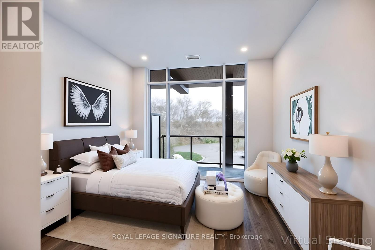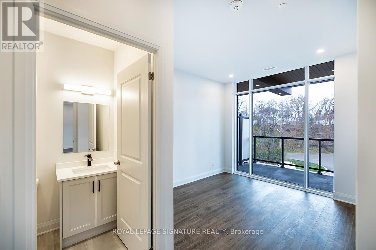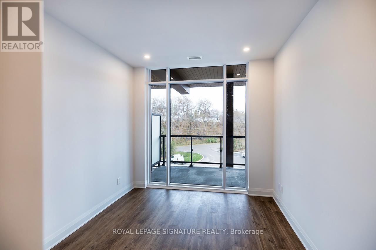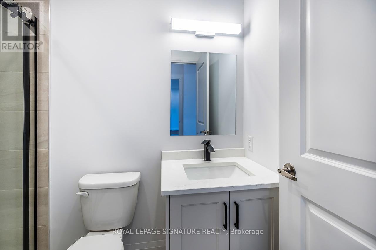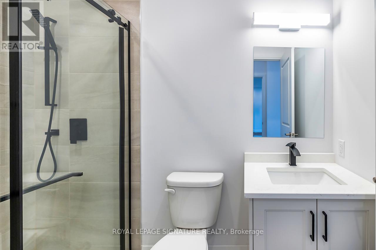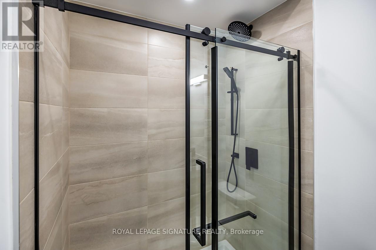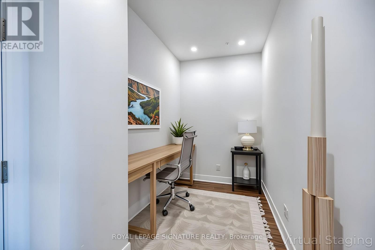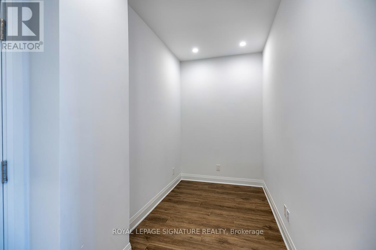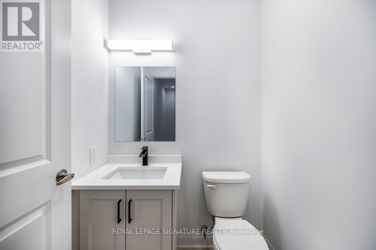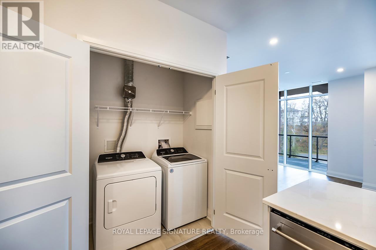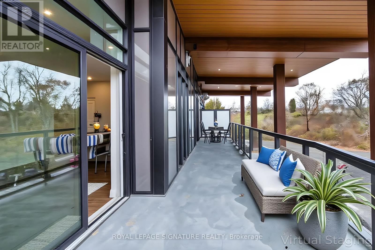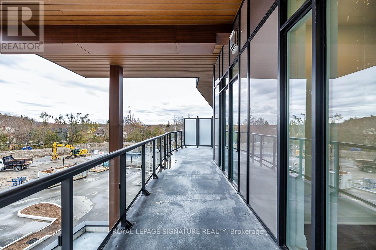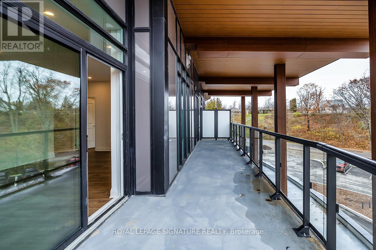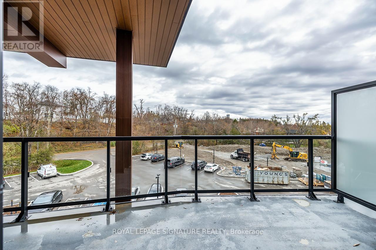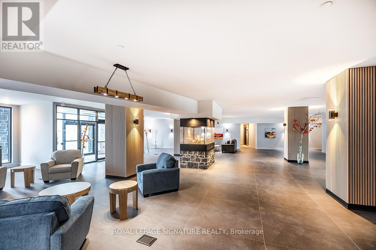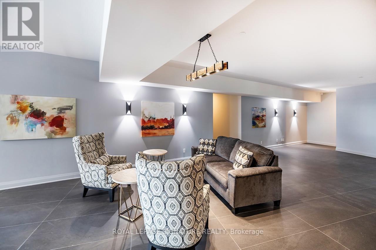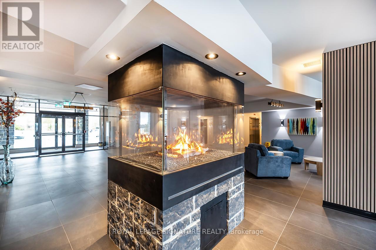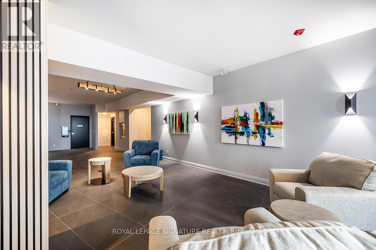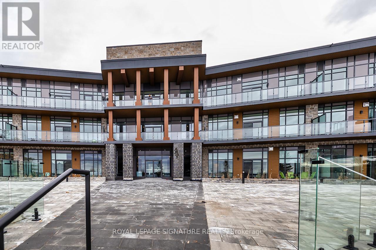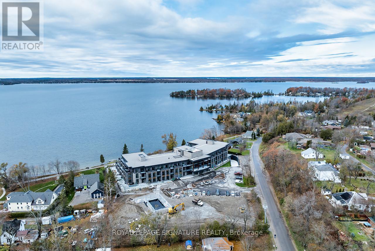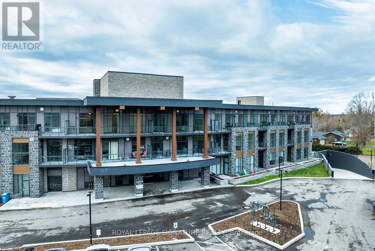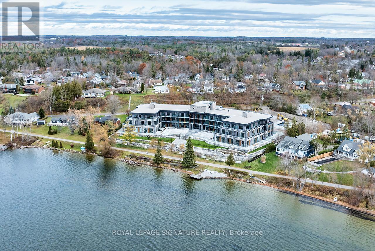318 - 99 Louisa Street Kawartha Lakes, Ontario K0M 1N0
$2,350 Monthly
Welcome to a rare opportunity to lease in Fenelon Falls' newest and most luxurious boutique condo building-nothing else like it in the Kawarthas. Perfectly positioned on the west shore of Cameron Lake, this top-floor suite delivers unmatched views, direct access to Cameron Lake & the Victoria Rail Trail, and resort-style living year-round. This brand-new, never-lived-in 1 Bedroom + Den, 2-bathroom penthouse-level suite is bright, modern, and beautifully designed. Enjoy spacious open-concept living with 9 ft ceilings, floor-to-ceiling windows, a cozy gas fireplace, and a chef's kitchen featuring a gas cooktop, quartz counters & a breakfast bar. The primary bedroom includes a walk-in closet and sleek 3-piece ensuite, while the den is ideal for a home office or guest area. A massive 216 sq ft private balcony with gas bbq hook up offers fresh air and room to unwind. Includes one underground parking spot & large locker. Resort-like amenities including a party room with terrace overlooking the lake, gym/yoga room & sauna, outdoor pool/hot tub & tennis/pickleball court, 2 guest suites & plenty of visitor parking! Just a 5-minute walk brings you to Fenelon Falls' charming downtown, complete with all the amenities and services you need, including cafes, specialty shops & great restaurants. Enjoy the sights of boats navigating Lock 34 of the Trent-Severn Waterway, and catch events at the beloved Grove Amphitheatre. (id:24801)
Property Details
| MLS® Number | X12559674 |
| Property Type | Single Family |
| Community Name | Fenelon Falls |
| Amenities Near By | Beach, Golf Nearby, Park |
| Community Features | Pets Not Allowed |
| Easement | Unknown, None |
| Features | Flat Site, Balcony, Dry, Carpet Free, In Suite Laundry |
| Parking Space Total | 1 |
| Pool Type | Outdoor Pool |
| Structure | Tennis Court |
| View Type | Lake View, View Of Water, Unobstructed Water View |
| Water Front Type | Waterfront |
Building
| Bathroom Total | 2 |
| Bedrooms Above Ground | 1 |
| Bedrooms Total | 1 |
| Age | New Building |
| Amenities | Exercise Centre, Party Room, Fireplace(s), Storage - Locker |
| Appliances | Hot Tub, Dryer, Microwave, Oven, Stove, Washer, Refrigerator |
| Basement Type | None |
| Cooling Type | Central Air Conditioning |
| Exterior Finish | Stone |
| Fireplace Present | Yes |
| Flooring Type | Hardwood |
| Half Bath Total | 1 |
| Heating Fuel | Natural Gas |
| Heating Type | Forced Air |
| Size Interior | 800 - 899 Ft2 |
| Type | Apartment |
Parking
| Underground | |
| Garage |
Land
| Access Type | Public Road, Year-round Access |
| Acreage | No |
| Land Amenities | Beach, Golf Nearby, Park |
| Landscape Features | Landscaped |
Rooms
| Level | Type | Length | Width | Dimensions |
|---|---|---|---|---|
| Flat | Living Room | 3.96 m | 4.34 m | 3.96 m x 4.34 m |
| Flat | Dining Room | 2.87 m | 3.56 m | 2.87 m x 3.56 m |
| Flat | Kitchen | 3.05 m | 2.87 m | 3.05 m x 2.87 m |
| Flat | Primary Bedroom | 3.05 m | 1.83 m | 3.05 m x 1.83 m |
| Flat | Den | 3.15 m | 1.83 m | 3.15 m x 1.83 m |
Utilities
| Natural Gas Available | Available |
Contact Us
Contact us for more information
Sarah O'neill
Salesperson
www.themillsteam.ca/
www.facebook.com/TheMillsTeam/app_381181261904495
www.linkedin.com/company/the-mills-team
8 Sampson Mews Suite 201 The Shops At Don Mills
Toronto, Ontario M3C 0H5
(416) 443-0300
(416) 443-8619


