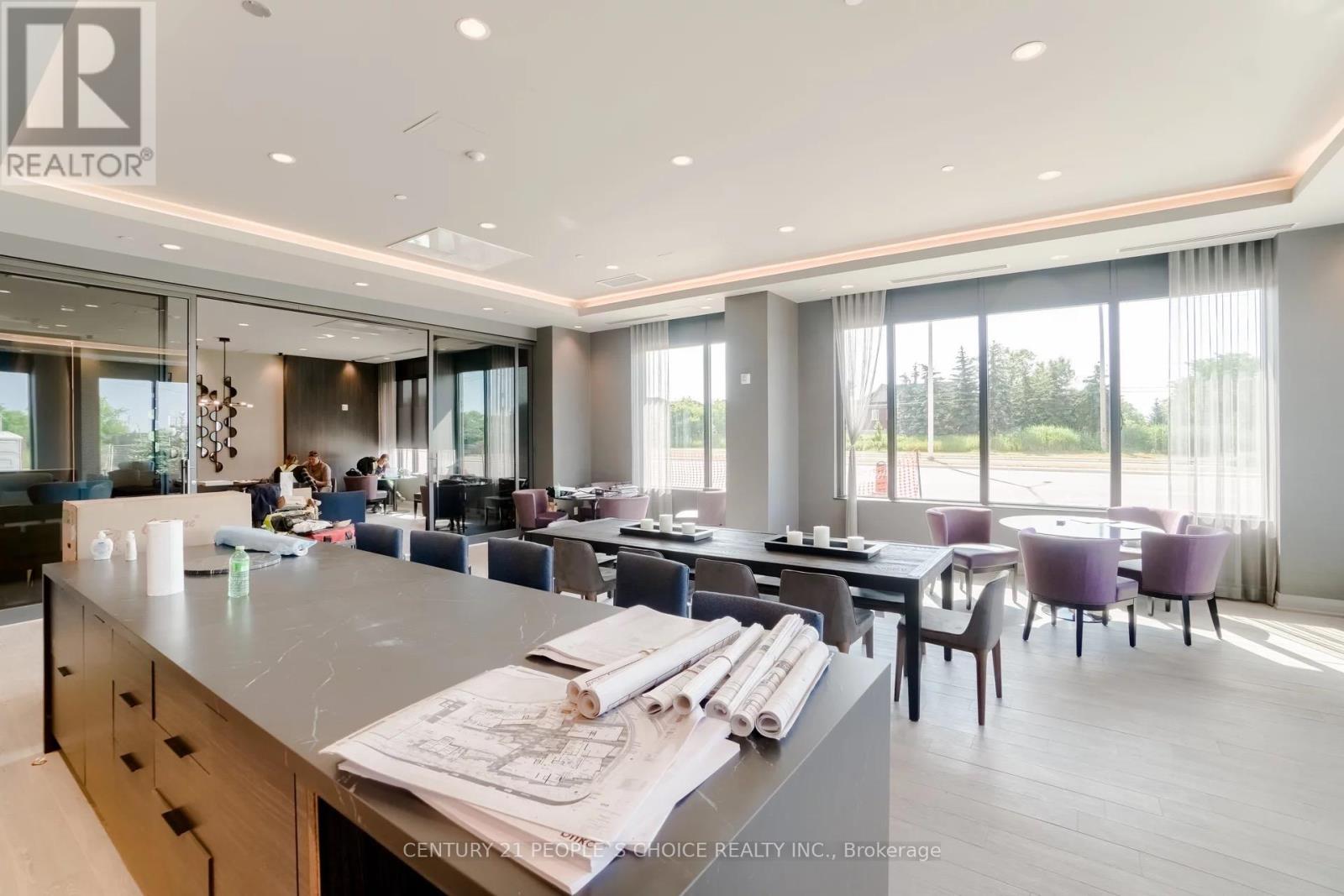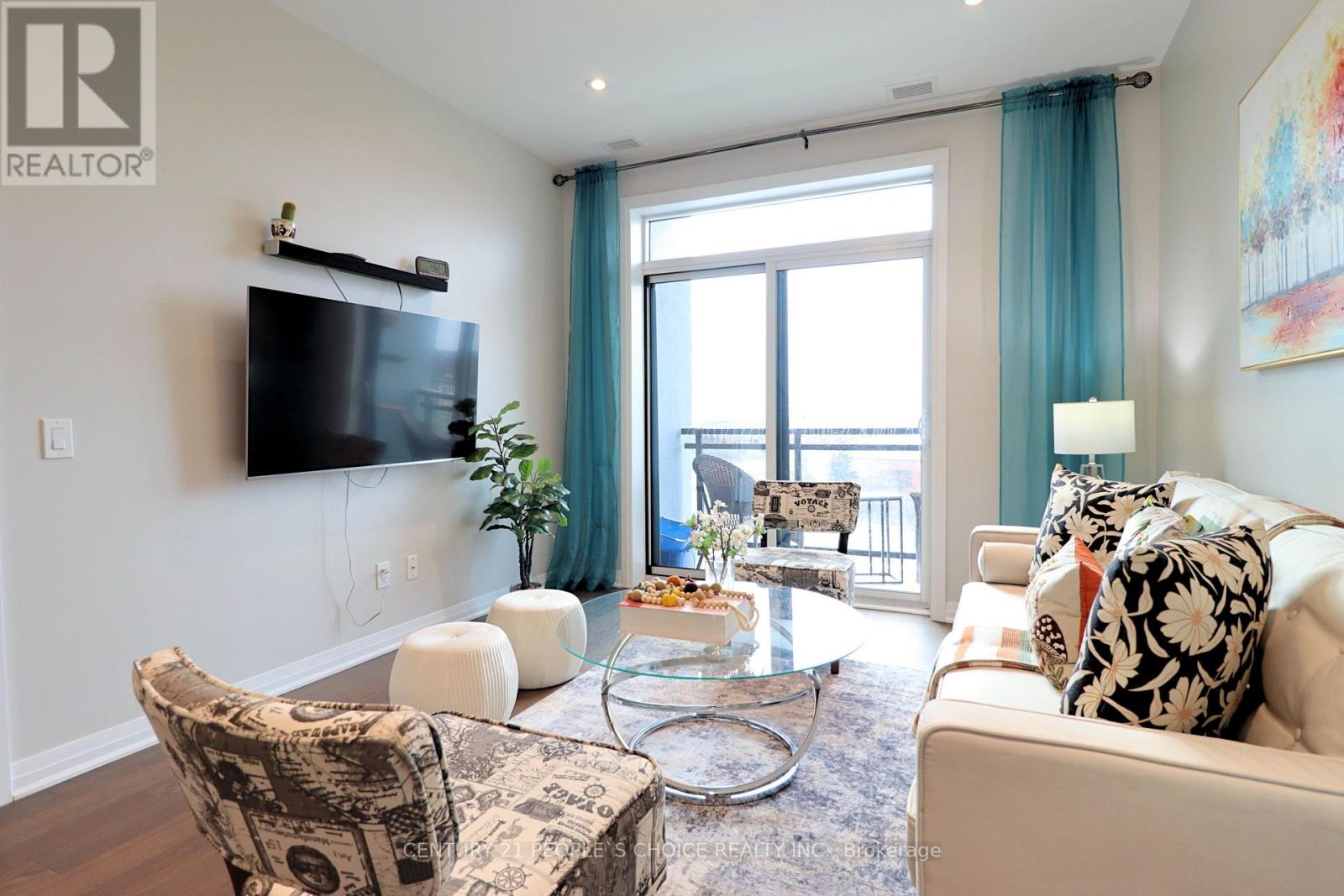318 - 95 Dundas Street W Oakville, Ontario L6M 5N4
$699,900Maintenance, Heat, Common Area Maintenance, Insurance, Parking
$517.65 Monthly
Maintenance, Heat, Common Area Maintenance, Insurance, Parking
$517.65 MonthlyYou Will Rarely Find The Best, Prime Location In Oakville. Modern & Stylish 5North Luxury Condos Built By Matamy Homes. Best Value For Your Hard Earned Savings. Amazing 2 Bedrooms With2 Full Ensuite Bathrooms. 9 Feet Ceiling, Open Concept Modern Upgraded Kitchen & Living. Lots Of Natural Light & Unobstructed Balcony View. Engineered Hardwood Flooring Throughout, Upgraded Kitchen Cabinets, Quartz Kitchen Countertop & Backsplash, Breakfast Bar, All Stainless Steel Appliances, Quartz Countertop In Washrooms With Raised Vanity, Washroom Floor Tiles Upgraded, All Existing Doors Upgraded, All Existing Light Fixtures Upgraded, Oversized Window In Both Bedrooms. Both Bedrooms With 4 Pc Ensuite. Its Unbelievably Ready To Move In Apartment WithAppx.$25K In Upgrades. Excellent Layout For Your Comfort. Low Maintenance Fee Covers Heating, Internet, Parking, Building Insurance, Party Room, Gym, Rooftop Patio With BBQ, Visitors Parking & Lots More Amenities. Underground Parking & Locker. A Must See Property That Will Give You Value In The Future. Don't Miss Out On This Wonderful Condo Owning Opportunity. Best For First Time Home Buyers. Your Future Home Awaits You !!! **** EXTRAS **** Amenities Including Party Room, Social Lounge, State of the art Gym, Rooftop Terrace withplenty of entertainment space + BBQ . Minutes from Hwy/407, Transit, Hospital, Top RatedSchools And Much Much More! (id:24801)
Property Details
| MLS® Number | W11908164 |
| Property Type | Single Family |
| Community Name | Rural Oakville |
| AmenitiesNearBy | Hospital, Park, Public Transit, Schools |
| CommunityFeatures | Pet Restrictions |
| Features | Balcony, Carpet Free, In Suite Laundry, In-law Suite |
| ParkingSpaceTotal | 1 |
Building
| BathroomTotal | 2 |
| BedroomsAboveGround | 2 |
| BedroomsTotal | 2 |
| Amenities | Exercise Centre, Party Room, Visitor Parking, Storage - Locker |
| Appliances | Dishwasher, Dryer, Refrigerator, Stove, Washer |
| CoolingType | Central Air Conditioning |
| ExteriorFinish | Brick |
| FlooringType | Hardwood, Ceramic |
| HeatingFuel | Natural Gas |
| HeatingType | Forced Air |
| SizeInterior | 899.9921 - 998.9921 Sqft |
| Type | Apartment |
Parking
| Underground |
Land
| Acreage | No |
| LandAmenities | Hospital, Park, Public Transit, Schools |
Rooms
| Level | Type | Length | Width | Dimensions |
|---|---|---|---|---|
| Main Level | Living Room | 5.33 m | 3.3 m | 5.33 m x 3.3 m |
| Main Level | Kitchen | 2.6 m | 2.48 m | 2.6 m x 2.48 m |
| Main Level | Primary Bedroom | 3.58 m | 3.05 m | 3.58 m x 3.05 m |
| Main Level | Bedroom 2 | 3.28 m | 2.68 m | 3.28 m x 2.68 m |
| Main Level | Bathroom | Measurements not available | ||
| Main Level | Bathroom | Measurements not available |
https://www.realtor.ca/real-estate/27768449/318-95-dundas-street-w-oakville-rural-oakville
Interested?
Contact us for more information
Shahzad Hashmi
Salesperson
57 Mill St N Unit 106
Brampton, Ontario L6X 1T1










































