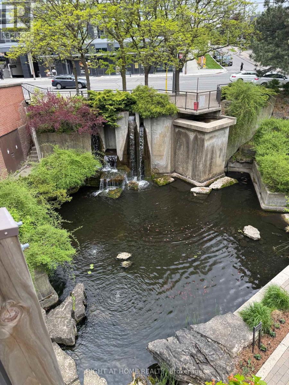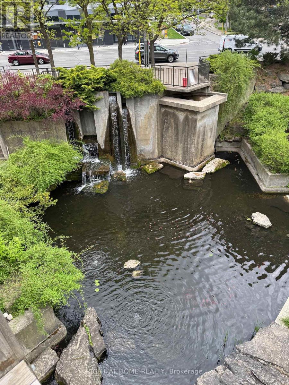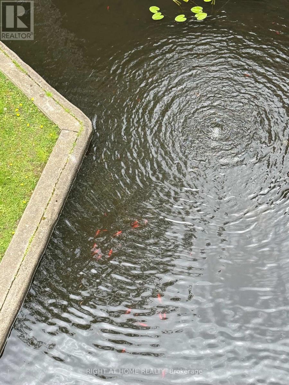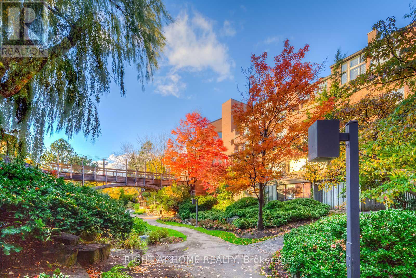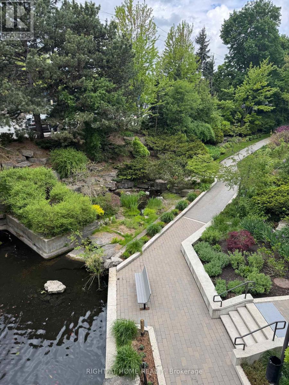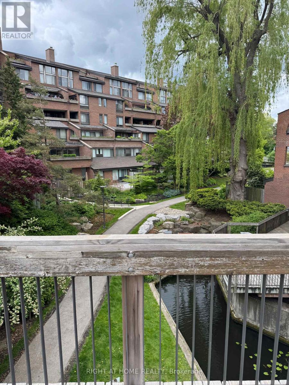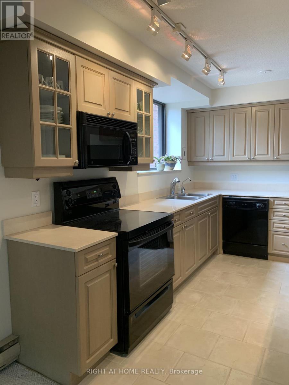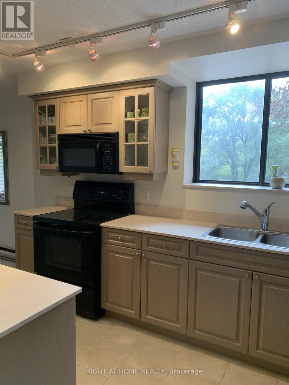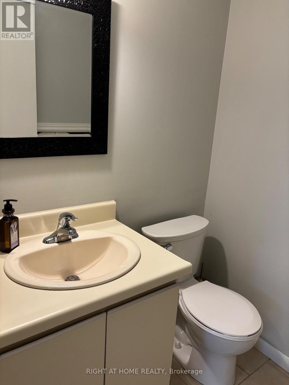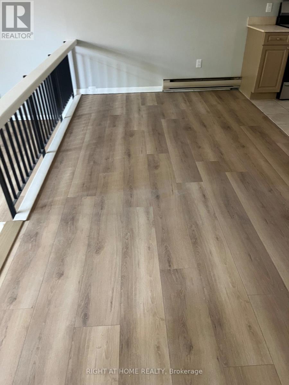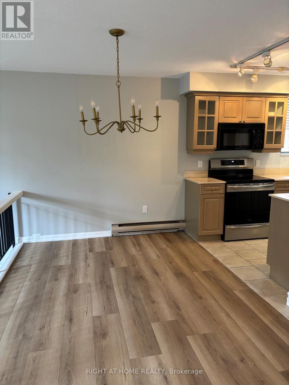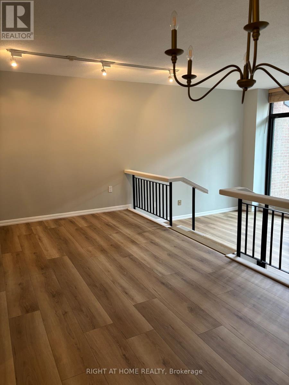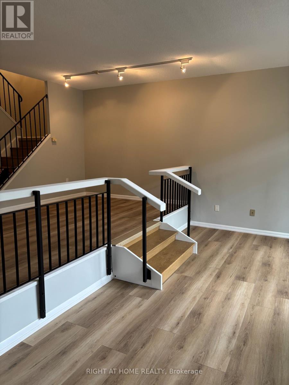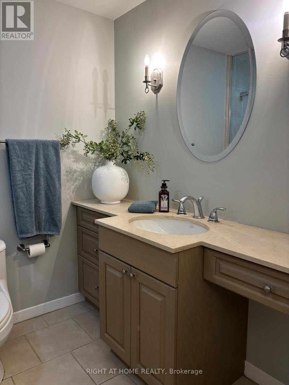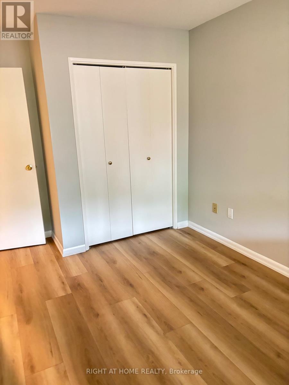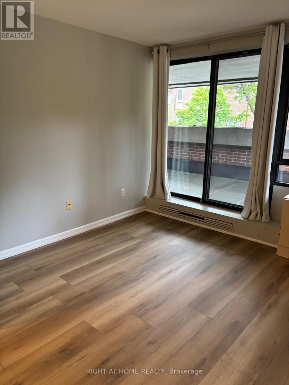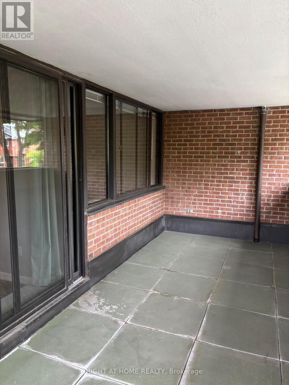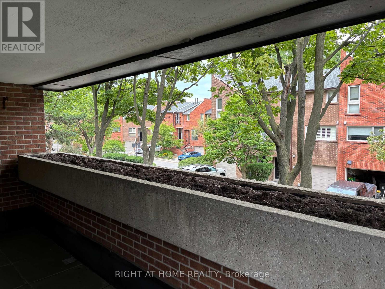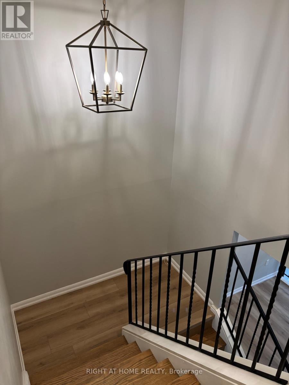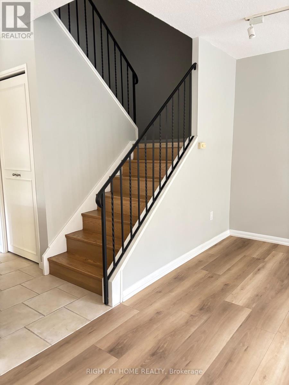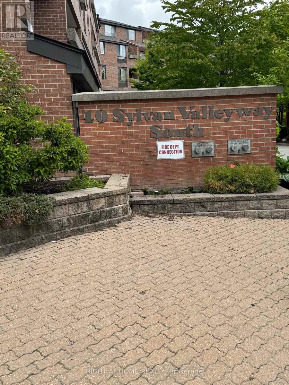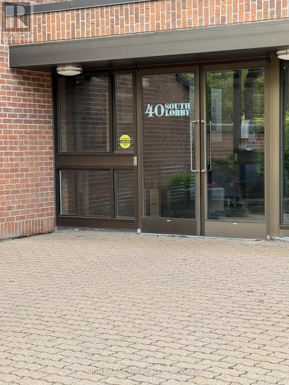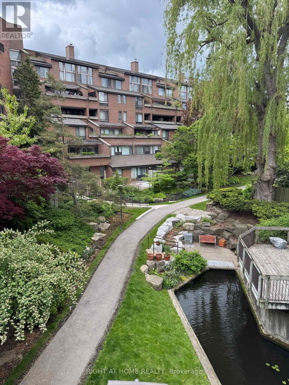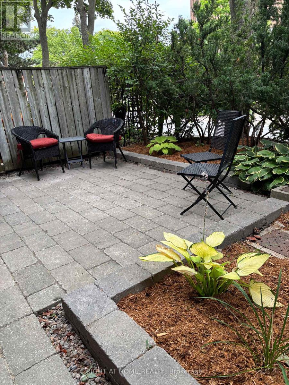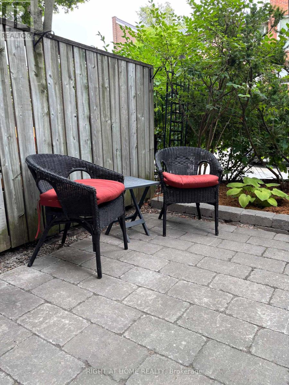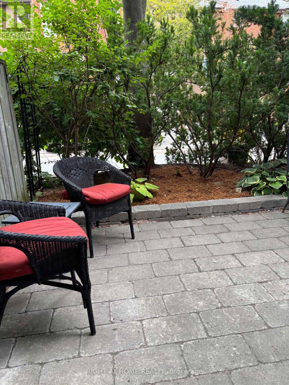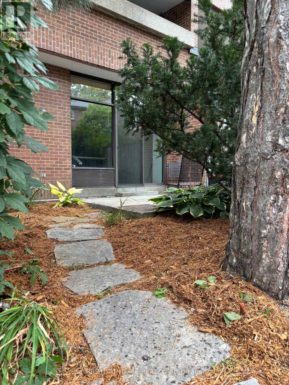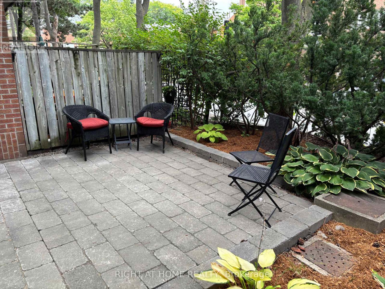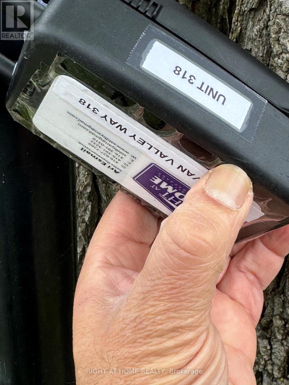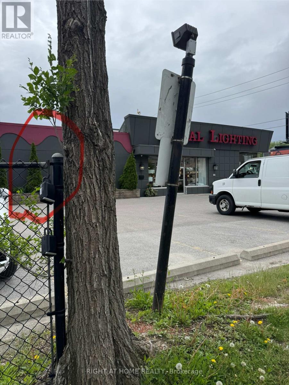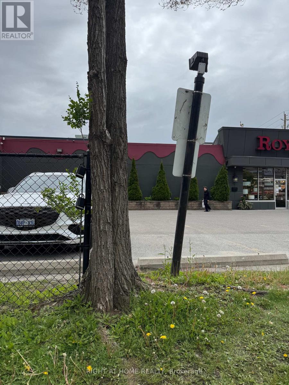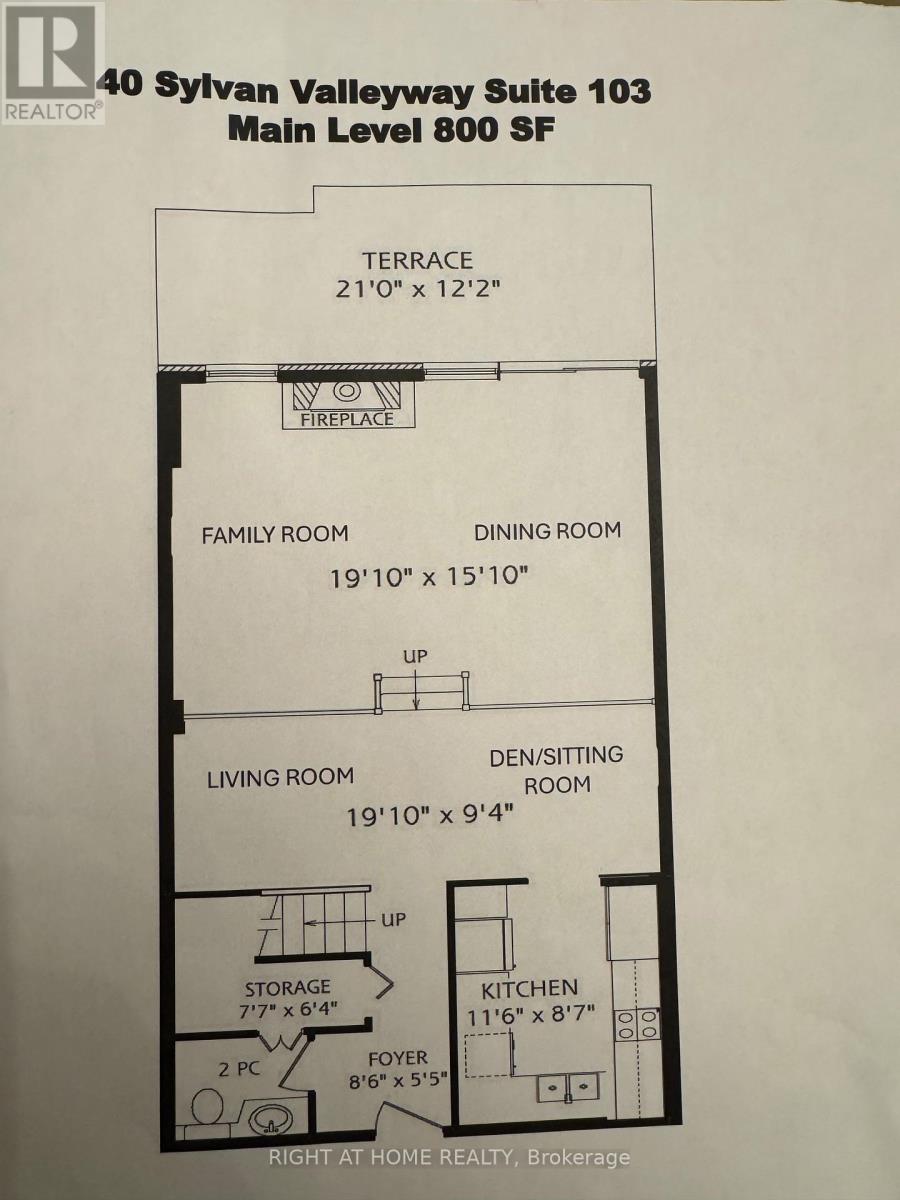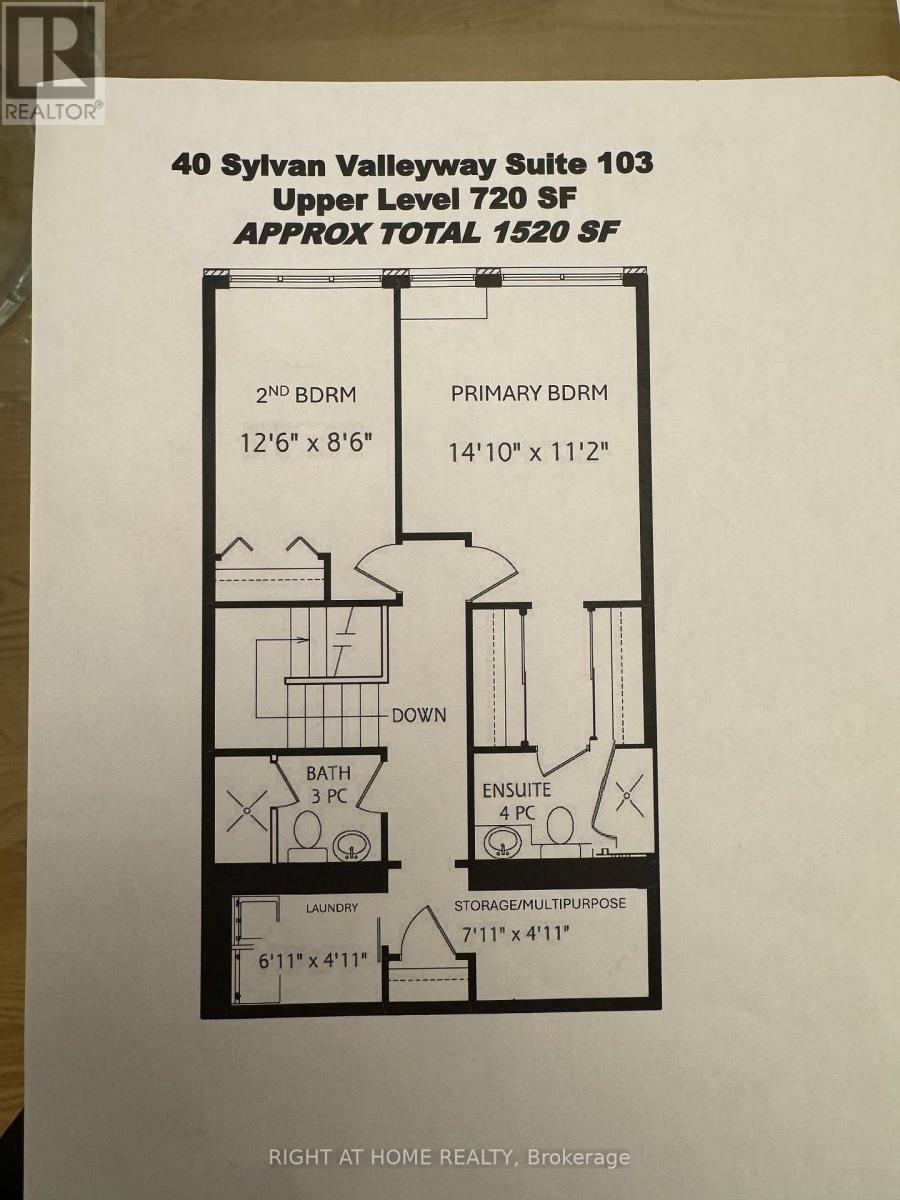318 - 40 Sylvan Valley Way Toronto, Ontario M5M 4M3
$3,750 Monthly
Welcome to this beautiful maintained 1485sf two-storey renovated condo offering the perfect blend of comfort, space, and convenience. Thoughtfully designed with an open-concept main level, this home features a modern kitchen that seamlessly overlooks the dining and living room areas-ideal for entertaining or relaxing in style.Upstairs you will bind two generously sized bedrooms. The primary bedroom as an ensuite bathroom. The second bedroom enjoys direct access to a private open balcony, perfect for morning coffee or evening unwinding.Step outside to your expansive private outdoor terrace-an incredible space for entertaining, gardening, or simply enjoying the outdoors in peace. This condo comes fully loaded with value, water, hydro, heating, central air conditioning, cable tv, and includes one underground parking space as well as a locker, This unit is move in ready! Located in a vibrant neighborhood with fantastic restaurants just steps away and excellent access to public transit and hwy 401 (id:24801)
Property Details
| MLS® Number | C12500404 |
| Property Type | Single Family |
| Community Name | Bedford Park-Nortown |
| Community Features | Pets Allowed With Restrictions |
| Features | Elevator, Balcony, Carpet Free |
| Parking Space Total | 1 |
| Structure | Squash & Raquet Court |
Building
| Bathroom Total | 3 |
| Bedrooms Above Ground | 2 |
| Bedrooms Total | 2 |
| Amenities | Exercise Centre, Recreation Centre, Visitor Parking, Storage - Locker |
| Appliances | Garage Door Opener Remote(s), Dishwasher, Dryer, Microwave, Oven, Stove, Washer, Refrigerator |
| Basement Type | None |
| Cooling Type | Central Air Conditioning |
| Exterior Finish | Brick Facing, Concrete |
| Fire Protection | Smoke Detectors |
| Flooring Type | Hardwood |
| Heating Fuel | Electric |
| Heating Type | Radiant Heat |
| Stories Total | 2 |
| Size Interior | 1,400 - 1,599 Ft2 |
Parking
| Underground | |
| Garage |
Land
| Acreage | No |
Rooms
| Level | Type | Length | Width | Dimensions |
|---|---|---|---|---|
| Second Level | Bedroom | 14 m | 11 m | 14 m x 11 m |
| Second Level | Bedroom 2 | 12 m | 8 m | 12 m x 8 m |
| Main Level | Living Room | 19 m | 9 m | 19 m x 9 m |
| Main Level | Family Room | 19 m | 15 m | 19 m x 15 m |
| Main Level | Kitchen | 11 m | 8 m | 11 m x 8 m |
Contact Us
Contact us for more information
Ari Esmail
Salesperson
www.soldbyari.com/
(416) 391-3232
(416) 391-0319
www.rightathomerealty.com/


