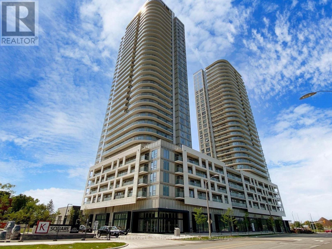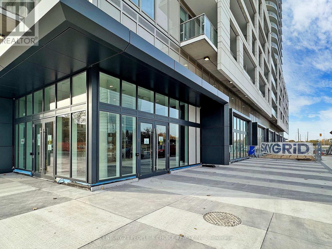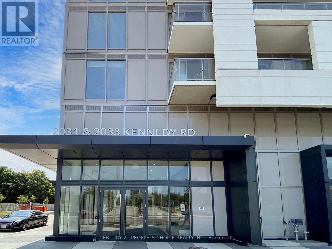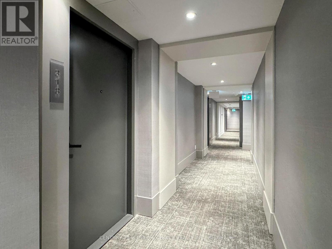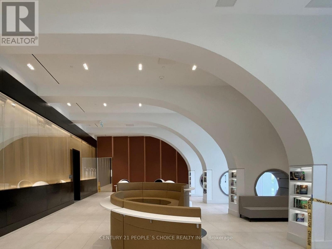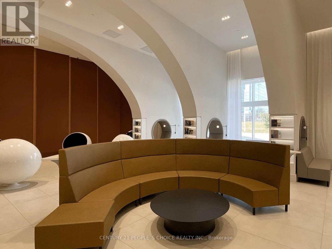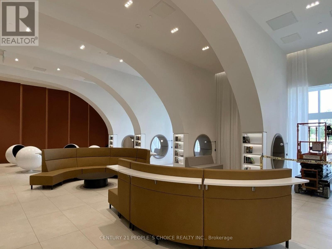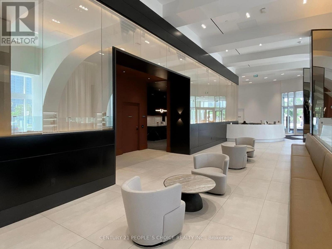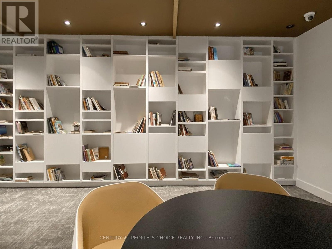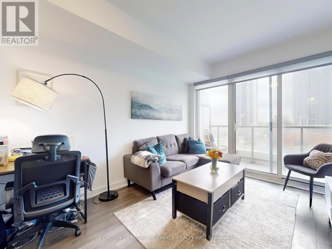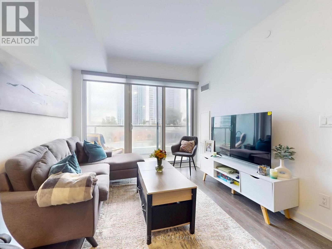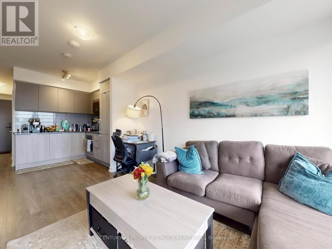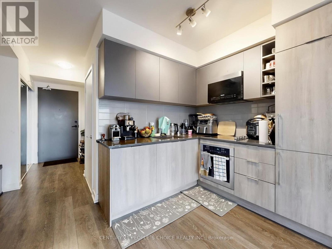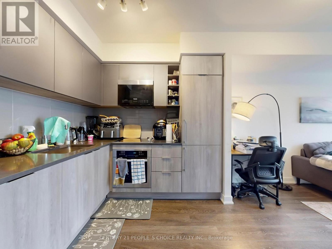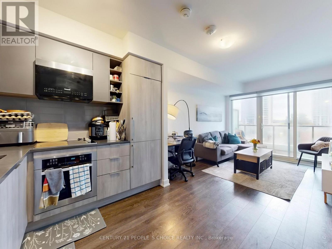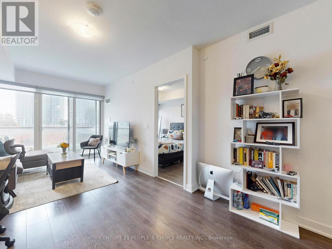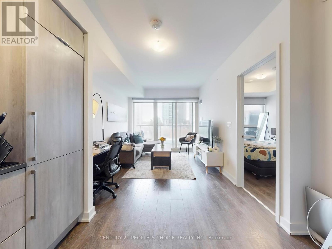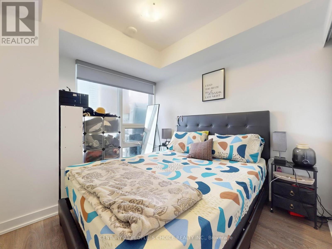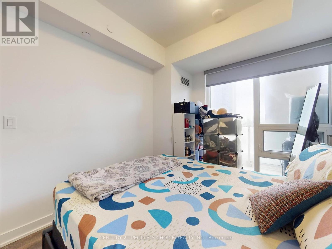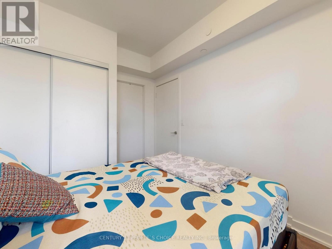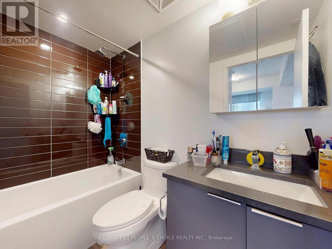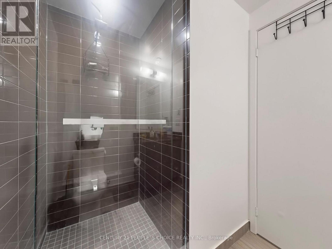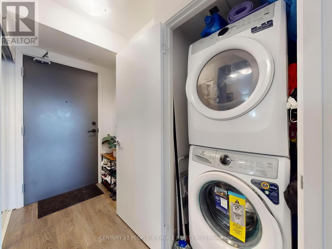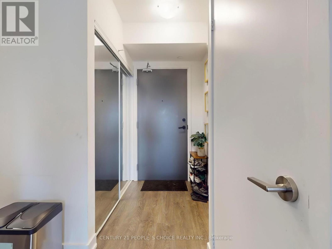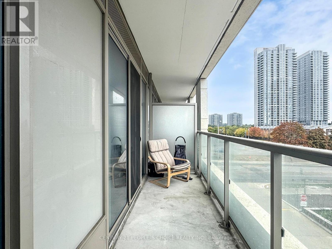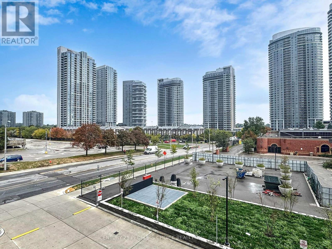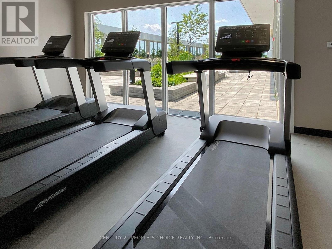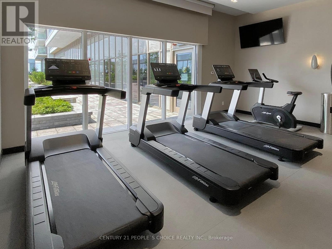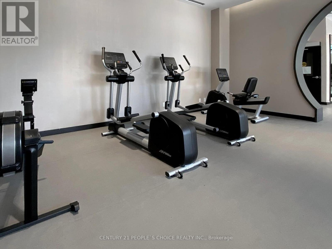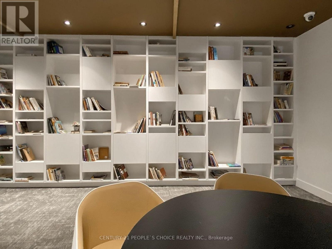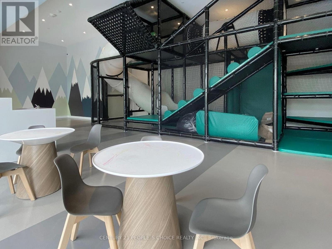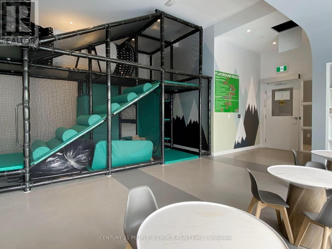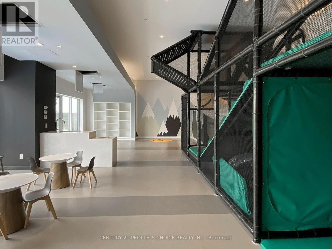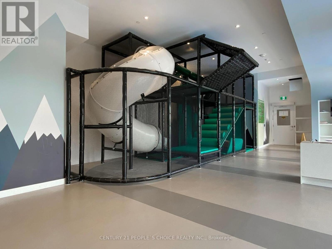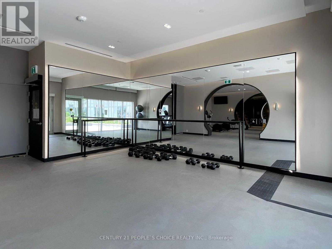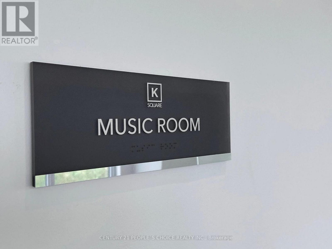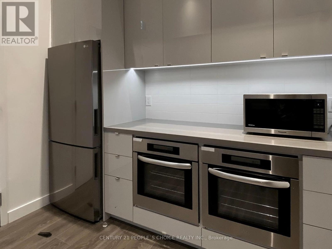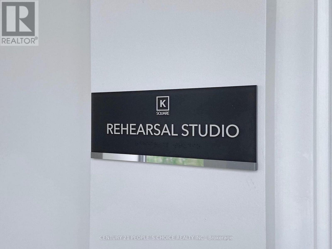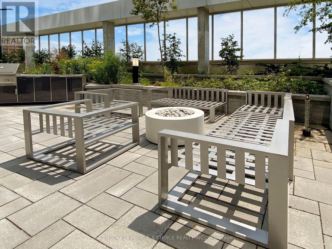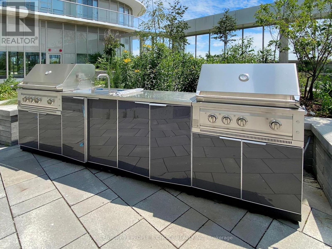318 - 2033 Kennedy Road Toronto, Ontario M1T 0V9
$510,000Maintenance, Insurance, Common Area Maintenance, Parking
$496.48 Monthly
Maintenance, Insurance, Common Area Maintenance, Parking
$496.48 MonthlyStunning One Bedroom + Den with Two washrooms in 1 year old K-Square Condos! Funcational Layout with Den can be an office or a 2nd br! Light filled Primary bedroom and A perfect balcony for entertainment. Unit includes one parking on the same floor! All Appliances- S/S Fridge And B/I Oven, Flat CookTop, B/I Dishwasher, Stacked Washer And Dryer. Mins to 401/04- Kids Zone, Lounge, Music Rooms, Guest Suite, Library, T.T.C connection to Kennedy station, Agincourt Go, Parks, Schools, Concierge, Gym, Party Room, Security System, Visitor Parking and close to Kennedy Commons! (id:24801)
Property Details
| MLS® Number | E12423187 |
| Property Type | Single Family |
| Community Name | Agincourt South-Malvern West |
| Community Features | Pet Restrictions |
| Features | Balcony, Carpet Free |
| Parking Space Total | 1 |
Building
| Bathroom Total | 2 |
| Bedrooms Above Ground | 1 |
| Bedrooms Below Ground | 1 |
| Bedrooms Total | 2 |
| Appliances | Dishwasher, Dryer, Microwave, Oven, Stove, Washer, Refrigerator |
| Cooling Type | Central Air Conditioning |
| Exterior Finish | Aluminum Siding |
| Flooring Type | Laminate |
| Heating Fuel | Natural Gas |
| Heating Type | Forced Air |
| Size Interior | 600 - 699 Ft2 |
| Type | Apartment |
Parking
| Underground | |
| Garage |
Land
| Acreage | No |
Rooms
| Level | Type | Length | Width | Dimensions |
|---|---|---|---|---|
| Main Level | Bedroom | 3.05 m | 2.74 m | 3.05 m x 2.74 m |
| Main Level | Den | 3.05 m | 2.18 m | 3.05 m x 2.18 m |
| Main Level | Kitchen | 2.39 m | 2.18 m | 2.39 m x 2.18 m |
| Main Level | Living Room | 3.4 m | 3.25 m | 3.4 m x 3.25 m |
Contact Us
Contact us for more information
Pardeep Jassi
Salesperson
(416) 629-3480
www.pardeepjassi.com/
www.facebook.com/PardeepJassiC21
120 Matheson Blvd E #103
Mississauga, Ontario L4Z 1X1
(905) 366-8100
(905) 366-8101


