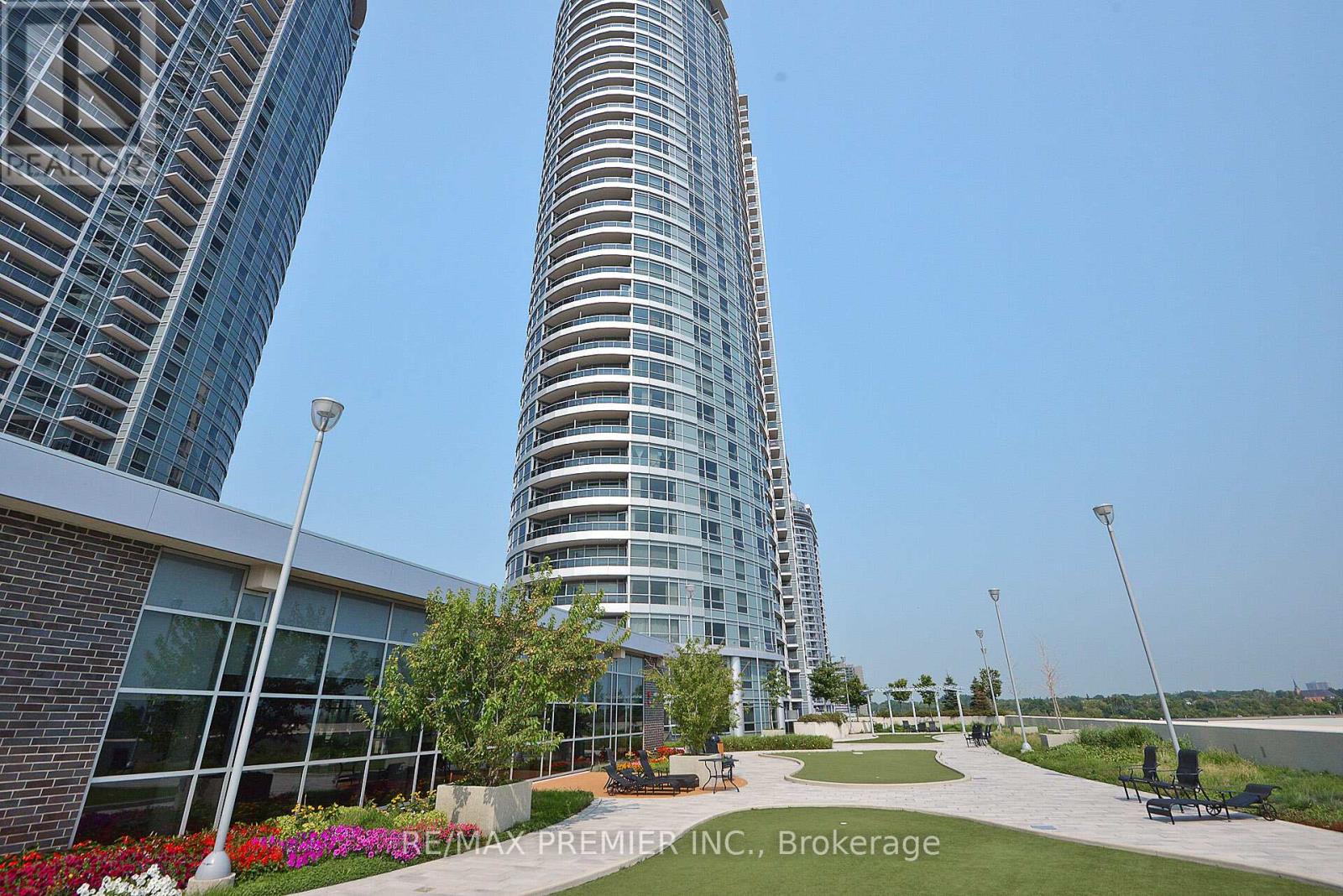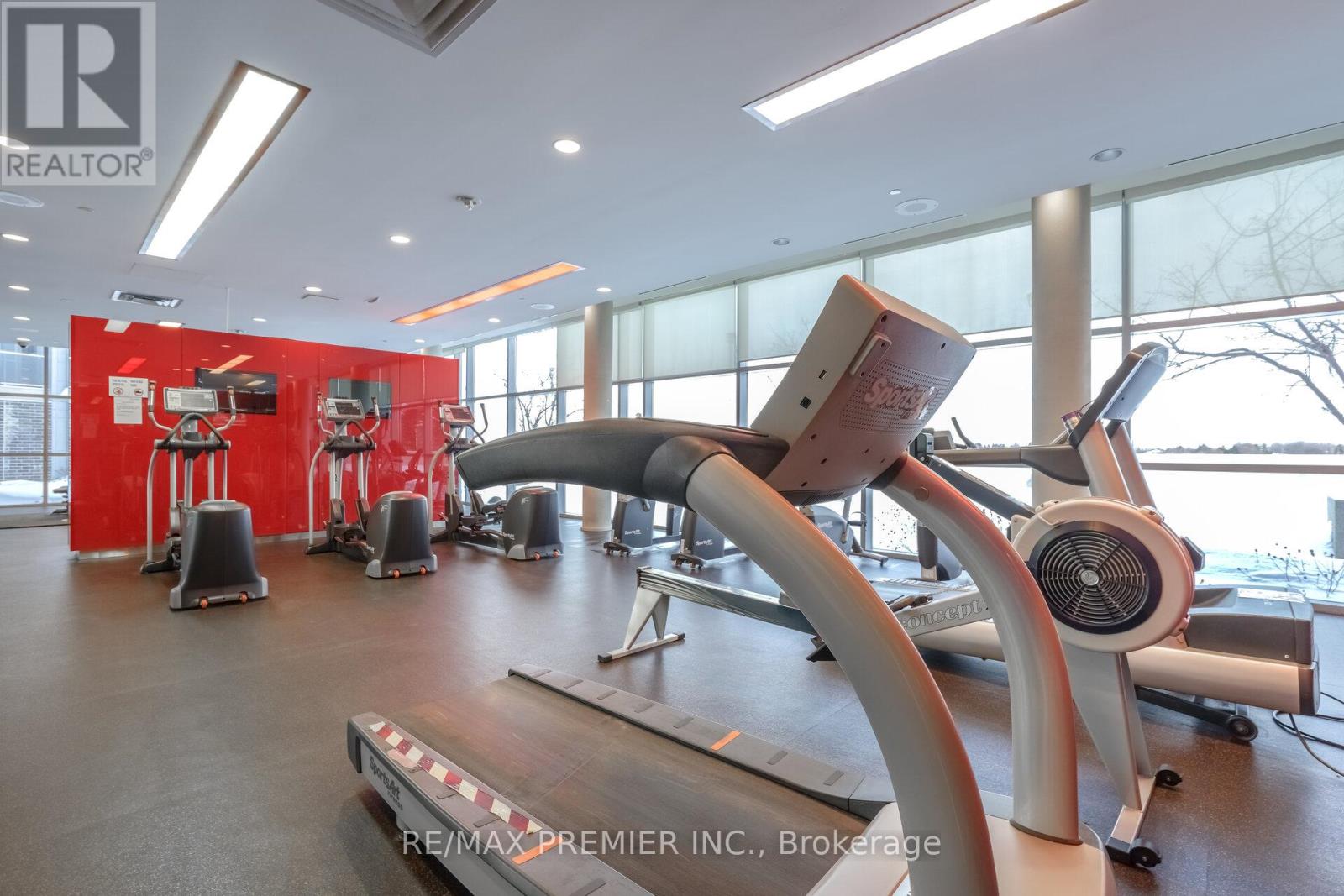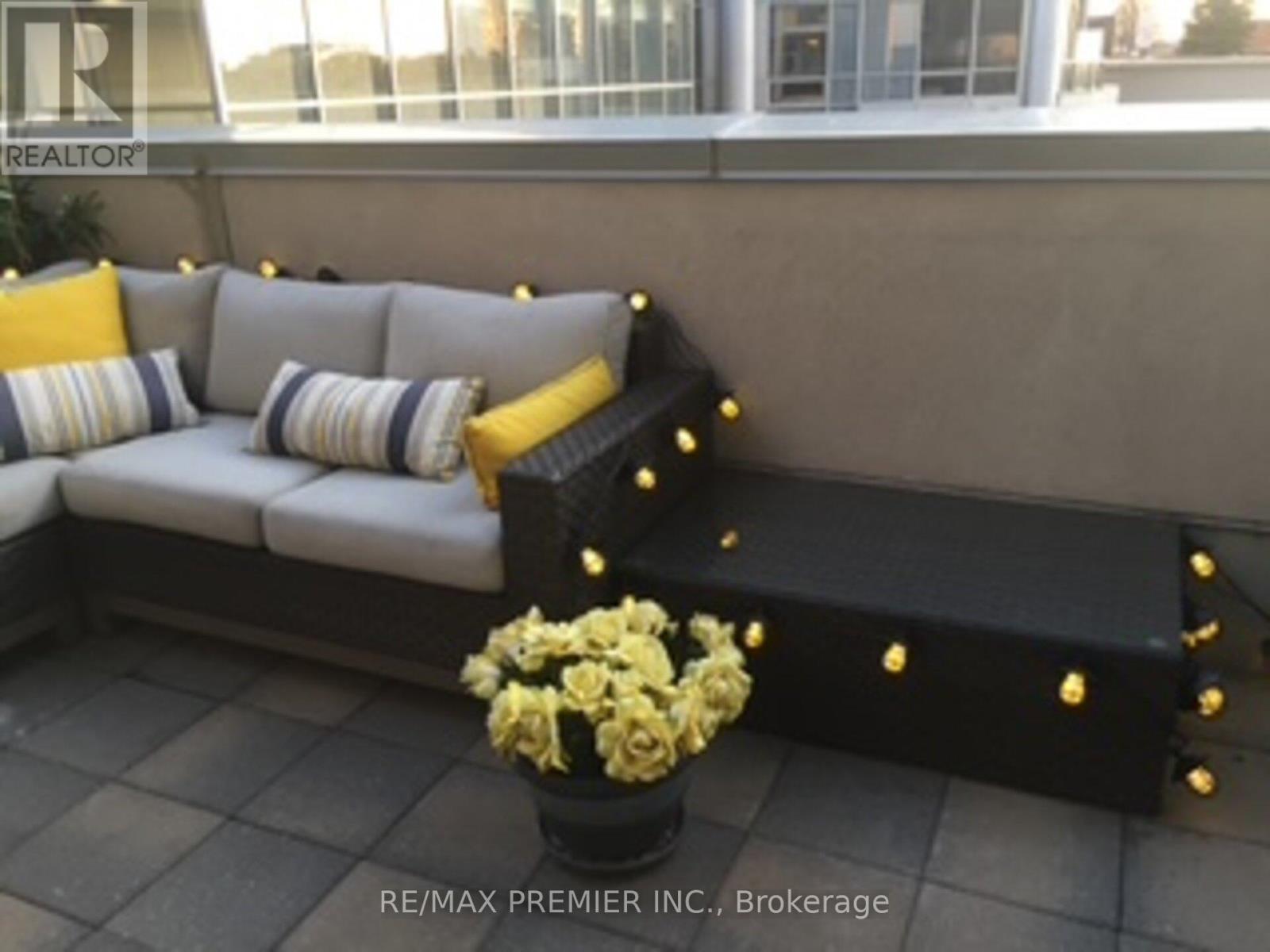318 - 135 Village Green Square Toronto, Ontario M1S 0L1
$519,900Maintenance, Common Area Maintenance, Water
$521.59 Monthly
Maintenance, Common Area Maintenance, Water
$521.59 MonthlyWelcome To 135 Village Green Sq #318, Toronto - A Stylish Tridel-Built Condo With A Rare Feature You Won't Find Every Day: One Of The Largest Private Terraces In The Building. This Spacious 1+1 Bedroom, 2 Full Bathroom Suite Offers Approximately 780 Sq. Ft. Of Living Space With Soaring 9-Foot Ceilings. The Open-Concept Living And Dining Area Flows Effortlessly Into The Kitchen, Finished With Granite Counters, Tile Backsplash, And Modern Appliances. The Den Is Full-Sized, Not A Small Nook - Ideal As A Second Bedroom, Nursery, Or Work-From-Home Office. The Primary Bedroom Features A Walk-In Closet And Private Ensuite, While The Second Full Bathroom Add Comfort For Guests Or Family. The Star Of This Condo Is The Oversized Terrace, A True Outdoor Oasis. Unlike Typical Narrow Balconies, This Space Functions As An Extension Of Your Home: Perfect For Hosting Dinners, Creating A Private Lounge, Or Enjoying Your Own Urban Garden. Its A Feature That Sets This Suite Apart And Elevates Condo Living Into Something Exceptional. Living Here Means Enjoying Resort-Style Amenities: A 24/7 Concierge, Fitness Centre, Indoor Pool, Hot Tub, Theatre, Billiards, Guest Suites, And More. Everyday Life Feels Effortless With Everything Right At Your Doorstep. The Location Is Unbeatable - With Quick Access To Highway 401, Agincourt Go Station, TTC, Scarborough Town Centre, Shops, Restaurants, And Schools. Whether Commuting Across The City Or Enjoying The Local Community, Convenience Is Guaranteed. This Condo Is Not Only A Comfortable Place To Call Home But Also A Smart Investment. Units With Rare Outdoor Features Like This Terrace Hold Lasting Value In The Market. If Your Looking For Space, Style, And A Lifestyle Upgrade, This Is The One. Move In, Stretch Out, And Make It Yours. (id:24801)
Property Details
| MLS® Number | E12472245 |
| Property Type | Single Family |
| Neigbourhood | Agincourt South-Malvern West |
| Community Name | Agincourt South-Malvern West |
| Community Features | Pets Allowed With Restrictions |
| Features | Elevator, Carpet Free |
| Parking Space Total | 1 |
| Pool Type | Indoor Pool |
Building
| Bathroom Total | 2 |
| Bedrooms Above Ground | 1 |
| Bedrooms Below Ground | 1 |
| Bedrooms Total | 2 |
| Amenities | Exercise Centre, Party Room, Sauna, Storage - Locker, Security/concierge |
| Appliances | Dishwasher, Dryer, Microwave, Stove, Washer, Window Coverings, Refrigerator |
| Basement Type | None |
| Cooling Type | Central Air Conditioning |
| Exterior Finish | Concrete |
| Flooring Type | Laminate |
| Heating Fuel | Natural Gas |
| Heating Type | Forced Air |
| Size Interior | 700 - 799 Ft2 |
| Type | Apartment |
Parking
| Underground | |
| Garage |
Land
| Acreage | No |
Rooms
| Level | Type | Length | Width | Dimensions |
|---|---|---|---|---|
| Flat | Living Room | 5.18 m | 3.2 m | 5.18 m x 3.2 m |
| Flat | Dining Room | 5.18 m | 3.2 m | 5.18 m x 3.2 m |
| Flat | Kitchen | 3.66 m | 2.97 m | 3.66 m x 2.97 m |
| Flat | Primary Bedroom | 3.58 m | 2.9 m | 3.58 m x 2.9 m |
| Flat | Den | 2.44 m | 2.9 m | 2.44 m x 2.9 m |
Contact Us
Contact us for more information
Claudia Marchese Ragona
Broker
ragonasisters.ca/
9100 Jane St Bldg L #77
Vaughan, Ontario L4K 0A4
(416) 987-8000
(416) 987-8001
Linda Marchese Ragona
Broker
(647) 892-8877
ragonasisters.ca/
www.facebook.com/ragonasisters/
www.linkedin.com/in/lindamarcheseragona/
9100 Jane St Bldg L #77
Vaughan, Ontario L4K 0A4
(416) 987-8000
(416) 987-8001


















































