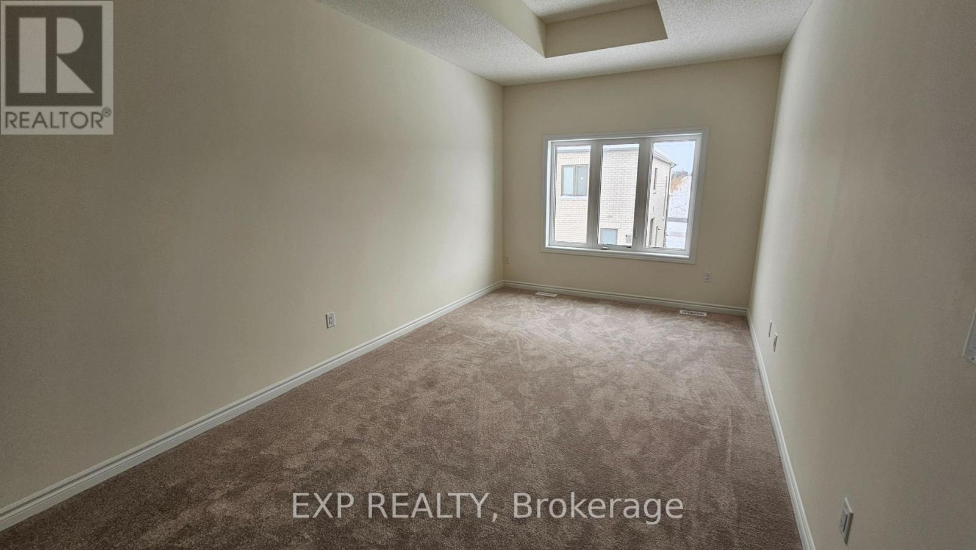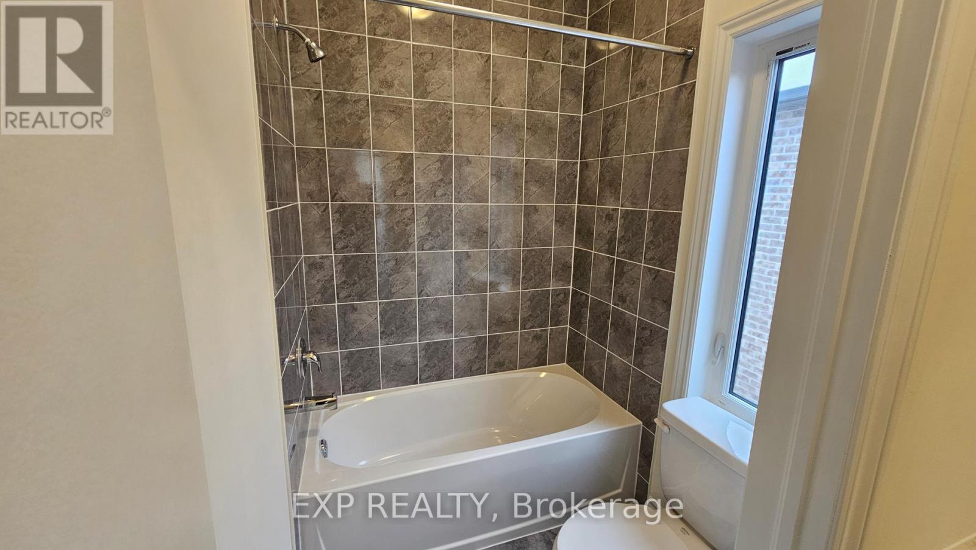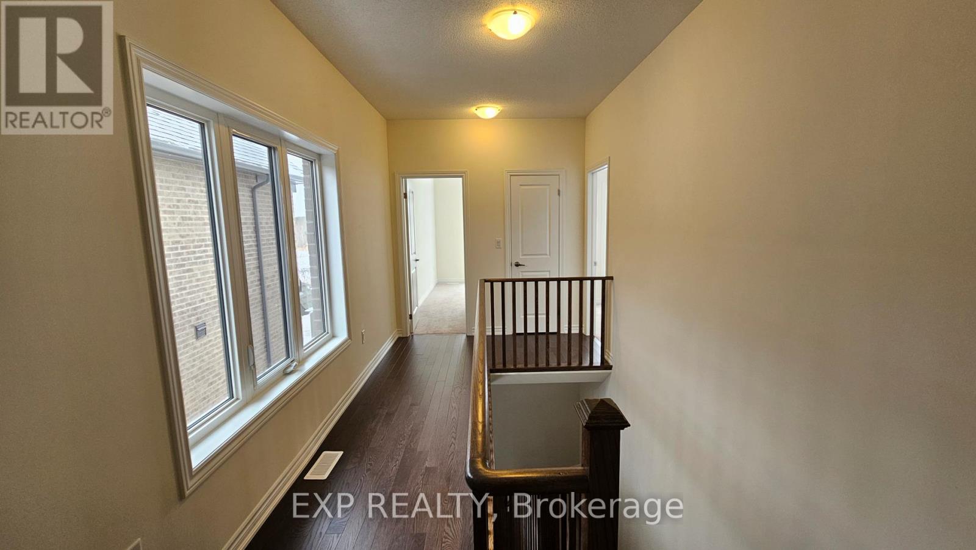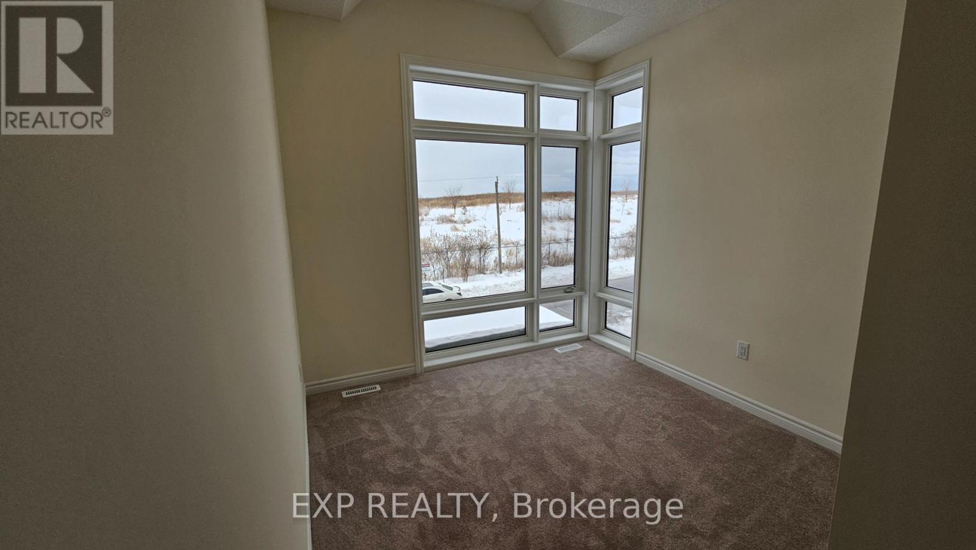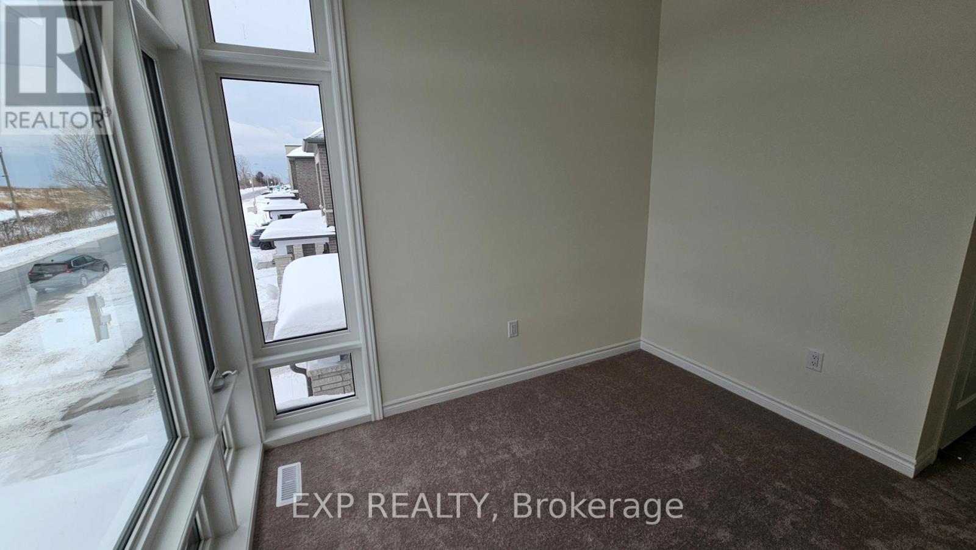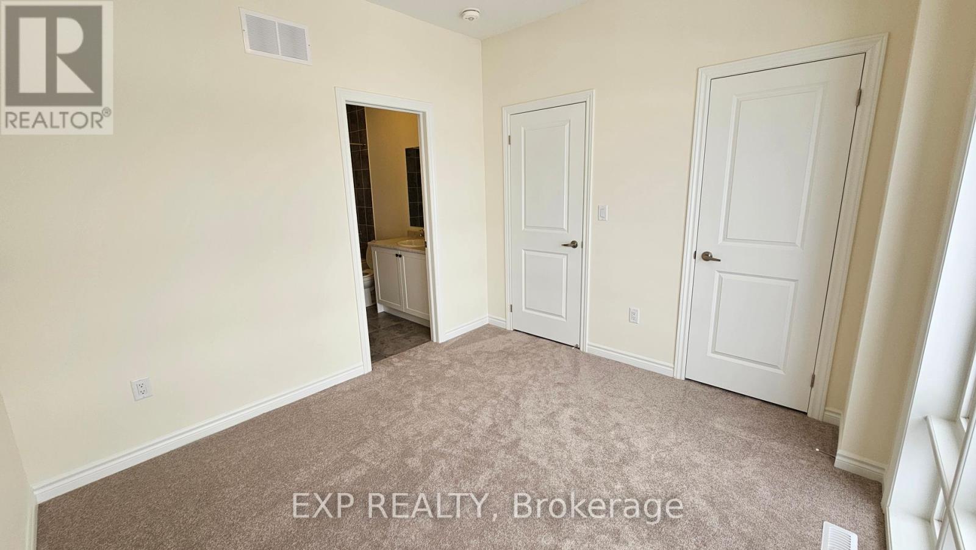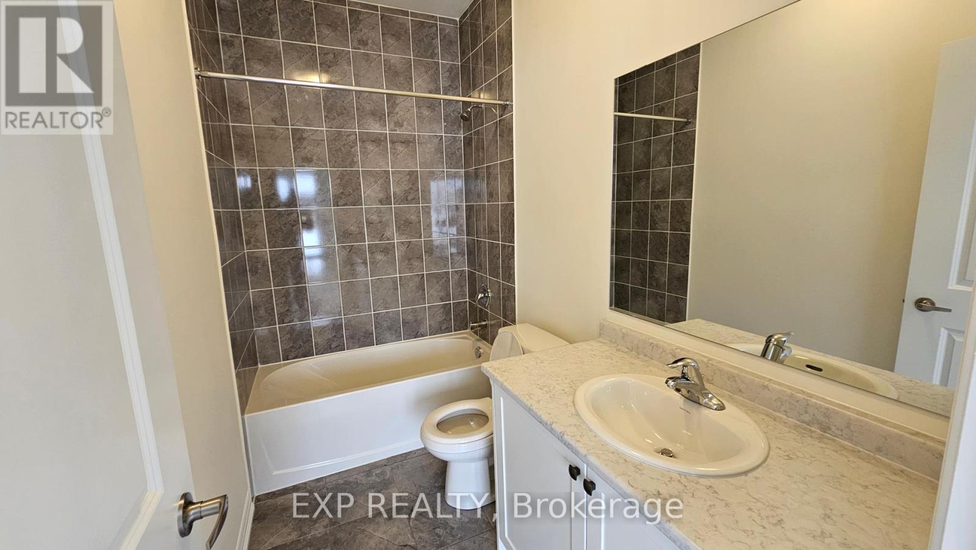3176 Sideline 16 Road Pickering, Ontario L1Y 0B3
$3,250 Monthly
Your Dream Home Awaits at 3176 Sideline 16 Rd in Pickering! Discover the perfect harmony of style and convenience in this exquisite 4-bedroom, 3.5-bathroom end-unit townhome. With expansive windows welcoming an abundance of natural light, every room feels warm and inviting. Offering 1,980 sq. ft. of thoughtfully designed living space, this home is a true sanctuary of comfort and elegance. Enjoy elegant hardwood flooring on the main level that extends to the kitchen. The upper-level features a sophisticated primary bedroom, where a striking coffered ceiling enhances the sense of luxury with a 4-piece ensuite, complete with his-and-hers sinks and a sleek frameless stand-up shower. Two of the three additional bedrooms feature stunning floor-to-ceiling windows with one of the bedrooms boasting a dedicated 4-piece ensuite for ultimate comfort. With the added convenience of upper-level laundry and a prime location just minutes from Hwy 407, 412, shopping, and parks, this home is perfectly designed for modern living. Don't miss out, schedule your viewing today! (id:24801)
Property Details
| MLS® Number | E11974424 |
| Property Type | Single Family |
| Community Name | Rural Pickering |
| Parking Space Total | 2 |
Building
| Bathroom Total | 4 |
| Bedrooms Above Ground | 4 |
| Bedrooms Total | 4 |
| Amenities | Fireplace(s) |
| Appliances | Dishwasher, Dryer, Refrigerator, Stove, Washer |
| Basement Development | Unfinished |
| Basement Type | N/a (unfinished) |
| Construction Style Attachment | Attached |
| Cooling Type | Central Air Conditioning |
| Exterior Finish | Brick |
| Fireplace Present | Yes |
| Fireplace Total | 1 |
| Flooring Type | Hardwood, Carpeted |
| Foundation Type | Concrete |
| Half Bath Total | 1 |
| Heating Fuel | Natural Gas |
| Heating Type | Forced Air |
| Stories Total | 2 |
| Size Interior | 1,500 - 2,000 Ft2 |
| Type | Row / Townhouse |
| Utility Water | Municipal Water |
Parking
| Garage |
Land
| Acreage | No |
| Sewer | Sanitary Sewer |
Rooms
| Level | Type | Length | Width | Dimensions |
|---|---|---|---|---|
| Second Level | Primary Bedroom | 3.1 m | 5.48 m | 3.1 m x 5.48 m |
| Second Level | Bedroom 2 | 3.23 m | 3.05 m | 3.23 m x 3.05 m |
| Second Level | Bedroom 3 | 2.74 m | 2.93 m | 2.74 m x 2.93 m |
| Second Level | Bedroom 4 | 2.62 m | 3.05 m | 2.62 m x 3.05 m |
| Ground Level | Great Room | 5.79 m | 4.57 m | 5.79 m x 4.57 m |
| Ground Level | Kitchen | 5.79 m | 2.31 m | 5.79 m x 2.31 m |
https://www.realtor.ca/real-estate/27919621/3176-sideline-16-road-pickering-rural-pickering
Contact Us
Contact us for more information
Peter Velentis
Salesperson
www.petervelentis.com/
www.facebook.com/PeterVelentis
www.linkedin.com/in/petervelentis
4711 Yonge St 10th Flr, 106430
Toronto, Ontario M2N 6K8
(866) 530-7737














