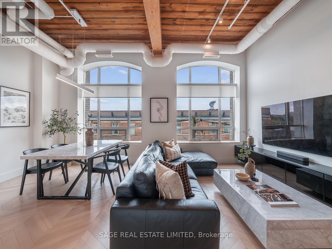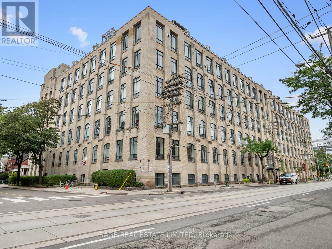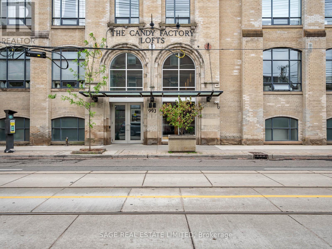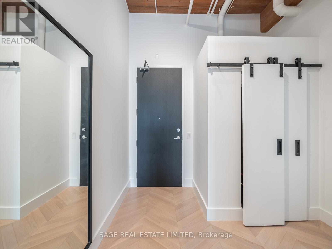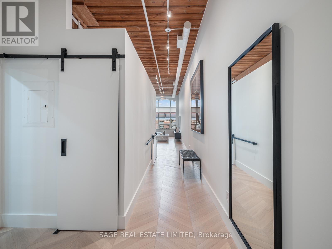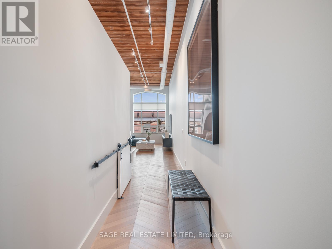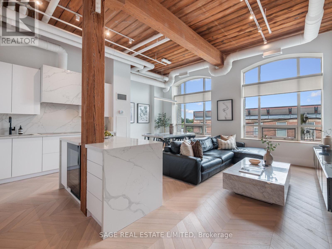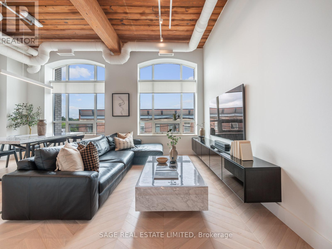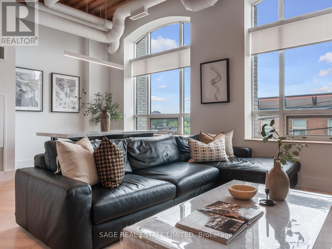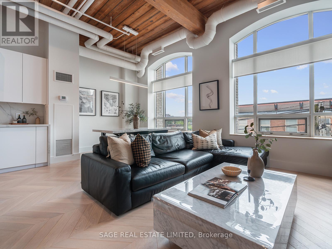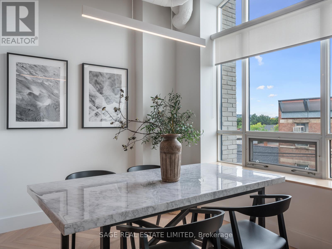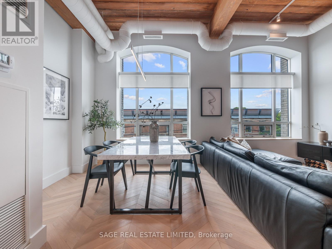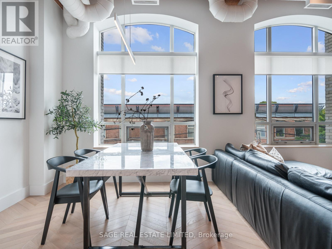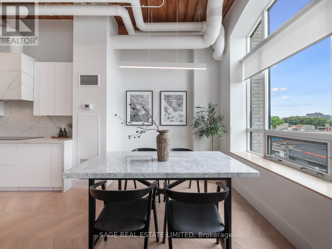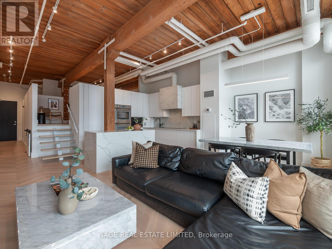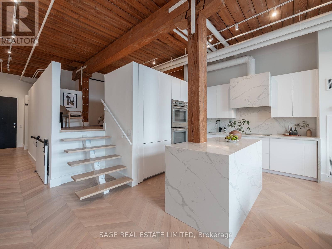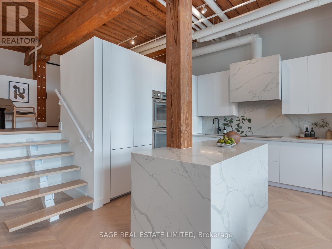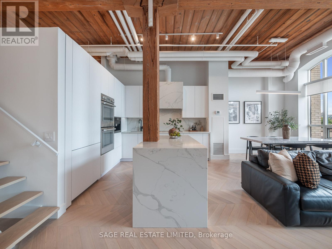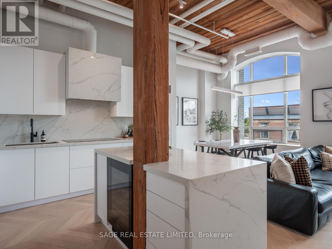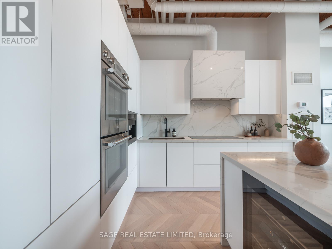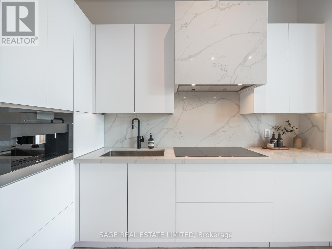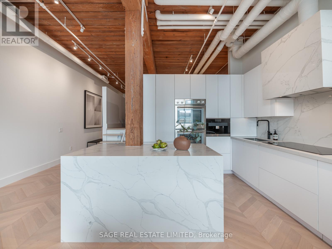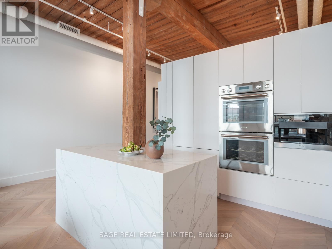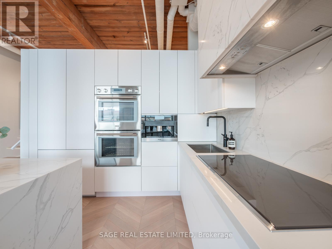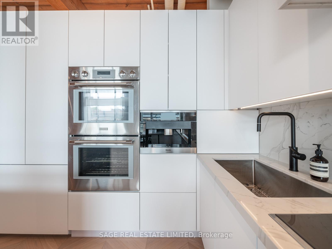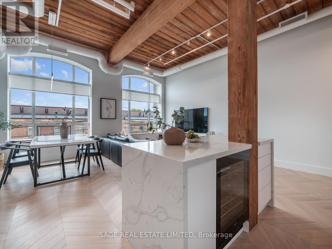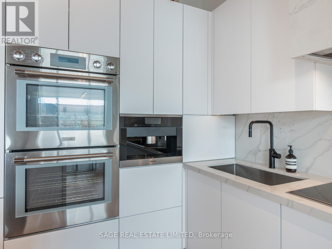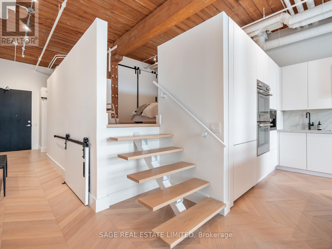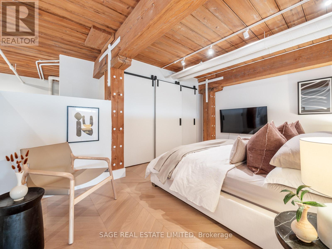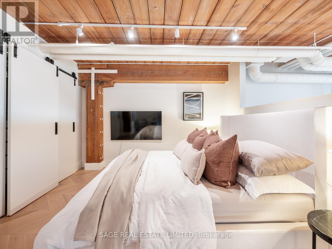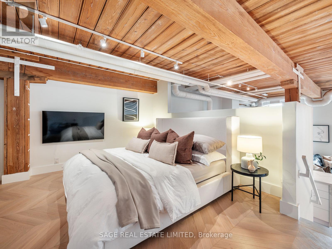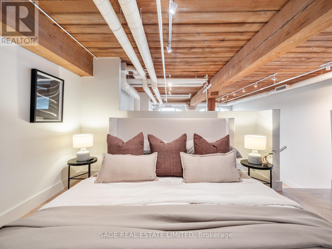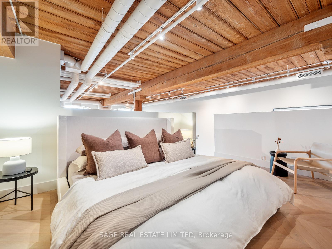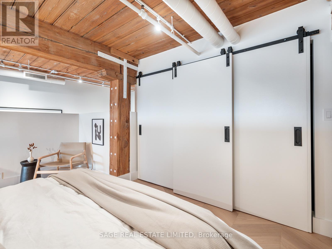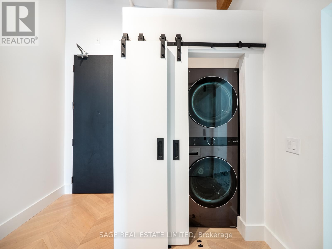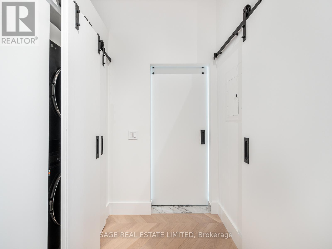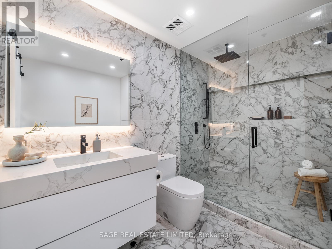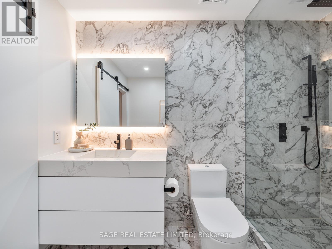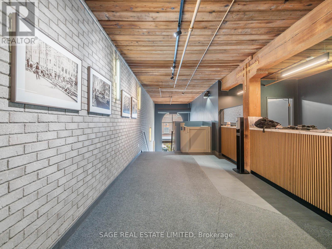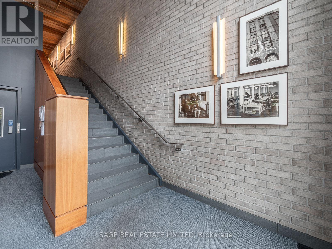#317 -993 Queen St W Toronto, Ontario M6J 1H2
$1,179,900Maintenance,
$544 Monthly
Maintenance,
$544 MonthlyCalling all modern minimalists with a sweet spot for character and charm... Unwrap this rarely available opportunity at the Candy Factory Lofts! The building was converted in the early 2000s, and since then, many of the units have remained untouched. Suite 317 will set you apart from the rest, in this newly reimaged space. Expansive gallery walls welcome you in the space, perfect for hanging a collection of curated art. Chevron flooring will guide you down the corridor and into the open-concept living/entertaining room. The kitchen was remodeled to allow for extra storage while concealing the built-in fridge, Miele espresso machine, and wine bar. Caesarstone slabs flow from island to countertops and even wrap the rangehood. Entertain with friends in the dedicated dining space, or unwind in the TV area. In both spaces, ample natural light flows in from its arched windows. The lofted bedroom was redesigned to offer more space, and closets were customized to maximize storage! **** EXTRAS **** The one-of-a-kind bathroom is sweeter than any candy ever made in the building! From its marble-inspired slabs to its spacious shower no expense was spared when it came to including its rainfall fixtures and illuminated mirror. (id:24801)
Property Details
| MLS® Number | C8259872 |
| Property Type | Single Family |
| Community Name | Niagara |
| Amenities Near By | Hospital, Park, Place Of Worship, Public Transit, Schools |
Building
| Bathroom Total | 1 |
| Bedrooms Above Ground | 1 |
| Bedrooms Total | 1 |
| Amenities | Security/concierge, Exercise Centre |
| Cooling Type | Central Air Conditioning |
| Exterior Finish | Brick |
| Heating Fuel | Natural Gas |
| Heating Type | Forced Air |
| Type | Apartment |
Land
| Acreage | No |
| Land Amenities | Hospital, Park, Place Of Worship, Public Transit, Schools |
Rooms
| Level | Type | Length | Width | Dimensions |
|---|---|---|---|---|
| Flat | Living Room | 3.92 m | 6.02 m | 3.92 m x 6.02 m |
| Flat | Dining Room | 3.92 m | 6.02 m | 3.92 m x 6.02 m |
| Flat | Kitchen | 1.94 m | 3.42 m | 1.94 m x 3.42 m |
| Upper Level | Bedroom | 3.5 m | 4.56 m | 3.5 m x 4.56 m |
https://www.realtor.ca/real-estate/26785438/317-993-queen-st-w-toronto-niagara
Interested?
Contact us for more information
Mark Anthony Savel
Salesperson
torontolivings.com/
www.linkedin.com/in/marksavel

2010 Yonge Street
Toronto, Ontario M4S 1Z9
(416) 483-8000
(416) 483-8001


