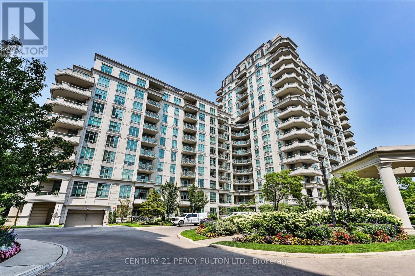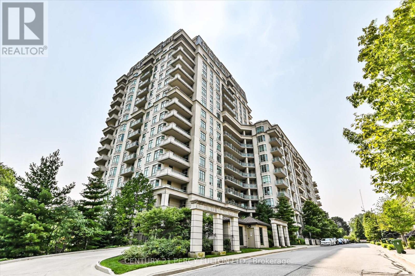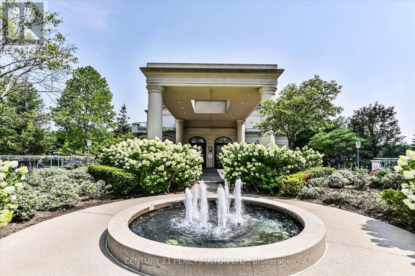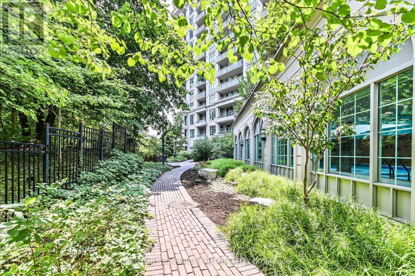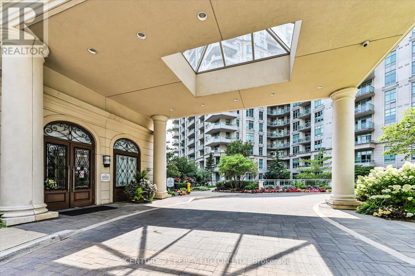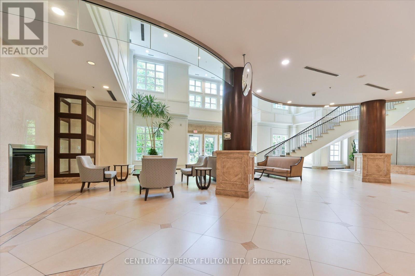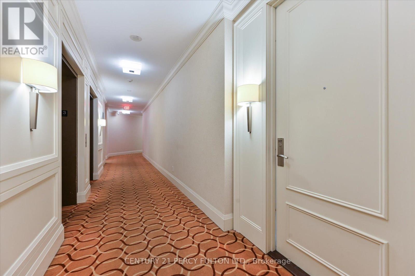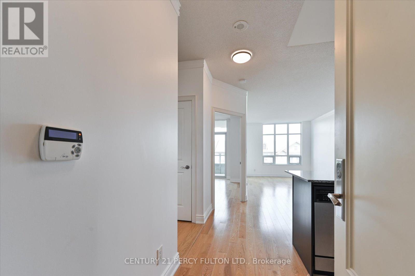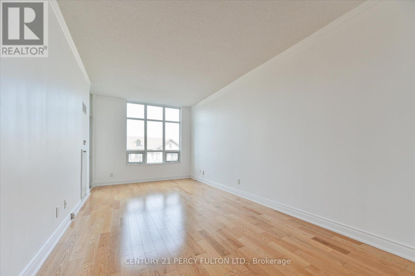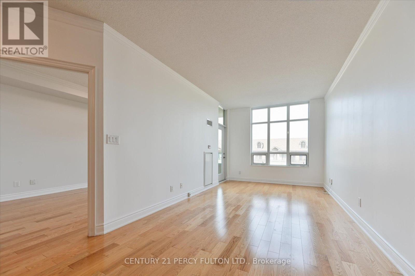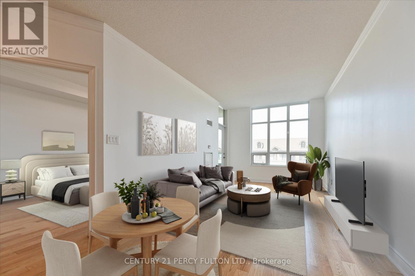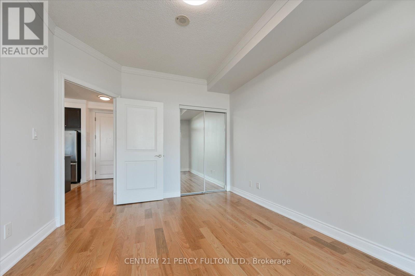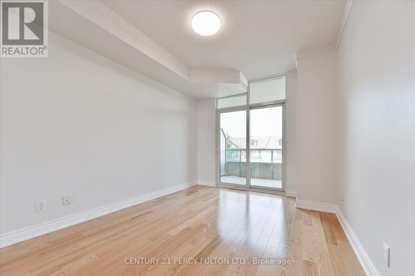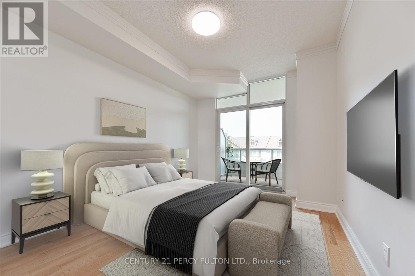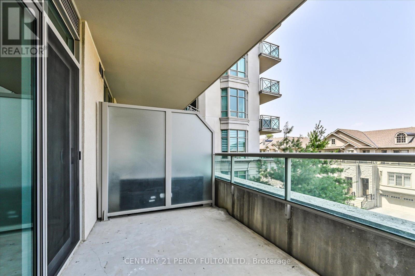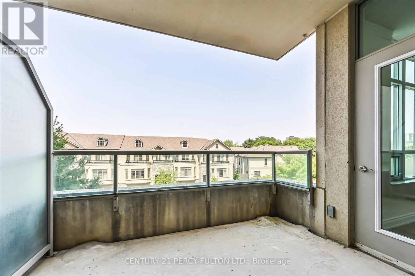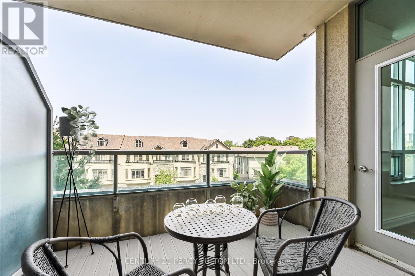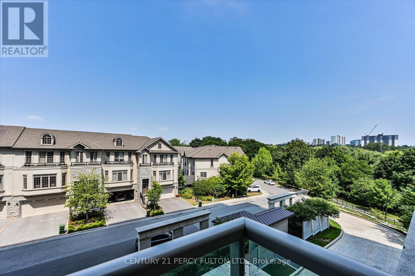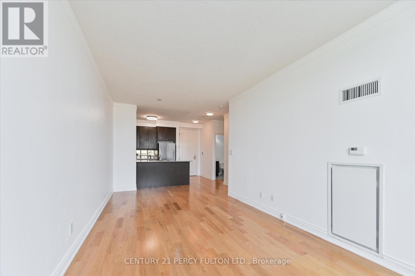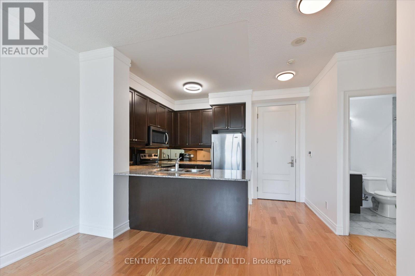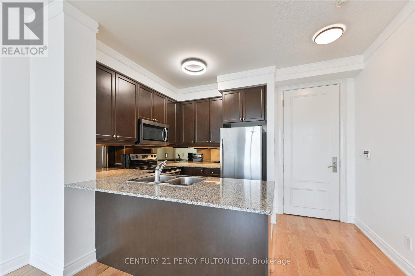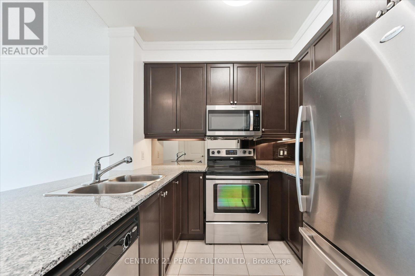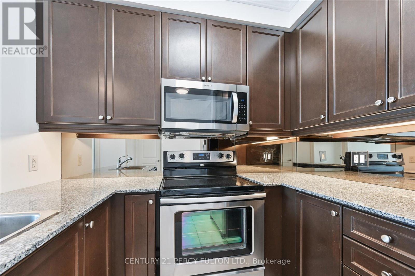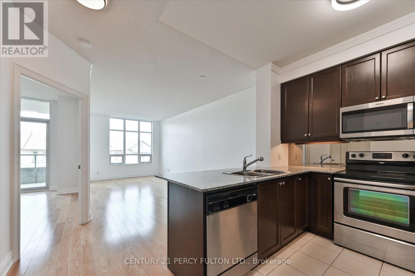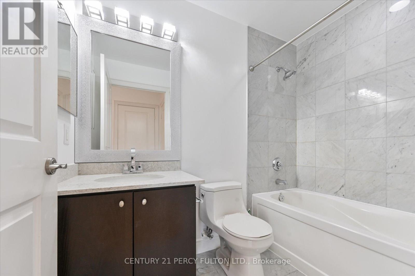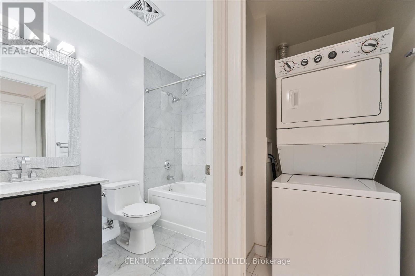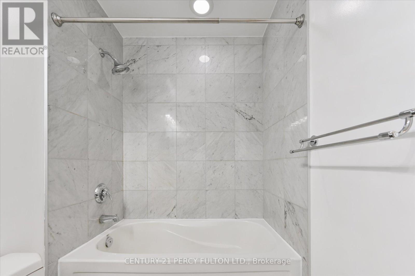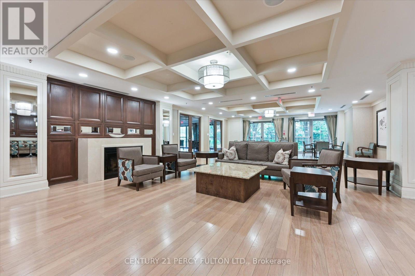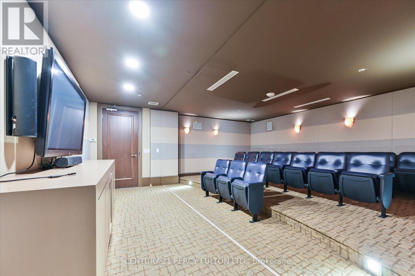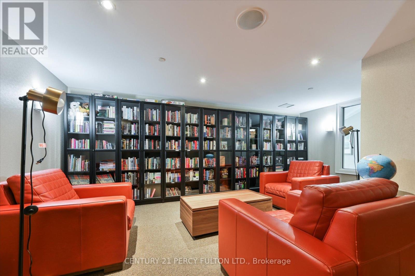317 - 20 Bloorview Place Toronto, Ontario M2J 0A6
$558,000Maintenance, Heat, Common Area Maintenance, Parking, Water
$577.38 Monthly
Maintenance, Heat, Common Area Maintenance, Parking, Water
$577.38 MonthlySpacious, bright, elegant 1 bedroom unit in this luxury building 'Aria Condominiums', in sought after area. Functional layout, large windows, 9 ft ceiling with brand new moulding throughout, all light fixtures are brand new, whole unit freshly painted, bathroom mirror, countertop, faucet, sink, light fixture, towel bar, curtain rod, etc. all brand new. 625sq.ft plus 70sf open balcony with serene views of deluxe neighboring houses and greenery which gives day time nature view and night time a feeling of warm neighborhood. Open concept kitchen with breakfast bar, granite countertops, S/S appliances, hardwood floor in living room, dining room bedroom, carpet free. one parking, one locker. Just move in this classy, feel good warm home. Building amenities 24/7 concierge, indoor car wash, indoor swimming pool, sauna, guest suites, party room, exercise room, virtual golf, whirlpool and more. Clost to shopping, restaurant, Fairview Mall, Subway/TTC/Go Station, hospital, public library, Hwy 401, 404, DVP (id:24801)
Property Details
| MLS® Number | C12453762 |
| Property Type | Single Family |
| Community Name | Don Valley Village |
| Amenities Near By | Public Transit, Hospital |
| Community Features | Pet Restrictions |
| Features | Balcony, Carpet Free, In Suite Laundry |
| Parking Space Total | 1 |
| Pool Type | Indoor Pool |
Building
| Bathroom Total | 1 |
| Bedrooms Above Ground | 1 |
| Bedrooms Total | 1 |
| Amenities | Exercise Centre, Party Room, Visitor Parking, Storage - Locker, Security/concierge |
| Appliances | Dishwasher, Dryer, Microwave, Stove, Refrigerator |
| Cooling Type | Central Air Conditioning |
| Exterior Finish | Concrete |
| Flooring Type | Hardwood |
| Heating Fuel | Natural Gas |
| Heating Type | Heat Pump |
| Size Interior | 600 - 699 Ft2 |
| Type | Apartment |
Parking
| Underground | |
| Garage |
Land
| Acreage | No |
| Land Amenities | Public Transit, Hospital |
Rooms
| Level | Type | Length | Width | Dimensions |
|---|---|---|---|---|
| Flat | Living Room | 6.71 m | 3.05 m | 6.71 m x 3.05 m |
| Flat | Dining Room | 6.71 m | 3.05 m | 6.71 m x 3.05 m |
| Flat | Kitchen | 2.44 m | 2.44 m | 2.44 m x 2.44 m |
| Flat | Bedroom | 4.19 m | 3.13 m | 4.19 m x 3.13 m |
Contact Us
Contact us for more information
Irene S.n. Kong
Broker
irenekong.com/
2911 Kennedy Road
Toronto, Ontario M1V 1S8
(416) 298-8200
(416) 298-6602
HTTP://www.c21percyfulton.com


