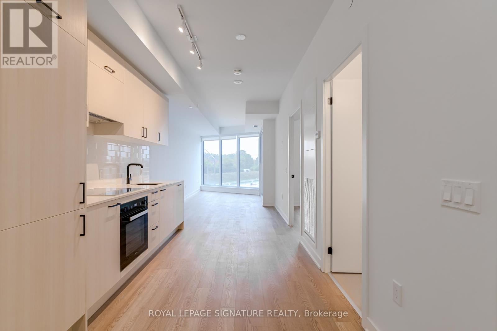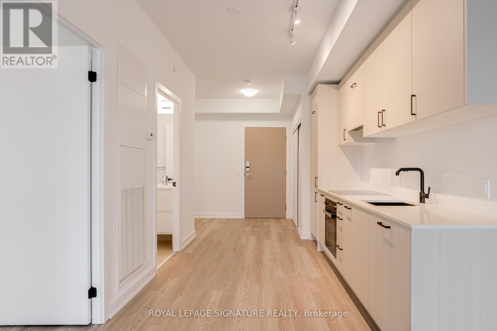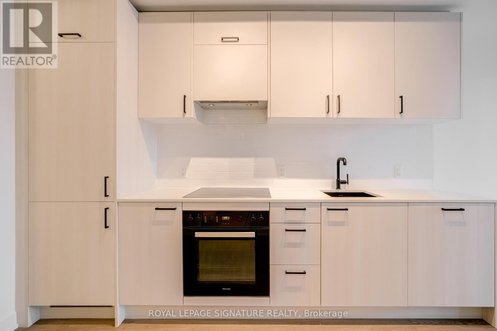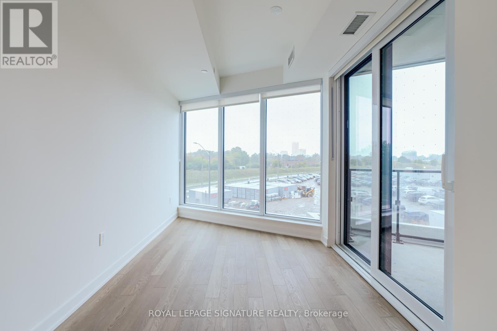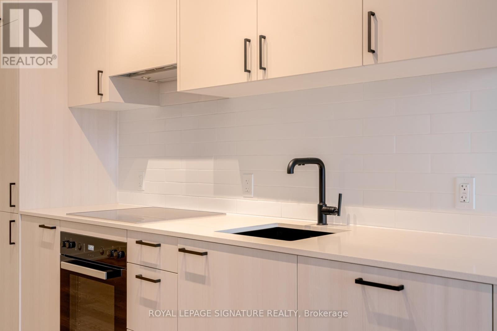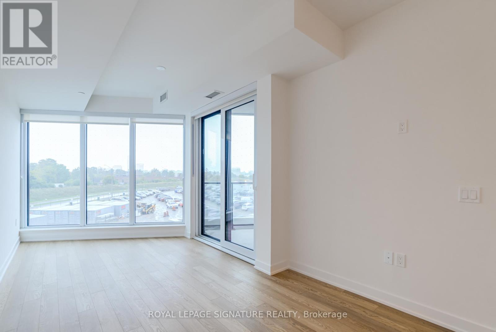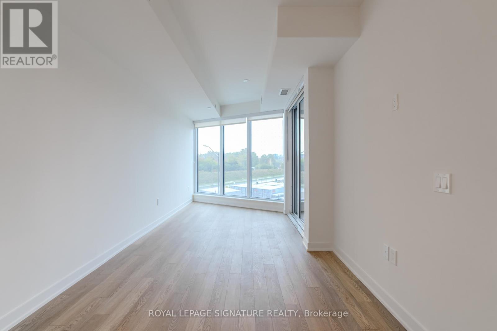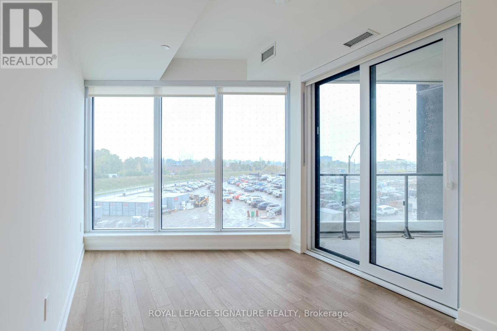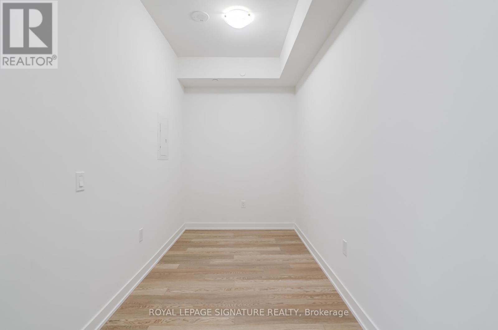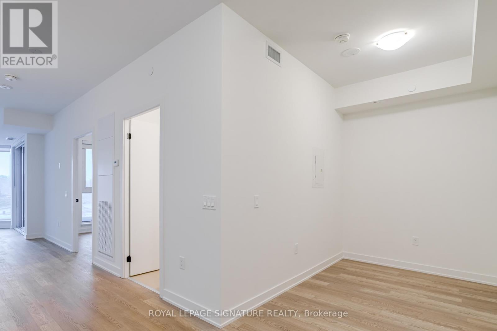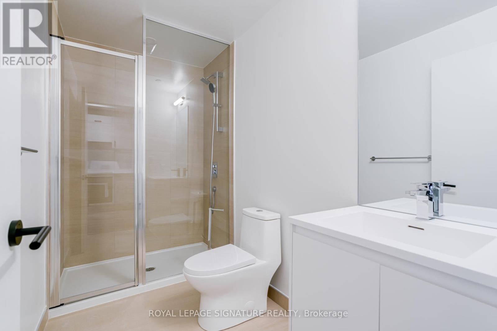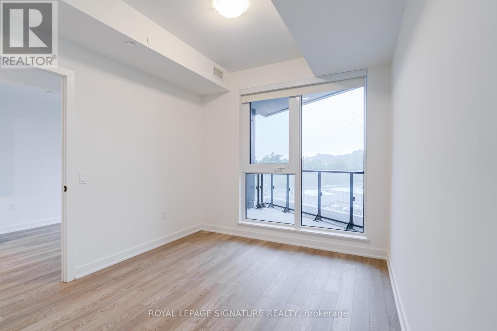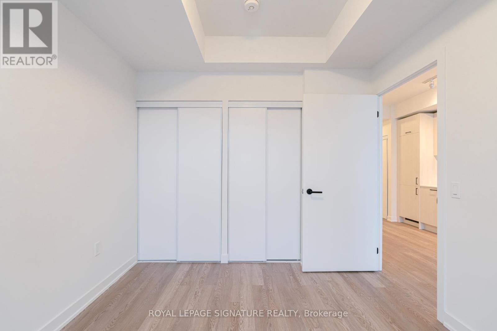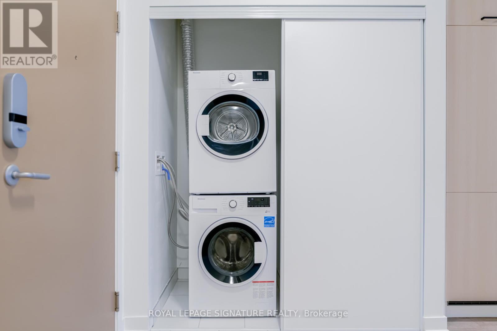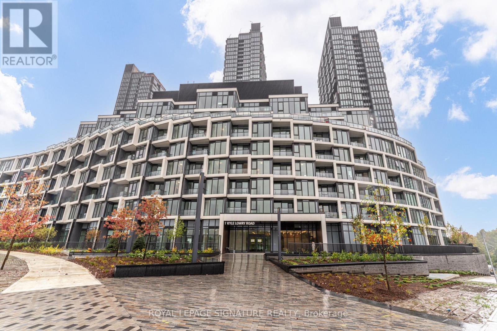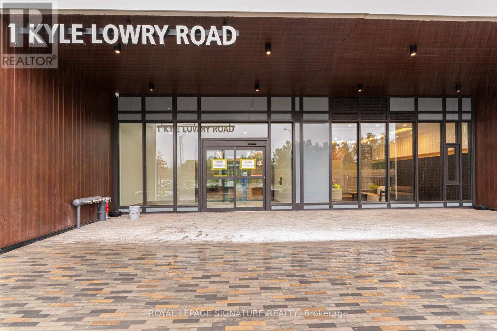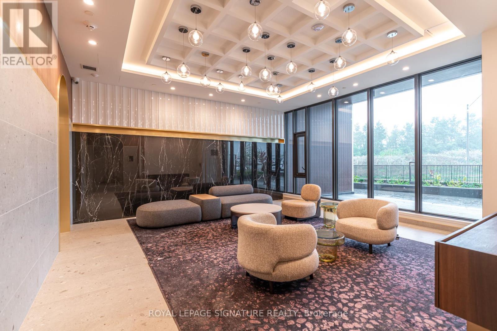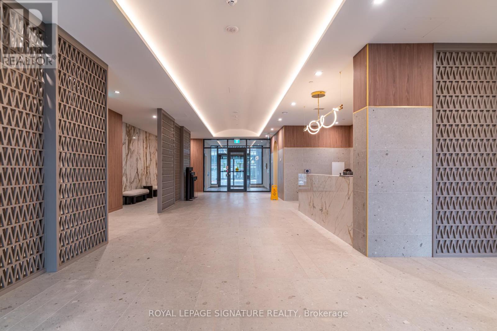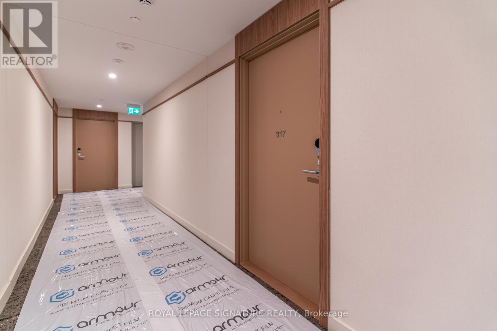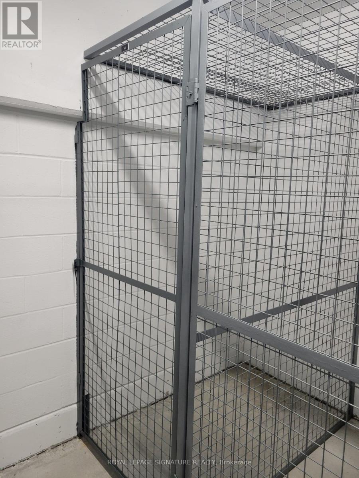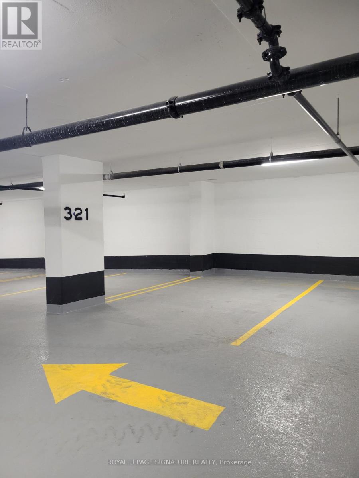317 - 1 Kyle Lowry Road Toronto, Ontario M3C 0S6
$2,450 Monthly
Welcome to Your Brand-New Home in North York! Be the first to live in this stunning 1+1 bedroom unit in a brand-new building. Offering over 600 sq. ft. of modern living space with soaring ceilings, this home is filled with natural light from oversized windows in both the living room and bedroom. The open-concept layout is bright and inviting, featuring a stylish kitchen with modern appliances, quartz countertops, and a sleek tile backsplash perfectly blending form and function. The spacious bedroom includes a large closet, while the versatile den is ideal for a home office or guest room. Enjoy your morning coffee on the large private balcony. Located in a prime North York community, this home provides quick access to the DVP/Highway 404, the upcoming Eglinton Crosstown, and multiple TTC routes. Just minutes from CF Shops at Don Mills, Aga Khan Museum, parks, schools, and grocery stores. Residents will also enjoy premium building amenities, including a state-of-the-art fitness centre, stylish party room, and concierge services. Don't miss your chance to lease this gorgeous, brand-new unit! (id:24801)
Property Details
| MLS® Number | C12435347 |
| Property Type | Single Family |
| Community Name | Banbury-Don Mills |
| Amenities Near By | Public Transit |
| Communication Type | High Speed Internet |
| Community Features | Pet Restrictions |
| Features | Balcony, Carpet Free |
| Parking Space Total | 1 |
Building
| Bathroom Total | 1 |
| Bedrooms Above Ground | 1 |
| Bedrooms Below Ground | 1 |
| Bedrooms Total | 2 |
| Age | New Building |
| Amenities | Security/concierge, Exercise Centre, Separate Electricity Meters, Storage - Locker |
| Appliances | Oven - Built-in, Dishwasher, Dryer, Oven, Stove, Washer, Window Coverings, Refrigerator |
| Cooling Type | Central Air Conditioning |
| Exterior Finish | Concrete |
| Fire Protection | Smoke Detectors |
| Heating Fuel | Natural Gas |
| Heating Type | Forced Air |
| Size Interior | 600 - 699 Ft2 |
| Type | Apartment |
Parking
| Underground | |
| Garage |
Land
| Acreage | No |
| Land Amenities | Public Transit |
Rooms
| Level | Type | Length | Width | Dimensions |
|---|---|---|---|---|
| Flat | Bedroom | 3.2 m | 2.9 m | 3.2 m x 2.9 m |
| Flat | Kitchen | 5.9 m | 2.8 m | 5.9 m x 2.8 m |
| Flat | Living Room | 5.9 m | 2.8 m | 5.9 m x 2.8 m |
| Flat | Bathroom | 2.9 m | 1.5 m | 2.9 m x 1.5 m |
| Flat | Den | 4.8 m | 1.9 m | 4.8 m x 1.9 m |
Contact Us
Contact us for more information
Joanna Wang
Salesperson
www.royallepage.ca/en/agent/ontario/toronto/joanna-wang/81206/
www.facebook.com/thejoannawang
8 Sampson Mews Suite 201 The Shops At Don Mills
Toronto, Ontario M3C 0H5
(416) 443-0300
(416) 443-8619


