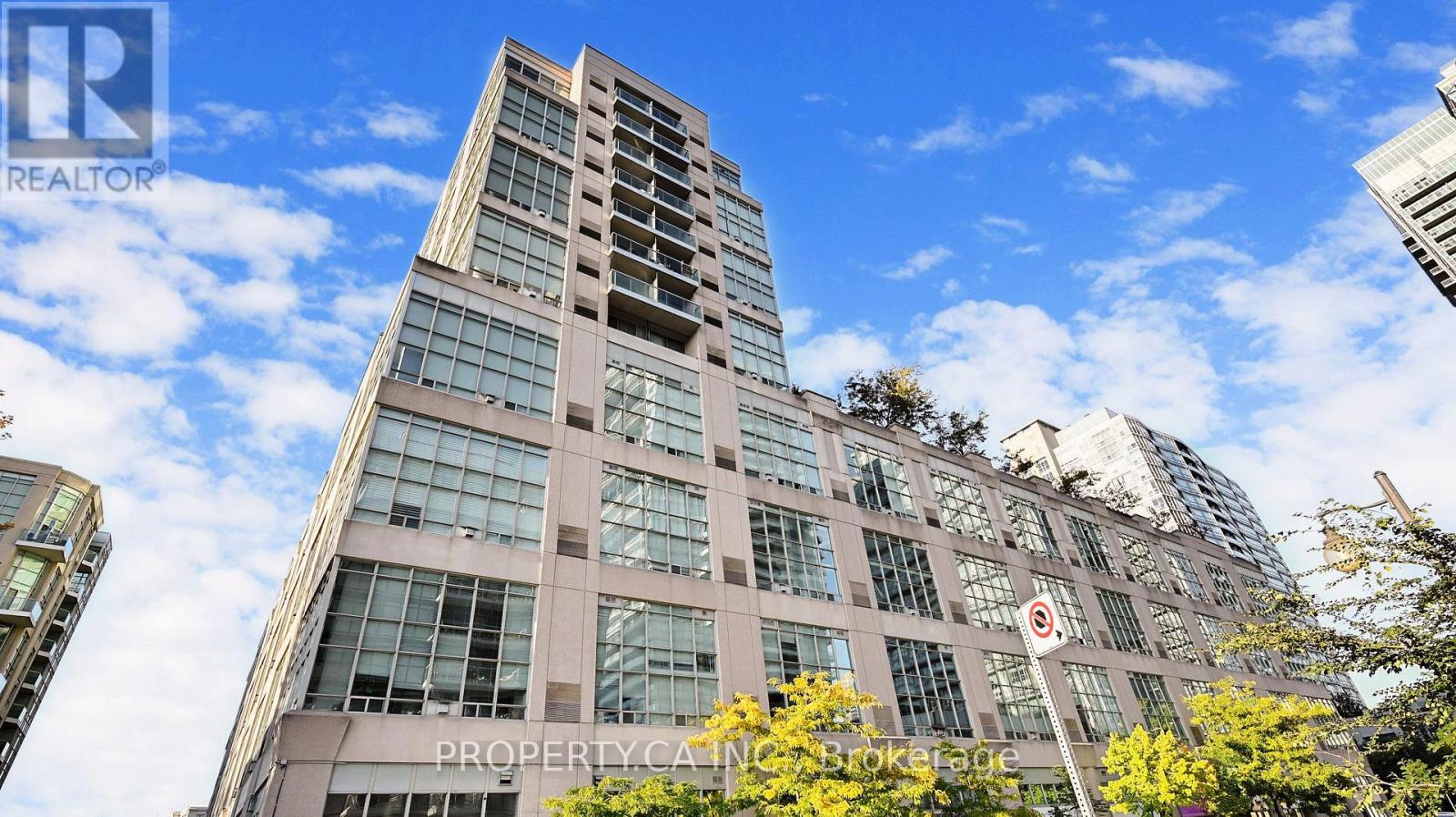316 - 300 Manitoba Street Toronto, Ontario M8Y 4G9
$675,000Maintenance, Water, Common Area Maintenance, Insurance, Parking
$1,200.25 Monthly
Maintenance, Water, Common Area Maintenance, Insurance, Parking
$1,200.25 MonthlyModern loft living at its finest! Over 1000 sq ft of Sun-filled living with dramatic 17ft ceilings, full wall of SOUTH FACING glass & exposed brick feature wall. Sleek updated kitchen with plenty of cabinetry flows into a stylish living area with a gas fireplace. Floating staircase leads to versatile lofted retreat with a massive bedroom + den Wide-plank flooring throughout & custom lighting. **2 side-by-side parking spots** and a huge storage locker on the same floor. (id:24801)
Property Details
| MLS® Number | W12450496 |
| Property Type | Single Family |
| Community Name | Mimico |
| Amenities Near By | Marina, Park, Public Transit, Schools |
| Community Features | Pets Allowed With Restrictions |
| Features | In Suite Laundry |
| Parking Space Total | 2 |
| Structure | Squash & Raquet Court |
| View Type | View |
Building
| Bathroom Total | 1 |
| Bedrooms Above Ground | 2 |
| Bedrooms Total | 2 |
| Amenities | Security/concierge, Exercise Centre, Party Room, Sauna, Storage - Locker |
| Appliances | Dryer, Hood Fan, Stove, Washer, Window Coverings, Refrigerator |
| Architectural Style | Loft |
| Basement Type | None |
| Cooling Type | Central Air Conditioning |
| Exterior Finish | Concrete |
| Fireplace Present | Yes |
| Flooring Type | Laminate |
| Heating Fuel | Natural Gas |
| Heating Type | Forced Air |
| Size Interior | 1,000 - 1,199 Ft2 |
| Type | Apartment |
Parking
| Underground | |
| Garage |
Land
| Acreage | No |
| Land Amenities | Marina, Park, Public Transit, Schools |
| Surface Water | Lake/pond |
Rooms
| Level | Type | Length | Width | Dimensions |
|---|---|---|---|---|
| Second Level | Primary Bedroom | 7.27 m | 2.71 m | 7.27 m x 2.71 m |
| Second Level | Den | 2.43 m | 2.74 m | 2.43 m x 2.74 m |
| Main Level | Living Room | 6.49 m | 3.99 m | 6.49 m x 3.99 m |
| Main Level | Kitchen | 3.2 m | 2.47 m | 3.2 m x 2.47 m |
| Main Level | Dining Room | 3.27 m | 2.84 m | 3.27 m x 2.84 m |
| Main Level | Bedroom 2 | 2.13 m | 2.43 m | 2.13 m x 2.43 m |
https://www.realtor.ca/real-estate/28963303/316-300-manitoba-street-toronto-mimico-mimico
Contact Us
Contact us for more information
Paul Koshy
Salesperson
www.paulkoshy.com/
31 Disera Drive Suite 250
Thornhill, Ontario L4J 0A7
(416) 583-1660
Andrew Tadrouss
Broker
www.paregroup.ca/
31 Disera Drive Suite 250
Thornhill, Ontario L4J 0A7
(416) 583-1660












































