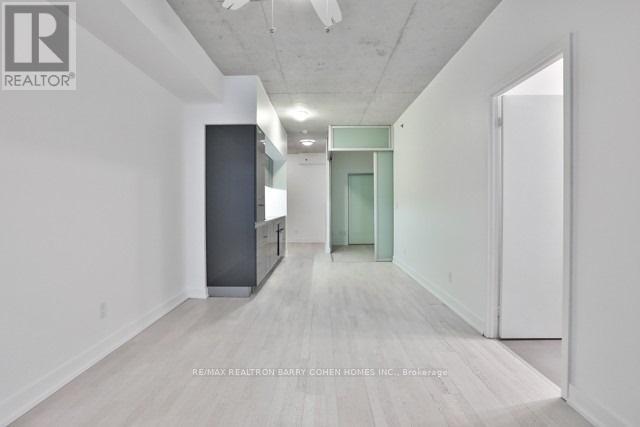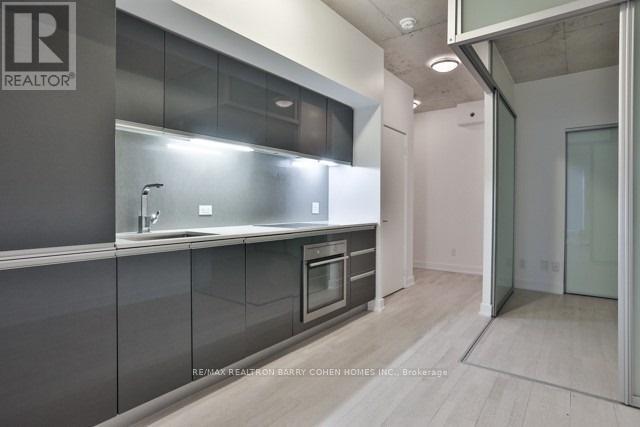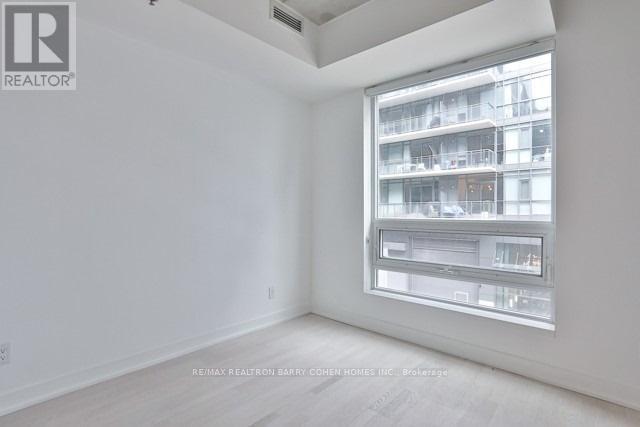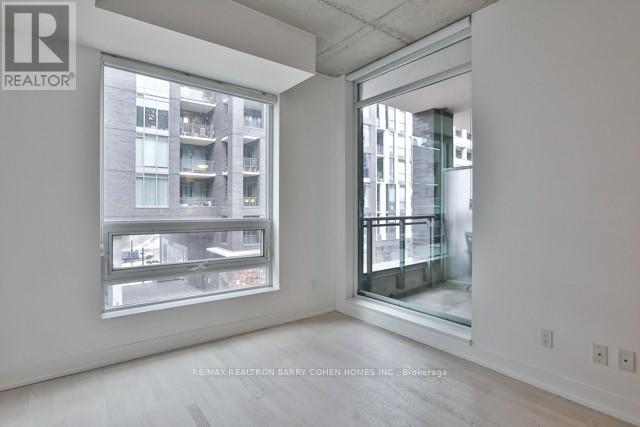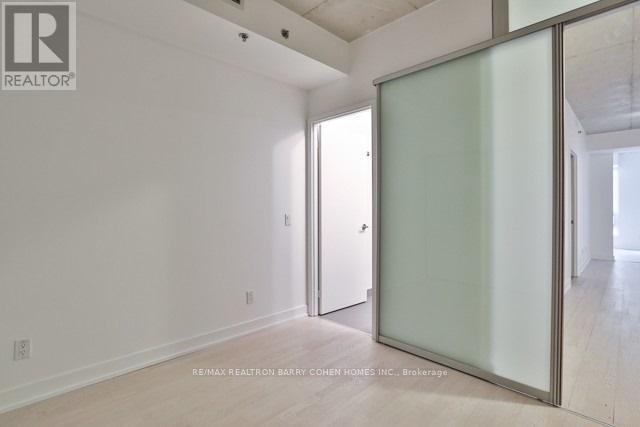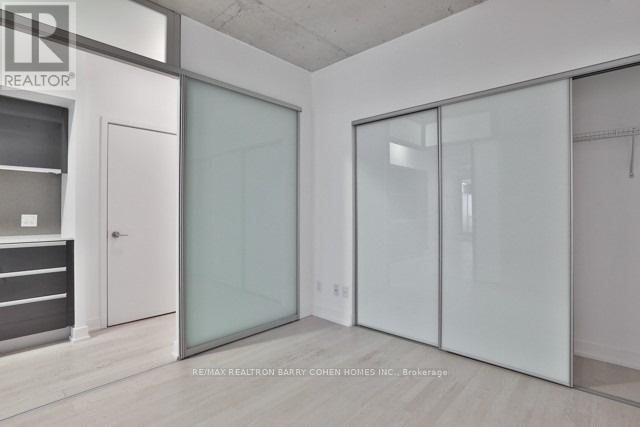316 - 20 Gladstone Avenue Toronto, Ontario M6J 3K6
$2,800 Monthly
Welcome To 20 Gladstone, A Chic Location For One Of Toronto's Most Popular And Trendy Destinations. 751 Sqft Per Builder's A Plan, 2-Bdrm 2-Baths, With Plenty Of Living Space, 9' Exposed Concrete Ceilings, Eng. H/W Flrs, Parking & Locker! Freshly Painted, Functional, Easy-To-Furnish With No Wasted Space. Enjoy Easy Access To Transit, Freshco, Restaurants, Boutiques And Services. Lifestyle, Location And Convenience In One Package! **** EXTRAS **** Window Coverings And Light Fixtures, Euro Integrated Dishwasher, Euro S/S Cooktop, Euro S/S Wall Oven, Euro Integrated Fridge, Clothes Washer And Dryer. 1 Parking, 1 Locker (id:24801)
Property Details
| MLS® Number | C10430435 |
| Property Type | Single Family |
| Community Name | Little Portugal |
| AmenitiesNearBy | Park, Public Transit |
| CommunityFeatures | Pet Restrictions |
| Features | Balcony, Carpet Free |
| ParkingSpaceTotal | 1 |
Building
| BathroomTotal | 2 |
| BedroomsAboveGround | 2 |
| BedroomsTotal | 2 |
| Amenities | Storage - Locker |
| CoolingType | Central Air Conditioning |
| ExteriorFinish | Concrete |
| FlooringType | Hardwood |
| HeatingFuel | Natural Gas |
| HeatingType | Forced Air |
| SizeInterior | 699.9943 - 798.9932 Sqft |
| Type | Apartment |
Parking
| Underground |
Land
| Acreage | No |
| LandAmenities | Park, Public Transit |
Rooms
| Level | Type | Length | Width | Dimensions |
|---|---|---|---|---|
| Main Level | Dining Room | 7.01 m | 3.22 m | 7.01 m x 3.22 m |
| Main Level | Kitchen | 7.01 m | 3.22 m | 7.01 m x 3.22 m |
| Main Level | Primary Bedroom | 3.2 m | 2.74 m | 3.2 m x 2.74 m |
| Main Level | Bedroom 2 | 3.05 m | 3.05 m | 3.05 m x 3.05 m |
Interested?
Contact us for more information
Tyler Cohen
Salesperson
309 York Mills Ro Unit 7
Toronto, Ontario M2L 1L3












